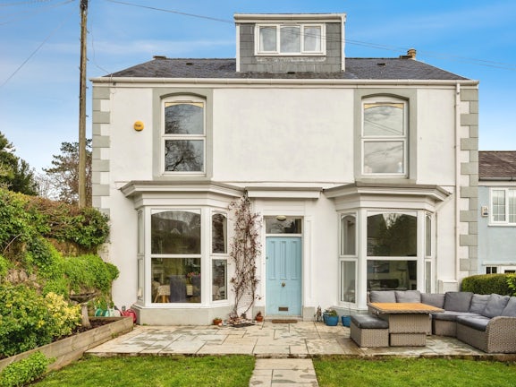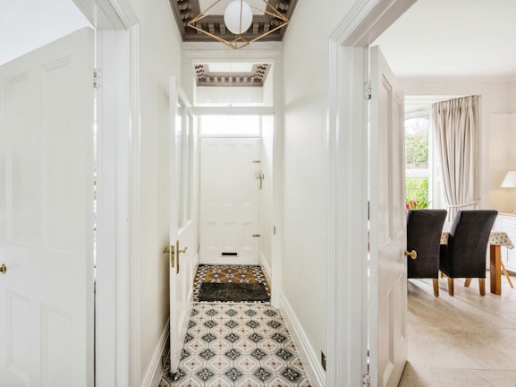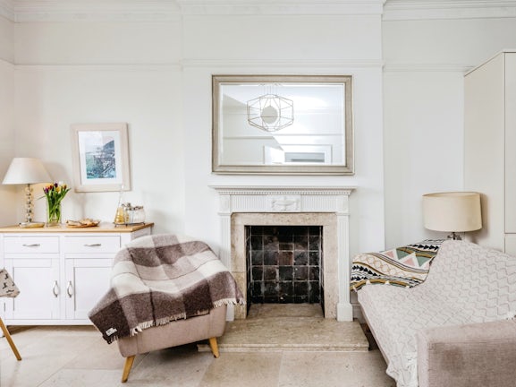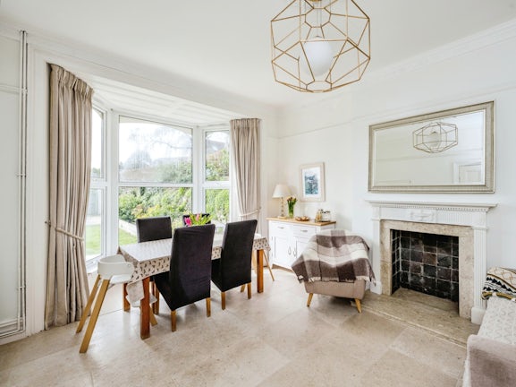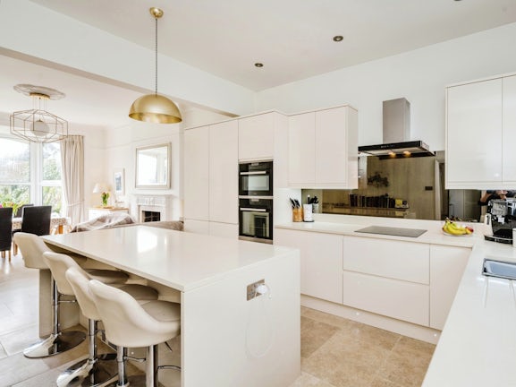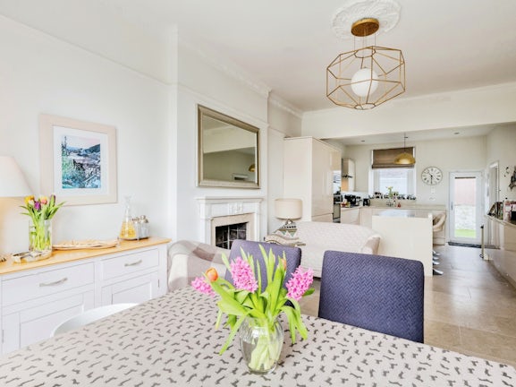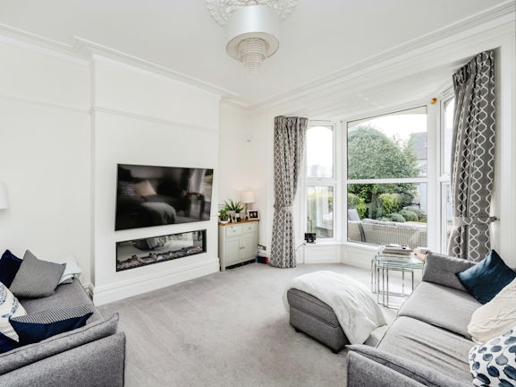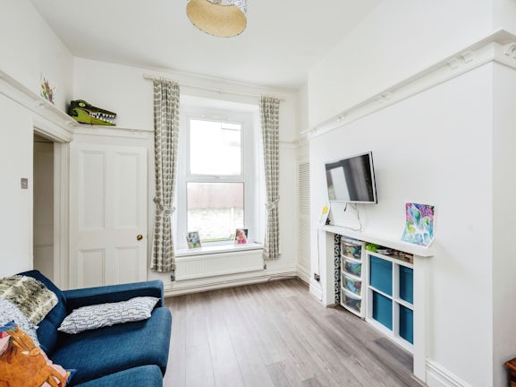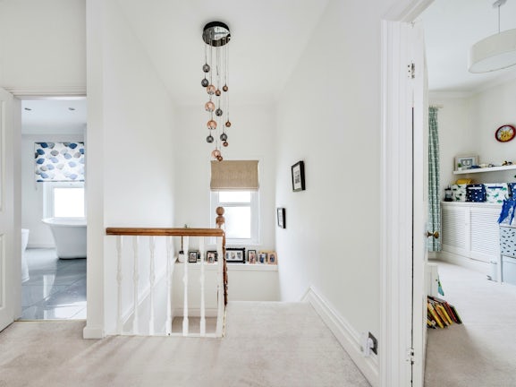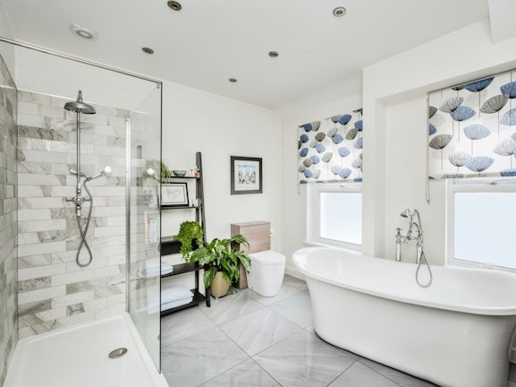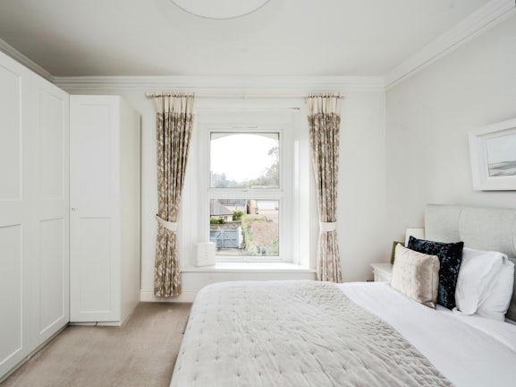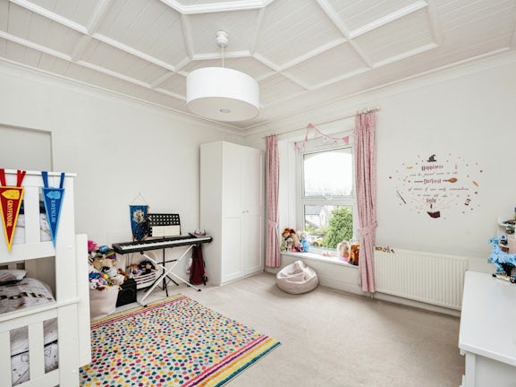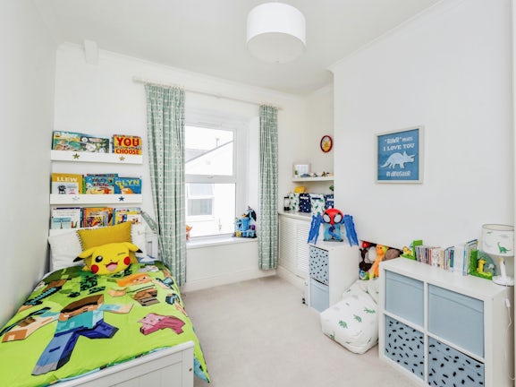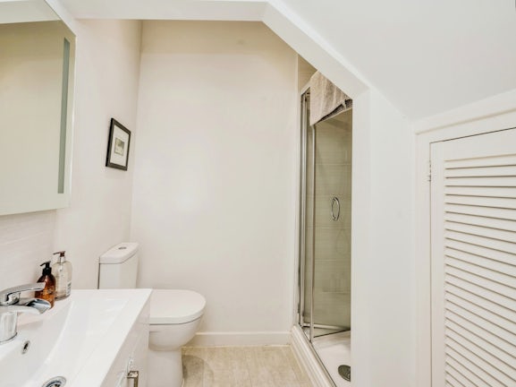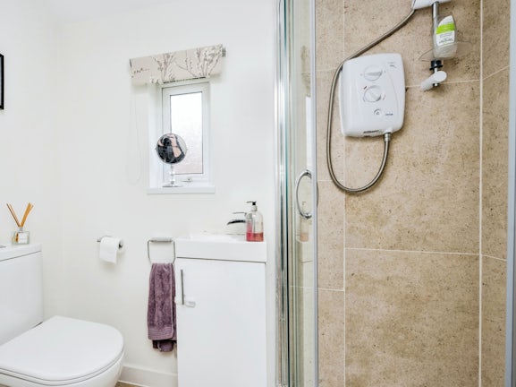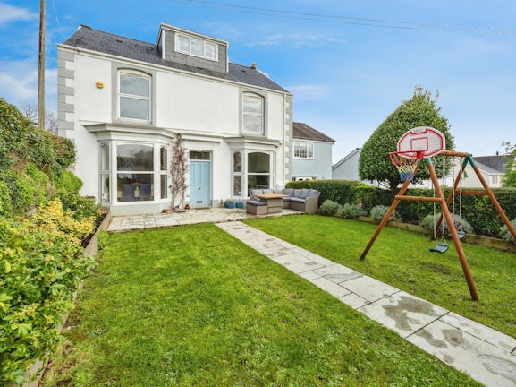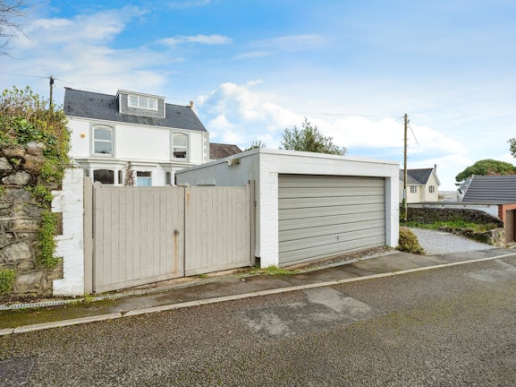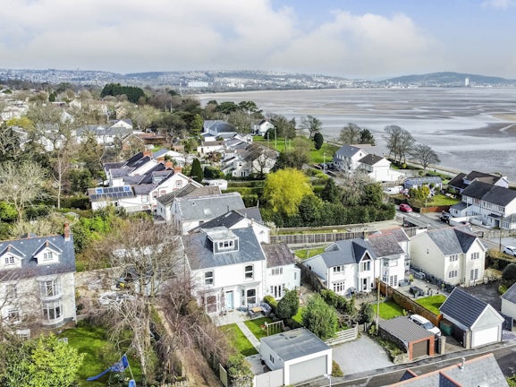Semi-detached House for sale on Bethany Lane West Cross,
Swansea,
SA3
- Unit A Marina Villas, Trawler Road,
Swansea, SA1 1FZ - Sales & Lettings 01792 825970
Features
- Four Bedroom Semi Detached Property
- Ideal Location
- Walking Distance To Sea Front
- Freehold
- Set Over Three Floors
- Three Reception Rooms
- High Ceilings And Original Features
- Off Road Parking
- Double Garage
- Council Tax Band: G
Description
Tenure: Freehold
Belvoir are delighted to offer for sale this four bedroom detached house located in West Cross just a short walk from Swansea Seafront and only a short drive to Swansea City Centre and the Mumbles where an array of boutique café, bars and restaurants can be found. The property would make a lovely family home.
Entrance Porch
Entered via wooden door to front. Original decorative patterned tiled floor. Decorative coving and arches.
Hallway
Glass door leading into light and airy hallway with stairs leading to first floor. Two radiators. Patterned tiled floor. Coving. Understairs storage cupboard.
Living Room
uPVC double glazed bay window to front with wooden paneling. Double radiator. Inset feature fireplace. Picture rail. Coving.
Family Room / Kitchen
uPVC double glazed bay window to front. Double radiator. Coving and picture rail. Tiled floor. Feature fireplace with hearth and surround.
Modern fitted kitchen comprising wall, base and drawer units with complimentary quartz work surface over. Sunken stainless steel sink with hot water tap. Four ring ceramic hob and extractor fan over. Integrated oven, microwave, and proving drawer. Integrated fridge/freezer. Centre island with breakfast bar seating area, and wine cooler. Integrated dishwasher. Tiled floor. Downlights. Plinth lighting. uPVC double glazed window and door to rear.
Snug
uPVC double glazed window to rear. Radiator. Fireplace with TV point. Storage cupboard. Laminate flooring. Picture rail.
Shower room
Three piece suite comprising low level w.c, vanity wash hand basin and corner shower enclosure with electric shower attachment. Downlights. uPVC double glazed window to rear.
First Floor
Landing
Airing cupboard housing condensing boiler. Coving. uPVC double glazed window to rear. Stairs to second floor.
Bedroom one
uPVC double glazed bay window to front with sea views. Radiator. Coving.
En-suite
Three piece suite comprising low level w.c, vanity wash hand basin and glass shower enclosure. Storage cupboard. LVT flooring. Downlights.
Bedroom two
uPVC double glazed window to front with sea views. Double radiator. Coving.
Bedroom three
uPVC double glazed window to rear. Coving. Built-in wardrobes.
Bathroom
Spectacular four piece family bathroom comprising low level w.c vanity wash hand basin with side storage units, roll top bath and walk-in shower enclosure with rainforest shower attachment. Heated chrome towel rail. Downlights. Ceramic tiled floor. Two uPVC double glazed windows.
Second floor
Landing
Three storage cupboards.
Bedroom four
Two uPVC double glazed windows to front and rear with sea views. Eaves storage.
External
Front
Gated vehicle access leading to hard standing for off road parking. Double garage with up and over door. Lawned garden with raised flower beds. Outside power. Outside tap.
Rear
Enclosed courtyard garden which is astroturfed. Outside tap. Outhouse housing space for tumble dryer and fridge freezer.
DISCLAIMER:
These particulars are issued in good faith but do not constitute representations of fact or form part of any offer or contract. The matters referred to in these particulars should be independently verified by prospective buyers or tenants. Neither Belvoir nor any of its employees or agents has any authority to make or give any representation or warranty whatever in relation to this property.
We endeavour to make our sales particulars accurate and reliable, however, they do not constitute or form part of an offer or any contract and none is to be relied upon as statements of representation or fact. Any fixtures, fittings, services, systems and appliances listed in this specification have not been tested by us and no guarantee as to their operating ability or efficiency is given. All measurements have been taken as a guide to prospective buyers only, and are not precise. If you require clarification or further information on any points, please contact us, especially if you are travelling some distance to view. Fixtures and fittings other than those mentioned are to be agreed with the seller by separate negotiation.
Belvoir and our partners provide a range of services to buyers, although you are free to use an alternative provider. We can refer you on to The Mortgage Advice Bureau for help with finance. We may receive a fee of up to £250 (incl VAT), if you take out a mortgage through them. If you require a solicitor to handle your purchase, we can refer you on to a number of local solicitors. We can receive a fee up to £100 if you use their services. If you require a survey, we can refer you to Structural Surveys Wales, and we may receive a fee of £50 if you use them. For more information please speak to a member of the team.
EPC rating: F. Council tax band: G, Tenure: Freehold,
