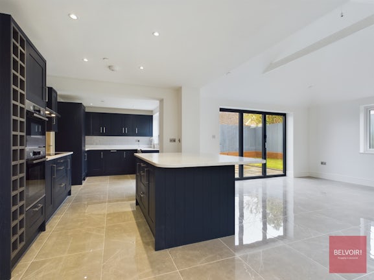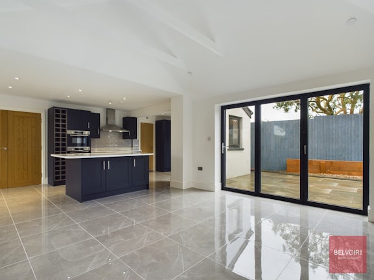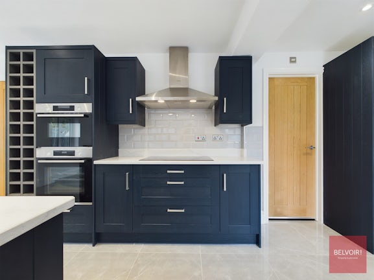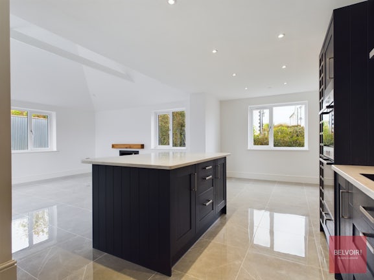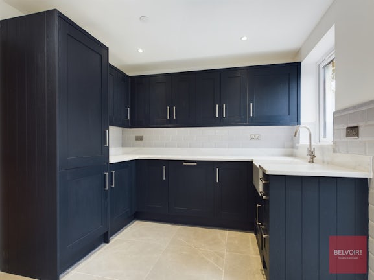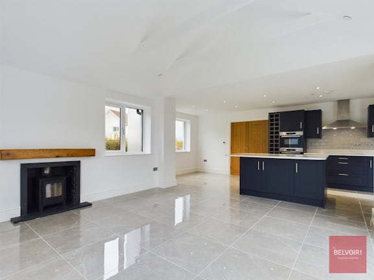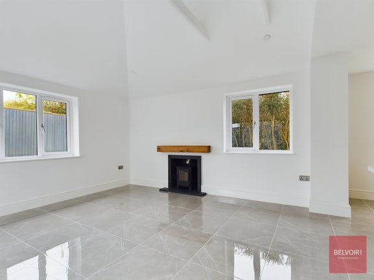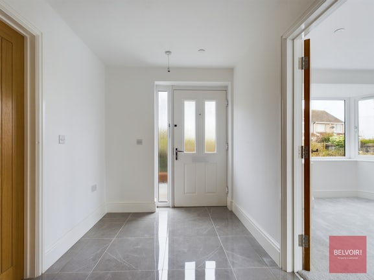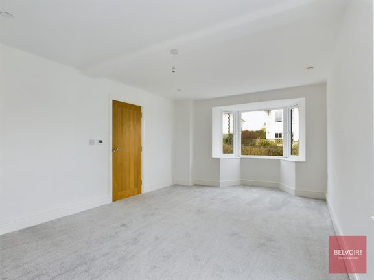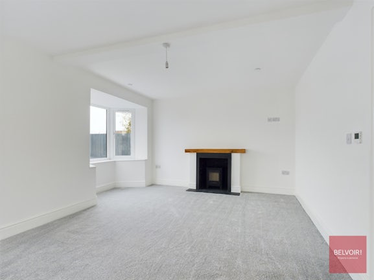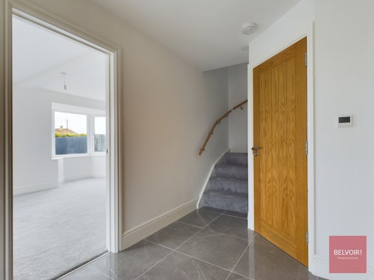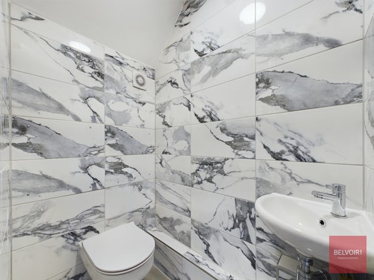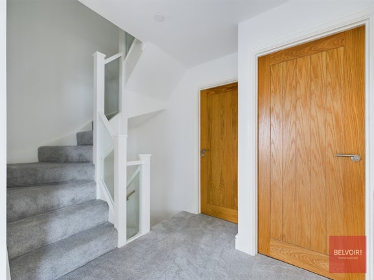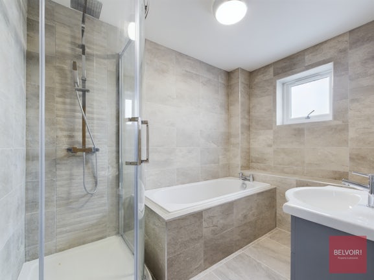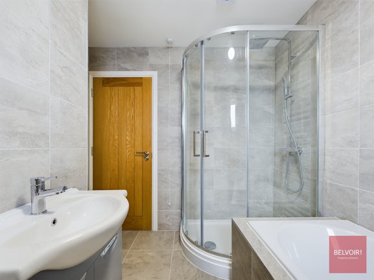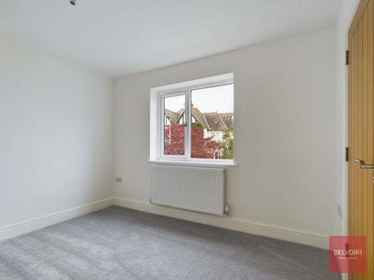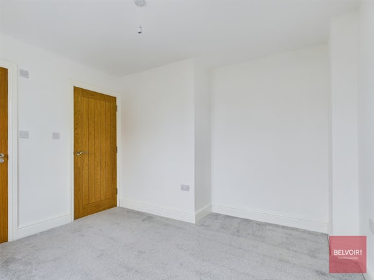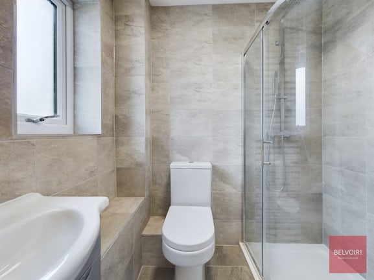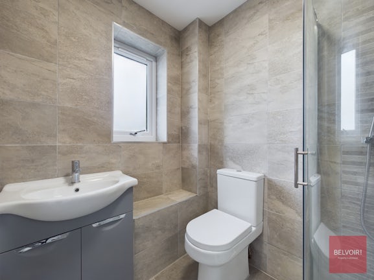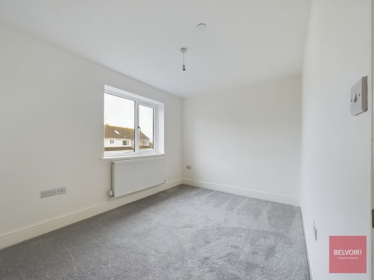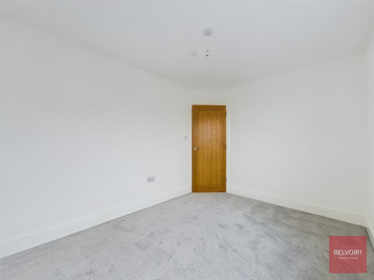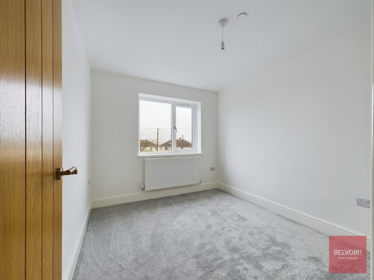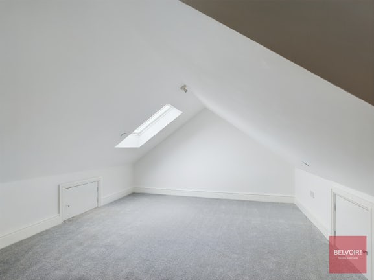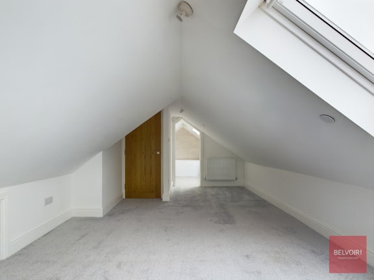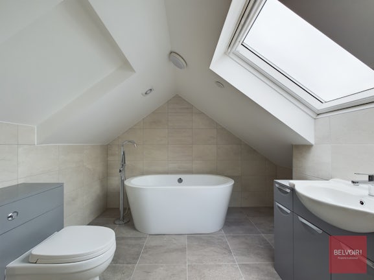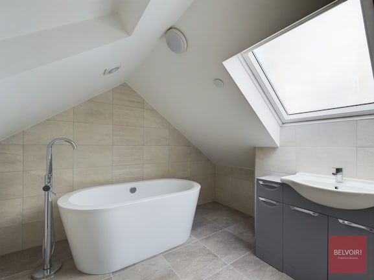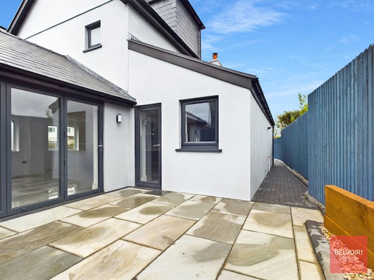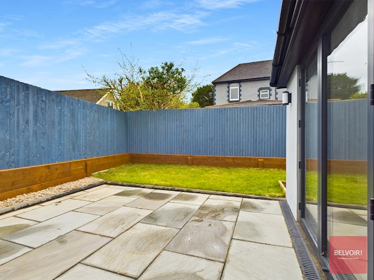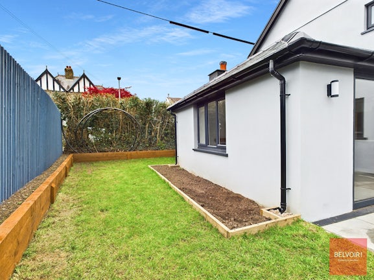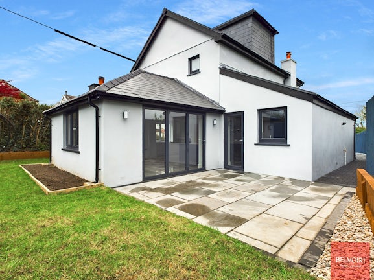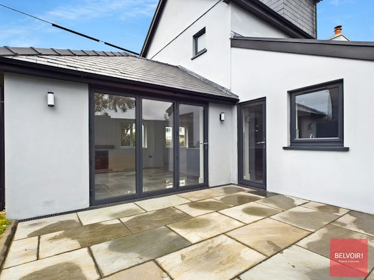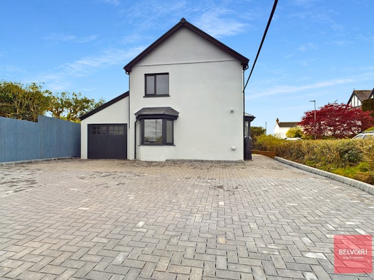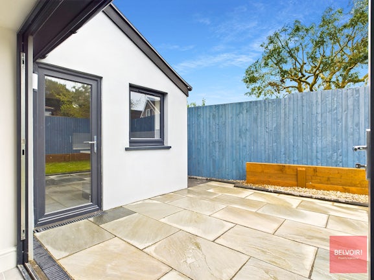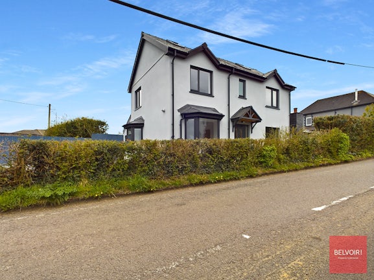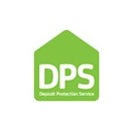Detached House for sale on 32a Oldway Bishopston,
Swansea,
SA3
- Unit A Marina Villas, Trawler Road,
Swansea, SA1 1FZ - Sales & Lettings 01792 825970
Features
- Wonderful Family Home
- Four bedrooms & Three bathrooms
- Open Plan Kitchen/Family Room
- Bishopston Catchment Area
- Walking distance to award winning beaches
- Versatile Attic Room & Bathroom
- Parking for up to five vehicles
- Freehold
Description
Tenure: Freehold
A unique opportunity to purchase a wonderful detached four bedroom family home. Located in the sought after semi-rural location of Bishopston. This property will offer fantastic family living with access to local beaches, pubs, restaurants, and within catchment for Bishopston Comprehensive School.
Finished to a high specification to include underfloor heating to ground level, grey tiled flooring, modern fitted kitchen with fully integrated appliances. The property will briefly comprise Living Room, Open-Plan Kitchen/Family Room and downstairs Cloakroom to the ground floor. First floor has three double bedrooms with wardrobe space, en-suite and family bathroom. A further Attic Room which could have a multi-use function with storage area and fitted bathroom.
Hallway
Grey tiled flooring, central light fitting, stairs leading to first floor, kitchen to the right hand side, living room to the left and cloakroom straight ahead.
Cloakroom
Grey tiled flooring and walls, central light fitting, W/C and sink.
Kitchen
uPVC double glazed windows to front, bifold doors for garden access, spot light fittings, grey tiled flooring, granite worktops, navy fitted kitchen units, built in wine rack, electric oven and hob, ceramic sink, integrated fridge freezer, integrated dishwasher, island/breakfast bar in the middle, electrical outlets, log burner, open plan with dining area
Living room
uPVC double glazed bay windows, grey fitted carpet, gas radiator, log burner, central light fitting, electrical outlets, electrical outlets including aerial outlet.
First floor
Landing
Grey fitted carpet, gas radiator, central light fitting, electrical outlets
Bathroom
uPVC double glazed frosted window, grey tiled flooring and walls, central light fitting, W/C, floor standing sink with storage, shower, bath, heated towel rail,
Master bedroom
uPVC double glazed window, grey fitted carpet, gas radiator, central light fitting, electrical outlets including aerial outlet, en-suite.
En-suite
Grey tiled floor and walls, shower, WC, floor standing sink with storage, heated towel rail.
Second Bedroom
uPVC double glazed window, grey fitted carpet, gas radiator, central light fitting, electrical outlets.
Third Bedroom
uPVC double glazed window, grey fitted carpet, gas radiator, central light fitting, electrical outlets.
Forth bedroom/Attic
uPVC double glazed skylight window, grey fitted carpet, gas radiator, light fittings, electrical outlets, en-suite
En-suite
uPVC double glazed skylight window, tiled flooring and walls, free standing bath, WC, floor standing sink with storage.
Externally the property has off road parking for 4/5 vehicles, good sized garage with electric, block paving, patio to the rear with lawn area.
Please contact Belvoir Mumbles to discuss further details.
DISCLAIMER:
We would like to point out that all measurements, floor plans and photographs are for guidance purposes only (photographs may be taken with a wide angled/zoom lens), and dimensions, shapes and precise locations may differ to those set out in these sales particulars which are approximate and intended for guidance purposes only.
These particulars, whilst believed to be accurate are set out as a general outline only for guidance and do not constitute any part of an offer or contract. Intending purchasers should not rely on them as statements of representation of fact, but most satisfy themselves by inspection or otherwise as to their accuracy. No person in this firm’s employment has the authority to make or give any representation or warranty in respect of the property.
Belvoir and our partners provide a range of services to buyers, although you are free to use an alternative provider. For more information simply speak to someone in our branch today. We can refer you on to The Mortgage Advice Bureau for help with finance. We may receive a fee of £250 (incl VAT), if you take out a mortgage through them. If you require a solicitor to handle your purchase, we can refer you on to a number of local solicitors. We do not receive a fee if you use their services.
EPC rating: B. Council tax band: X, Tenure: Freehold,
