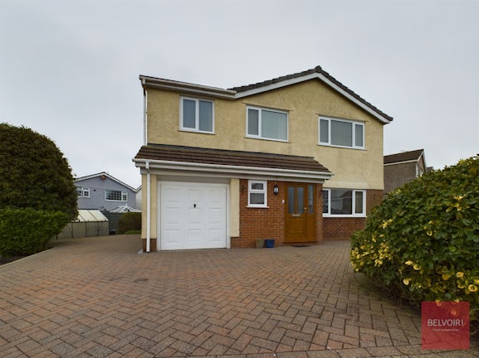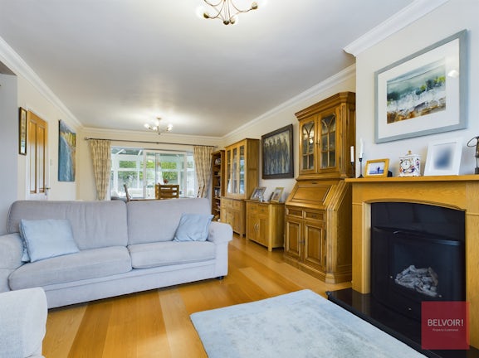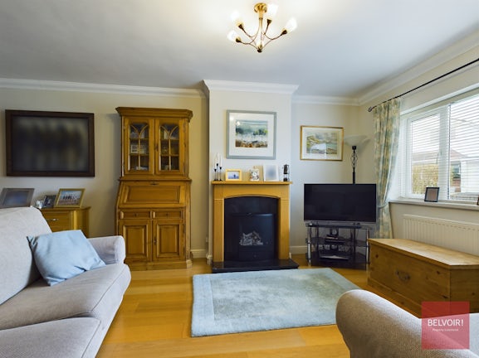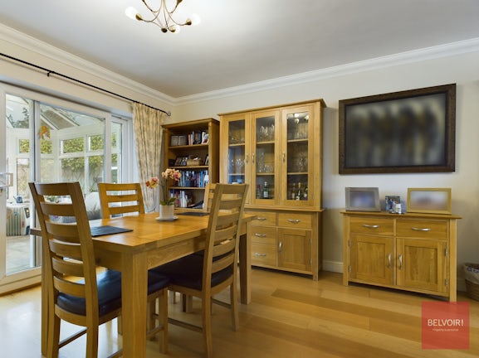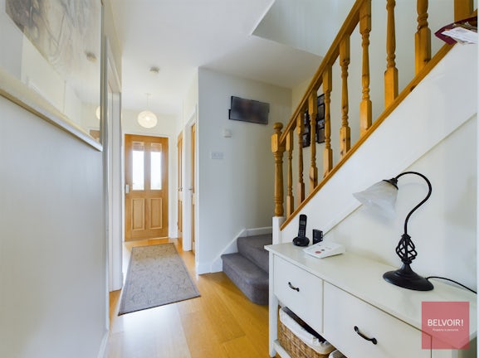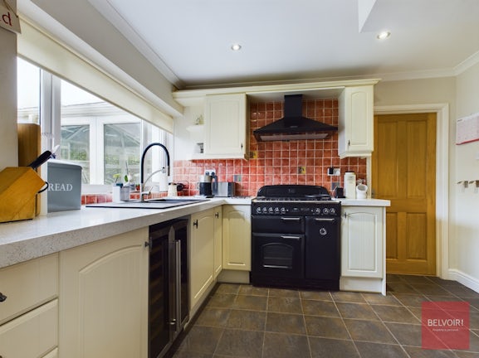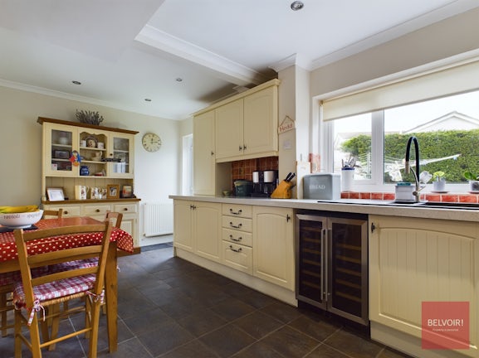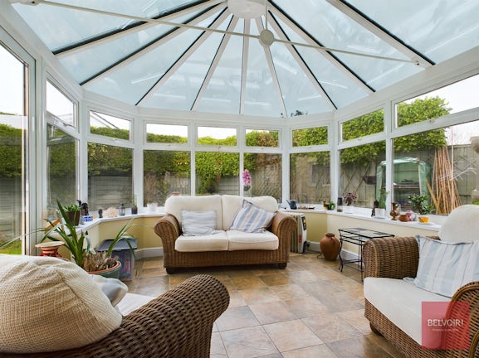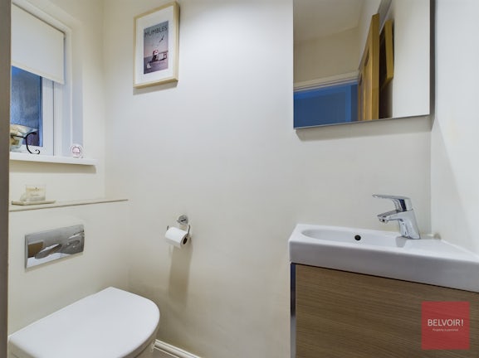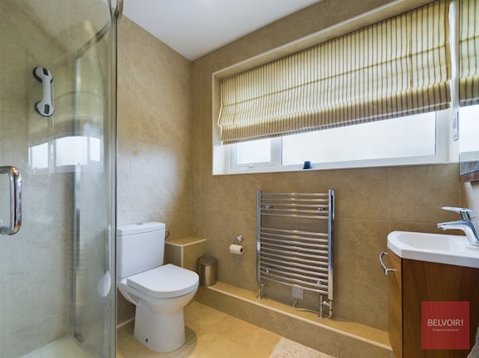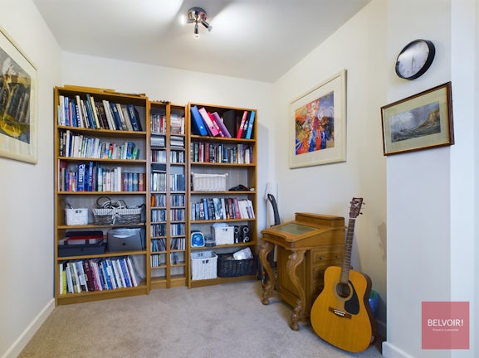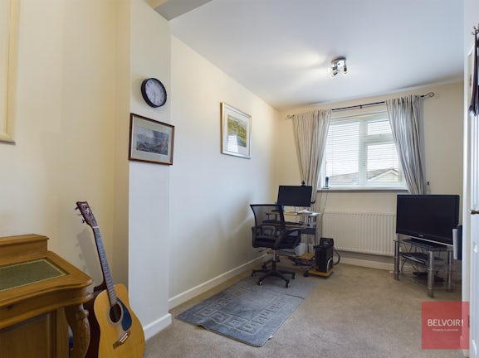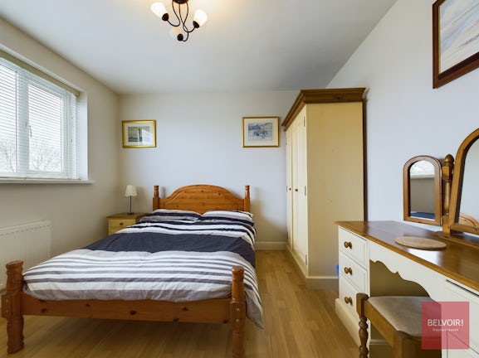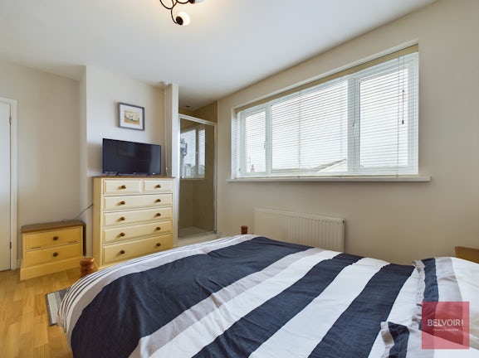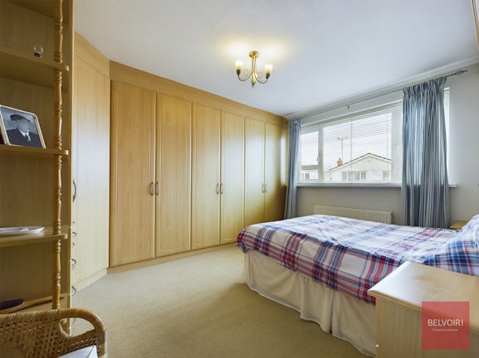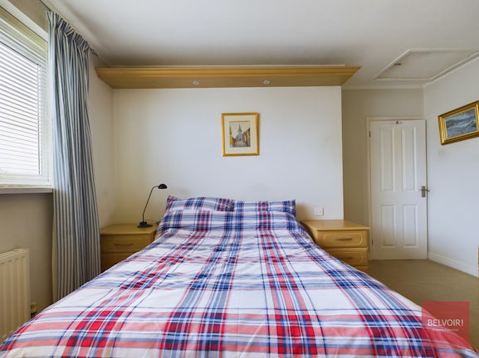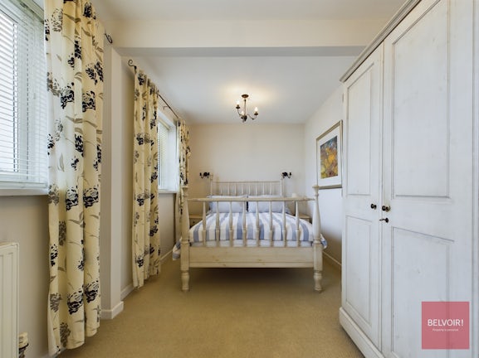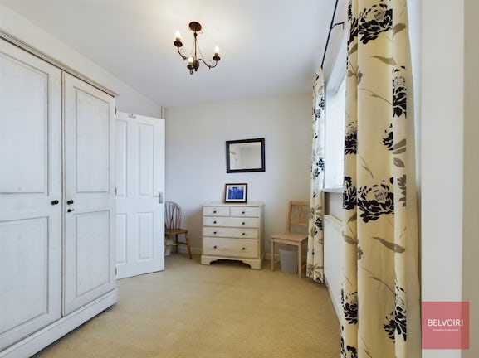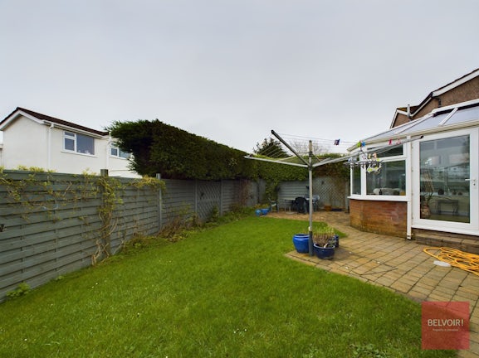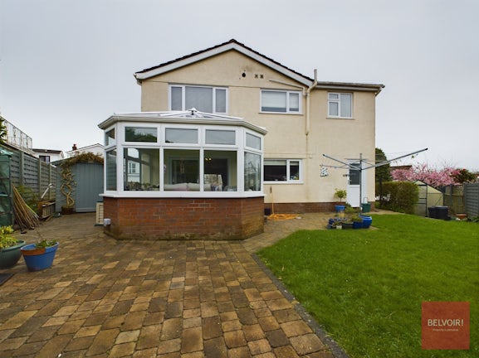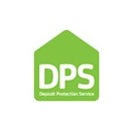Detached House for sale on Millands Close Newton,
Swansea,
SA3
- Unit A Marina Villas, Trawler Road,
Swansea, SA1 1FZ - Sales & Lettings 01792 825970
Features
- Ideal location in Bishopston Catchment Area
- Spacious layout with generous reception room
- Well-equipped kitchen with dining space
- Four well-appointed bedrooms, 3 of which are doubles
- Lovely garden for outdoor activities
- Large driveway and Garage for off-street parking
- Conservatory to unwind and enjoy sunshine
- Council Tax Band: F
Description
Tenure: Freehold
We are pleased to offer this delightful four-bedroom detached property for sale, ideally located in a highly desirable location in SA3. This property is not only close to Langland and Caswell, but it also provides easy access to Mumbles, making it an absolutely prime location for families.
A key feature of the dwelling is the spacious layout, which includes one generous reception room and a well-equipped kitchen. The reception room is a welcoming lounge-diner, perfect for family gatherings or entertaining guests. Moving on to the kitchen, you will find an essential utility room and a dining space, ensuring a practical and efficient environment for meal preparation and communal dining.
The property boasts four well-appointed bedrooms, one of which has and ensuite shower, providing ample space and privacy for each member of the family. Additionally, there is a single bathroom, meticulously designed to facilitate everyday needs.
Externally, the property excels with a lovely garden, including a vegetable plot and greenhouse, perfect for outdoor activities and summer barbecues. A driveway and garage is also included, providing off-street parking, an absolute must-have for many homeowners. Not to forget the conservatory, an ideal spot to unwind and enjoy some sunshine.
This property, with its excellent location and thoughtful layout, is truly ideal for families seeking a comfortable and convenient living environment. We highly recommend viewing this property to fully appreciate what it has to offer.
Features
- Ideal location in Bishopston Catchment Area
- Spacious layout with generous reception room
- Well-equipped kitchen with dining space
- Four well-appointed bedrooms, 3 of which are doubles.
- Lovely garden for outdoor activities
- Large driveway and Garage for off-street parking
- Conservatory to unwind and enjoy sunshine
- Council Tax Band: F
Porch
uPVC double glazed front door and window, tiled flooring
Hallway
Laminate flooring, central light fitting, stairs leading to first floor, kitchen straight ahead and living room to the right
Cloakroom
White tiled flooring, W/C, sink
Kitchen
uPVC double glazed windows, spot light fittings, black tiled flooring, cream fitted kitchen units, patterned tiled walls, gas oven and hob, stainless steel sink, dining table, electrical outlets, open plan with utility room
Utility room
Black tiled flooring, cream fitted units, fridge / freezer, dishwasher
Sunroom/Conservatory
uPVC double glazed windows and uPVC double glazed French doors, brown tiled flooring, electrical outlets
Living room
uPVC double glazed window, laminate flooring, gas panel radiator, gas fire place, central light fitting, electrical outlets, open plan with dining area, French doors to access the conservatory
First floor
Landing
Fitted carpet, central light fitting, electrical outlets
Bathroom
uPVC double glazed frosted window, tiled flooring and walls, spot lights, W/C, freestanding sink, shower, heated towel rail, shaving outlet, airing cupboard.
Master bedroom
uPVC double glazed window, fitted carpet, gas panel radiator, fitted wardrobe, central light fitting, electrical outlets,
Second Bedroom
uPVC double glazed window, fitted carpet, gas panel radiator, central light fitting, electrical outlets, ensuite shower.
Third Bedroom
uPVC double glazed window, fitted carpet, gas panel radiator, central light fitting, electrical outlets
Forth bedroom/Office
uPVC double glazed window, fitted carpet, gas panel radiator, central light fitting, electrical outlets
The front of the property is a driveway that can fit several cars. To the rear of the property there is patio with lawn area.
EPC rating: C. Council tax band: F, Tenure: Freehold,
DISCLAIMER:
These particulars are issued in good faith but do not constitute representations of fact or form part of any offer or contract. The matters referred to in these particulars should be independently verified by prospective buyers or tenants. Neither Belvoir nor any of its employees or agents has any authority to make or give any representation or warranty whatever in relation to this property.
We endeavour to make our sales particulars accurate and reliable, however, they do not constitute or form part of an offer or any contract and none is to be relied upon as statements of representation or fact. Any fixtures, fittings, services, systems and appliances listed in this specification have not been tested by us and no guarantee as to their operating ability or efficiency is given. All measurements have been taken as a guide to prospective buyers only, and are not precise. If you require clarification or further information on any points, please contact us, especially if you are travelling some distance to view. Fixtures and fittings other than those mentioned are to be agreed with the seller by separate negotiation.
Belvoir and our partners provide a range of services to buyers, although you are free to use an alternative provider. We can refer you on to The Mortgage Advice Bureau for help with finance. We may receive a fee of up to £250 (incl VAT), if you take out a mortgage through them. If you require a solicitor to handle your purchase, we can refer you on to a number of local solicitors. We can receive a fee up to £100 if you use their services. If you require a survey, we can refer you to Structural Surveys Wales, and we may receive a fee of £50 if you use them. For more information please speak to a member of the team.
EPC rating: C. Council tax band: F, Tenure: Freehold,
