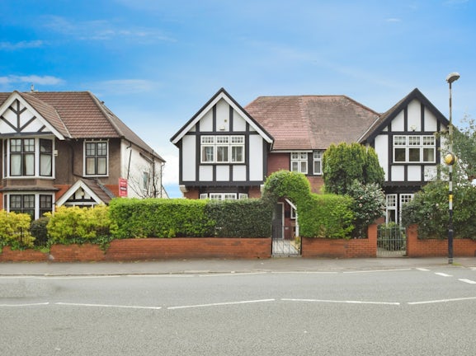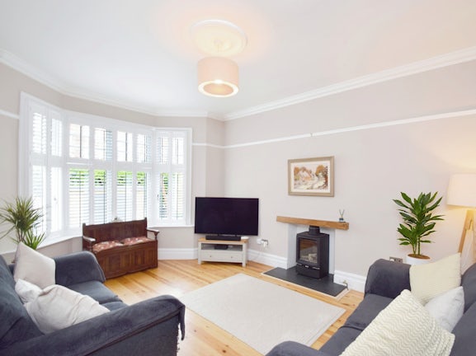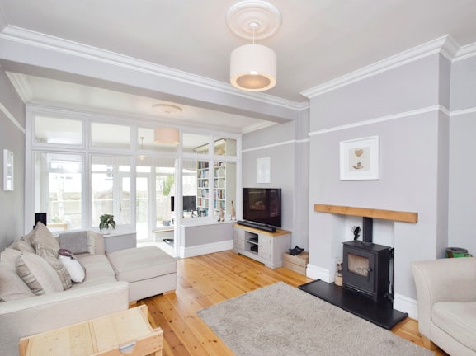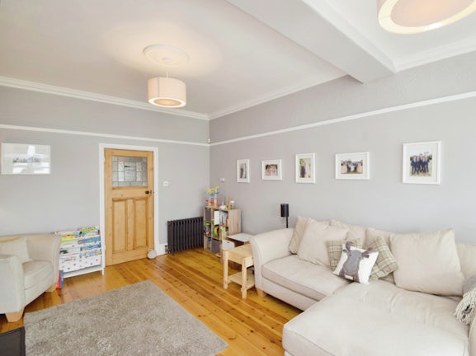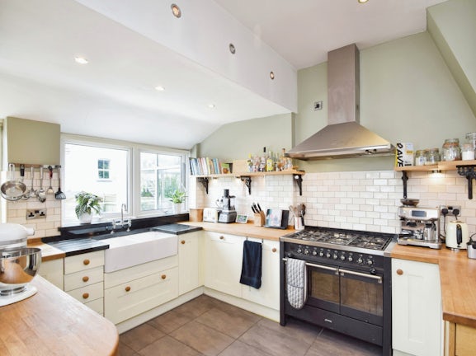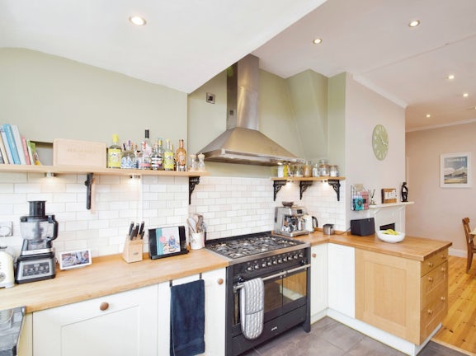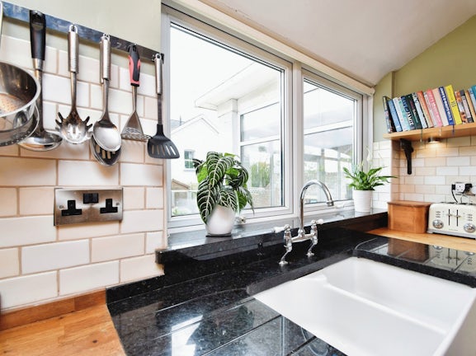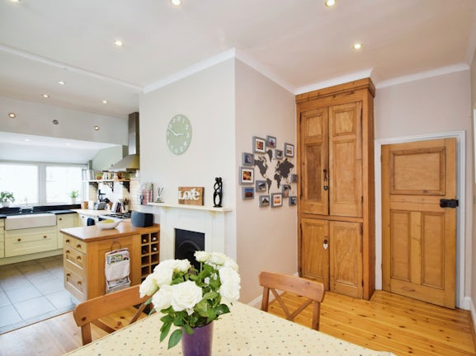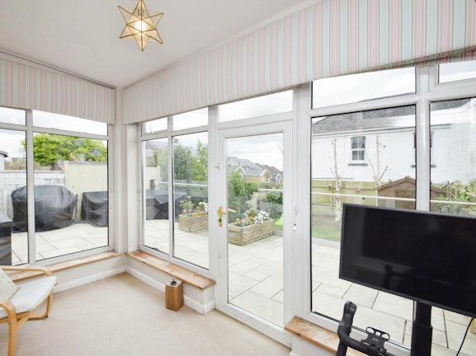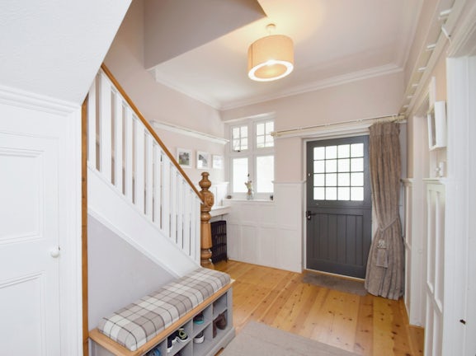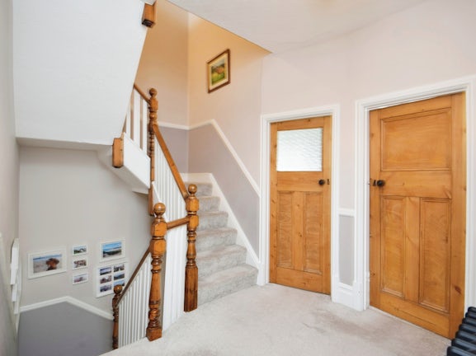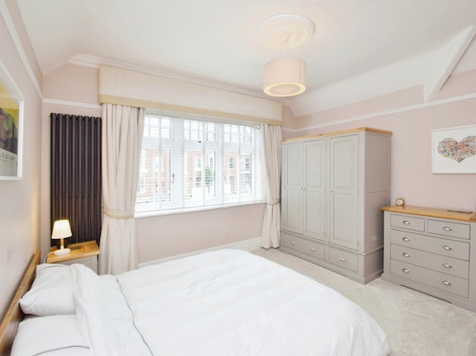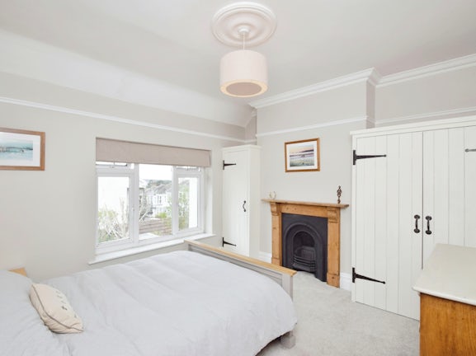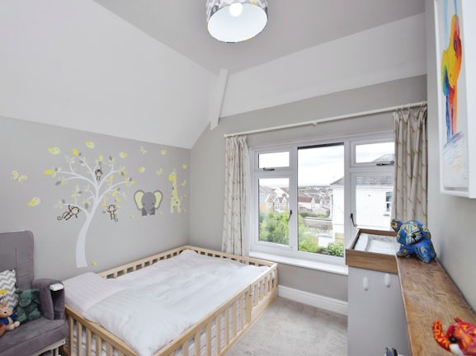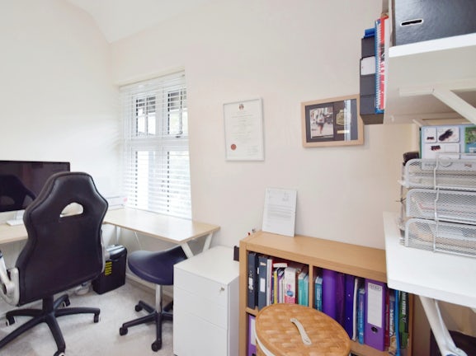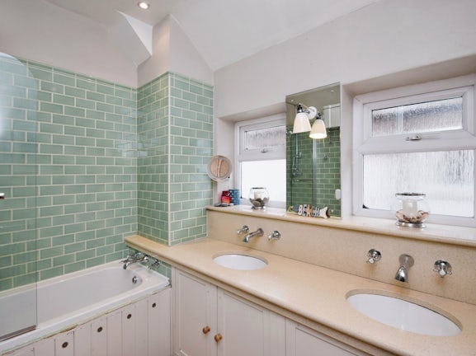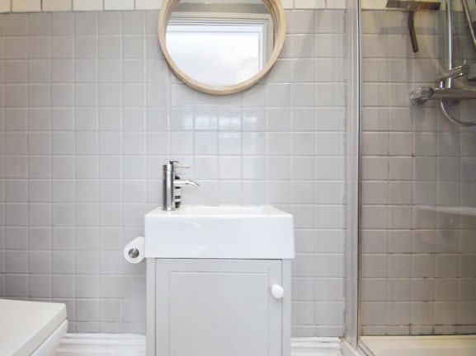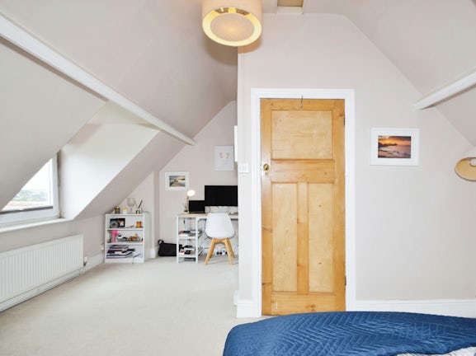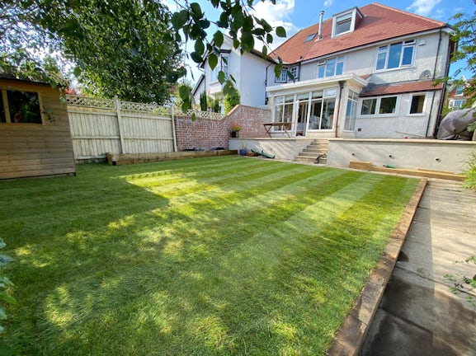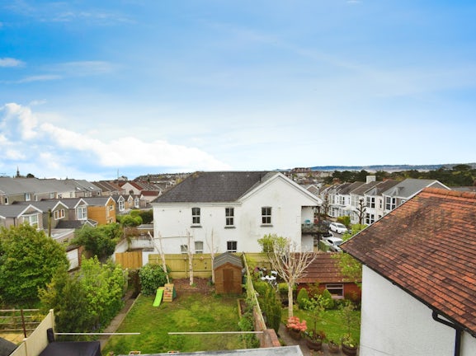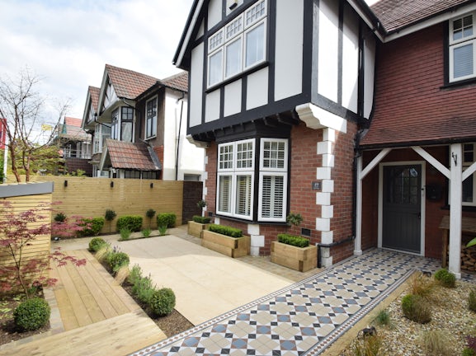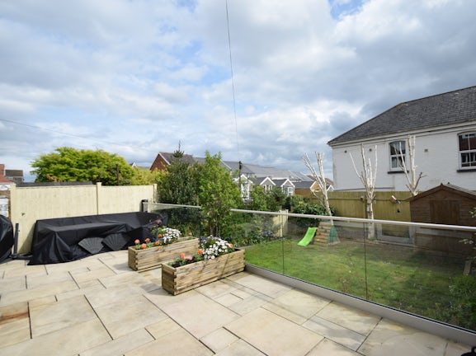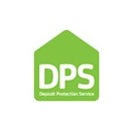Semi-detached House for sale on Sketty Road Swansea,
SA2
- Unit A Marina Villas, Trawler Road,
Swansea, SA1 1FZ - Sales & Lettings 01792 825970
Features
- Beautifully Presented Property
- Sought After Location
- Five Bedrooms
- En-Suite Shower Room
- Sun Room
- Lovely Front and Rear Gardens
- Council Tax Band: F
Description
Tenure: Freehold
A beautifully presented, traditional, five bedroom semi-detached property situated in this very sought after location, within walking distance of all the local amenities Uplands has to offer. The property has been tastefully modernised by the current owners, and offers spacious family accommodation. There is a spacious lounge, lovely bright sitting room, a sun room, en-suite shower room to the master bedroom and a fifth attic bedroom. Viewing is essential to fully appreciate this lovely home.
EPC rating: D. Council tax band: F, Tenure: Freehold,
Entrance Hall
Entered via a composite front door, a spacious hallway with double glazed window to front, plate rail, ceiling coving and pinewood floor. Understairs storage cupboard, and stairs to first floor.
Lounge
A spacious lounge with large double glazed bay window to the front. Feature gas log burner with wooden mantle and slate hearth. Pinewood flooring, ceiling coving and rose.
Kitchen/Breakfast Room
Fitted with a good range of modern wall and base units in cream and wood finish, with co-ordinating worktops. Range cooker, Belfast sink and integrated dishwasher. Brick effect part tiled walls, tiled floor, ceiling spotlights and two double glazed windows overlooking the rear garden. The breakfast area has a feature fireplace, a large fitted storage cupboard, pinewood flooring and double glazed window to side.
Sitting Room
Log burner with wooden mantle and slate hearth, picture rail, ceiling coving and two ceiling roses. Lovely large windows to rear with a door leading to the sun room.
Sun Room
Double glazed windows overlooking the rear garden and door leading out to the patio area.
First Floor Landing
Airing cupboard, stairs to second floor.
Bedroom 1
Large double glazed window to front, picture rail ceiling rose. Door to;
En-Suite Shower Room
Three piece suite comprising shower cubicle, contemporary wash hand basin in vanity storage, and w.c. Tiled walls, spotlights, wall mounted heated towel rail and tiled floor.
Bedroom 2
Feature fireplace, fitted wardrobe, double glazed window to rear, ceiling rose.
Bedroom 3
Feature fireplace, fitted wardrobe, picture rail and ceiling coving and rose. Double glazed window to rear.
Bedroom 4
Double glazed window to front.
Bathroom
Panelled bath, w.c. and twin wash hand basins inset in storage cupboard. Two double glazed windows to side, part tiled walls,spotlights and tiled floor.
Attic Bedroom
Double glazed window to rear with panoramic views over Swansea Bay and Mumbles Head. Eaves storage.
Externally
To the front of the property is a very well presented low maintenance garden, with tiled garden path leading to the front door. The rear garden benefits from a large patio area, lawn and flower beds with mature plants and shrubs. There is also rear access.
