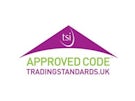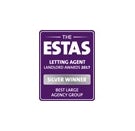Arrange a Free Market Appraisal
Terraced House for sale on
Ashburton Street
Cobridge,
Stoke-on-Trent,
ST6
- 8 Albion Street, Hanley,
Stoke-on-Trent, ST1 1QH - Sales 01782 478444
- Lettings 01782 478444
Features
- Perfect Investment Property
- 10% Rental Yield
- Park Views
- Kitchen/Diner
- 2 Double Bedrooms
- Utility Area
- Council Tax Band: A
Description
Tenure: Freehold
***Ready, Set, Go*** This property wont be around for long so give us a CALL TODAY! Recently achieved rents generate a 10.4% Yield making it perfect for investors. The property sits in an exceptionally convenient location for amenities, schools and transport links and with the nearest park quite literally on its doorstep.
Briefly comprising a lounge, a large kitchen/diner, a utility area and a ground floor bathroom with two double bedrooms to the first floor and a courtyard garden to the rear.
Take a look around this property via the 360 Virtual Tour and call TODAY to book your in person viewing.
Tenure: Freehold, EPC Rating: D, Council Tax: Band A (Stoke on Trent City Council).
Hallway - 4.14 x 0.91m
Enter the property into the hallway with access to the lounge, stairs and kitchen diner. White painted walls enhance the natural light coming through the part glazed front door while the grey carpeted floor offers durable comfort.
Lounge - 3.14 x 3.04m
In the lounge you'll find ample space for sofa's a coffee table and TV set. There's also access to a useful storage cupboard for coats, shoes, children's toys and the hoover. A bright airy room with white painted walls, wonderfully high ceilings, a fire place and carpets underfoot.
Kitchen/Diner - 3.14 x 4.12m
You'll find modern grey high gloss units in the kitchen with work surfaces over and a stainless steel sink an drainer. There is more than enough room for a table and four chairs and the patio doors allow a seamless flow into the garden, perfect for entertaining.
Utility - 1.03 x 1.96m
Home to the gas central heating boiler some units for storage and with space and plumbing for a washing machine, the utility perfectly minimises the need for clutter in the kitchen.
Bathroom - 1.92 x 2.70m
The bathroom benefits from a white suite comprising a bath with a mixer tap, shower attachment and screen, a pedestal hand basin with a mixer tap and dual flush toilet.
Front bedroom - 3.15 x 4.67m
To the front of the property and overlooking the park is the first of the two double bedrooms. White walls and grey carpets finish the room which also benefits from a full height storage cupboard.
Rear Bedroom - 3.13 x 4.69m
At the last stop inside the property another double bedroom greets you this one overlooking the garden. There is a useful storage cupboard and plenty of room for a double bed and bedroom furniture.
Outside
To the front of the property you will find unrestricted street parking
To the rear of the property you'll find a fully enclosed slab and gravel garden with a shed to the rearmost section and a gate to the alleyway for alternative access and egress.
According to Ofcom's broadband checker, there should be ultrafast broadband up to 1000 Mbps download speed and 800 Mbps upload speed with Virgin Media, Openreach and VX Fiber and the mobile checker shows limited indoor network with major mobile phone providers EE, Three, Vodaphone and 02.
Disclaimer - The property has been tenanted since the marketing images were taken in August 2024.
We endeavour to make our sales particulars accurate and reliable, however, they do not constitute or form part of an offer or any contract and none is to be relied upon as statements of representation or fact. Any services, systems and appliances listed in this specification have not been tested by us and no guarantee as to their operating ability or efficiency is given. All measurements have been taken as a guide to prospective buyers only and are not precise. If you require clarification or further information on any points, please contact us, especially if you are travelling some distance to view. Fixtures and fittings other than those mentioned are to be agreed with the seller by separate negotiation.
Belvoir and our partners provide a range of services to buyers, although you are free to use an alternative provider. For more information simply speak to someone in our branch today. We can refer you on to The Mortgage Advice Bureau for help with finance. We may receive a fee of up to 20% (inc VAT) of the mortgage commissions earned by the Mortgage Advice Bureau, if you take out a mortgage through them. If you require a solicitor to handle your purchase we can refer you on to Goddard Dunbar, McQuades, Myers and Co solicitors or Beeston Shenton solicitors. We may receive a fee of up to £180 (inc VAT), if you use their services. If you require a removals firm, we can refer you to Move My Stuff. We may receive a fee of up to 10% of the invoice value, if you use their services.
EPC rating: D. Council tax band: A, Tenure: Freehold,


















