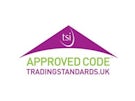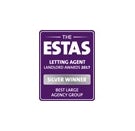Arrange a Free Market Appraisal
Terraced House for sale on
Penkville Street
Penkhull,
Stoke-on-Trent,
ST4
- 8 Albion Street, Hanley,
Stoke-on-Trent, ST1 1QH - Sales 01782 478444
- Lettings 01782 478444
Features
- Rear garage parking
- Two reception rooms
- Two toilets
- Double bedrooms
- Close to Stoke town
- Close to Stoke train station
- Council Tax Band: A
Description
Tenure: Freehold
A two bedroom terrace property for sale in the popular neighbourhood of Penkhull, Stoke on Trent. Close to Stoke train station and Stoke town centre with amenities and schools. This property would be ideal for first time buyers or investors looking for a rental property. For families, the Ofsted rated Outstanding St Joseph's College is down the road.
The property itself consist of two reception rooms, kitchen, bathroom, two double bedrooms, extra toilet upstairs and off-street parking in a detached garage to the rear of the house.
With gas central heating, double glazing windows, combi boiler and radiators throughout. Please see our 360 virtual tour and book a viewing to see the full potential of this property.
Tenure: freehold. Council tax band (Stoke on Trent City Council) : A
Front
First reception room 3.58 x 3.40 m (11’8” x 11’1”)
Ideal as a sitting room, step into this home and create a beautiful lounge with settees, coffee table and media unit. Laminate flooring and white walls creating a neutral pallet and a feature fireplace.
Second reception room /Dining room 3.58 x 4.67 m (11’9” x 15’3”)
Off the kitchen, this room is an ideal dining room with ample space for a big dining table and 8+ chairs. Also room to create any work from home spaces. Door to staircase.
Kitchen 2.11 x 3.41 m (6’10” x 11’2”)
A galley kitchen consisting of white wall and base cabinet units and a laminate worktop space. Space for a cooker and full fridge freezer as well as undercounter dishwasher. Tiled walls and floors.
Rear hallway 1.97 x 0.83m (6’5” x 2’8”)
A handy area that houses the Combi boiler and space for the washing machine. Rear door allowing access to the courtyard garden.
Bathroom 1.98 x 2.28m (6’5” x 7’6”)
Downstairs bathroom consisting of a three-piece suite of bathtub and bath tap with shower over bath, sink with hot and cold taps and toilet. Partial wall tiling and vinyl flooring.
Stairs landing 0.42 x 0.94m (1’4” x 3’0”)
Carpeted stairs and landing taking you to the two bedrooms and toilet upstairs.
Bedroom one 3.59 x 3.39m (11’9” x 11’1”)
Facing the front of the property, there is a double bedroom decorated with a beige carpet and white walls. A neutral palette for you to put your stamp on it.
Bedroom two 3.57 x 3.65m (11’8” x 11’11”)
With a view to the rear garden this is another double bedroom that could be a children’s bedroom, guest bedroom or a home office with the added bonus of a toilet and sink.
Toilet 1.44 x 0.96m (4’8” x 3’1”)
Without losing much space in the bedroom, there’s a separate room with toilet and sink and a spacesaver door. Very useful in the middle of the night!
Storage cupboard
A storage space that could be fitted out as a wardrobe.
Externally: Garden
A good sized courtyard garden with a sunny disposition and an outhouse for storage.
Rear garage 2.49 x 4.84 m (8’2” x 15’10”)
A real bonus with this property that there is a detached garage for parking a vehicle or storage, accessed via the rear of the property.
Parking
Unrestricted street parking to the front of the property or in rear garage.
If you think this property could be for you, please give us a ring to book a viewing
Mobile and broadband speeds
Mobile coverage by Three, Vodafone, EE ,O2
Broadband Networks in the area – Open Reach, Virgin Media , VX Fiber
Highest available Download Speed – Standard 9Mbps, Superfast 40Mbps, Ultrafast 1000Mbps
Highest available upload Speed – Standard 0.9Mbps, Superfast 8Mbps, Ultrafast 800Mbps Disclaimer We endeavour to make our sales particulars accurate and reliable; however, they do not constitute or form part of an offer or any contract, and none is to be relied upon as statements of representation or fact. Any services, systems, and appliances listed in this specification have not been tested by us, and no guarantee as to their operating ability or efficiency is given. All measurements have been taken as a guide to prospective buyers only, and are not precise. If you require clarification or further information on any points, please contact us, especially if you are travelling some distance to view. Fixtures and fittings other than those mentioned are to be agreed with the seller by separate negotiation.
Belvoir and our partners provide a range of services to buyers, although you are free to use an alternative provider. For more information, simply speak to someone in our branch today. We can refer you to The Mortgage Advice Bureau for help with finance. We may receive a fee of up to 20% (inc VAT) of the mortgage commissions earned by the Mortgage Advice Bureau, if you take out a mortgage through them. If you require a solicitor to handle your purchase, we can refer you on to Goddard Dunbar, McQuades, Charltons solicitors or Knights solicitors. We may receive a fee of up to £180 (inc VAT), if you use their services. If you require a removals firm, we can refer you to Move My Stuff. We may receive a fee of up to 10% of the invoice value, if you use their services.
EPC rating: Unknown. Council tax band: A, Tenure: Freehold,


























