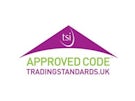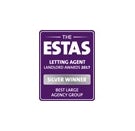Arrange a Free Market Appraisal
Terraced House for sale on
Cromwell Street
Birches Head,
Stoke-on-Trent,
ST1
- 8 Albion Street, Hanley,
Stoke-on-Trent, ST1 1QH - Sales 01782 478444
- Lettings 01782 478444
Features
- Chain Free
- Ideal First Home
- Investment Property
- Popular Location
- Close to Amenities
- Close to Town Centre
- 2 bedrooms
- 2 living rooms
- Council Tax Band: A
Description
Tenure: Freehold
**NO CHAIN** A TWO RECEPTION ROOM and 2 DOUBLE BEDROOM lovely property, READY TO MOVE IN in the popular Birches Head area. Only a short walk from Hanley Town Centre, just streets away from a Main Bus Route and practically across the road from Central Forest Park for leisurely walks around the lake and a park for the children.
Briefly comprising two reception rooms, a well-appointed kitchen, a ground floor bathroom and two double bedrooms. The property would suit first time buyers, families and investors alike with a potential 8% yield.
Double glazing, gas central heating and radiators throughout.
Before you even open the front door, you'll be delighted to find a forecourt, the perfect spot for some potted plants or to park a bike or pushchair.
Dining room - 3.44 x 3.47m (11’3” x 11’4”)
This spacious room is perfect for a dining area or as a front reception room. With its high ceilings and charming coving, the space feels inviting and full of character. The neutral walls and laminate flooring give it a fresh, modern vibe. Natural light pours in through the large front window and part-glazed door, making the room feel bright and airy. Whether you need space for a table that seats 6-8 people or want to create a cozy living area, this room offers plenty of possibilities.
Living room - 3.46 x 3.75m (11’4” x 12’3”)
This spacious room, perfect for a living room or dining area, has a beautiful doorway with decorative trim. The neutral walls and soft grey carpet make it feel cozy and modern. A large window lets in plenty of natural light, making the room bright and inviting. The feature fireplace adds character, and there’s a handy storage cupboard to keep coats, shoes, and other items out of sight.
Understairs storage cupboard
A handy storage area for household items.
Kitchen – 1.98 x 2.99m (6’5” x 9’9”)
The kitchen features light-colored wall cabinets with dark tiled work surfaces. The walls are partially tiled, with a tiled backsplash above the work surface. The stainless steel sink is positioned under the window, allowing natural light to brighten the space. The floor is tiled, ensuring easy maintenance.
Rear Hallway 1.01 x 0.85m (3’3” x 2’9”)
Offering access to the rear courtyard and a storage cupboard.
Bathroom – 1.96 x 2.10m (6’5” x 6’10”)
This bathroom you can use it for a three-piece suite, including a bath with an electric shower and shower screen. The walls are finished in soft grey paint with white tiles, and the floor is tiled for easy maintenance. A window allows natural light to brighten the space, making it perfect for creating a functional, modern bathroom setup.
Stairs and Landing
With vertical stripe carpets taking you to the first floor and both double bedrooms.
Bedroom 1 – 2.94 x 3.45m (9’7” x 11’3”)
This first double bedroom upstairs is generously sized, offering plenty of room for a double bed and furniture. The soft grey walls and cozy carpet create a warm and inviting atmosphere. You can use space for cupboards and shelving which help maximize storage space, keeping the room tidy and organized. The large window fills the room with natural light
Bedroom 2 – 3.44 x 3.76m (11’3” x 12’3”)
This spacious bedroom has enough room for a double or king-size bed, along with other furniture like drawers and a wardrobe. The room has light grey walls and soft carpet, creating a fresh, neutral feel. You can use this room as a storage space, helping to keep the area tidy and organized .The large window brings in plenty of natural light, making the room bright and airy.
Outside
To the rear of the property there is a clean and tidy slabbed courtyard with brick boundaries and a timber gate to the alleyway.
Tenure: Freehold Council Tax Band: A EPC: E
According to ofcom’s availabilty
Mobile coverage by Three, Vodafone, EE, O2 – May signal limited to EE in indoor
Broadband availability -
Highest available download speed Standard - 23 Mbps, Ultrafast 1000 Mbps
Highest available upload speed Standard- 3 Mbps, Ultrafast 800 Mbps
Network Broadband Networks in the area - Openreach, Virgin Media, VX Fiber
Disclaimer - We endeavour to make our sales particulars accurate and reliable, however, they do not constitute or form part of an offer or any contract and none is to be relied upon as statements of representation or fact. Any services, systems and appliances listed in this specification have not been tested by us and no guarantee as to their operating ability or efficiency is given. All measurements have been taken as a guide to prospective buyers only and are not precise. If you require clarification or further information on any points, please contact us, especially if you are travelling some distance to view. Fixtures and fittings other than those mentioned are to be agreed with the seller by separate negotiation.
Belvoir and our partners provide a range of services to buyers, although you are free to use an alternative provider. For more information simply speak to someone in our branch today. We can refer you on to The Mortgage Advice Bureau for help with finance. We may receive a fee of up to 20% (inc VAT) of the mortgage commissions earned by the Mortgage Advice Bureau, if you take out a mortgage through them. If you require a solicitor to handle your purchase we can refer you on to Goddard Dunbar, McQuades, Charltons solicitors or Knights solicitors. We may receive a fee of up to £180 (inc VAT), if you use their services. If you require a removals firm, we can refer you to Move My Stuff. We may receive a fee of up to 10% of the invoice value, if you use their services.
EPC rating: E. Council tax band: A, Domestic rates: £1319.06, Tenure: Freehold,



























