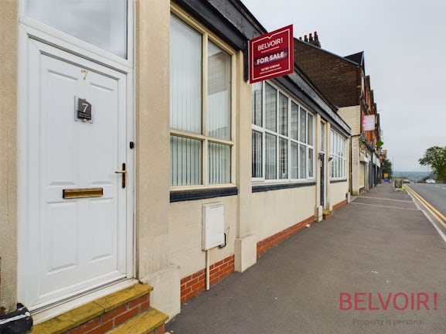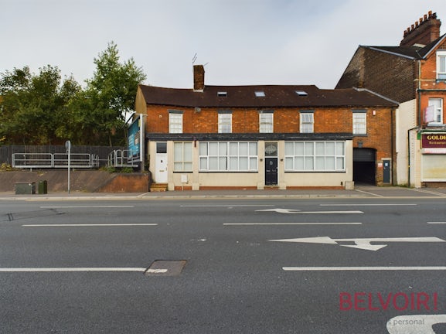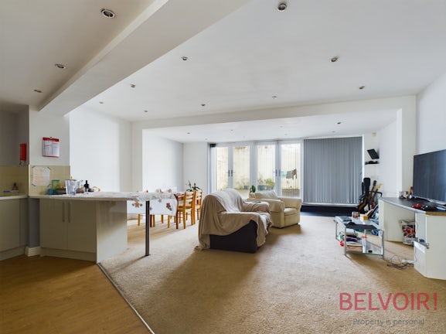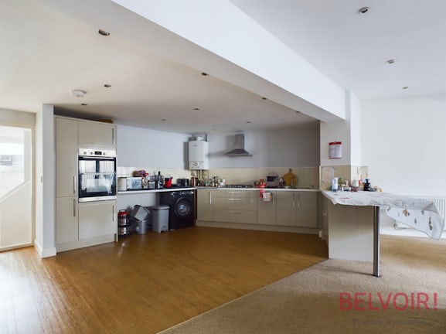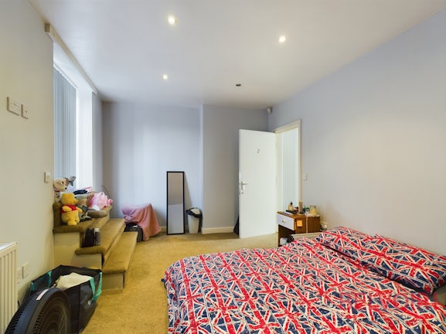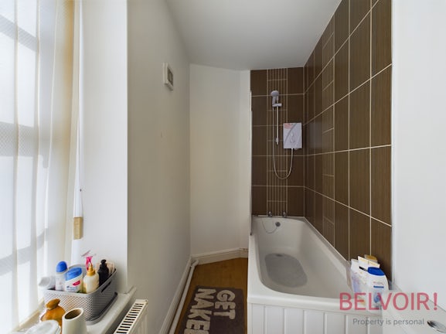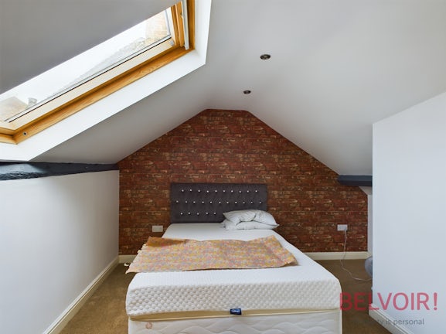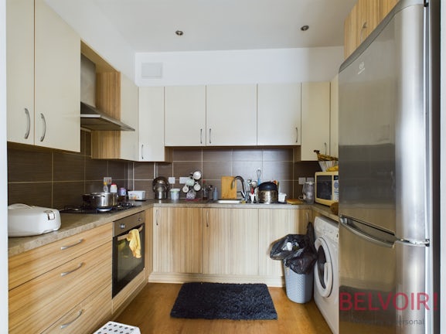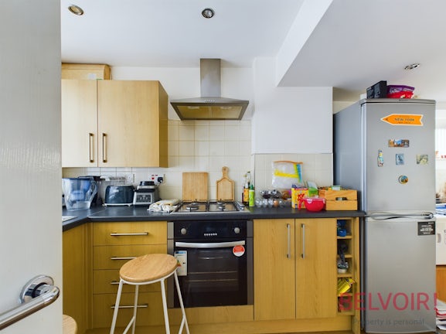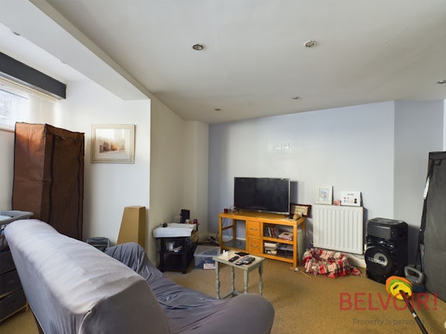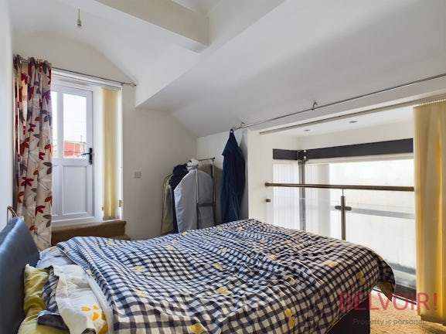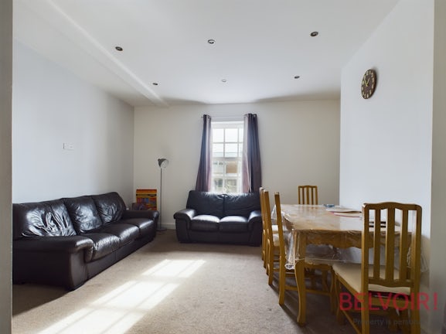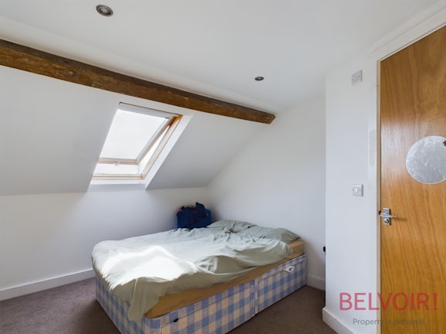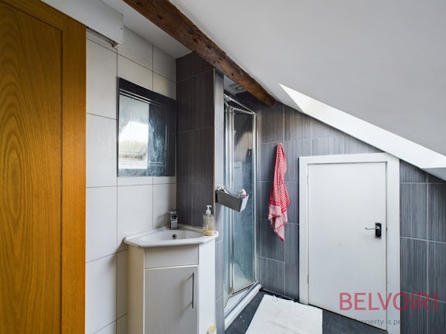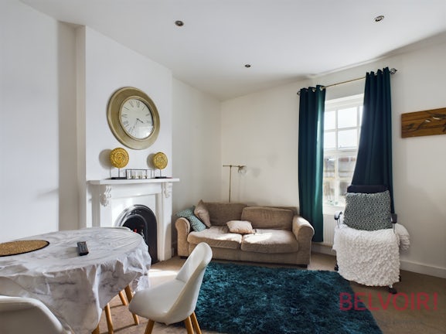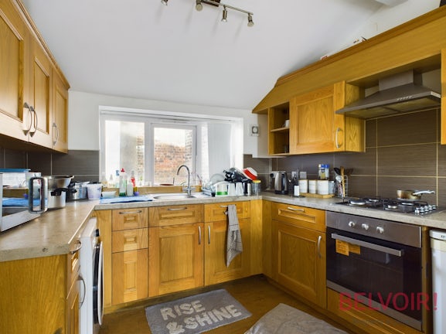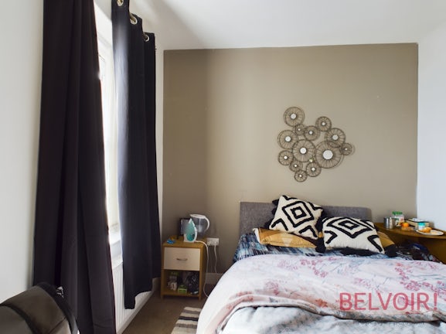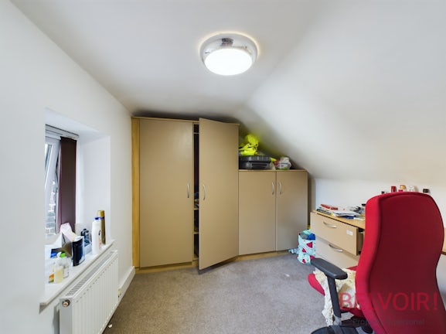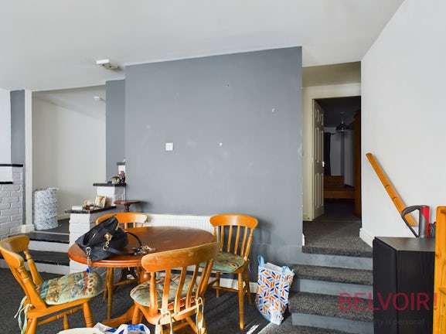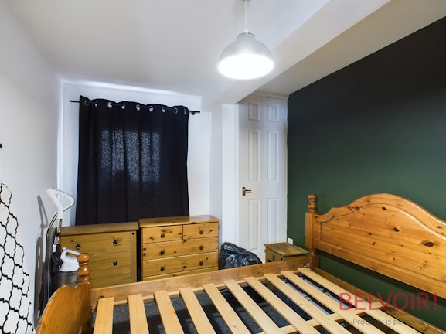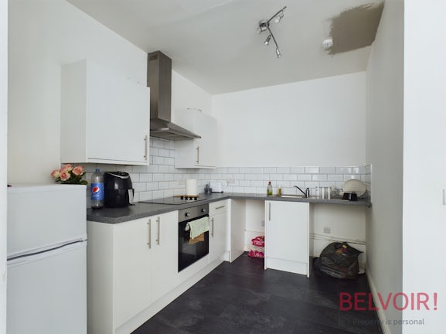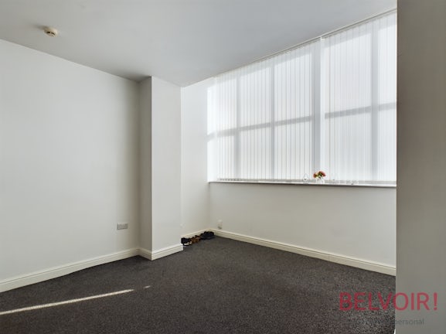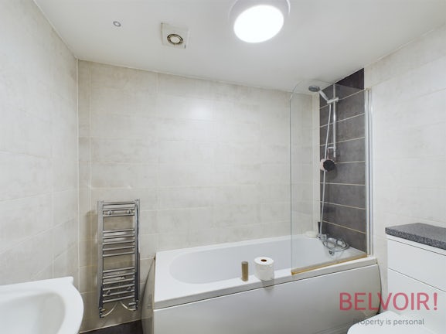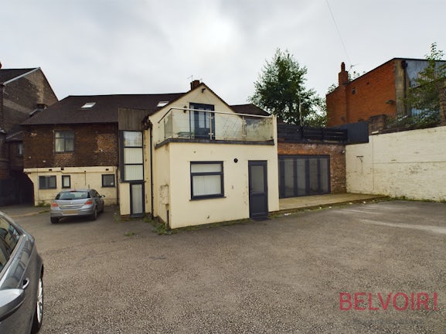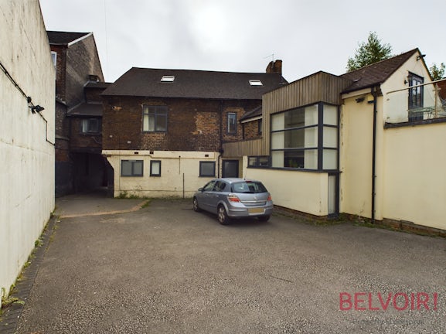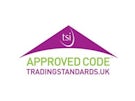Commercial property for sale on Bucknall New Road Hanley,
Stoke-on-Trent,
ST1
- 8 Albion Street, Hanley,
Stoke-on-Trent, ST1 1QH - Sales 01782 478444
- Lettings 01782 692635
Features
- FREEHOLD INVESTMENT
- 6 PRE LET DWELLINGS
- FULLY MANAGED LETS
- POTENTIAL TO REDEVELOP
- CENTRAL LOCATION
- CITY CENTRE REGENERATION AREA
Description
Tenure: Freehold
FANTASTIC BLOCK INVESTMENT of 6 PRE-LET RESIDENTIAL DWELLINGS, in the central location of Hanley Town Centre, with exciting regeneration plans nearby. FREEHOLD TITLES, of 5 FLATS and 1 HOUSE with the POTENTIAL TO INCREASE PROFITS and rental yields. Currently between 9+% rental yield.
All dwellings are unique and self contained, with their own utility meters and own distinguishing features. The building has potential to be extended and property developers may wish to redevelop the site entirely into a higher rise building with more flats, subject to making your own planning enquiries. Another possibility is title splitting to increase the value of the development.
All properties are fully managed and Block managed also by Belvoir.
Please see our 360 degree virtual tour and call for a face to face viewing.
1. House No 7 - 2 bed / 2 bath - currently let at £695 pcm
A very large open plan dwelling comprising of a large entrance hall leading to an elevated extensive living and dining area.
Living, Kitchen and Dining Area (6.54 x 11.13m)
The size of this open plan living, kitchen, dining area needs to be seen to be believed.
Very modern living with laminate flooring to the kitchen area and carpet to the living area. Ceiling spot lights and triple patio doors leading onto a decked area within the car park.
Modern living and entertaining space.
With the extensive amount of natural light flooding onto this area no matter where you sit or dine you get a light and airy feel.
Bedroom 1 with Ensuite Shower Room (6.15 x 3.23m)
Again this sleeping area gives you the space for the largest bed possible, a huge selection of units whilst still having plenty of floor space still available.
The Ensuite offers toilet, sink and shower cubicle.
Bedroom 2 (3.68 x 3.95m)
Quirky bedroom 2 with Velux windows and fantastic size and plenty of natural light
Family Bathroom (3.54 x 1.12m)
Modern toilet and sink with bath and over bath shower.
Balcony area
2. Flat 9A - 1 bed/ 1 bathroom - current rent £585 pcm
Kitchen / Living Room (9.02 x 3.48m)
Ample sized kitchen area with modern units with a open plan living area, plenty of natural light and private as flat is located at the rear of the dwelling on the carpark area.
Bedroom (9.94 x 4.16m)
Beautiful sleeping area with a veranda feel, good size for bed and storage, Veranda door and windows give duel natural lighting.
Bathroom (3.47 x 2.51m)
White bathroom suite with over bath shower.
Balcony
3. Flat 9B - 3 bed / 2 bath duplex - current rent £795 pcm
Living dining room (4.31 x 4.40m)
Off the hallway is a large living dining area, with a modern kitchen and spacious brightly lit living and dining area.
Fully fitted modern kitchen with some integral appliances, nice bright cooking area, open plan to living room and dining area.
Bedroom 1 (2.67 x 2.85m)
Ground floor double bedroom with storage.
Ensuite shower room (1.42 x 2.39m)
Ensuite modern shower, sink and toilet.
The upper floor take us to 2 further double bed rooms and family bathroom.
Bedroom 2 (3.05 x 3.60m)
Velux windows give a lovely stream of natural light to good sized sleeping area with a modern ensuite shower room and ceiling beams.
Bedroom 3 (3.59 x 2.85m)
Velux windows, good natural light and good sized sleeping area with beams.
Family Bathroom (3.19 x 1.89m)
Large modern shower room fully tilled with Velux lighting and beams.
4. Flat 9C - 3 bed/2 bath duplex - current rent £895 pcm
Living/ Dining/Kitchen Area (3.92 x 7.47m)
Large extensive dining, lounge and kitchen. Feature fireplace, large lounge area that will house plenty of seating and dining space for a large family, Modern wooden style kitchen with breakfast bar with an easy clean laminate floor.
Bedroom 1 (3.26 x 2.69m)
Bright double bedroom, room for storage and plenty of natural light.
Bedroom 2 (3.46 x 2.87m)
Large double bedroom.
Ensuite shower room (1.56 x 1.52m)
Bedroom 3 (3.34 x 2.88m) + Dressing Area (3.12 x 2.60m)
Large double bedroom with Velux lighting, beams with a large dressing area / storage room.
Family Shower Room (4.39 x 1.78m)
Large sized fully tiled shower room and modern suite.
5. Flat 9D - 1 bed/1 bath - current rent £595 pcm
Enter dwelling 9D and 9E from their own separate front door at the front of the building into a small communal area. Both properties have a very similar layout, with well organised space for comfortable and affordable living.
Living / Dining room (6.00 x 5.09m)
Open plan space, plenty of room for comfortable and cosy living with steps up to a fully equipped kitchen area.
Bedroom (3.45 x 2.43m)
Steps up to a good sized double bedroom plenty of storage space
Bathroom (2.32 x 2.56m)
Modern suite with shower over bath.
6. Flat 9E - 1 bed / 1 bathroom - current rent £450 pcm
Living Dining Area ( 4.26 x 3.98m)
Large open plan living area which is at the front of the building with huge windows for an abundance of natural light, with fully equipped modern kitchen with vinyl flooring.
Bedroom (2.39 X 3.49m)
Good sized double bedroom with plenty of room for storage, dual windows for extra light and ventilation.
Bathroom (2.32 X 1.67m)
White modern suite with shower over bath.
Rear exterior:
Secure OFF ROAD PARKING is available at the rear of the block.
The rental amounts also do have some flexibility to increase as only half have had a recent rent reviews.
Please note that as some parts of the building could not be accessed for photography / floor plans due to being rented out, so please use the floorplans for illustration purposes only. Please book a physical viewing to see the space and layout for yourself.
Each flat has its own Energy Performance Certificate (rated B - C) and individual Council Tax banding of A (Stoke-on-Trent City Council).
Disclaimer - We endeavour to make our sales particulars accurate and reliable, however, they do not constitute or form part of an offer or any contract and none is to be relied upon as statements of representation or fact. Any services, systems and appliances listed in this specification have not been tested by us and no guarantee as to their operating ability or efficiency is given. All measurements have been taken as a guide to prospective buyers only, and are not precise. If you require clarification or further information on any points, please contact us, especially if you are travelling some distance to view. Fixtures and fittings other than those mentioned are to be agreed with the seller by separate negotiation.
Belvoir and our partners provide a range of services to buyers, although you are free to use an alternative provider. For more information simply speak to someone in our branch today. We can refer you on to The Mortgage Advice Bureau for help with finance. We may receive a fee of up to 20% (inc VAT) of the mortgage commissions earned by the Mortgage Advice Bureau, if you take out a mortgage through them. If you require a solicitor to handle your purchase we can refer you on to Charltons solicitors or Knights solicitors. We may receive a fee of up to £120 (inc VAT), if you use their services. If you require a removals firm, we can refer you to Move My Stuff. We may receive a fee of up to 10% of the invoice value, if you use their services.
EPC rating: B. Council tax band: X, Tenure: Freehold,
