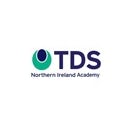Arrange a Free Market Appraisal
Terraced House to rent on
Hawkins Road
Cambridge,
CB4
- 10 Signet Court,
Cambridge, CB5 8LA - Sales & Lettings 01223 352225
Overview
- Deposit: £1,615
- Unfurnished
- Council Tax Band: C
Features
- Three Bedroom House
- Ideal Family Home
- Unfurnished
- Easy Access to A14
- Two reception Rooms
- Private Garden
- Council Tax Band: C
Description
** IDEAL FAMILY HOME **
This well-proportioned three-bedroom unfurnished house offers generous living space, perfect for families or professionals. The property features two spacious reception rooms. All bedrooms are well-sized, creating a comfortable and versatile home environment. Located just a 10-minute cycle from the city centre, the house provides easy access to the Science Park, Business Park, and the A14, making it ideal for commuters. It is also conveniently situated on a main bus route, with local schools, shops, and amenities nearby. This is a fantastic opportunity to rent a home in a highly desirable location. EPC rating: D. Council tax band: C, Known building safety issues or planned/required works: None at the time of listing. Planning permissions: None at the time of listing. Mobile signal information: Please see under EPC section.
Entrance Hall
Window to front, tiled flooring, stairs, open plan, door to:
Dining Room
3.53m x 2.00m (11'7" x 6'7")
Window to front, tiled flooring, door to:
Kitchen
3.58m x 2.00m (11'9" x 6'7")
Fitted with a matching base and eye level units with worktop space over, fridge, dishwasher and washing machine, electric oven, four ring gas hob with extractor hood over, window to rear, tiled flooring.
Living Room
3.58m x 3.04m (11'9" x 10'0")
Window to rear, wooden laminate flooring
Landing
Fitted carpet, door to:
Bathroom
Fitted with three piece suite comprising deep panelled bath with separate electric shower, mixer tap and glass screen, two windows to rear, vinyl flooring.
Bedroom One
4.39m x 3.85m (14'5" x 12'8")
Window to rear, fitted carpet, double door, door to: Storage cupboard.
Bedroom Two
4.90m x 3.29m (16'1" x 10'10")
Two windows to front, fitted carpet.
Bedroom Three
2.40m x 2.40m (7'10" x 7'10")
Window to front, fitted carpet, door to: Storage cupboard.
Outside
Private garden to rear, mainly laid to slabs.
Minimum Term
The minimum term for the property is 12 months
Holding Deposit
A £323 Holding deposit will be needed to take the property off the Market, this goes towards the first months rent.
EPC
EPC has expired. New one on order.
Disclaimer
Belvoir Cambridge Disclaimer - Every care has been taken with the preparation of these Particulars but complete accuracy cannot be guaranteed. If there is any point, which is of particular importance to you, please obtain professional confirmation. All measurements quoted are approximate. These Particulars do not constitute a contract or part of a contract.
















