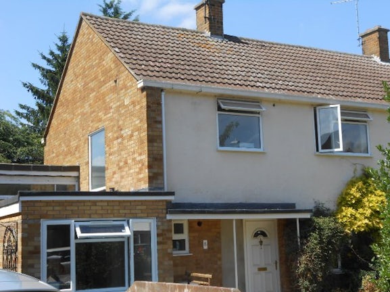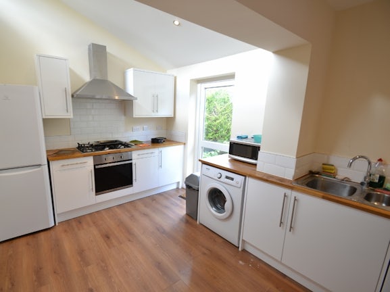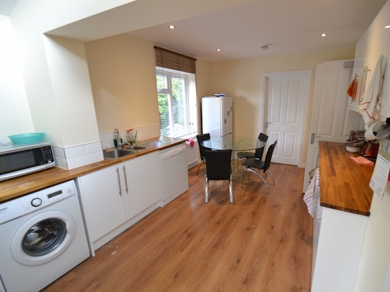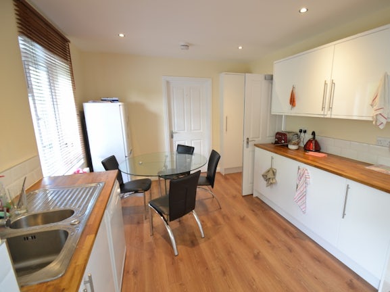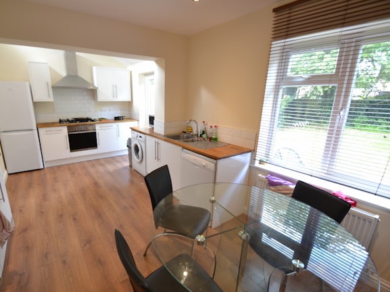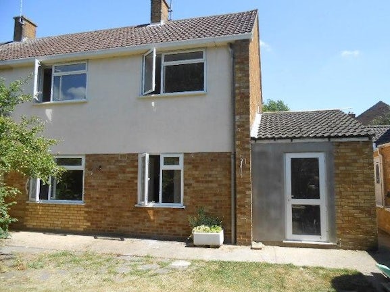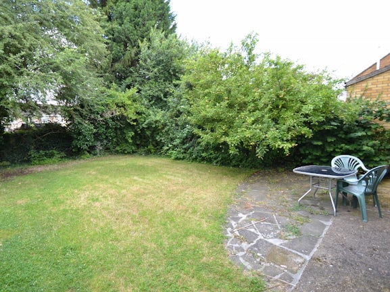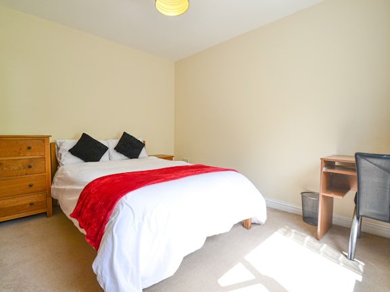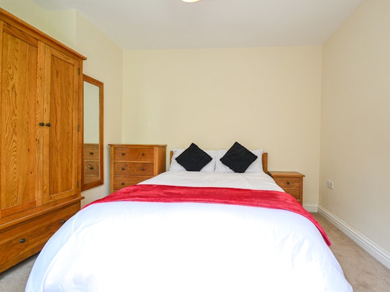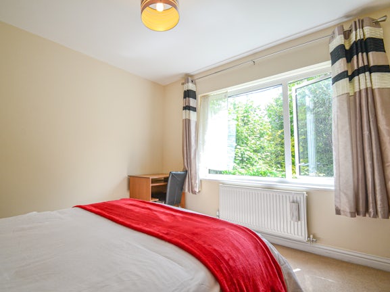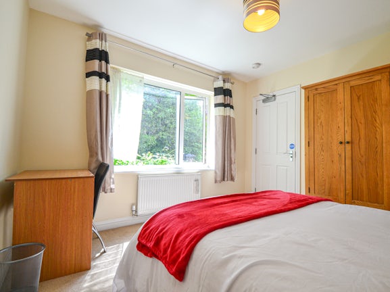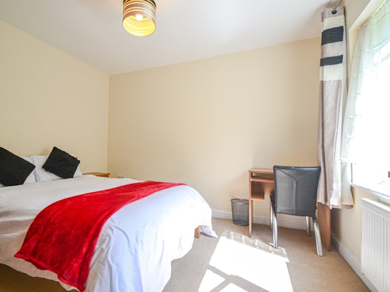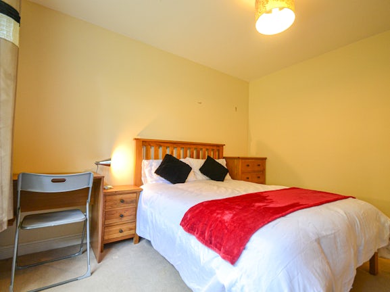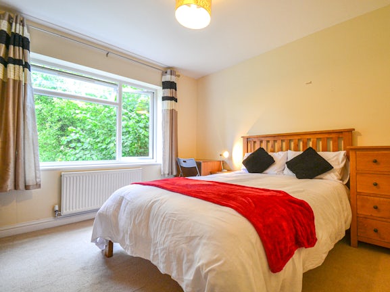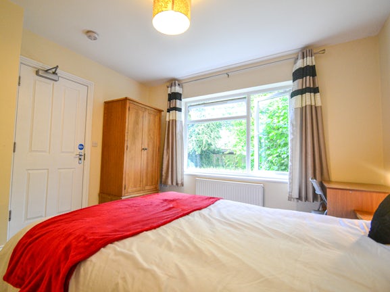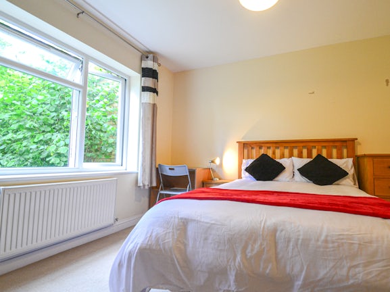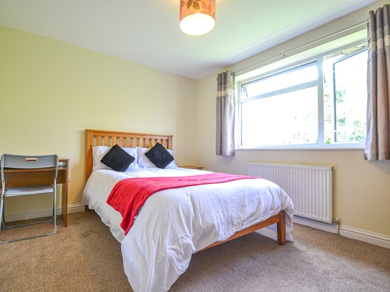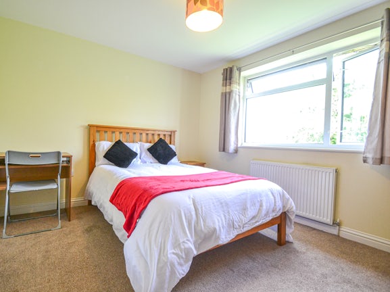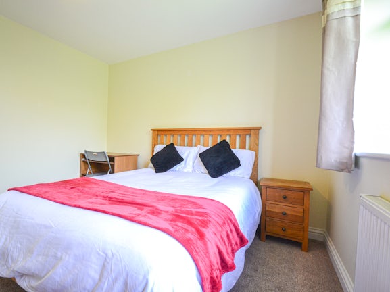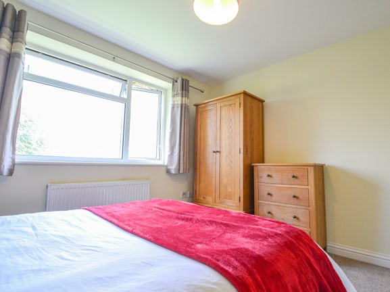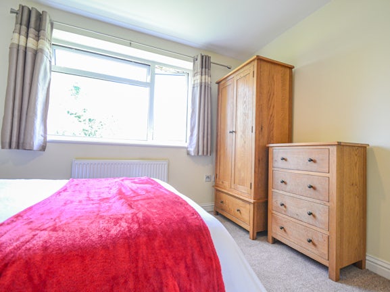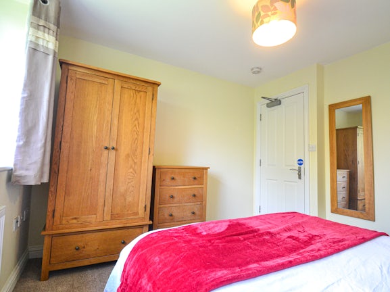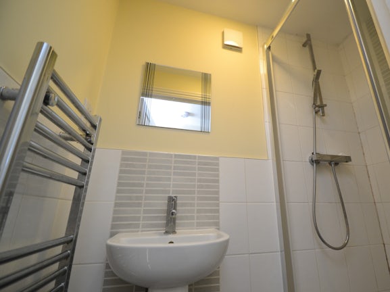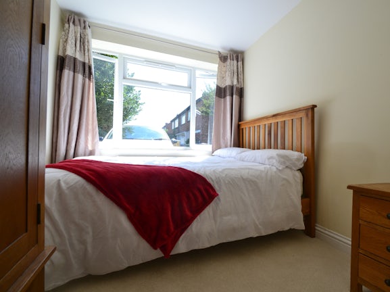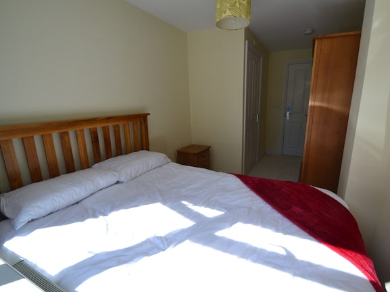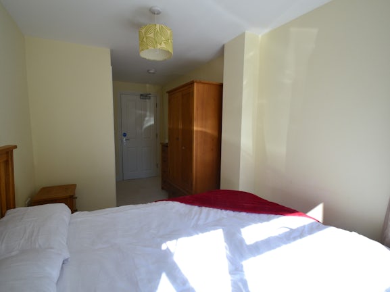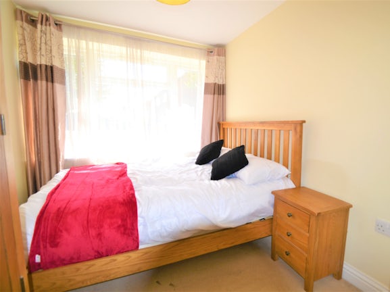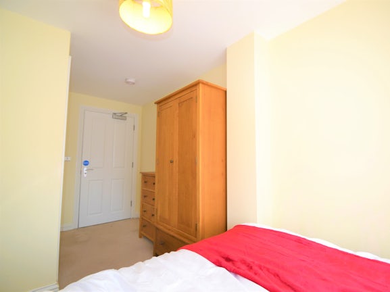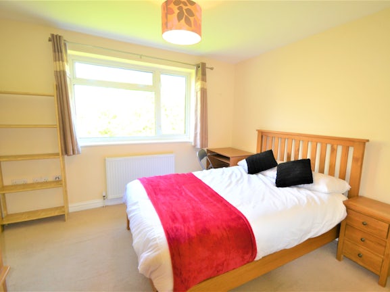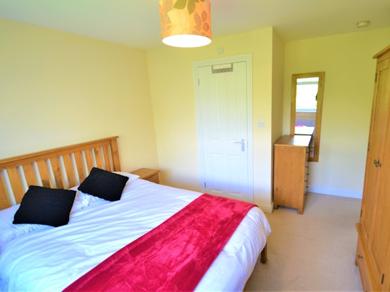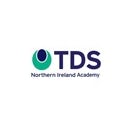Semi-detached House for sale on Acton Way Arbury,
Cambridge,
CB4
- 10 Signet Court,
Cambridge, CB5 8LA - Sales & Lettings 01223 624640
Features
- HMO
- Large driveway
- Good size garden
- Tenanted
- High rental ROI (approx 7%)
- Council Tax Band: D
Description
Tenure: Freehold
Belvoir is proud to present this six-bedroom, semi-detached, licensed HMO property. This property is used as an HMO and has tenants in all six rooms so it is a fantastic investment opportunity that has an approximate average return of 7% annually.
This licensed HMO has six bedrooms that are fully occupied by tenants, making it a fantastic investment opportunity. This property at full occupancy, will generate an approximate average ROI of 7% and has the potential to increase following market trends.
Each room has carpeted flooring with two of the bedrooms having ensuite washrooms. These are all heated via radiators and gas central heating. The kitchen and dining room are open and connected, providing a much larger and lighter space. There is parking for multiple cars on the drive and some but limited street parking. This HMO is a short 10-minute walk to essential shops and 20 minutes to the city centre via public transport/cycling.
EPC rating: C. Council tax band: D, Domestic rates: £2248.95, Tenure: Freehold,
Front garden
The large stoned driveway can fit more than two cars.
Bedroom 1
3.35m (10′12″) x 3.36m (11′0″)
This good-sized ground-floor bedroom is carpeted and has large front-facing windows for plenty of natural light.
Shower room
Bathroom with shower, wash basin and toilet.
Dining area
3.33m (10′11″) x 3.14m (10′4″)
This good-sized dining area has windows facing the back garden, a glass table and chairs. It also has laminate wooden flooring.
Kitchen
This kitchen comes equipped with a built-in gas-top oven, extractor fan and moveable fridge. The kitchen has laminate wooden flooring and a back door leading into the garden.
Bedroom 2
3.34m (10′11″) x 3.36m (11′0″)
This ground-floor bedroom has back garden-facing windows and carpeted flooring. This room has plenty of natural light and is a good size.
Bedroom 3
2.31m (7′7″) x 4.46m (14′8″)
This ground-floor bedroom has carpeted flooring and front-facing windows and has a washroom ensuite with shower and wash basin.
Stairway
2.64m (8′8″) x 2.10m (6′11″)
Carpeted stairway leading to the upstairs landing. There is a large translucent window facing the landing.
Bedroom 4
3.34m (10′11″) x 3.13m (10′3″)
This double room has two double-glazed, large windows, facing the back garden and has carpeted flooring.
Bedroom 5
3.34m (10′11″) x 3.05m (10′0″)
This double room has two double-glazed, large windows, facing the back garden and has carpeted flooring. It also has a washroom ensuite that includes a shower and wash basin.
Bedroom 6
3.35m (10′12″) x 2.79m (9′2″)
This bedroom has carpeted flooring and windows facing the front of the house. It has built-in storage for clothing, providing more space within the room.
Back Garden
The back garden is well maintained and is a good size. It has a concrete path which can be used for patio furniture.
Belvoir Disclaimer
Belvoir Cambridge Disclaimer - Every care has been taken with the preparation of these Particulars but complete accuracy cannot be guaranteed. If there is any point, which is of particular importance to you, please obtain professional confirmation. All measurements quoted are approximate. These Particulars do not constitute a contract or part of a contract.
