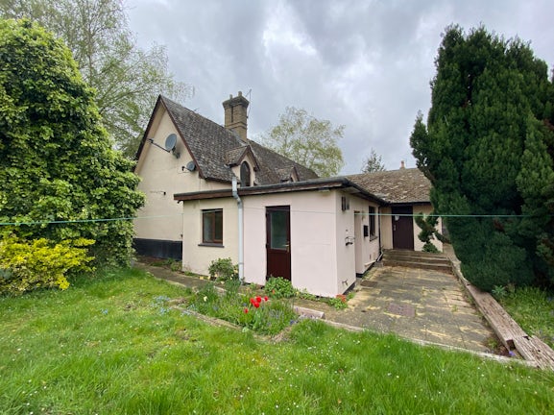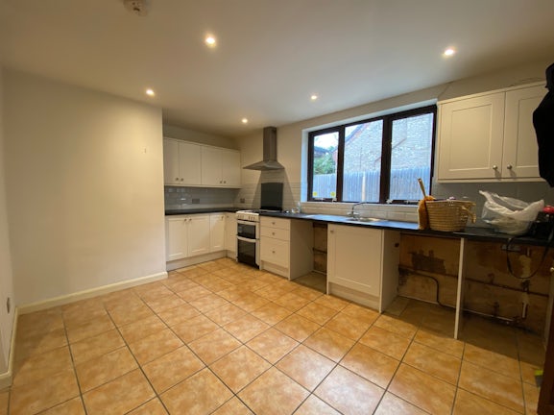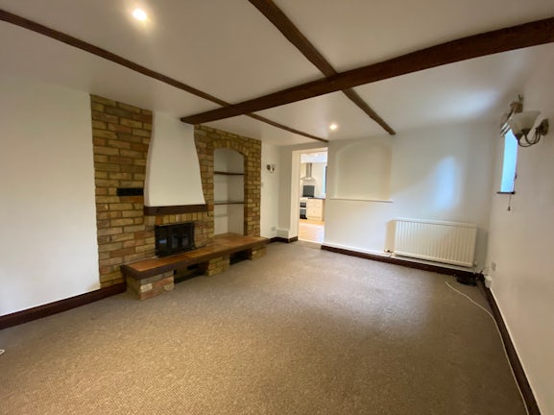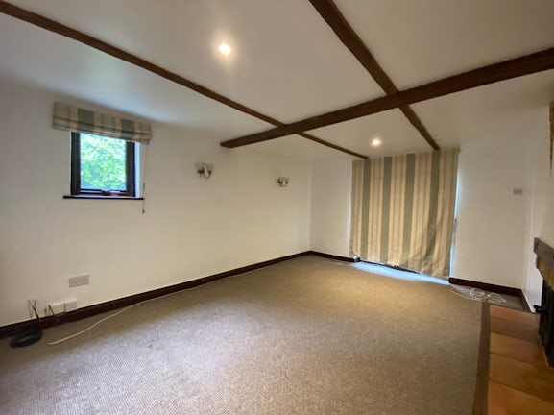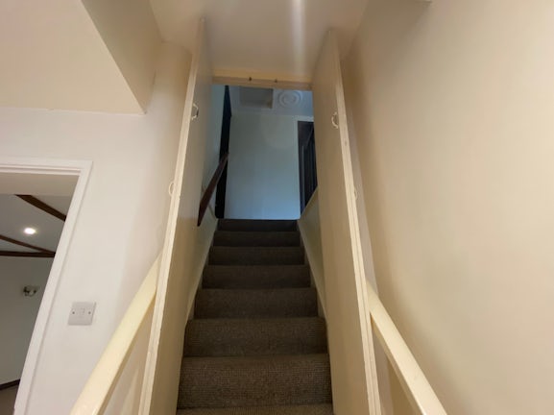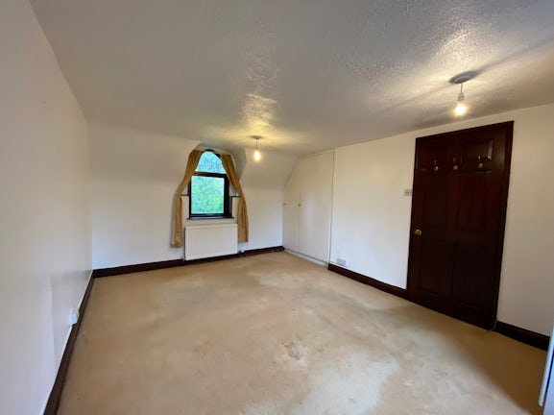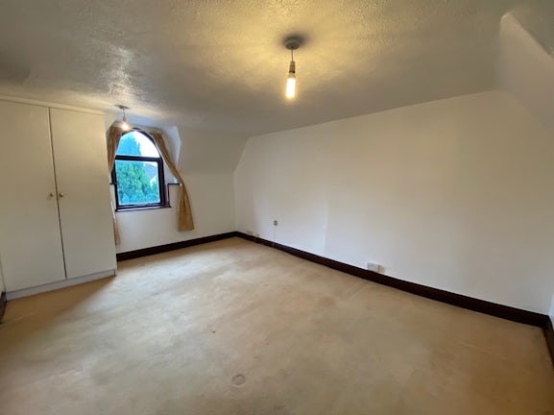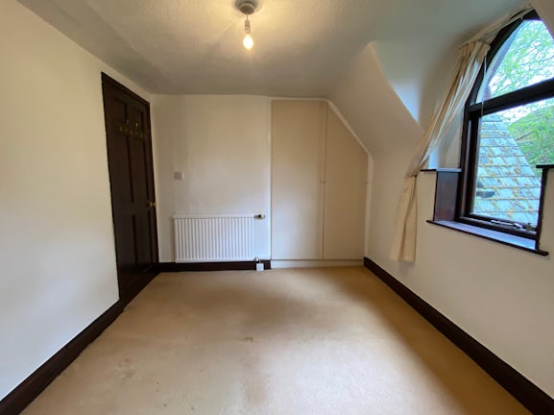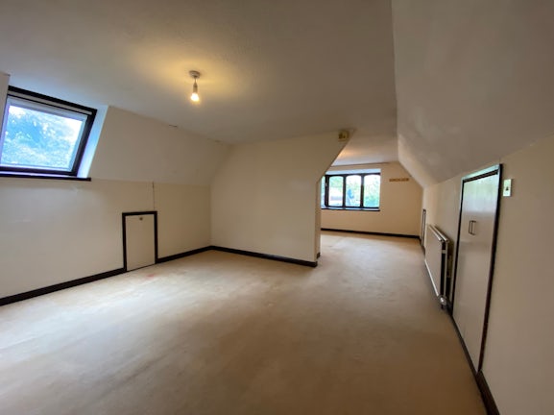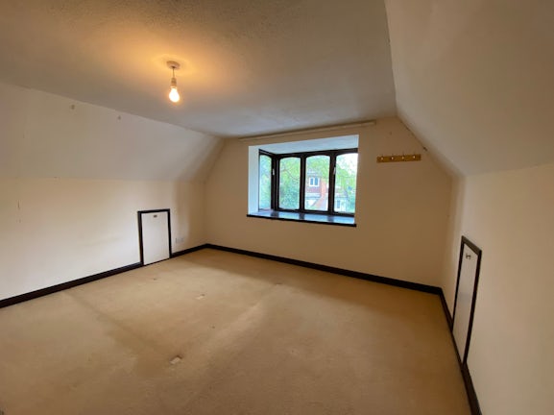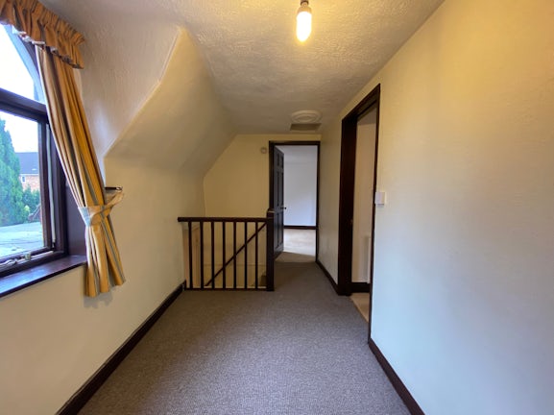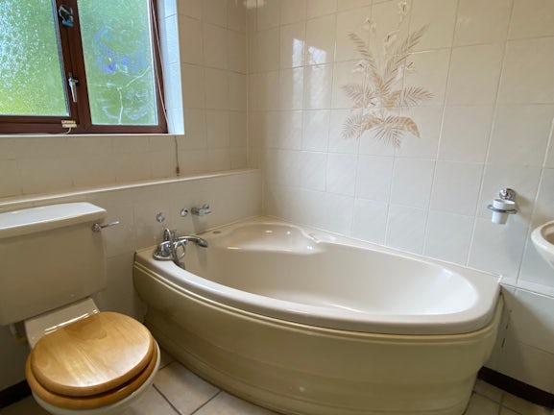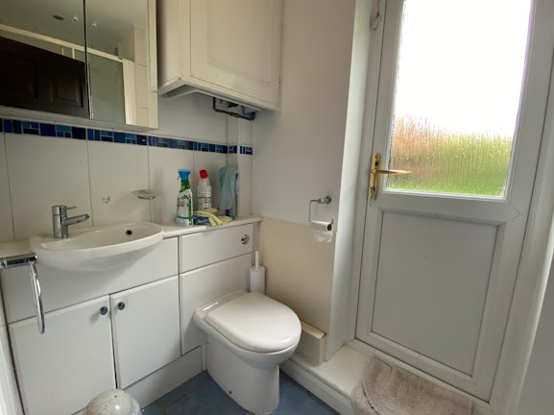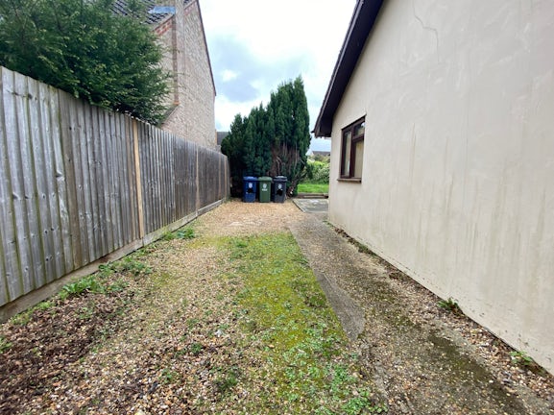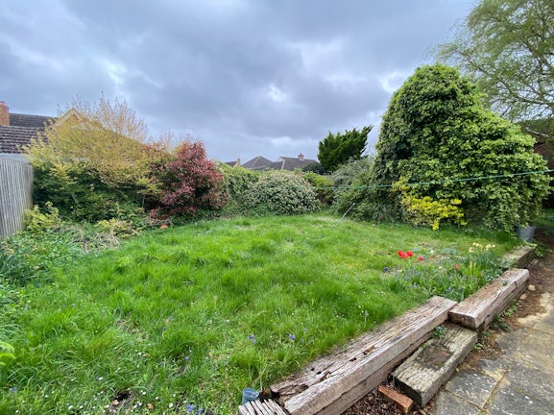Semi-detached House to rent on High Street, Foxton Foxton,
Cambridge,
CB22
- 10 Signet Court,
Cambridge, CB5 8LA - Sales & Lettings 01223 624640
Overview
- Deposit: £1,846
- Heating: Gas Central Heating
- Unfurnished
Features
- Large Garden
- Large Main Bedroom
- Good size driveway
- Great travel links
- Peaceful Village
- Easy commute to Cambridge
- Council Tax Band: E
Description
Belvoir is proud to present this three-bedroom, semi-detached property situated in the peaceful village of Foxton. This property has a large main bedroom that has plenty of room to fit a study, as well as a sleeping area. It has a good-sized second and third bedroom with two bathrooms, one with a shower and the other with a bath.
This property boasts a decent-sized driveway which leads to the entrance of the house and opens up to the large garden. Each bedroom is a good size and has plenty of natural light and space. EPC rating: E. Council tax band: E, Domestic rates: £2816,
Kitchen
4.52m (14′10″) x 4.61m (15′1″)
The kitchen comes equipped with a gas hob oven and extractor fan. It has stone tile flooring and entrance-facing windows.
WC
1.00m (3′3″) x 3.24m (10′8″)
WC with shower and toilet, has a translucent door leading to garden.
Lounge
3.27m (10′9″) x 4.58m (15′0″)
The lounge has rear-facing French doors that open up to the garden and a small window facing the side of the property. It has carpeted flooring and stone tiles around the fireplace chimney area.
Stairs
Stairs leading up to the landing on the first floor.
Bedroom 1
7.30m (23′11″) x 7.54m (24′9″)
This main bedroom was originally two however has been listed as one, creating a much larger, two-area bedroom. It has carpeted flooring and front and side-facing windows. The main bedroom also has a door leading to a loft storage space.
Bedroom 2
3.40m (11′2″) x 4.65m (15′3″)
This decent size bedroom has built in storage wardrobes, carpeted flooring and side-facing windows.
Bedroom 3
This double bedroom has built-in storage similar to bedroom 2. It has carpeted flooring and side-facing windows.
Bathroom
1.90m (6′3″) x 3.25m (10′8″)
This bathroom comprises a wash basin, bath and toilet. It has stone tile flooring and matching beige colours throughout.
Driveway
Large driveway that can fit multiple cars
Garden
Back-to-back large garden that backs onto neighbouring properties
Minimum term
The minimum term for the property is 12 months
Holding Deposit
A £380 Holding deposit will be needed to take the property off the Market, this goes towards the first months rent.
Belvoir Disclaimer
Every care has been taken with the preparation of these Particulars but complete accuracy cannot be guaranteed. If there is any point, which is of particular importance to you, please obtain professional confirmation. All measurements quoted are approximate. These Particulars do not constitute a contract or part of a contract.
