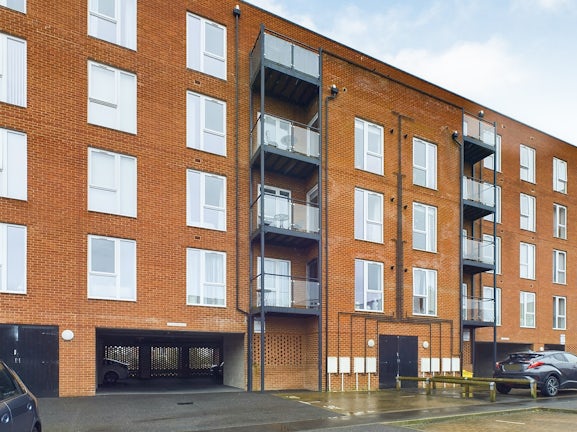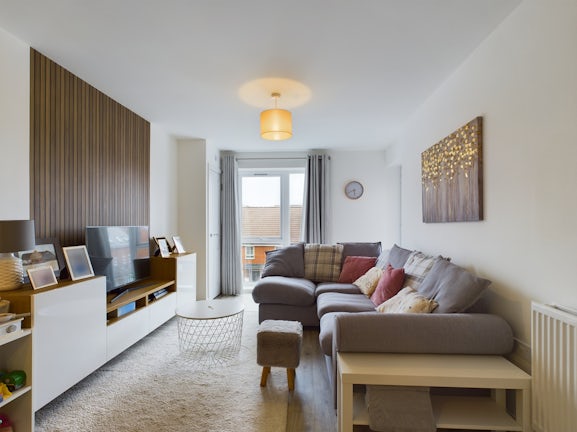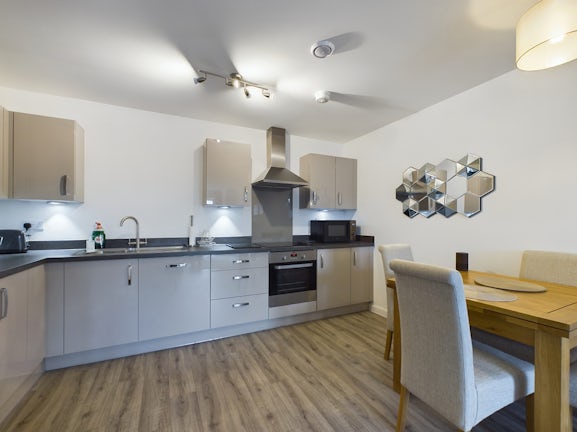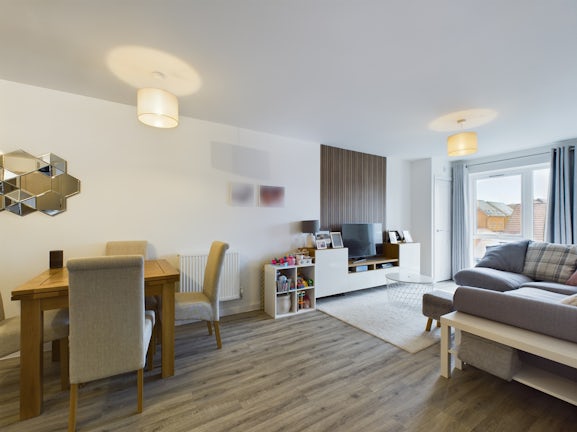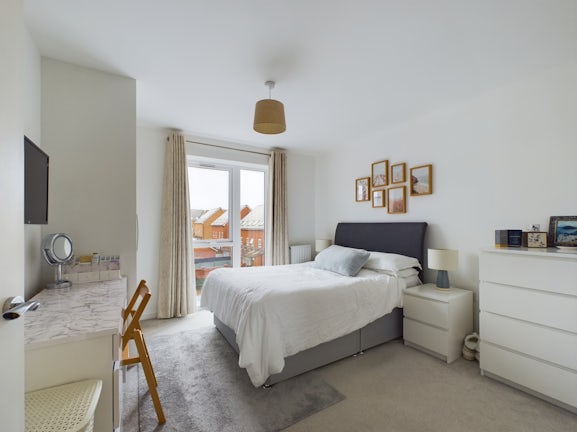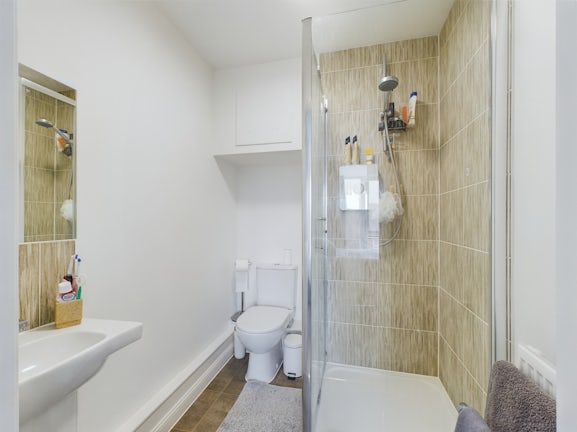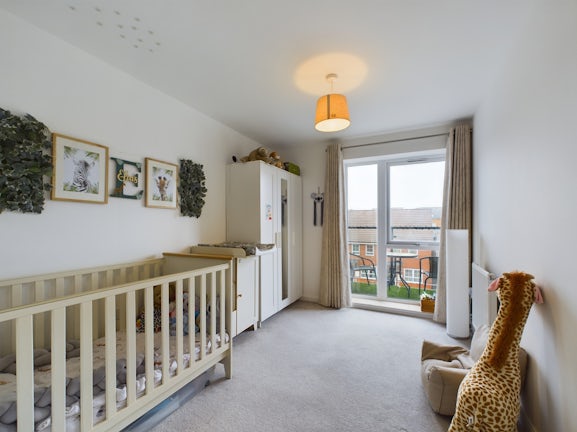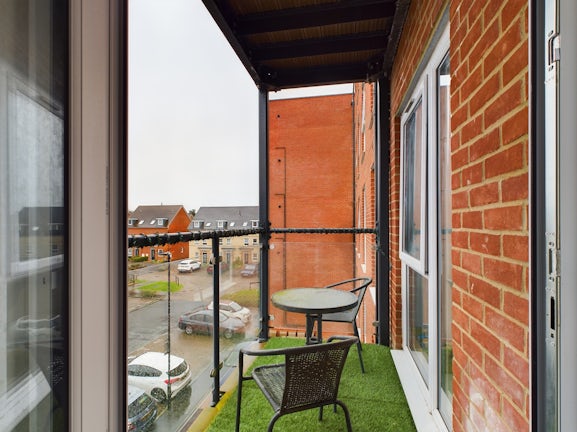Flat for sale on Lambert Court Chapel Gate,
Basingstoke,
RG21
- 10 New Street,
Basingstoke, RG21 7DE - Sales 01256 809807
- Lettings 01256 808116
Features
- Luxury apartment at Chapel Gate
- Short walk to station and town centre
- Exceptional presentation
- Two double bedrooms
- En-suite to main bedroom
- Separate bathroom
- Open plan kitchen/living room
- Balcony
- Gas central heating
- NHBC guarantee until 2027
- Council Tax Band: C
Description
Tenure: Leasehold
PROPERTY
A luxury two-bedroom apartment with balcony and en-suite to the main bedroom on the second floor of this purpose built modern block of apartments, conveniently situated within walking distance of the town centre and railway station
This spacious luxury apartment comprises a generous hallway, leading to the kitchen/living/dining room, two good sized double bedrooms with an en-suite to the main bedroom, a bathroom, storage cupboard and excellent balcony. The living room and bedroom has an elevated northerly outlook away from the railway over the estate and grounds.
There is an allocated parking space plus access to visitor’s permits for additional parking.
LOCATION
The property is situated on the northern edge of Basingstoke town centre close to amenities in South View. The town centre is easily accessible by foot within minutes, together with all other major central facilities and amenities. There are also excellent transport links via the A339, A340 and M3 junctions 6 and 7. Nearby, the main line railway station can be reached within 5 minutes’ walk which offers a fast train service to London-Waterloo taking approximately 45 minutes.
TENURE: Leasehold
LEASE: 999 years expiring 3016
CHARGES:
Current Ground Rent: £200 per annum
Current Service/Maintenance Charge: Approximately – £1051 per year
LOCAL AUTHORITY: Basingstoke and Deane Borough Council
COUNCIL TAX: Band C
EPC rating: B. Council tax band: C, Tenure: Leasehold, Annual ground rent: £200, Annual service charge: £1051.68, Length of lease (remaining): 991 years 8 months,
