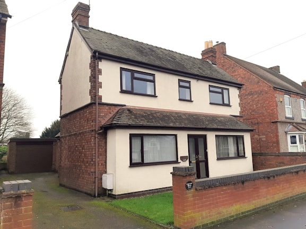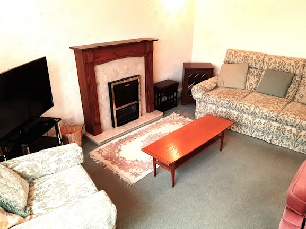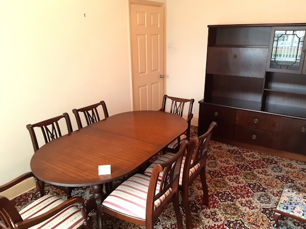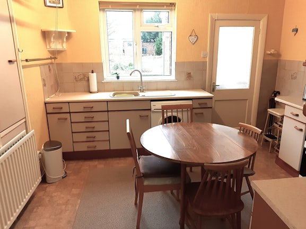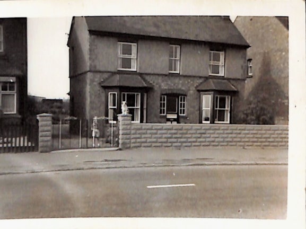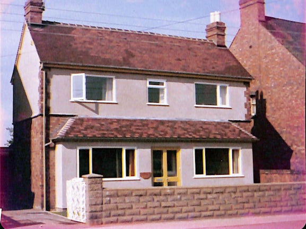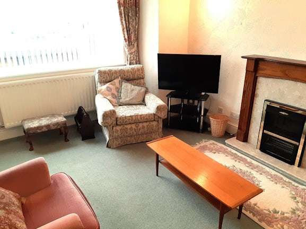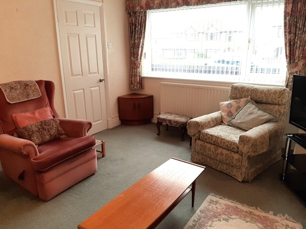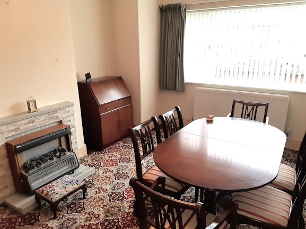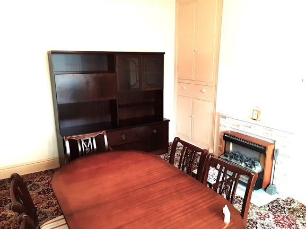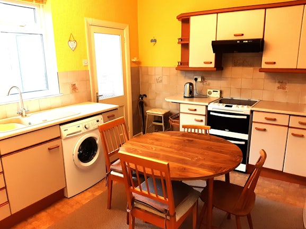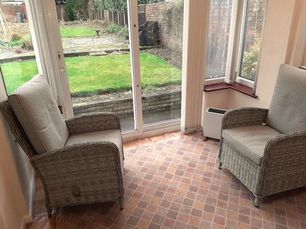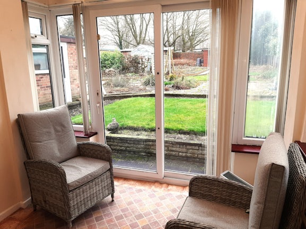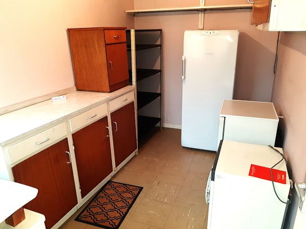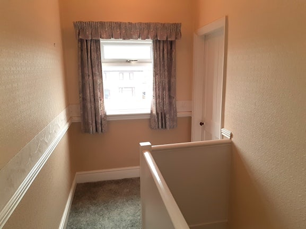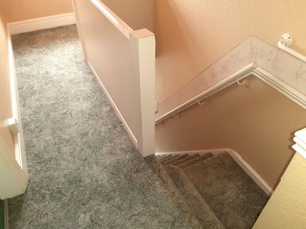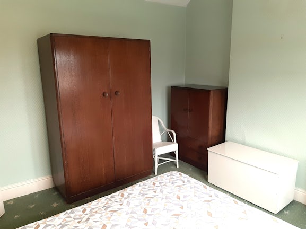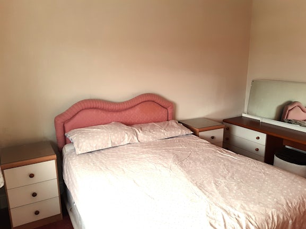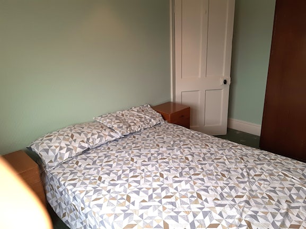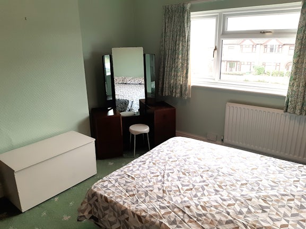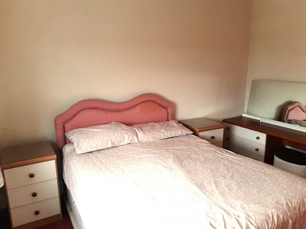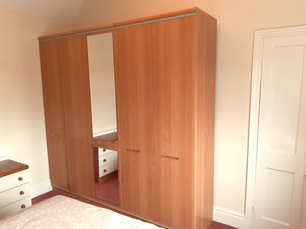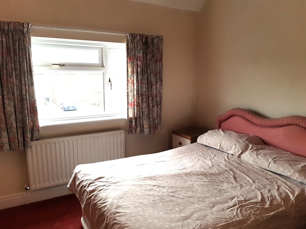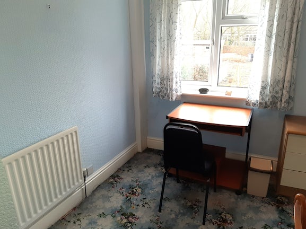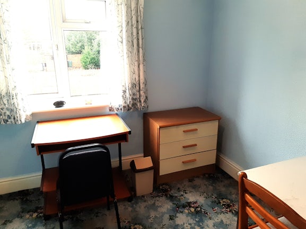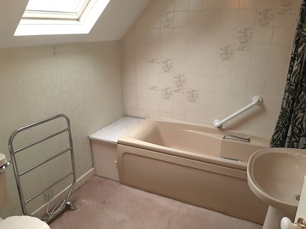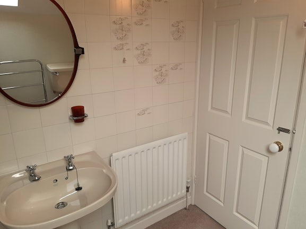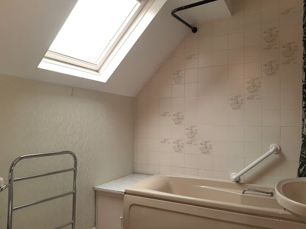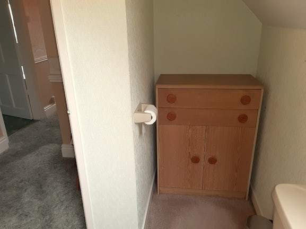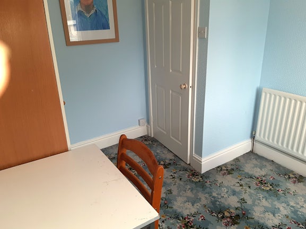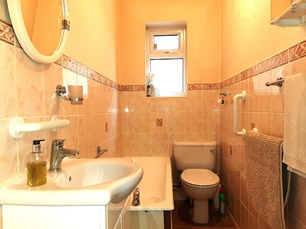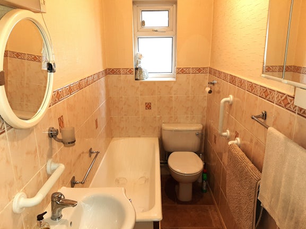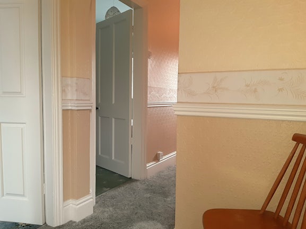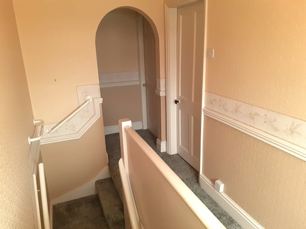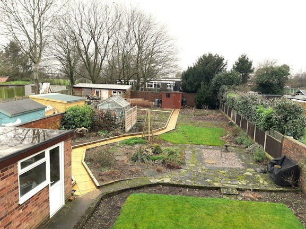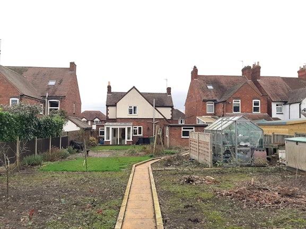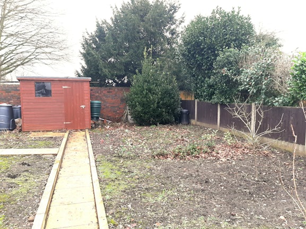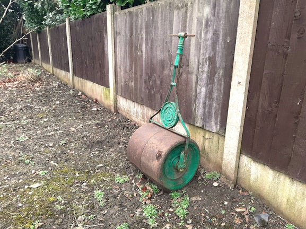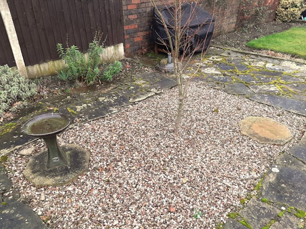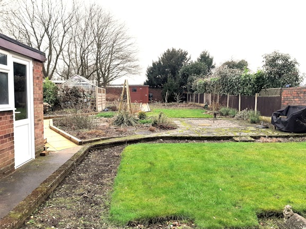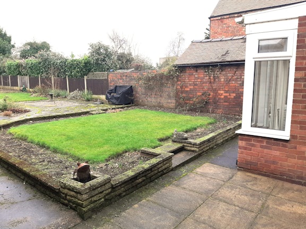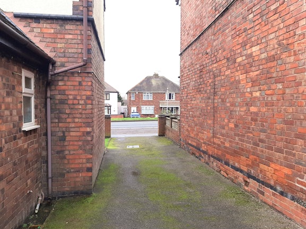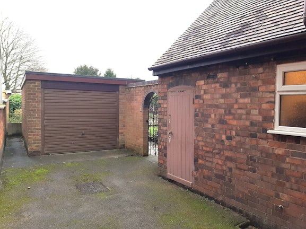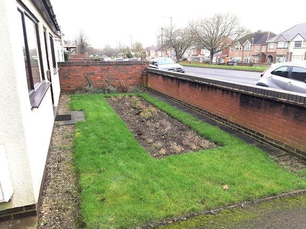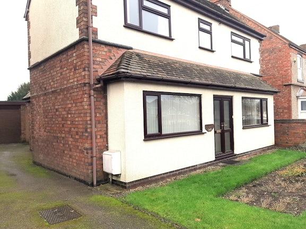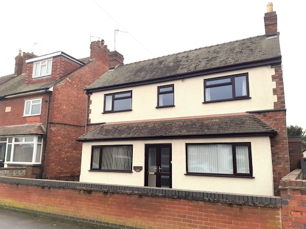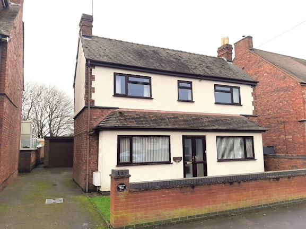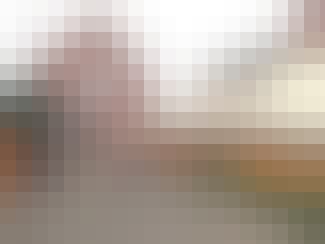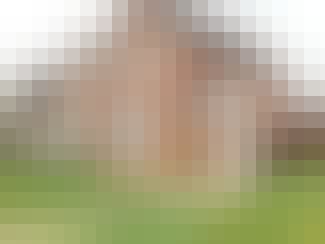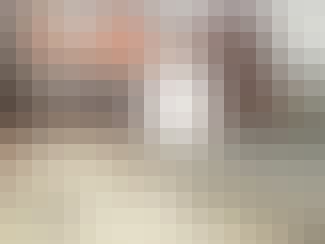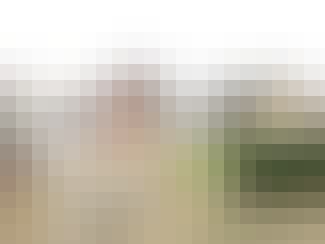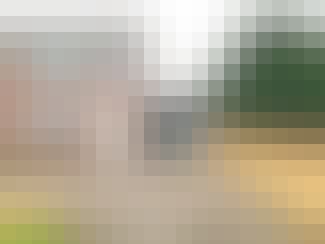Detached House for sale on Tamworth Road Kingsbury,
B78
£320,000 OIRO
- 82 Bolebridge Street,
Tamworth, B79 7PD - Sales & Lettings 01827 818765
Features
Features
- A SLICE OF KINGSBURY HISTORY
- 3 BEDROOM DETACHED
- 2 RECEPTION ROOMS
- 2 BATHROOMS
- UTILITY ROOM
- BREAKFAST KITCHEN
- Council Tax Band: E
Description
Description
Tenure: Freehold
BELVOIR TAMWORTH are delighted to offer FOR SALE this unique slice of Kingsbury history having been a focal point of the village since the 1920’s this 3-bedroom detached family home offer the buyer ample space and a great location.
Comprising 2 reception rooms, 3 bedrooms, 2 bathrooms, breakfast kitchen, utility room, conservatory, detached garage, front and vast rear gardens, driveway and yet still has scope for extension. Being fully double glazed and having full gas central heating. Viewings are advised.
In more detail:
Enter the property via the double opening upvc French doors and into the:
ENTRANCE PORCH with tiled flooring, ceiling light and wooden, opaque glazed door with opaque glazed side panels leading into the:
ENTRANCE HALLWAY with carpeted doglegged stairs to the first-floor landing, ceiling lighting, dado rail, central heating radiator, power points, understairs storage cupboard with shelves and coat hooks and doors to:
DINING ROOM 14’2” x 11’6” (4.34m x 3.53m) with upvc window to the front elevation, central heating radiator, ceiling lighting, feature fireplace with open fire behind which can be opened and used as a real fire, built in storage cupboards with draws.
LOUNGE 14’2” x 11’6” (4.34m x 3.53m) With upvc window to the front elevation, central heating radiator, coving to the ceiling, ceiling lighting, feature fire surround with inset electric fire and wall lights.
BREAKFAST KITCHEN 12’4” x 11’6” (3.76m x 3.53m) having a range of base and wall mounted fitted units with contrasting work surfaces above and tiled splash backs, large upvc window to the rear overlooking the garden, free standing electric oven with hob over and extractor, space for fridge/freezer, inset sink unit with mixer taps over, built in store cupboard, ceiling lighting, vinyl flooring, wood half glazed door to the:
CONSERVATORY 8’9” x 8’7” (2.74m x 2.68m) Having upvc sliding doors to the rear garden with glazed side panels, vinyl flooring, plastic roof, upvc side door to the rear, a wood and half glazed door leads to the:
UTILITY ROOM 10’9” x 6’9” (3.33m x 2.13m) having opaque window to the rear, a range of kitchen floor and wall units, tumble drier, fridge/freezer and lighting. This room could be easily extended through to the kitchen giving a full-length kitchen across the rear of the property.
GROUND FLOOR BATHROOM having a white panelled bath, w/c, wash hand basin set into a vanity unit, half tiled walls, ceiling lighting, opaque window to the side.
Carpeted and doglegged stairs lead to the:
FIRST FLOOR LANDING with attractive dado rail, wooden balustrades, U shaped landing with upvc window to the front elevation, twin ceiling lights, loft access and doors to:
BEDROOM ONE 12’2” x 11’6” (4.34m x 3.53m) a double bedroom with central heating radiator, upvc window to front elevation and ceiling lighting.
BEDROOM TWO 12’2” x 11’6” (4.34m x 3.53m) Again, a double bedroom the same size as bedroom one with uvc window to the front elevation, central heating radiator, ceiling lighting.
BEDROOM THREE 11’4” x 8’8” (3.46m x 2.66m) A good sized single/three quarter bedroom with upvc window to the rear elevation, central heating radiator, ceiling light.
FAMILY BATHROOM 10’8” x 6’6” (3.31m x 2.0m) with vaulted ceiling with inset Velux window, low flush w/c, panelled bath with electric shower over, pedestal wash hand basin, tiled surrounds, central heating radiator, ceiling lighting.
OUTSIDE AND TO THE FRONT there is a lawned area with mature borders with brick wall to the boundary with brick pillars either side of the tarmac driveway with access and parking for 2/3 cars and leading to the:
DETACHED BRICK GARAGE 15’3” x 11’2” (4.67m x 3.39m) with metal up and over door, strip lighting, side upvc window and pedestrian half glazed upvc door and further upvc window to the rear, power points.
There is a further workshop area access from the driveway with power, lighting, and window.
THE REAR GARDEN comprises, a wrought iron gate giving access from the drive to the rear patio which runs the entire length of the rear of the property, there are two lawned areas with mature borders with pathways running up the length of the garden where there is a compost area, vegetable area, greenhouse, outside store, timber shed. The garden is quite a size and is south westerly facing.
As described, this is a traditional 3 bedroom detached property located in the sought after village of Kingsbury, the property is very spacious both inside and out full of original features with scope to extend if required.
Viewings are via the selling agent, BELVOIR TAMWORTH who can be contacted direct on 01827 63996.
'Every care has been taken with the preparation of these particulars, but complete accuracy cannot be guaranteed. If there is any point, which is of importance to you, please obtain professional confirmation. All measurements quoted are approximate. These particulars do not constitute a contract or part of a contract'.
EPC rating: E. Council tax band: E, Domestic rates: £2706, Tenure: Freehold,
