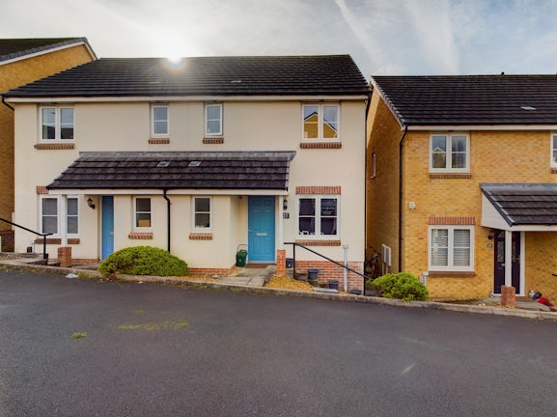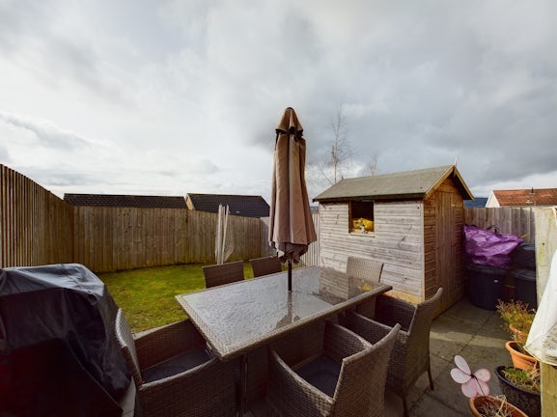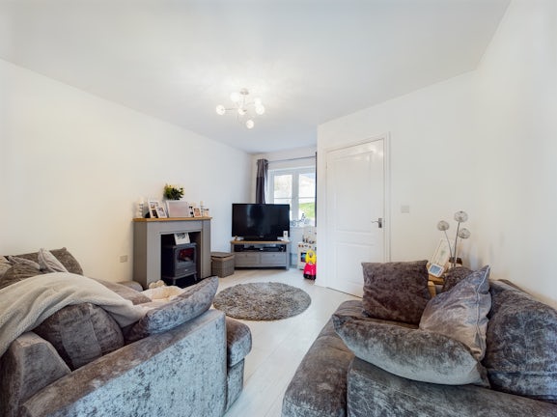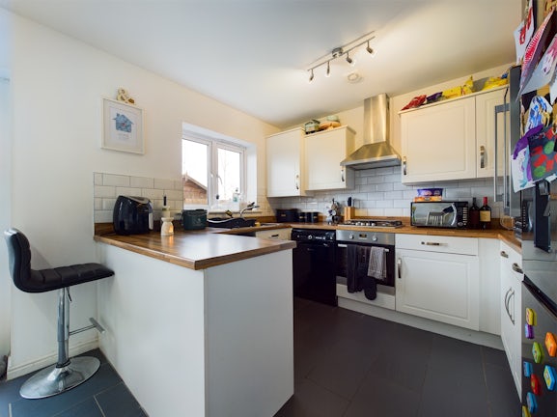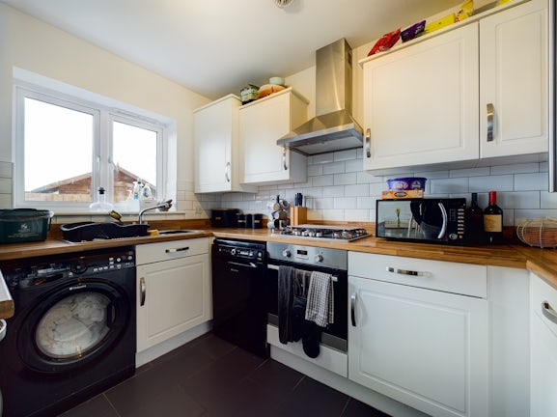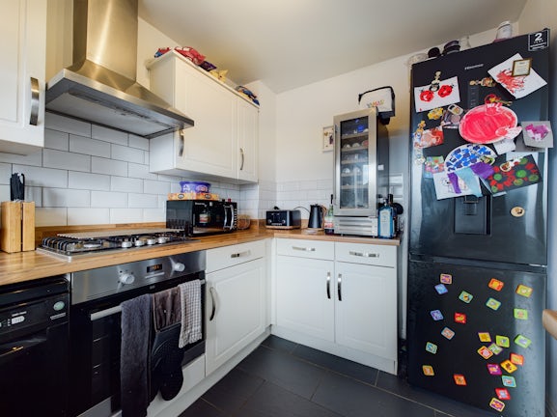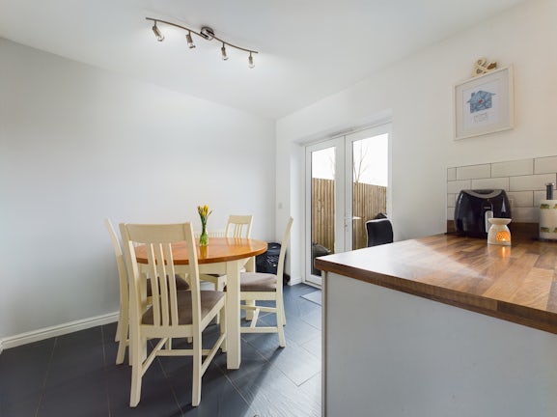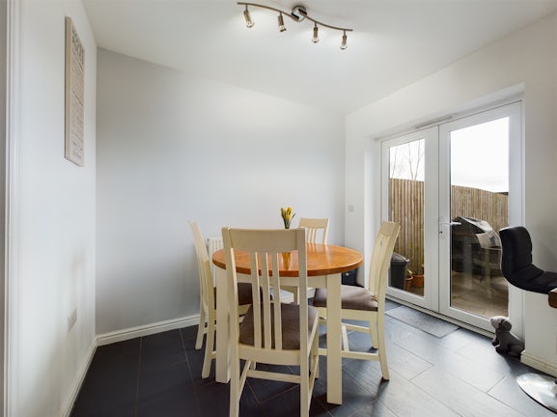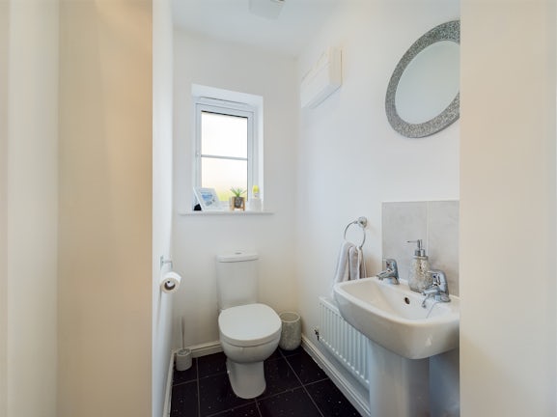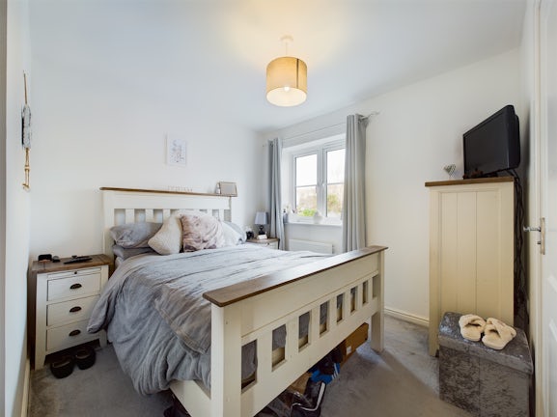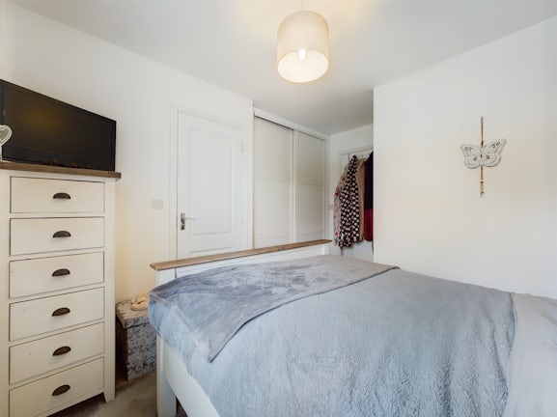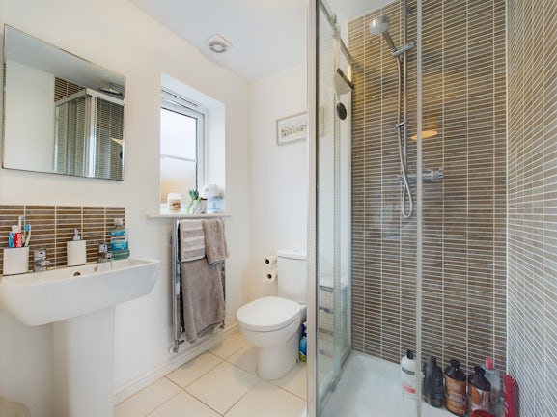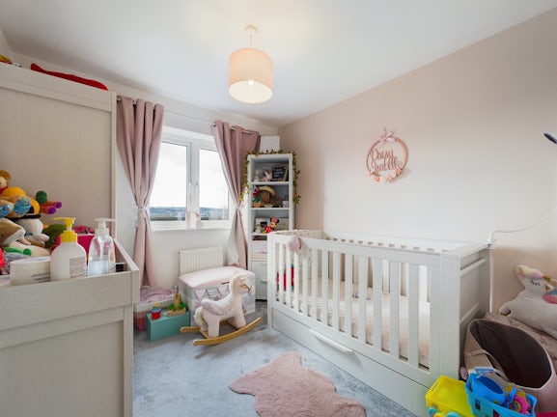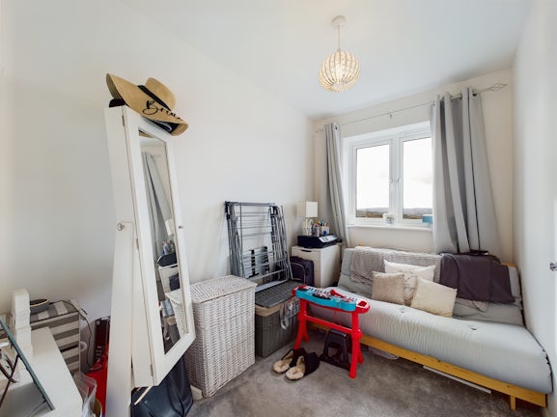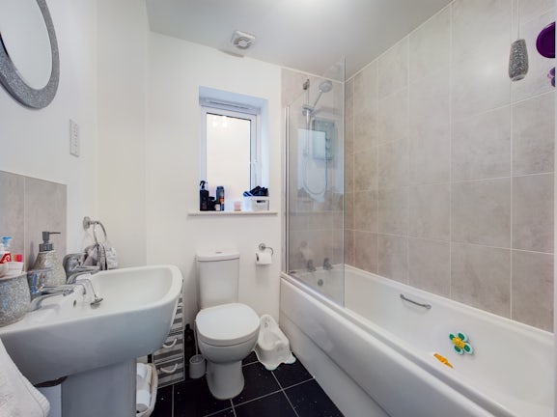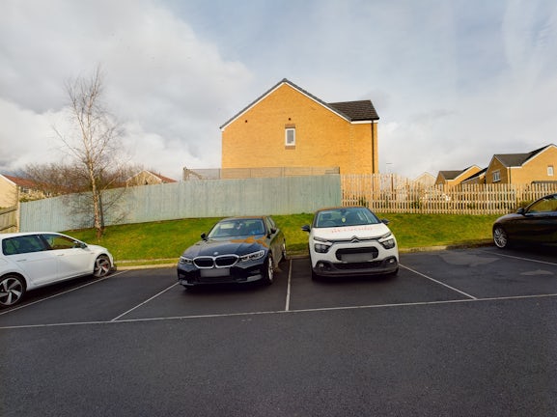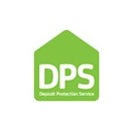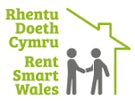Semi-detached House for sale on Emily Fields Birchgrove,
Swansea,
SA7
- Unit A Marina Villas, Trawler Road,
Swansea, SA1 1FZ - Sales & Lettings 01792 825970
Features
- 3 Bedroom Semi Detached
- Southerly Facing Rear Garden
- En Suite to Principal Bedroom
- Lounge & Kitchen Diner
- Ideal First Time Purchase
- Buy To Let Investment Opportunity
- Sought After Development
- Convenient Commuting Links
- Council Tax Band: C
Description
Tenure: Freehold
Belvoir Swansea are delighted to offer to market this immaculately presented 3 bedroom semi detached property located within a sought after development within Birchgrove. The property is conveniently positioned with easy access to major commuting links to include the M4, as well as being within easy reach of Morriston Hospital, Swansea City Centre, Local school and amenities. This property would make an excellent first time purchase or buy to let investment. Early enquires are recommended.
Constructed over two floors, the property briefly comprises of a light and spacious entrance hall with access to the ground floor cloakroom w.c. Stairs to first floor. The lounge is located to the front of the property, to the rear is a generous lounge / diner with patio doors leading to an enclosed southerly facing rear garden. To the first floor are three well proportioned bedrooms and family bathroom. The principal bedroom located to the front of the property also benefiting from it own private en suite shower room. Externally there are two allocated parking spaces directly in front of the property. There is an enclosed southerly facing rear garden mainly laid to lawn. There is also a patio sitting area ideal for family gathering and entertaining with patio access the to dining room.
Entrance - Enter the property to the entrance hall, stairs to first floor, door to lounge, door to:
Cloakroom - Two piece suite comprising low level w.c and wash basin.
Lounge - A good size family lounge with wood effect flooring, window to front, wall mounted radiator, door to under stair storage.
Kitchen / Diner - The kitchen area is fitted with a range of wall and base units to provide ample storage and work surface space over. Inset sink unit with central mixer tap, integrated 4 ring gas stove with electric oven under and overhead extractor hood. Tiled splash back. Space to side for free standing fridge/freezer. Window to rear. The dining area to the side provides space for dining table and chairs, french patio doors to rear garden. Tiled floor.
First Floor - Stairs from the entrance hall lead to the carpeted first floor landing. There are three well proportioned bedrooms and a family bathroom. The principal bedroom located to the front of the property also benefiting from it own private en suite shower room.
En suite - Three piece suite comprising step in shower enclosure with tiled wall surround, low level w.c and wash basin. Wall mounted heated towel rail, obscure glazed window to front.
Family bathroom - Three piece suite with partially tiled walls comprising panelled bath with wall mounted electric shower unit and shower screen. Low level w.c and wash basin. Wall mounted heated towel rail, obscure glazed window to side.
Externally - There are two allocated parking spaces directly in front of the property. There is an enclosed southerly facing rear garden mainly laid to lawn. There is also a patio sitting area ideal for family gathering and entertaining with patio access the to dining room.
EPC rating: B. Council tax band: C, Tenure: Freehold,
