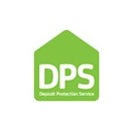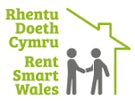Arrange a Free Market Appraisal
Semi-detached house for sale on
Gower Road
Killay,
Swansea,
SA2
- Unit A Marina Villas, Trawler Road,
Swansea, SA1 1FZ - Sales & Lettings 01792 461929
Features
- Driveway parking for four cars
- Utility room
- Large, sunny rear garden
- Versatile attic space
- Prime Killay location
- Semi Detached
- Council Tax Band: E
Description
Tenure: Freehold
Situated in the highly sought-after area of Killay, this well maintained 3 bedroom semi detached property offers versatile living space, ideal for families. Located on the popular Gower Road, the home enjoys easy access to local shops, schools, parks, and routes to both Swansea city centre and the Gower Peninsula.
The property features two spacious reception rooms, a practical utility room, and a well-sized kitchen. Upstairs, there are three comfortable bedrooms, along with a converted attic space which offers flexibility as a home office.
Externally, the home boasts driveway parking for up to four cars and a large, sunny rear garden perfect for outdoor entertaining, gardening, or relaxing in the warmer months.
EPC rating: D. Council tax band: E, Tenure: Freehold,
Entrance
Upvc front door with glass side panels, central light fitting, wood flooring, under the stairs storage
Reception room one
Vinyl flooring, central light fitting, upvc double glazed windows, log burner
Reception room two
Vinyl flooring, central light fitting, radiator, gas fireplace, upvc double glazed patio doors to access the balcony
Kitchen
Vinyl flooring, two light fittings, radiator, four upvc double glazed windows.
Wall and base units, tiled splash back, electric oven and hob, sink
Utility
Tiled flooring, central light fitting, wall and base units, plumbing for washing machine, space for tumble dryer, space for fridge freezer.
Access to front and rear of the property
First floor Landing
Fitted carpet, central light fitting, radiator, beautiful stained glass window
Family bathroom
Tiled floor and walls, central light fitting, upvc double glazed frosted window, heated towel rail, wash hand basin, bath, wc
Shower
Electric shower, spot lights, upvc double glazed frosted window
Master bedroom
Vinyl flooring, light fitting, radiator, upvc double glazed window
Bedroom two
Vinyl flooring, central light fitting, radiator, upvc double glazed window
Bedroom three
Vinyl flooring, central light fitting, radiator, upvc double glazed window
Second floor
Study
Fitted carpet, central light fitting, storage in eaves, two velux windows
External
Basement with plenty of storage space
Paved driveway. Parking for 3-4 cars
Large lawn garden
Disclaimer
These particulars are issued in good faith but do not constitute representations of fact or form part of any offer or contract. The matters referred to in these particulars should be independently verified by prospective buyers or tenants. Neither Belvoir nor any of its employees or agents has any authority to make or give any representation or warranty whatever in relation to this property.
We endeavour to make our sales particulars accurate and reliable, however, they do not constitute or form part of an offer or any contract and none is to be relied upon as statements of representation or fact. Any fixtures, fittings, services, systems and appliances listed in this specification have not been tested by us and no guarantee as to their operating ability or efficiency is given. All measurements have been taken as a guide to prospective buyers only, and are not precise. Fixtures and fittings other than those mentioned are to be agreed with the seller by separate negotiation
Referrals Disclaimer
Belvoir and our partners provide a range of services to buyers, although you are free to use an alternative provider. We can refer you on to The Mortgage Advice Bureau (MAB) for help with finance/mortgages/insurance. We may receive a fee of up to £500 (incl VAT) if you take out a mortgage through them. If you require a solicitor to handle your purchase, we can refer you on to a number of local solicitors. We may receive a fee of up to £150 (incl VAT) if you use their conveyancing services. If you require a survey, we can refer you to Structural Surveys UK, and we may receive a fee of £60 (incl vat) if you use them. For more information, please speak to a member of the team.
If you require clarification or further information on any points, please contact us, especially if you are travelling some distance to view.












































