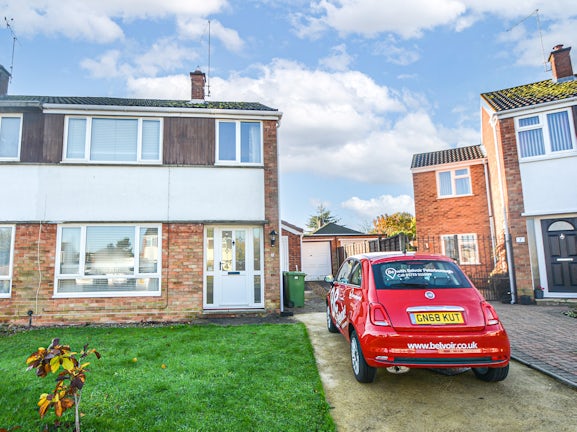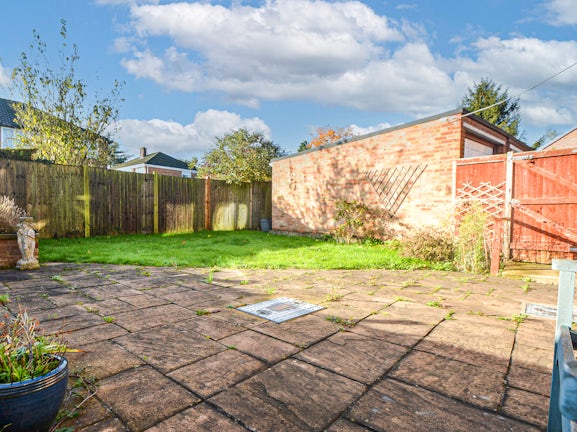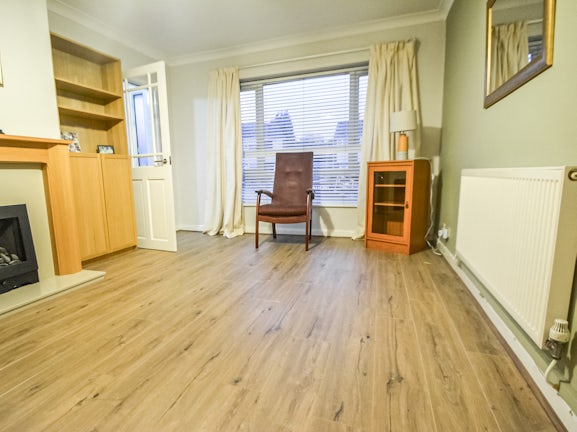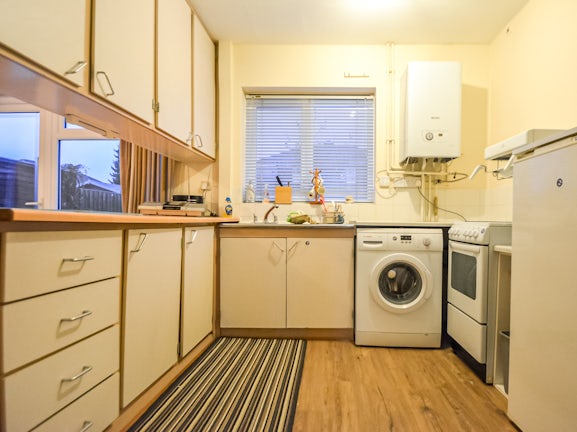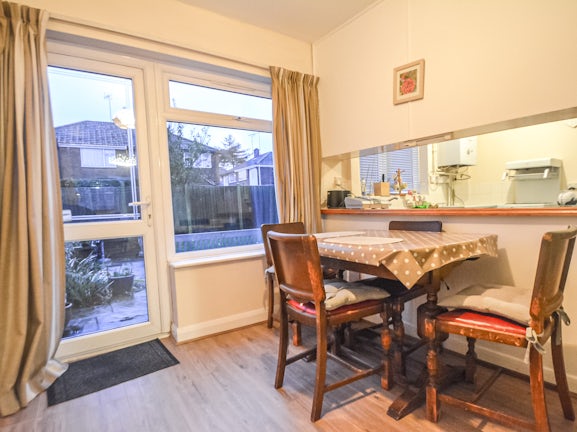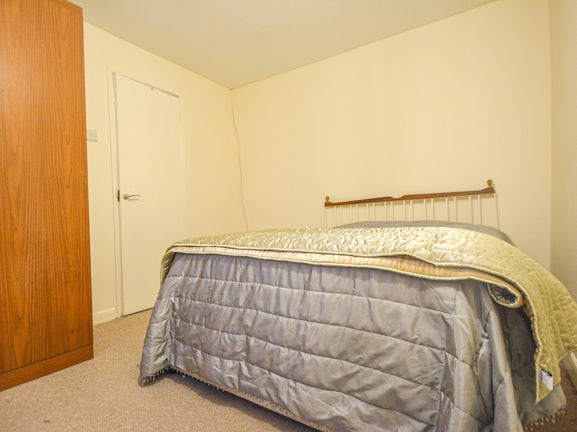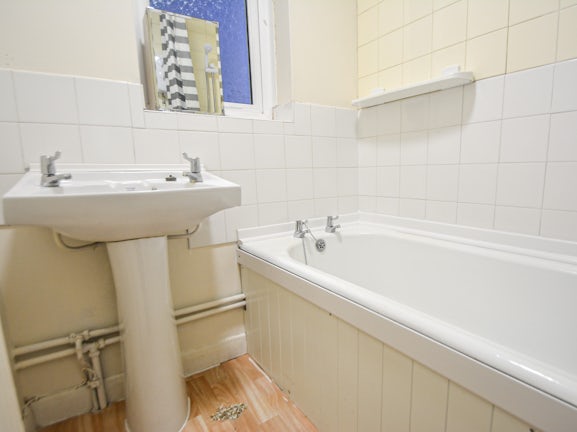Semi-detached House for sale on Aldsworth Close Peterborough,
PE1
- 1022 Lincoln Road,
Peterborough, PE4 6AS - Sales 01733 806796
- Lettings 01733 807859
Features
- NO ONWARD CHAIN
- CUL DE SAC LOCATION
- Council Tax Band: B
Description
Tenure: Freehold
** SEMI DETACHED FAMILY HOME ** Belvoir are delighted to offer for sale this spacious three bedroom property situated in a popular cul de sac location. The property boasts a generous sized living room with separate kitchen / diner and a cloakroom. To the first floor there are three bedrooms and a family bathroom with seperate W/C. The property further benefits from an enclosed rear garden and is sold with NO ONWARD CHAIN
EPC rating: D. Council tax band: B, Tenure: Freehold,
Entrance Hall
Laminate flooring leading to all downstairs rooms and carpeted stairs to first floor, UPVC double glazed window to side aspect
Lounge
The lounge benefits from large UPVC bay window facing the front, laminate flooring, french doors to dining/kitchen area, wall mounted radiator, feature fireplace, door to;
Dining Area
Fitted with laminate flooring, UPVC double glazed door leading to rear garden.
Kitchen
Fitted with a matching range of eye and base level units with worktop space over, stainless steel sink with mixer tap, space and plumbing for washing machine, space for freestanding oven, space for fridge freezer, Storage cupboard, UPVC double glazed window to rear aspect, door leading to;
Inner Lobby
UPVC door leading to front aspect, door leading to;
Cloakroom
Fitted with a two piece suite comprising of pedestal wash hand basin and low level WC.
Master Bedroom
Double sized bedroom fitted with carpet, UPVC double glazed bay window to front aspect, wall mounted radiator.
Bedroom Two
Double sized bedroom fitted with carpet, UPVC double glazed window to rear aspect, wall mounted radiator.
Bedroom Three
Single bedroom fitted with carpet, airing cupboard, wall mounted radiator, UPVC double glazed window to front aspect.
Family Bathroom
Fitted with a two piece suite comprising of paneled bath with electric shower over, and pedestal wash hand basin with a separate W/C.
Outside
To the front aspect is a drive way offering off road parking and single garage.
To the rear aspect is an enclosed rear garden mainly laid to lawn with small patio area.
Agency Note
Please note the photographs of the property were taken prior to the tenancy commencing in 2020 and therefore buyers must view the property prior to placing an offer.
Belvoir Disclaimer
Every care has been taken with the preparation of these Particulars but complete accuracy cannot be guaranteed. If there is any point, which is of particular importance to you, please obtain professional confirmation. All measurements quoted are approximate. These Particulars do not constitute a contract or part of a contract
