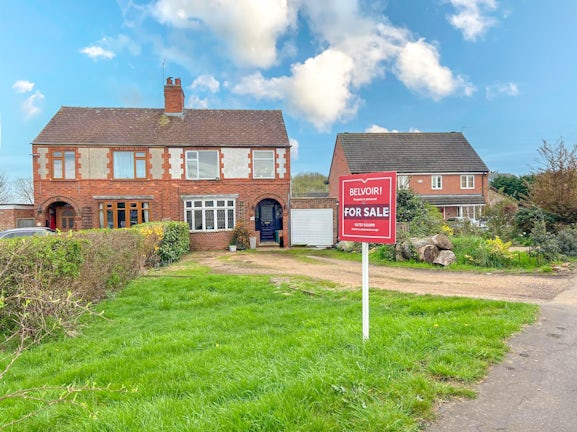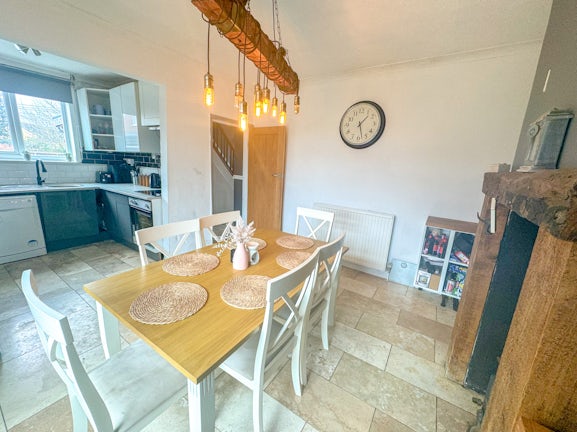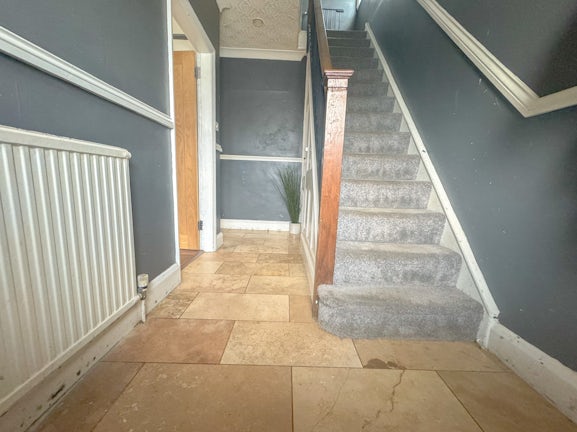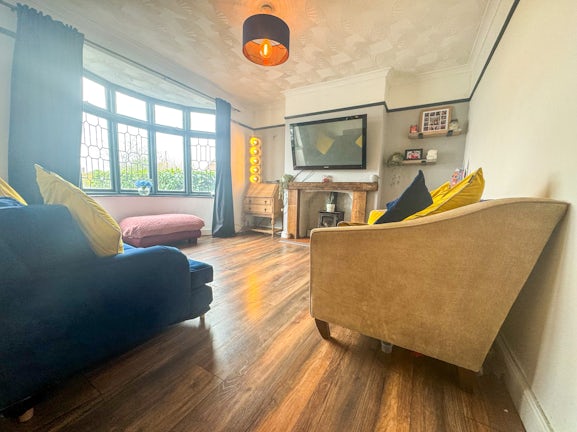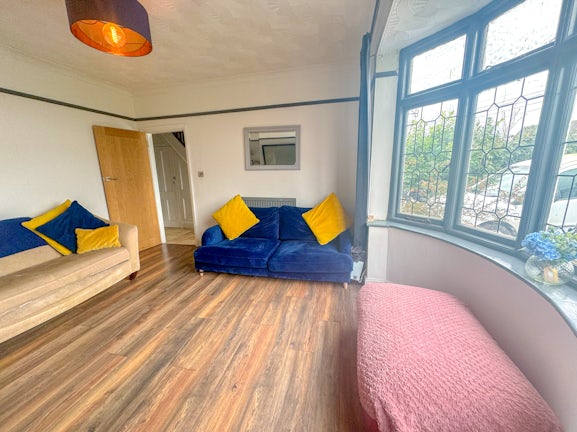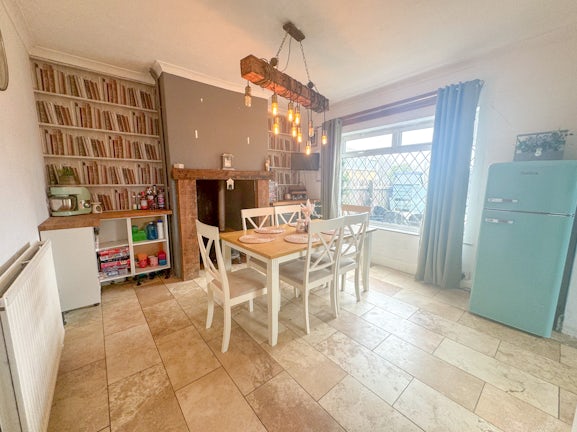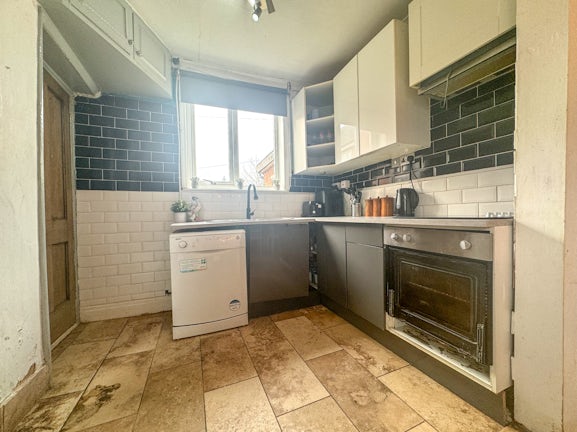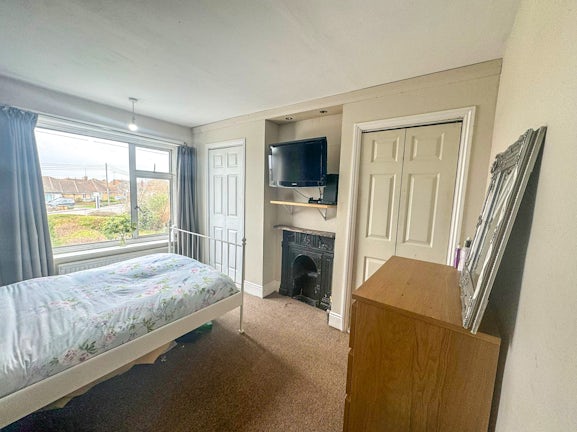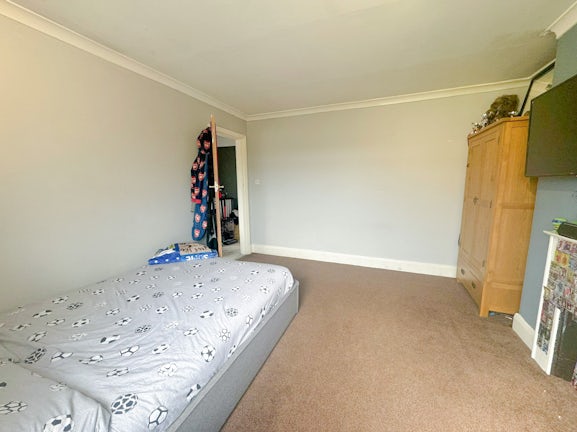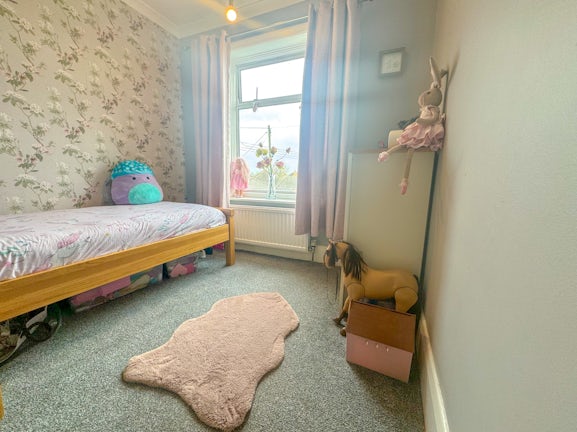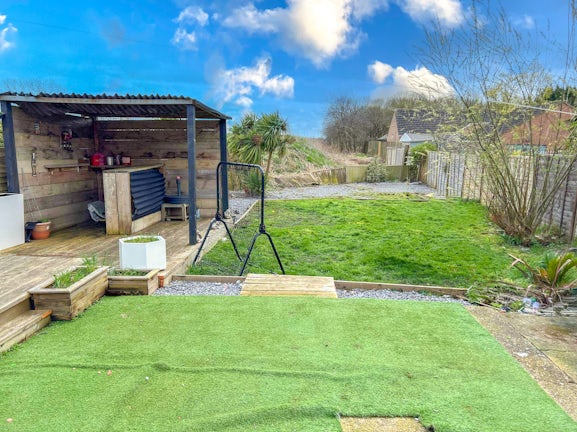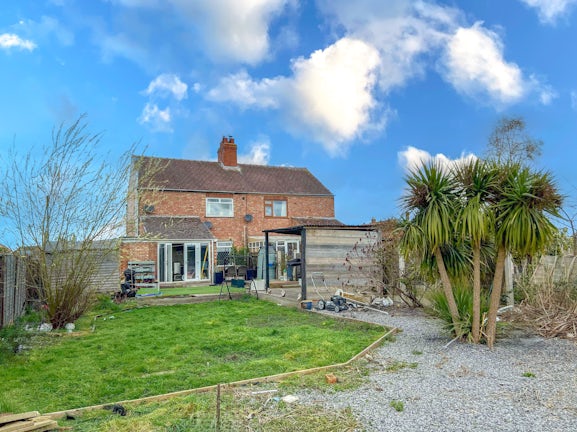Semi-detached House for sale on Peterborough Road Crowland,
PE6
- 1022 Lincoln Road,
Peterborough, PE4 6AS - Sales 01733 806796
- Lettings 01733 807859
Features
- 3 BEDROOM FAMILY HOME
- BAY FRONTED WINDOW
- DRIVEWAY FOR MULTIPLE CARS
- SOLD WITH NO ONWARD CHAIN
- NON ESTATE LOCATION
- LARGE GARDEN TO REAR
- SUN ROOM
- Council Tax Band: B
Description
Tenure: Freehold
** IDEAL FIRST TIME BUY** Belvoir are delighted to welcome to the market this 3 bedroom semi detached property situated in a desirable non estate location of Crowland. The property boasts a range of attractive features including a large bay window to front aspect, original fire places in the reception rooms with a log burner in the lounge, a spacious OPEN PLAN kitchen / diner and extended sun room to the rear. To the first floor there are 3 good sized bedroom and a family bathroom. The property further benefits from a driveway with ample parking and a single garage. The property will be sold with NO ONWARD CHAIN.
EPC rating: D. Council tax band: B, Tenure: Freehold,
Location
The property is situated in the historic market town of Crowland which is home to some historic landmarks including the Crowland Abbey and Trinity Bridge. The area ensures easy access to the A16 to get to the city of Peterborough and Market-town of Spalding. There is a strong sense of community in Crowland with a selection of independent shops, local pub and cafe’s for residents and visitors to enjoy.
Entrance Hall
Porch leading to entrance hall, tiled flooring, carpeted stairs leading to first floor, wall mounted radiator, door leading to;
Lounge
3.60m (11′10″) x 3.80m (12′6″)
Real wood flooring, open fireplace with log burner, bay window to front aspect, television point, wall mounted radiator.
Kitchen /Diner
4.00m (13′1″) x 5.40m (17′9″)
Open plan kitchen fitted with a range of matching eye and base level units with worktop space over, integrated oven and four ring hob, stainless steel with drainer with pull out spray mixer tap, window to side aspect, space and plumbing for dishwasher, space for fridge freezer, tiled flooring. The dining area has an open fireplace and another window to rear aspect and a walk in pantry. Door leading through to;
Sun Room
The sun room is an extension to the property and has patio doors opening out onto the rear garden.
First Floor
Carpeted landing with door leading to;
Master Bedroom
3.60m (11′10″) x 3.40m (11′2″)
Double sized bedroom fitted with carpet, two fitted wardrobes and window to front aspect, feature fireplace and wall mounted radiator.
Bedroom Two
3.40m (11′2″) x 3.40m (11′2″)
Double sized bedroom fitted with carpet, two fitted wardrobes and window to rear aspect, feature fire place and wall mounted radiator.
Bedroom Three
2.90m (9′6″) x 2.80m (9′2″)
Single bedroom fitted with carpet, window to front aspect.
Family Bathroom
Fitted with a matching three piece suite comprising of panelled L shaped bath with shower over, storage cupboard, vanity sink unit and low level W/C.
Outside
To the front aspect there is a graveled driveway with parking for multiple vehicles and access to the garage.
To the rear aspect there is a good sized garden mainly laid to lawn with a decking area.
Agent Note
Please note there is some development land to the rear of the property which has been approved for multiple dwellings. For further details, we recommend checking the South Holland planning portal.
Agent Note
Please note there is some development land to the rear of the property which has been approved for multiple dwellings. For further details, we recommend checking the South Holland planning portal.
Disclaimer
Every care has been taken with the preparation of these Particulars but complete accuracy cannot be guaranteed. If there is any point, which is of particular importance to you, please obtain professional confirmation. All measurements quoted are approximate. These Particulars do not constitute a contract or part of a contract
