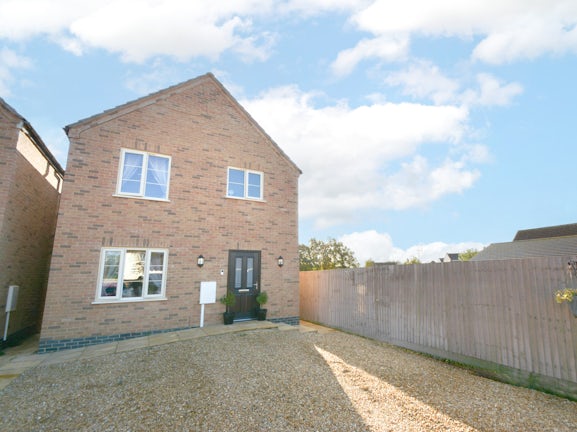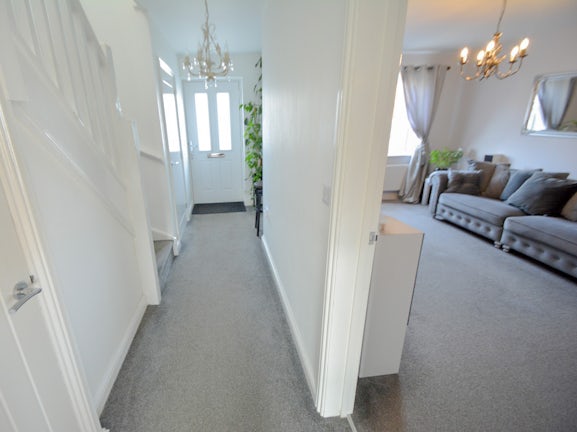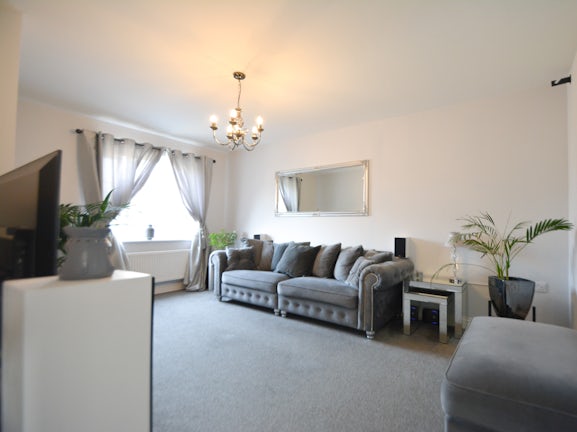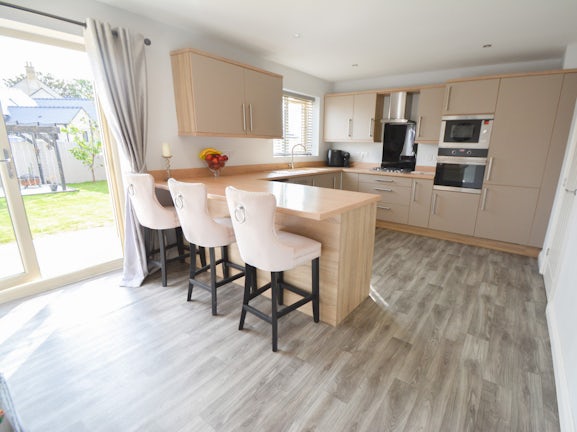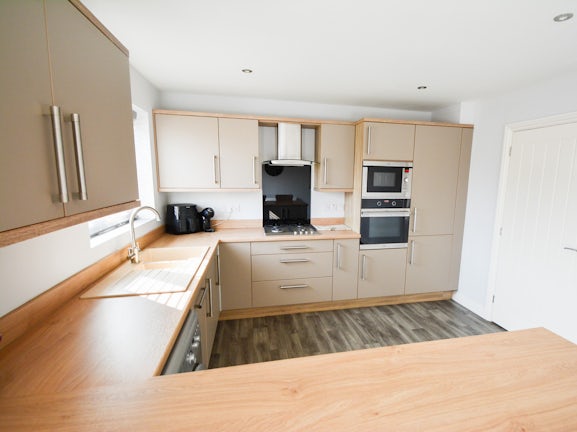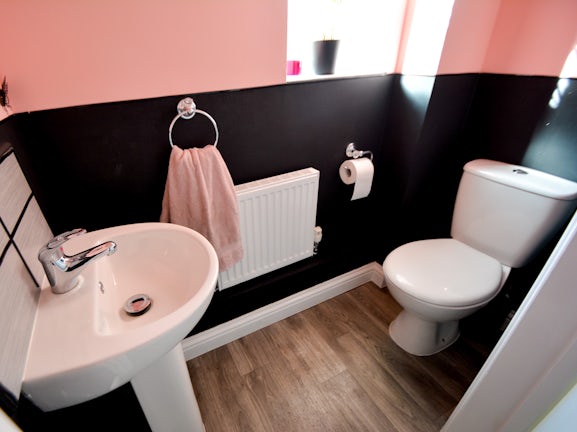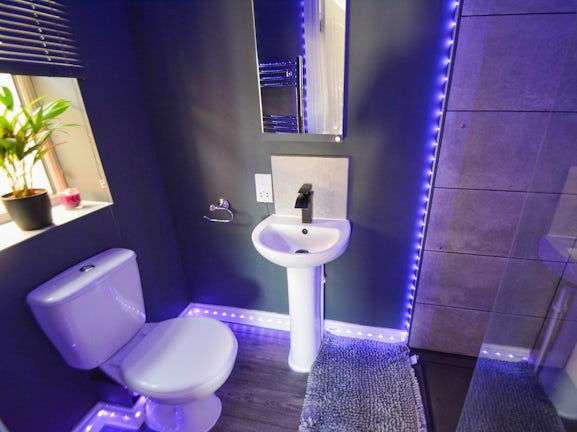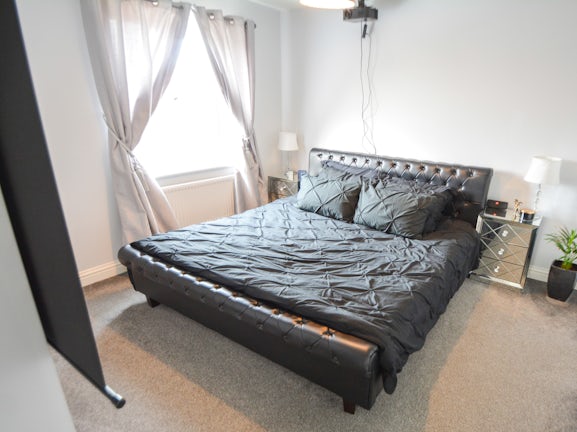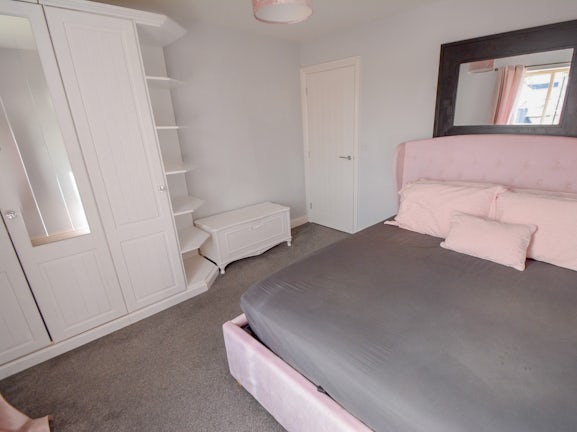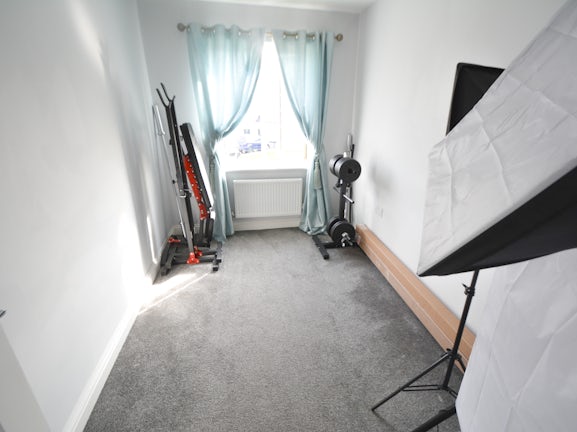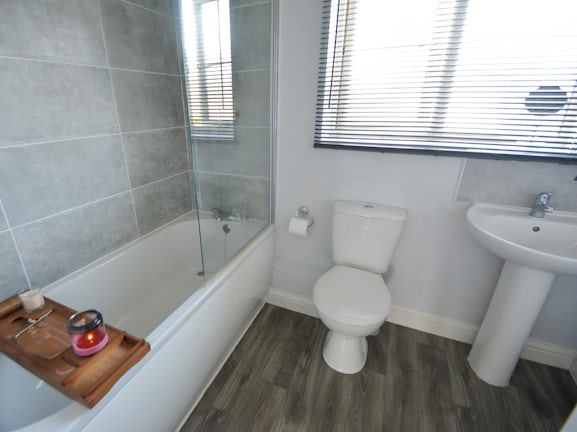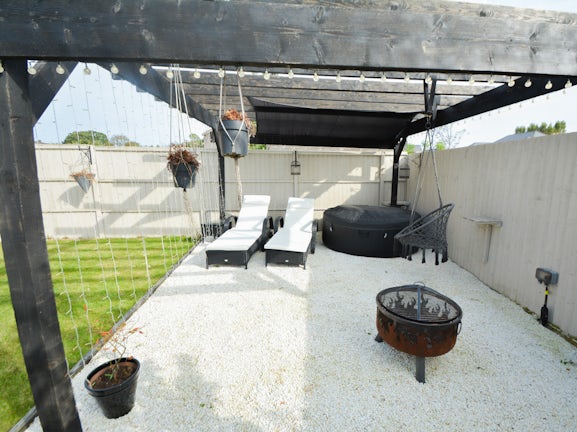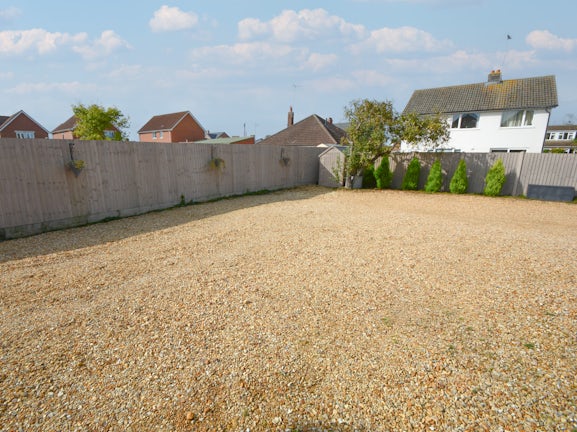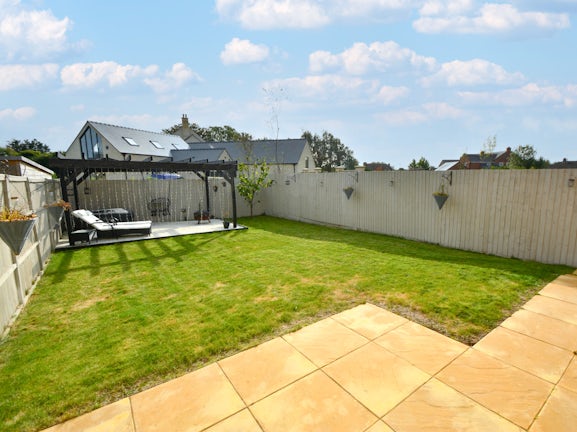Detached House for sale on Peterborough Road Crowland,
PE6
- 1022 Lincoln Road,
Peterborough, PE4 6AS - Sales 01733 806796
- Lettings 01733 807859
Features
- DETACHED PROPERTY
- NO ONWARD CHAIN
- FINISHED TO A HIGH SPECIFICATION
- BUILT IN 2020
- NON ESTATE LOCATION
- STILL COVERED UNDER BUILDERS GUARANTEE
- PARKING FOR MULTIPLE CARS
- SET ON A GENEROUS PLOT
- Council Tax Band: C
Description
Tenure: Freehold
** GENEROUS SIZED PLOT ** Tucked away in a quiet location presented beautifully throughout is this three bedroom detached property split over two levels. The ground floor comprises of a light and airy entrance hall with a cloakroom, a spacious contemporary lounge and an open plan kitchen dinner with patio doors opening out onto the rear garden. To the first floor there are three good sized bedrooms with en suite to master and a family bathroom. The property further benefits from a large driveway with parking for multiple vehicles.
EPC rating: B. Council tax band: C, Tenure: Freehold,
Entrance Hall
2.00m (6′7″) x 5.10m (16′9″)
Fitted with carpet, under stairs storage, stairs leading to first floor, door to;
Cloakroom
Fitted with a two piece suite comprising of pedestal wash hand basin and low level WC. To the side aspect is a obscured window.
Lounge
3.30m (10′10″) x 4.80m (15′9″)
Fitted with carpet, UPVc double glazed window to front aspect, wall mounted radiator, television point.
Kitchen/ Diner
3.40m (11′2″) x 5.50m (18′1″)
Modern open plan kitchen fitted with a matching range of eye and base level units with worktop space over, intergrated double oven, seperate four ring gas hob with extractor hood over, intergrated dishwasher and space with plumbing for washing machine, composite sink unit with single drainer and mixer tap over. The dining area is fitted with a wall mounted radiator and UPVc double glazed patio doors to rear garden
First Floor
Carpeted landing with UPVc double glazed window to side aspect, door to;
Master Bedroom
3.40m (11′2″) x 3.50m (11′6″)
Double sized bedroom fitted with carpet, wall mounted radiator, television point, UPVc double glazed window to front aspect, door leading to;
En Suite to Master
1.20m (3′11″) x 2.10m (6′11″)
Fitted with a three piece suite comprising of frameless walk in shower with floor to ceiling tiles, pedestal wash hand basin, low level WC. UPVc obscured window to side aspect.
Bedroom Two
3.30m (10′10″) x 3.40m (11′2″)
Double sized bedroom fitted with carpet, wall mounted radiator, UPVc double glazed window to rear aspect.
Bedroom Three
2.80m (9′2″) x 3.00m (9′10″)
Bedroom fitted with carpet, UPVc double glazed window to rear aspect.
Family Bathroom
Fitted with a three piece suite comprising of panelled bath with shower over, pedestal wash hand basin and low level WC.
Outside
To the front of the property there is a gravelled driveway offering parking for multiple vehicles.
To the rear aspect there is an enclosed rear garden mainly laid to lawn with patio area. The garden further benefits from a gravelled area with pergola perfect for entertaining.
Belvoir disclaimer
Every care has been taken with the preparation of these Particulars but complete accuracy cannot be guaranteed. If there is any point, which is of particular importance to you, please obtain professional confirmation. All measurements quoted are approximate. These Particulars do not constitute a contract or part of a contract
