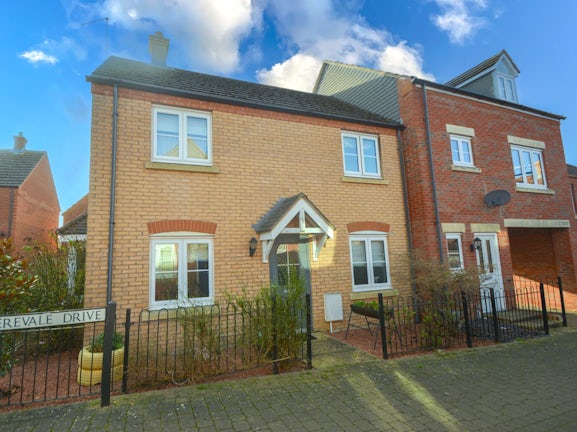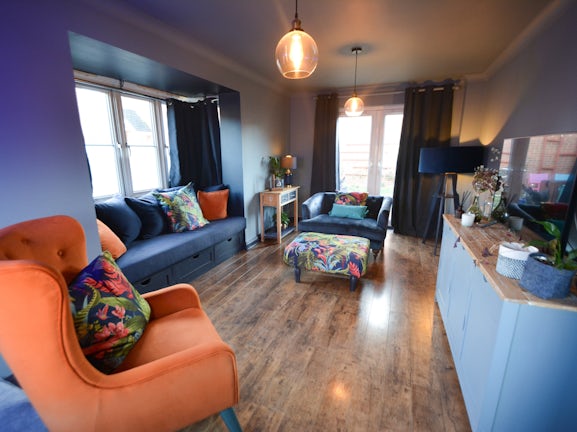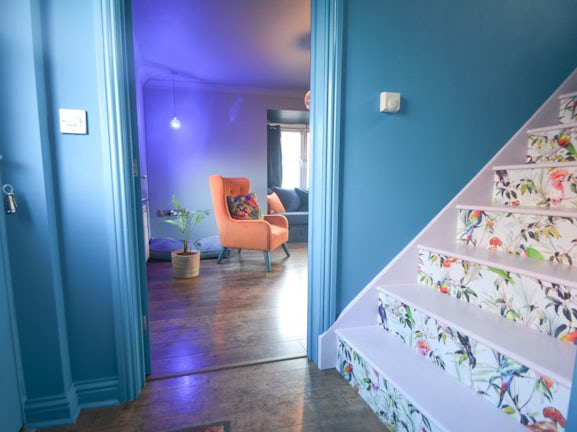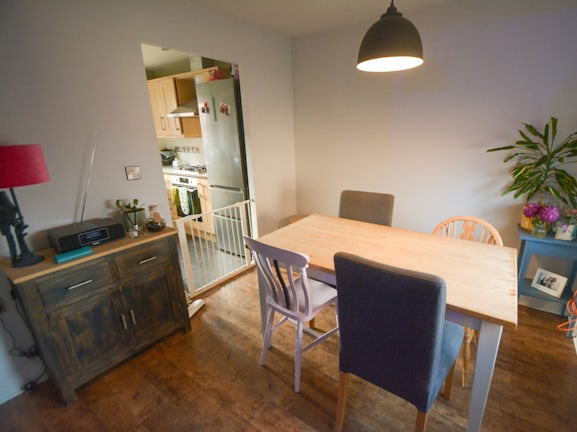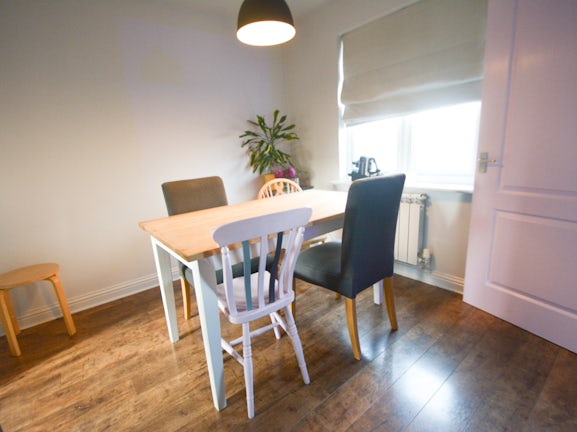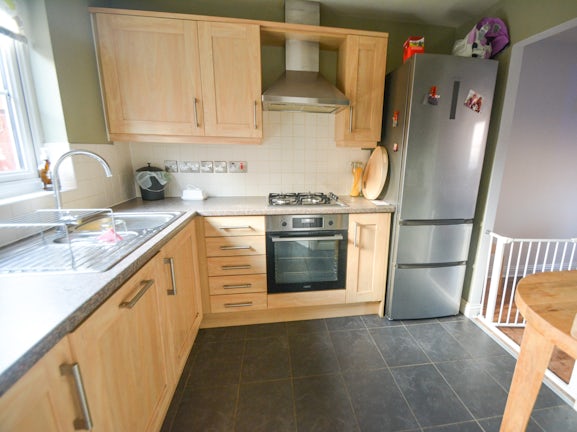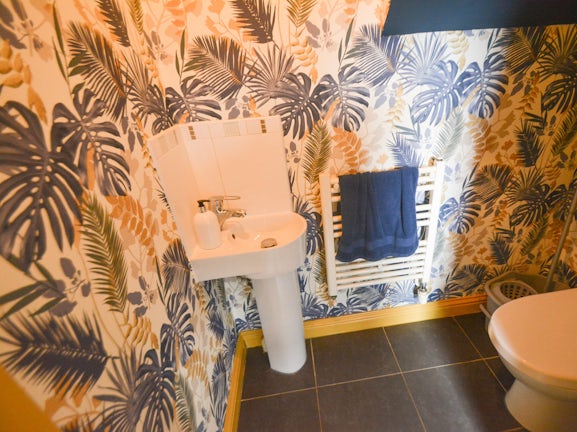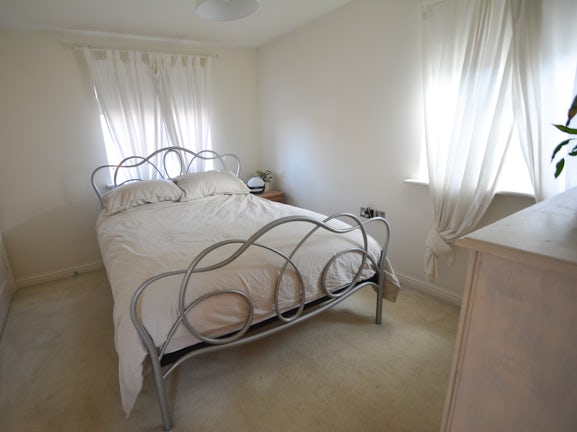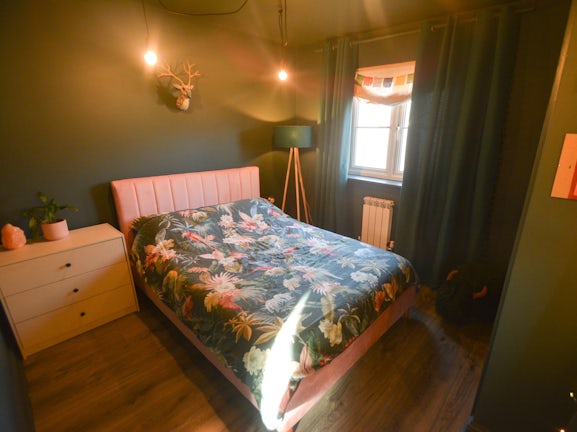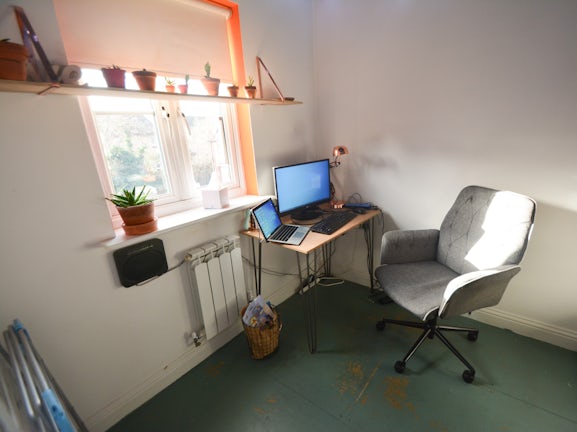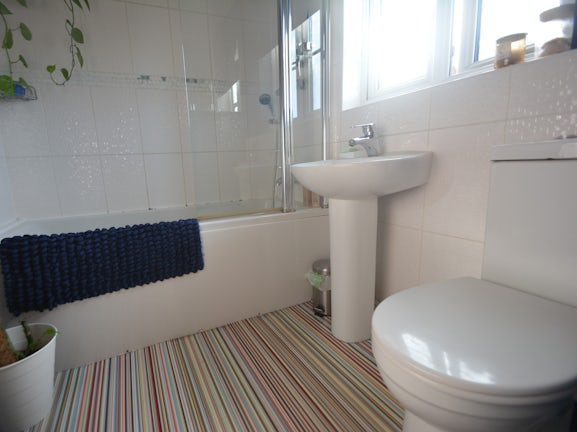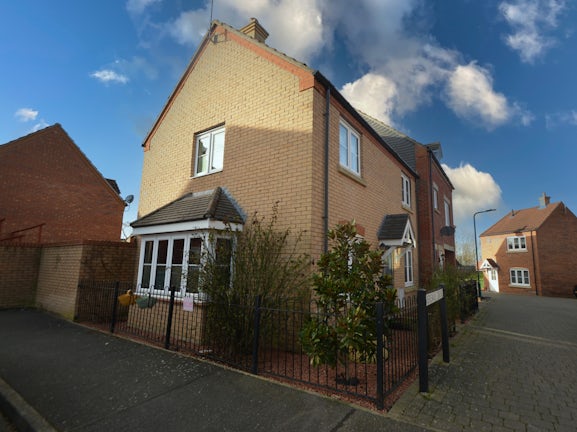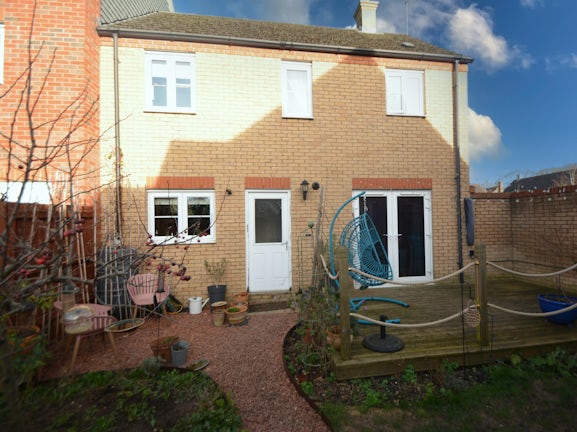End of Terrace for sale on Merevale Drive Eye,
PE6
- 1022 Lincoln Road,
Peterborough, PE4 6AS - Sales 01733 806796
- Lettings 01733 807859
Features
- FAMILY HOME
- SITUATED IN QUIET CUL DE SAC
- TWO RECEPTION ROOMS
- GARAGE
- ALLOCATED PARKING
- Council Tax Band: B
Description
Tenure: Freehold
** BEAUTIFULLY PRESENTED FAMILY HOME ** Belvoir are delighted to exclusively bring to the market this spacious family home situated in a quiet cul de sac in the village of Eye. This stunning property offers a range of attractive features including a lounge with box bay window and duel aspect windows, modern kitchen with separate dining area, and great sized bedrooms. The property further benefits from a private enclosed rear garden, garage and off road parking for two cars.
EPC rating: C. Council tax band: B, Tenure: Freehold,
Entrance Hall
Fitted with wood effect laminate flooring, stairs leading to first floor, door to;
Lounge
3.00m (9′10″) x 5.60m (18′4″)
Fitted with wood effect laminate flooring, box bay window to side aspect, patio doors leading to rear garden, television point, wall mounted radiator.
Kitchen / Dining Area
3.40m (11′2″) x 5.60m (18′4″)
Fitted with a matching range of eye and base level units with worktop space over. Integrated oven with four ring gas hob, stainless steel sink with single drainer, space for fridge freezer, UPVC double glazed window to rear aspect, open plan to dining area with UPVc double glazed window to front aspect, wall mounted radiator.
Utility
Fitted with worktop space, door to rear garden, door leading to;
Cloakroom
Fitted with a matching two piece suite comprising of pedestal wash hand basin and low level W/C
First Floor
Airing cupboard, storage cupboards, door leading to;
Master Bedroom
3.20m (10′6″) x 3.60m (11′10″)
Double sized bedroom fitted with wardrobes, UPVC double glazed window to front aspect, wall mounted radiator.
Bedroom Two
3.00m (9′10″) x 3.60m (11′10″)
Double sized bedroom fitted with wardrobes, UPVC double glazed window to front aspect, wall mounted radiator.
Bedroom Three
2.40m (7′10″) x 2.50m (8′2″)
Single bedroom, UPVC double glazed window to rear aspect, wall mounted radiator.
Family Bathroom
Fitted with a three piece suite comprising panelled bath with shower over, pedestal wash hand basin and low level WC. Frosted window to rear aspect.
Outside
The the rear of the property there is an enclosed rear garden with a garage and allocated parking space.
Agent Note
The vendor informs us the property is freehold however the garage is leased as it is beneath a coach house and this has 999 years from the 1st January 2008.
Service Charge
The vendor informs us there is a service charge of £26.05 per annum for maintenance of the communal grounds on the development.
Belvoir Disclaimer
Every care has been taken with the preparation of these Particulars but complete
accuracy cannot be guaranteed. If there is any point, which is of particular importance to
you, please obtain professional confirmation. All measurements quoted are
approximate. These Particulars do not constitute a contract or part of a contract
