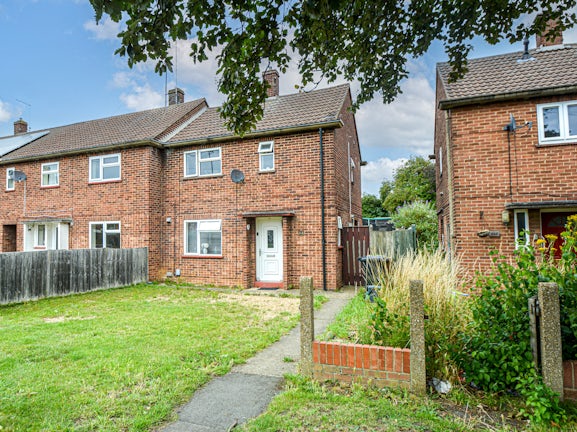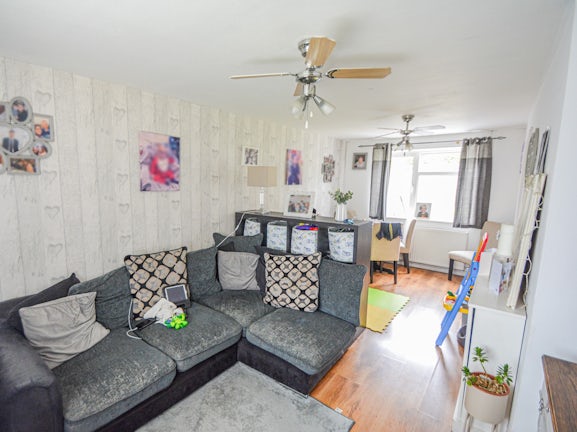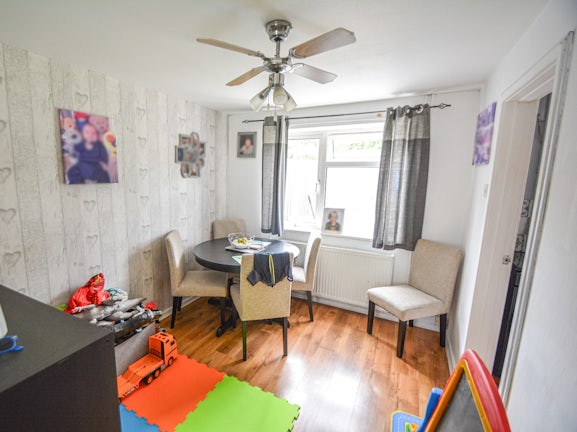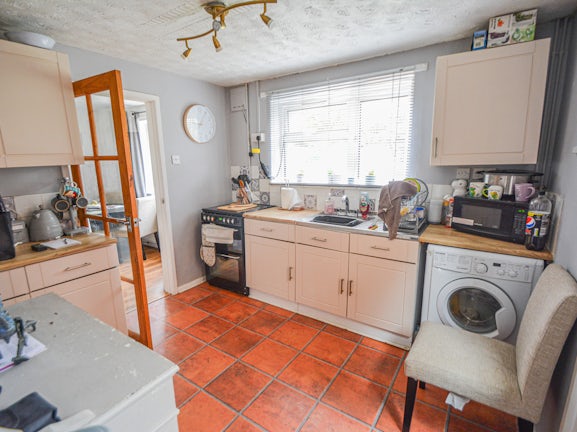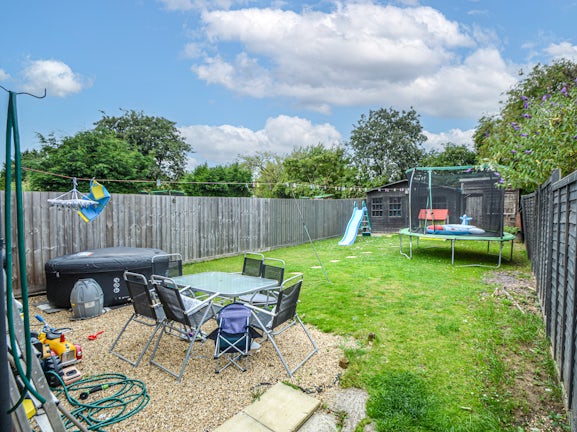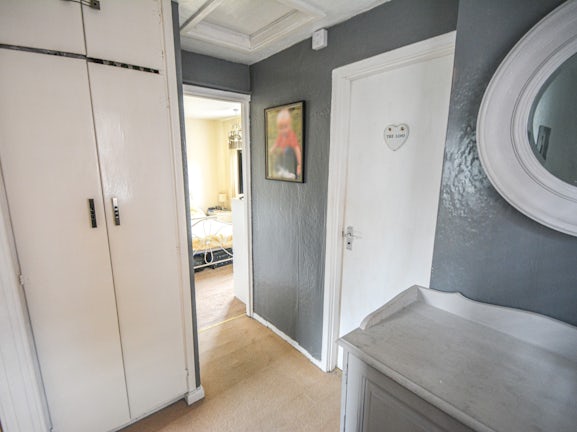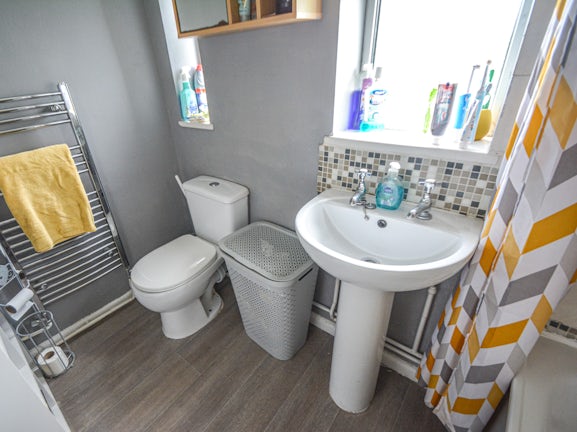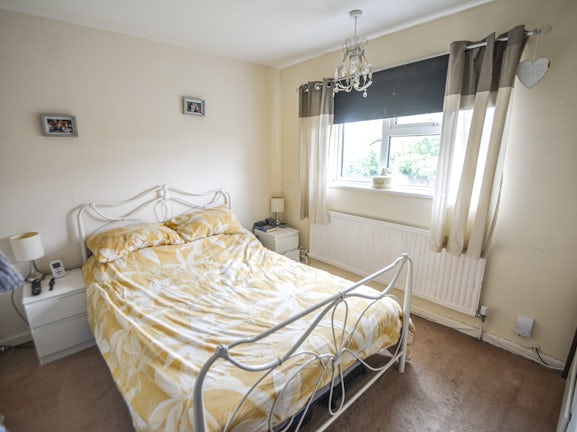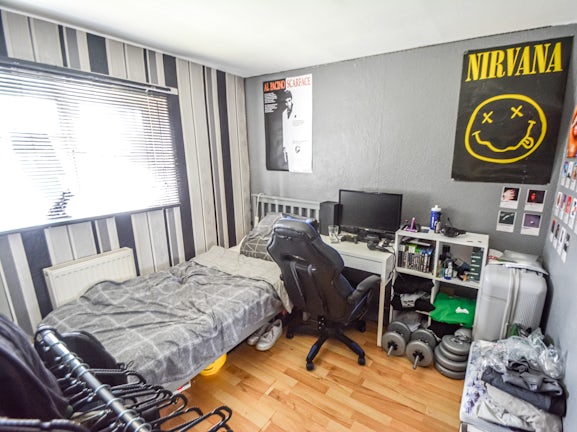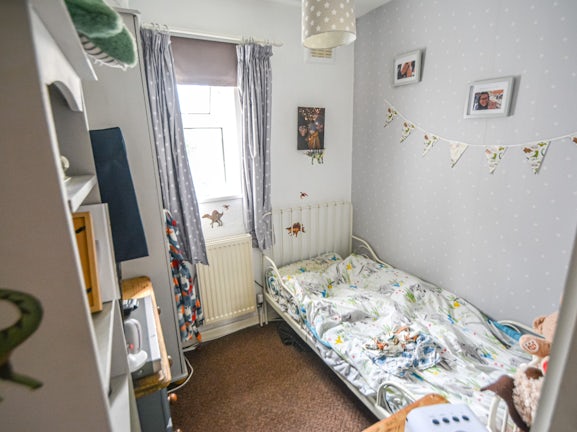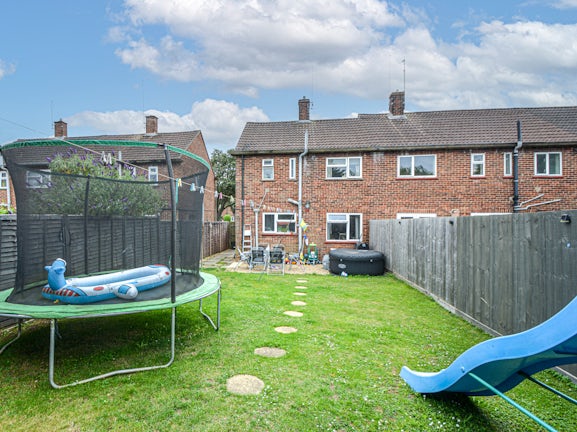End of Terrace for sale on Eastern Avenue Dogsthorpe,
Peterborough,
PE1
- 1022 Lincoln Road,
Peterborough, PE4 6AS - Sales 01733 806796
- Lettings 01733 807859
Features
- Sought after location
- Spacious Garden
- Links to the city centre
- Council Tax Band: A
Description
Tenure: Freehold
**THREE BEDROOM HOUSE IN DOGSTHORPE** Belvoir are delighted to bring to the market this three bedroom family home situated in the popular area of Dogsthorpe.
The property is ideally situated just a short walk from a local amenities and has excellent transport links to the City Centre. The property offers spacious living accommodation throughout with two good sized bedrooms and box bedroom.
The property further benefits from generously sized private enclosed rear garden with summerhouse to the rear
EPC rating: E. Council tax band: A, Tenure: Freehold,
Entrance hall
The entrance hall to this property welcomes you with access to the Living/Dining room, as well as stairs to the first floor.
Living/Dining Room
6.08m (19′11″) x 2.60m (8′6″)
The open plan space of the living/dining room provides a great area for seating, additional space for free standing storage and room for dining table and chairs.
This space further benefits from UPVC double glazed windows to the front and rear aspect which provides the room with natural lighting.
This room leads onto;
Kitchen
2.75m (9′0″) x 3.04m (9′12″)
Fitted with a matching range of base and eye level units with worktop space over the kitchen area boasts space and plumbing for washing machine, UPVc double glazed window to rear aspect and door leading to the enclosed rear garden.
Utility
1.76m (5′9″) x 2.35m (7′9″)
The utility space comprises of base units plus space for freestanding fridge freezer and additional storage.
Bedroom 1
3.15m (10′4″) x 3.16m (10′4″)
The first bedroom is made up of space for a double sized bed, space for freestanding wardrobes and drawers, UPVc double glazed window to rear aspect and wall mounted radiator.
Bedroom 2
2.82m (9′3″) x 2.66m (8′9″)
Bedroom two contains space for a double bed, freestanding wardrobes, UPVc double glazed window to front aspect and wall mounted radiator.
Bedroom 3
1.89m (6′2″) x 1.70m (5′7″)
Bedroom three is fitted with UPVc double glazed window to front aspect and wall mounted radiator.
Bathroom
1.47m (4′10″) x 2.00m (6′7″)
Fitted with bath with shower over, pedestal hand wash basin and WC with Frosted window to rear aspect.
Outside the property
To the front aspect of this property is a large garden space with path leading to the front door, access to the rear garden through gate and on road parking.
To the rear of the property there is a well maintained, spacious garden with summerhouse to the rear.
Agents note - Measurements
Please note the measurements provided are for general guidance only, complete accuracy cannot be guaranteed.
Belvoir Disclaimer
Every care has been taken with the preparation of these Particulars but complete accuracy cannot be guaranteed. If there is any point, which is of particular importance to you, please obtain professional confirmation. All measurements quoted are approximate. These Particulars do not constitute a contract or part of a contract
