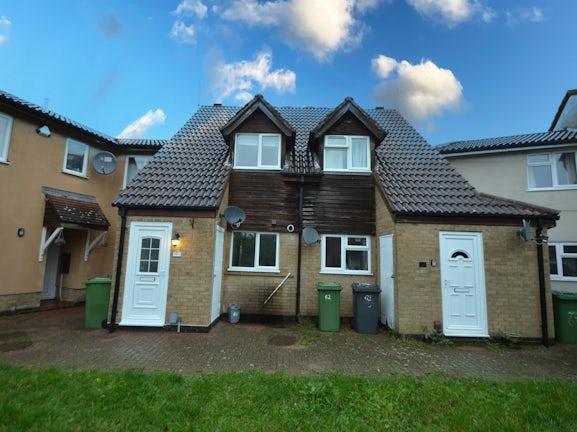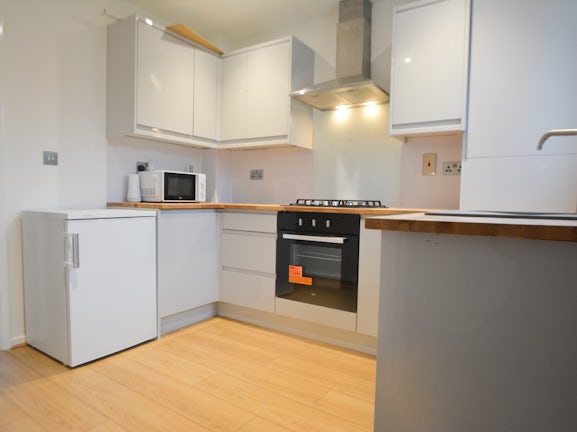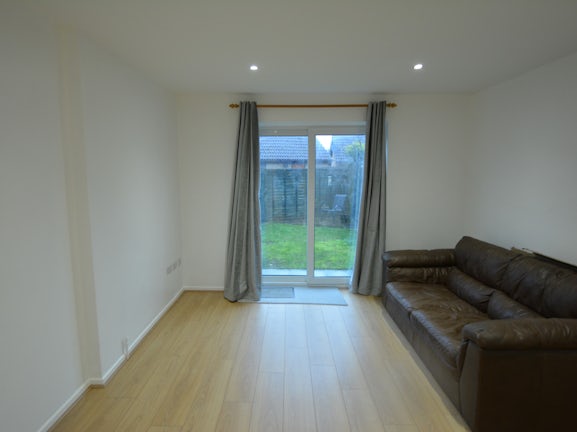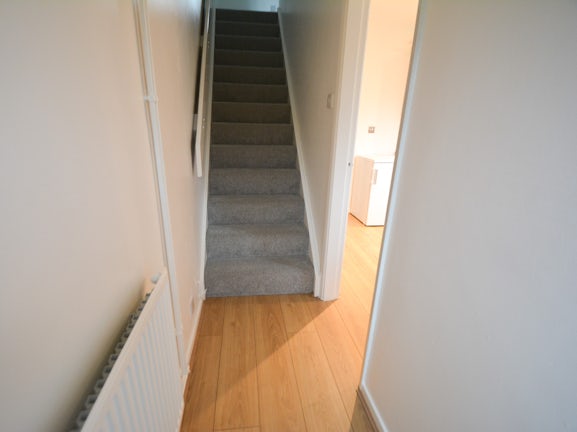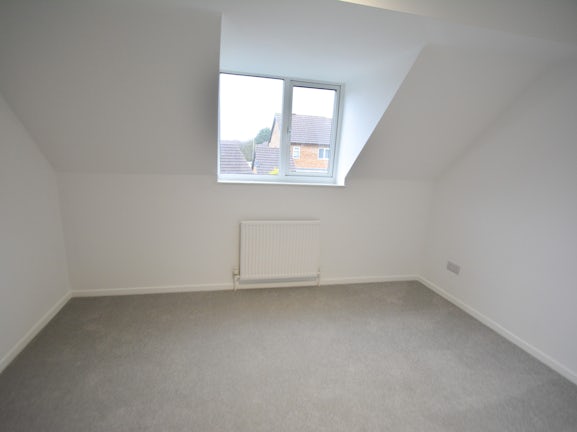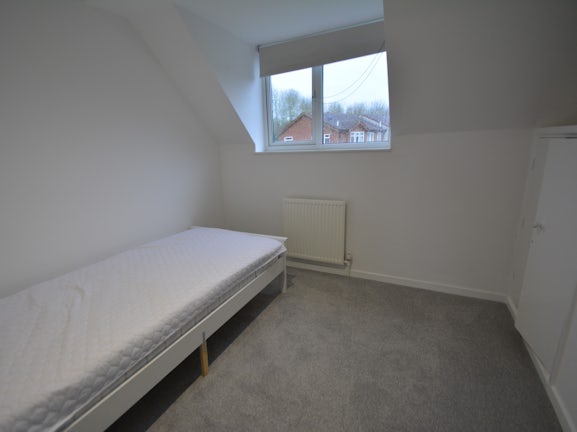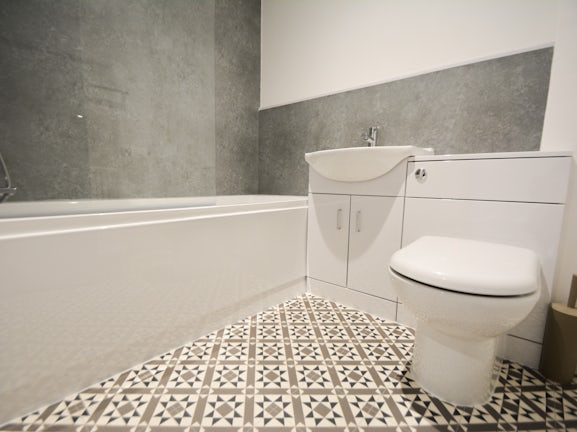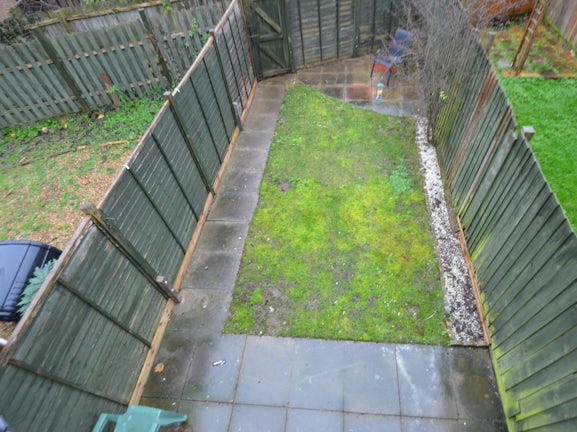Terraced House for sale on Parnwell,
Peterborough,
PE1
- 1022 Lincoln Road,
Peterborough, PE4 6AS - Sales 01733 806796
- Lettings 01733 807859
Features
- IDEAL FIRST TIME BUY
- RECENTLY REFURBISHED
- CUL DE SAC LOCATION
- EXCELLENT TRANSPORT LINKS TO CITY CENTRE
- NO ONWARD CHAIN
- Council Tax Band: A
Description
Tenure: Freehold
** PRICED TO SELL** Belvoir are delighted to bring to the market this newly refurbished two bedroom property finished to a high specification throughout. The property boasts a range of attractive features including a modern fitted kitchen with spotlights to ceiling, spacious lounge with patio doors opening onto private garden, Two good sized bedrooms and a contemporary bathroom to first floor. The property further benefits from off road allocated parking and is sold with NO ONWARD CHAIN
EPC rating: D. Council tax band: A, Tenure: Freehold,
Entrance Hall
Fitted with wood effect laminate flooring, wall mounted radiator, carpeted stairs to first floor, door leading to;
Kitchen
2.50m (8′2″) x 2.80m (9′2″)
Newly fitted kitchen with a matching range of eye and base level units with worktop space over, composite sink unit with mixer tap and single drainer, intergrated four ring gas hob with extractor hood over,space for fridge freezer and washing machine, UPVc double glazed window to front aspect, spotlights to ceiling, open plan to;
Lounge
4.10m (13′5″) x 3.50m (11′6″)
Fitted with wood effect laminate flooring, UPVc double glazed patio doors to rear garden, wall mounted raditor, understairs storage cupboard.
Upper Landing
Carpeted landing with door leading to;
Master Bedroom
2.50m (8′2″) x 3.50m (11′6″)
Double sized bedroom fitted with carpet, UPVc double glazed window to rear aspect, wall mounted radiator.
Bedroom Two
2.60m (8′6″) x 2.50m (8′2″)
Bedroom fitted with carpet and storage, UPVc double glazed window to front aspect.
Family Bathroom
Newly fitted bathroom suite comprising of panelled bath with shower over and splashback tiles, vanity sink unit and low level WC,
Outside
To the front aspect there is allocated parking and a storage cupboard.
To the rear aspect is a private garden enclosed by timber fencing mainly laid to lawn with gated access.
