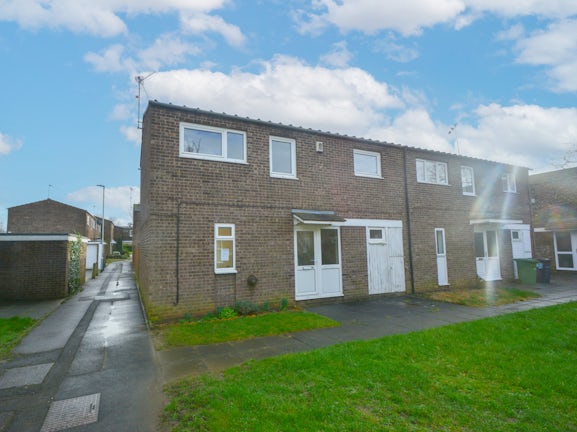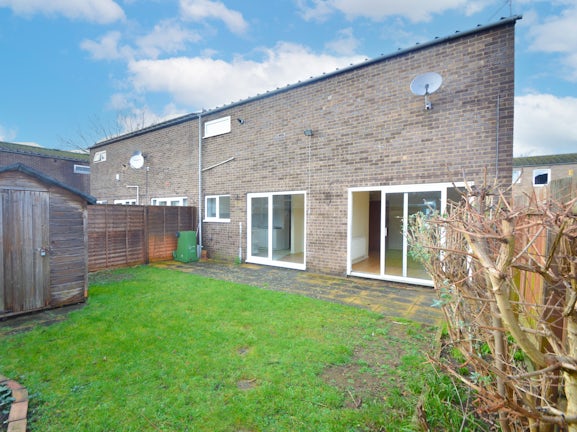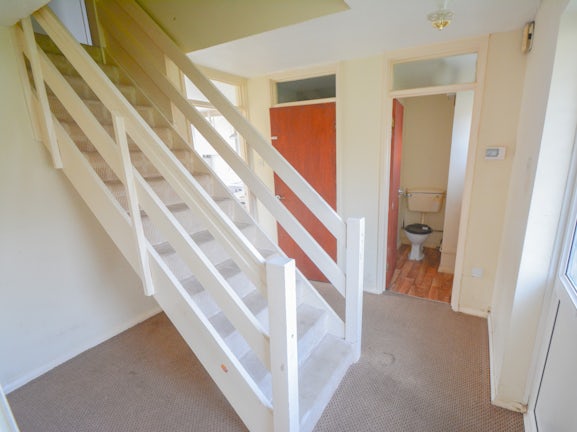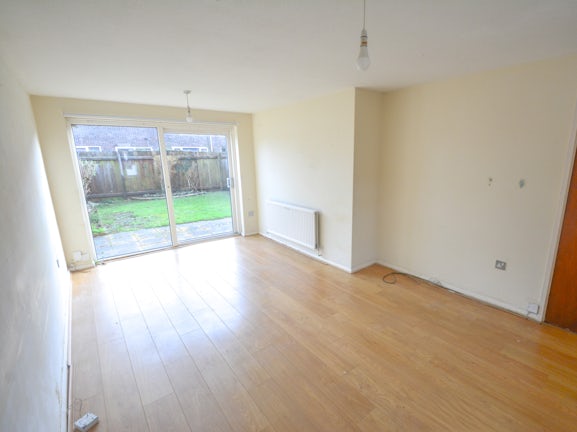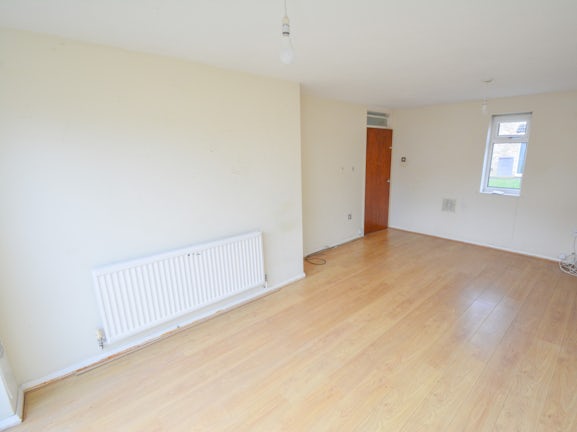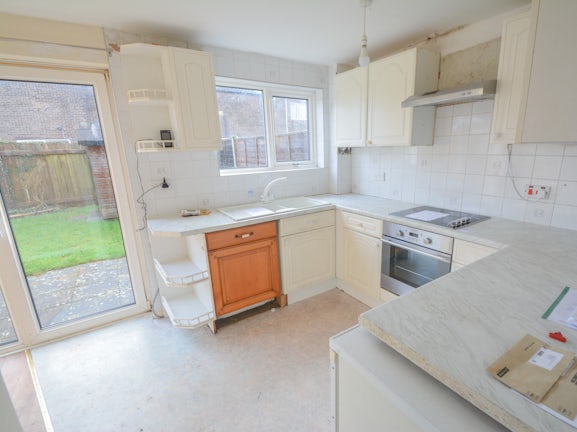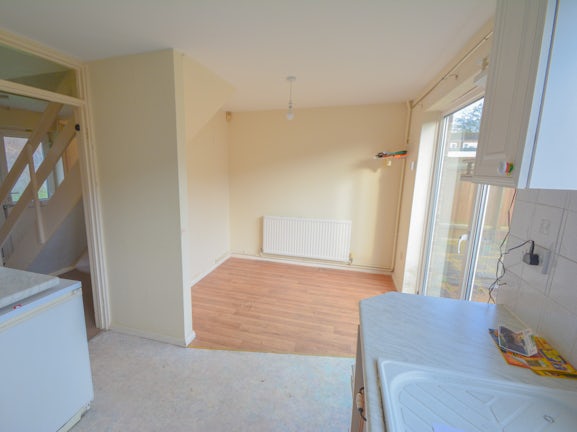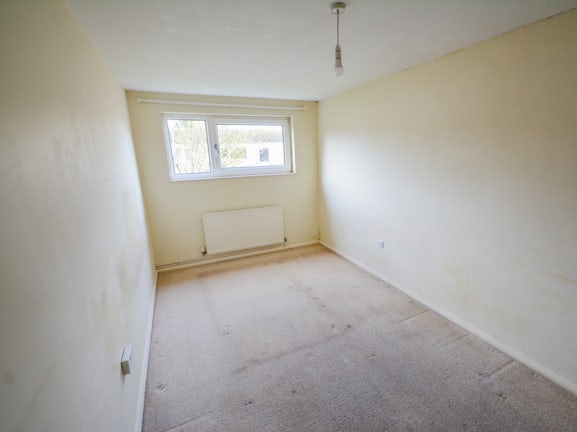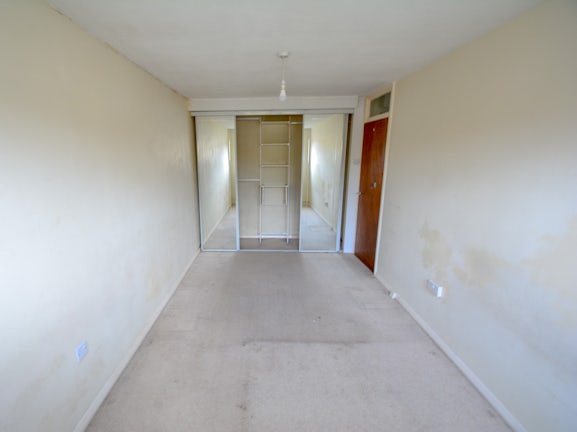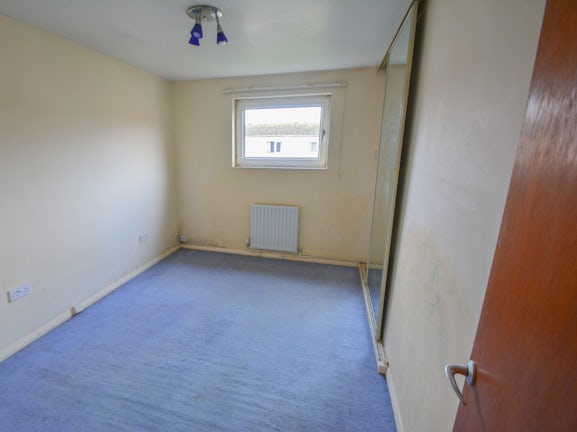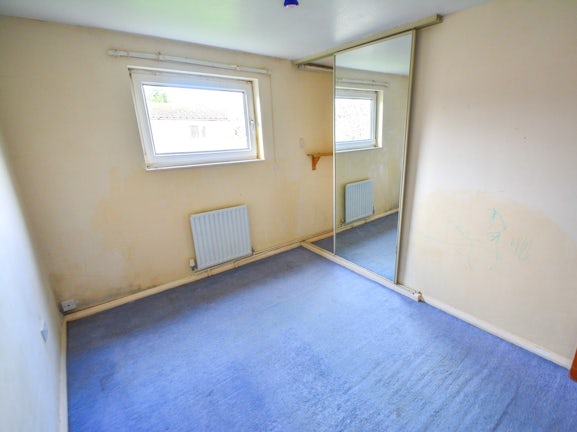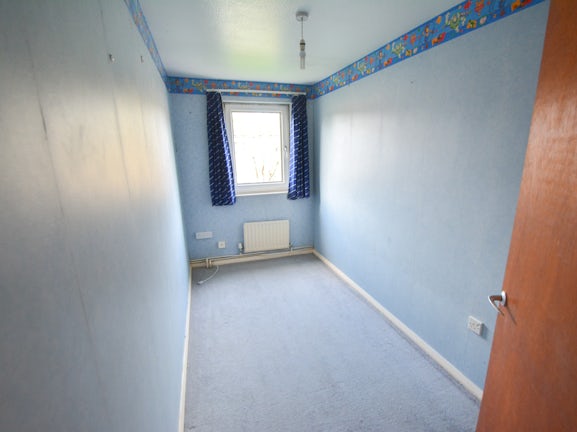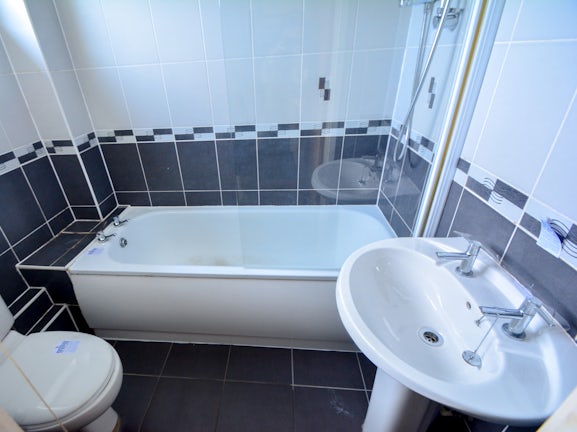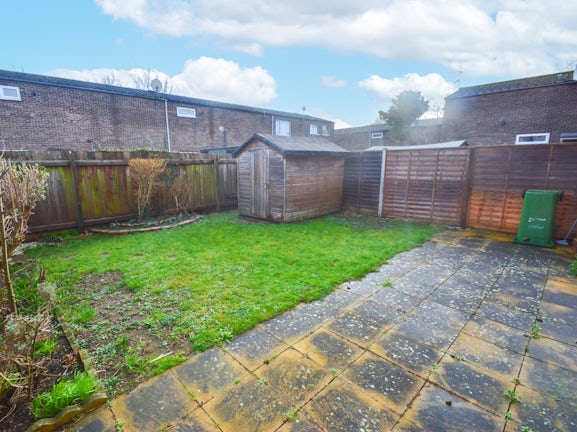Semi-detached House for sale on Willonholt Ravensthorpe,
Peterborough,
PE3
- 1022 Lincoln Road,
Peterborough, PE4 6AS - Sales 01733 806796
- Lettings 01733 807859
Description
Tenure: Freehold
*** MUST SEE *** Belvoir are delighted to present an opportunity to purchase this 3 bedroom property in the popular location of Ravensthorpe.
The property comprises of entrance hall, kitchen/dining room, lounge, W/C, three bedrooms and a family bathroom. To the rear of the property there is a reasonably sized, private rear garden.
PLEASE NOTE Anyone wishing to place an offer on this property should contact BELVOIR (1022 Lincoln road) on 01733 321500 as a public notice is required on this property up until exchange of contracts.
EPC rating: C. Council tax band: A, Tenure: Freehold,
Entrance hall
2.87m (9′5″) x 2.69m (8′10″)
The entrance hall to this property welcomes you with access point to the Living room, Kitchen/Diner, store cupboard and W/C. As well as stairs to the first floor.
Living room
5.50m (18′1″) x 3.50m (11′6″)
The open space of the living room provides a great area for freestanding seating and storage if needed. This space further benefits from fitted with window to the front aspect of the property and patio doors to the rear aspect.
Kitchen/Diner
2.50m (8′2″) x 4.96m (16′3″)
The Kitchen is fitted with a matching range of base and eye level units, sink and window to rear.
This space gives way to an area for dining and Patio door leading to rear private garden.
W/C
The downstairs W/C comprises of 2 piece suite including toilet and hand wash basin.
Stairs To The First Floor
Bedroom 1
4.75m (15′7″) x 2.56m (8′5″)
Bedroom 1 boasts space for a bed, freestanding furniture and window to the front aspect of the property. This room further benefits from built in storage wardrobe.
Bedroom 2
3.48m (11′5″) x 2.65m (8′8″)
The spacious second bedroom benefits from space for a bed, freestanding furniture and window to the front aspect. This room further benefits from built in storage wardrobe.
Bedroom 3
3.71m (12′2″) x 1.78m (5′10″)
Bedroom three is a single room with window to the front aspect of the property.
Family Bathroom
1.97m (6′6″) x 1.54m (5′1″)
Fitted with a three piece suite comprising of wash hand basin, WC and bath.
Outside the property
To the rear of the property there is a private garden laid with access gate.
Agents note
**Please note that any services, heating system or appliances have not been tested, and no warranty can be given or implied as to their working order. **
Agents note
Due to the nature in which this property is being sold it may not be possible to provide answers to our agents property questionnaire. Buyers must therefore view the property in person before placing an offer
BELVOIR DISCLAIMER
Every care has been taken with the preparation of these Particulars but complete accuracy cannot be guaranteed. If there is any point, which is of particular importance to you, please obtain professional confirmation. All measurements quoted are approximate. These Particulars do not constitute a contract or part of a contract
