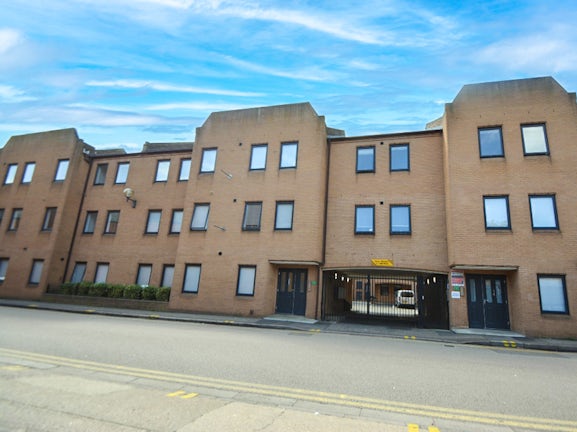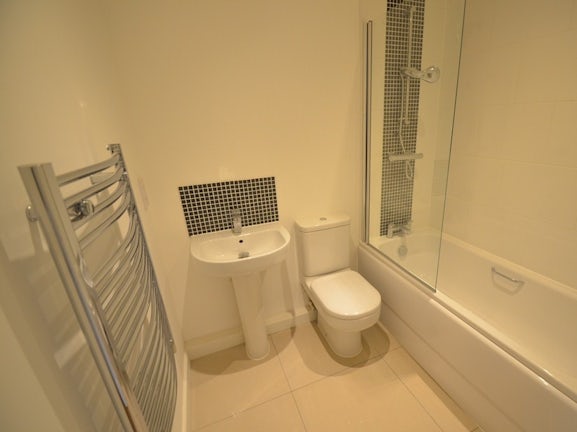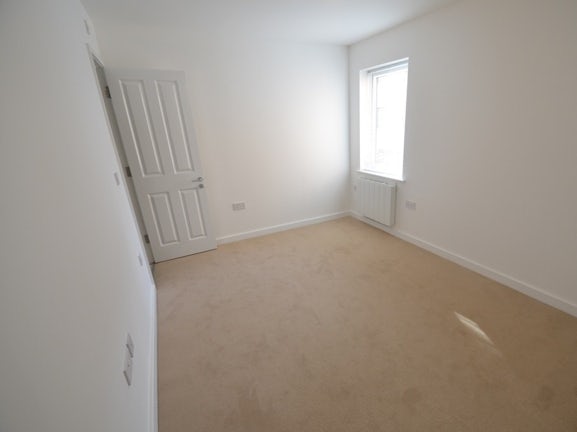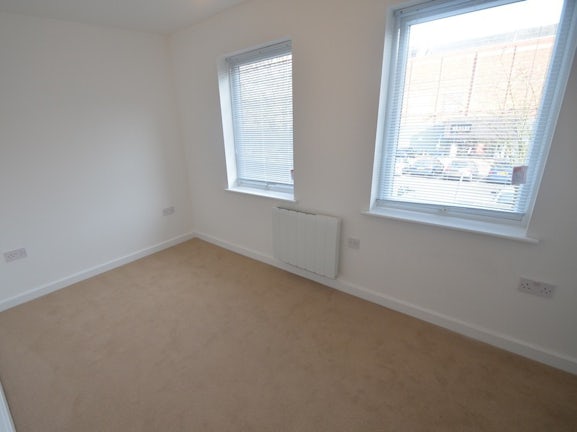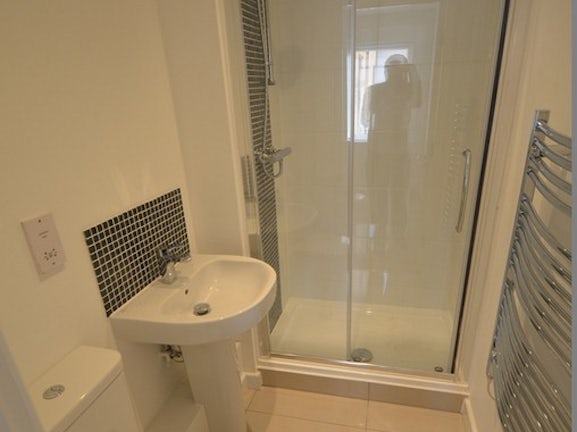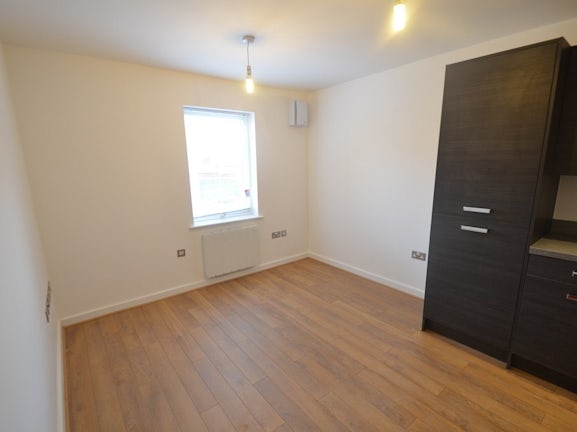Flat for sale on Central Court, North Street Peterborough,
PE1
- 1022 Lincoln Road,
Peterborough, PE4 6AS - Sales 01733 806796
- Lettings 01733 807859
Features
- SPACIOUS APARTMENT
- SECURE PARKING
- CITY CENTRE LOCATION
- CLOSE TO TRAIN STATION
- NO ONWARD CHAIN
- Council Tax Band: B
Description
Tenure: Leasehold
** CITY CENTRE APARTMENT FINISHED TO HIGH SPECIFICATION** This modern TWO bedroom first floor apartment is located in the heart of the city centre and is offered for sale with no forward chain. The property boasts OPEN PLAN LIVING with two good sized bedrooms with En Suite to master. The property further benefits from secure allocated parking and a secure entry system.
EPC rating: D. Council tax band: B, Tenure: Leasehold, Annual service charge: £1199,
Entrance Hall
Fitted with wood effect laminate flooring, intercom system, door leading to;
Open Plan Lounge / Kitchen
The kitchen is fitted with a matching range of base and eye level units and work top space over finished to a high specification with a stainless steel sink and single drainer, built in Smeg oven and hob with extractor hood over, integrated fridge freezer & dishwasher
The Lounge is fitted with wood effect laminate flooring, television point and UPVc double glazed window to rear aspect.
Master Bedroom
Double sized bedroom fitted with carpet, UPVc double glazed window, door leading to;
En Suite
Fitted with a three piece suite comprising of walk in shower cubicle, pedestal wash and basin and low level WC.
Bedroom Two
Double sized bedroom fitted with carpet, UPVC double sized window.
Family Bathroom
Fitted with a three piece suite comprising of panelled bath with shower over, pedestal wash hand basin and low level WC.
Leasehold Information
The vendor informs us the property has 241 years remaining on the lease
The vendor informed us the service charge from 1st Jan 2023 to 31st Dec 2023 is £1,199.28
Agency Note
The photos were taken prior to the tenancy commencing and are for general guidance only therefore buyers must view the property before placing an offer.
Belvoir Disclaimer
Every care has been taken with the preparation of these Particulars but complete accuracy cannot be guaranteed. If there is any point, which is of particular importance to you, please obtain professional confirmation. All measurements quoted are approximate. These Particulars do not constitute a contract or part of a contract
