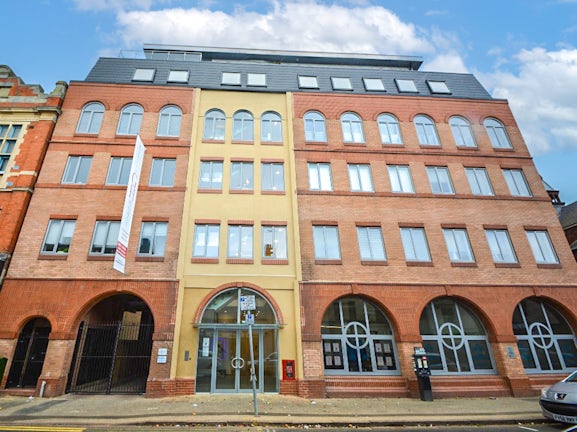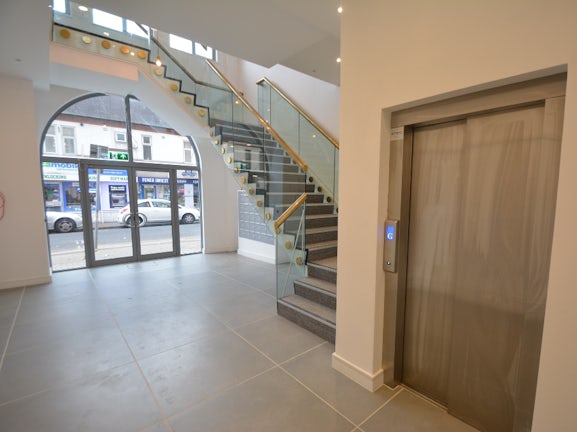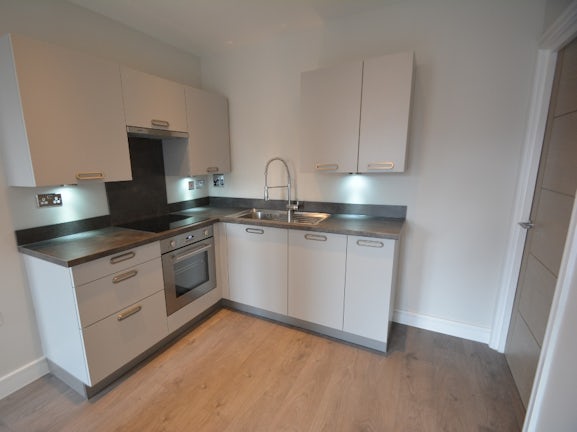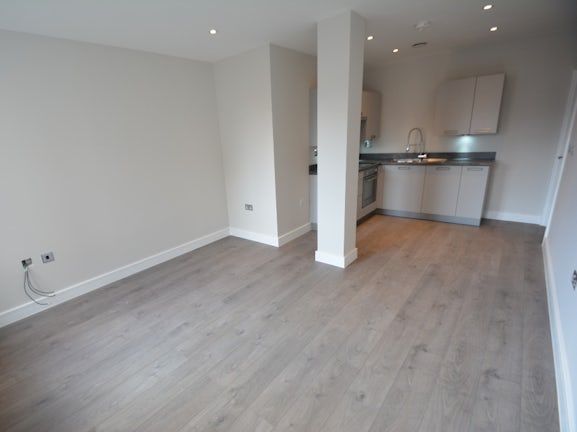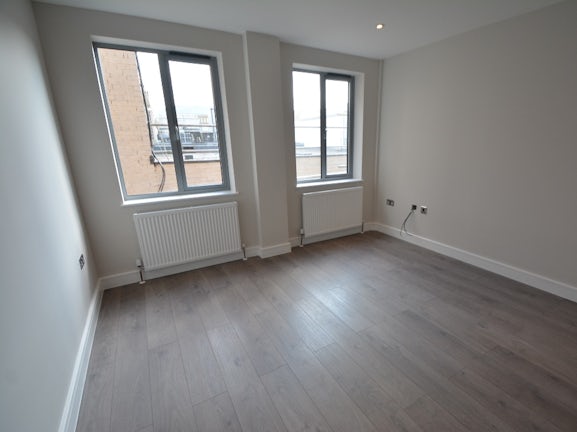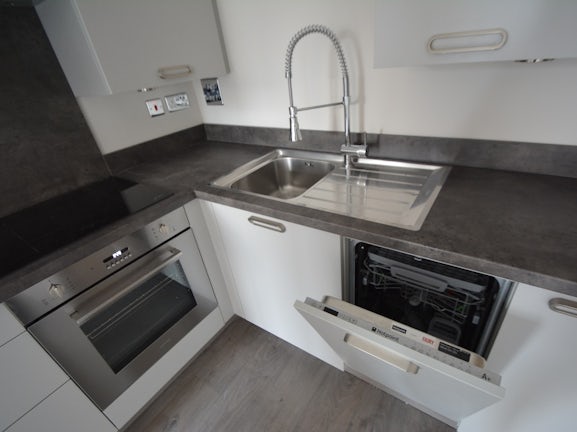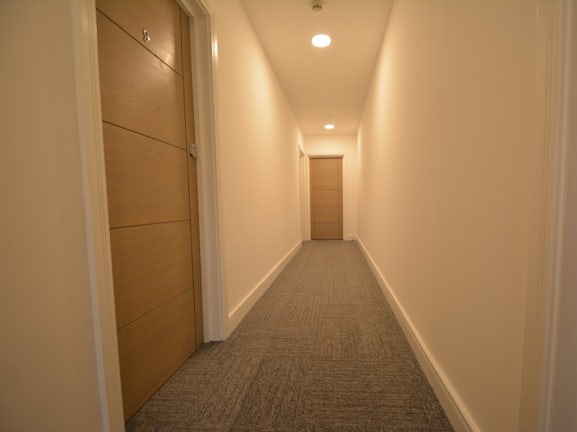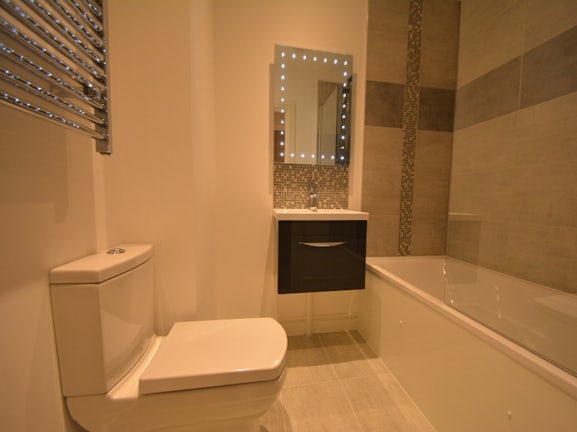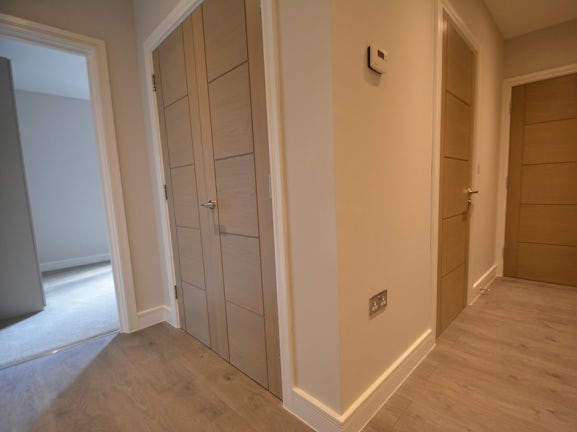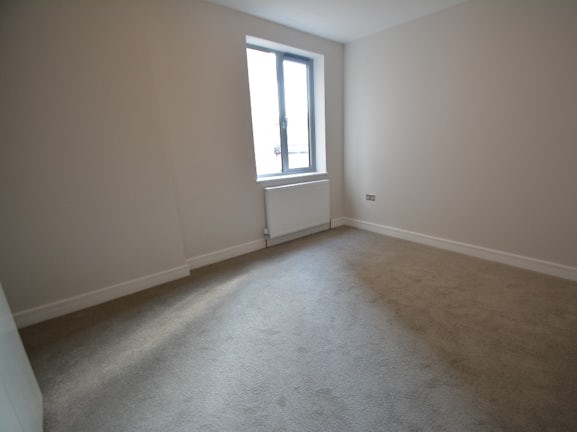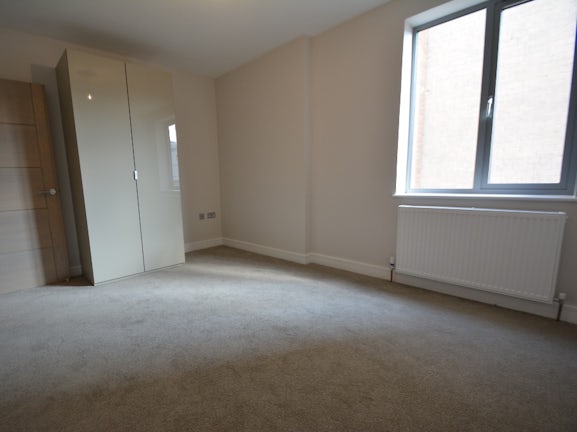Flat for sale on Park Road Peterborough,
PE1
- 1022 Lincoln Road,
Peterborough, PE4 6AS - Sales 01733 806796
- Lettings 01733 807859
Features
- City Centre Location
- Walking distance to Peterborough Train Station
- Finished to a high specification
- Open plan living kitchen area
- Close to Train Station
- Zero ground rent
- Lift servicing all floors
- Council Tax Band: A
Description
Tenure: Leasehold
** CONTEMPORARY ONE BEDROOM APARTMENT ** This spacious CITY CENTRE apartment is available to purchase offering OPEN PLAN LIVING SPACE and is beautifully finished to a high specification throughout. The apartment further benefits from a share of the freehold and is sold with NO ONWARD CHAIN
EPC rating: C. Council tax band: A, Tenure: Leasehold, Annual service charge: £900,
ENTRANCE HALL
Entrance into the apartment is greeted with laminate flooring and oak doors leading to open plan kitchen/living area, Double bedroom, family bathroom and storage cupboard.
KITCHEN / LIIVNG AREA - OPEN PLAN
The open plan living area has thoughtfully been designed to allow for a kitchen area fitted with a matching range of base and eye level units built in kitchen appliances which include a SMEG oven and induction hob and slimline dishwasher. The lounge area benefits from two windows to the front. Please note there is a structial beam in the living area.
BEDROOM
The double bedroom has a bespoke fitted wardrobe, fitted carpet and a window to front
BATHROOM
The bathroom has a salgar or Hudson Reed vanity units complemented by Milan Basin and Bath Taps and Showers. Stylish Saneux I line WC’s is fitted and the sleek porcelain and mosaic tiles complete a modern and impressive suite.
LEASEHOLD INFORMATION
The vendor informs us there is an annual service charge payable of £900 and will be reviewed end of 2024.
Please note the property comes with a share of the freehold and therefore the vendor does not currently pay any ground rent.
AGENT NOTE
Please note there is a commercial office on the ground floor just off the communal entrance of Geneva House
Please note the property is currently tenanted and the photographs used were taken prior to the current tenancy commencing.
DISCLAIMER
Every care has been taken with the preparation of these Particulars but complete accuracy cannot be guaranteed. If there is any point, which is of particular importance to you, please obtain professional confirmation. All measurements quoted are approximate. These Particulars do not constitute a contract or part of a contract.
