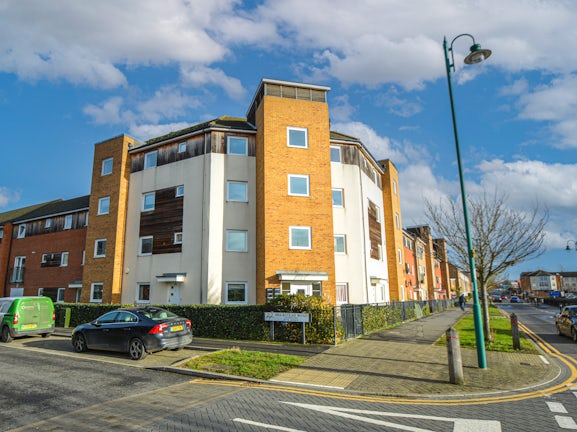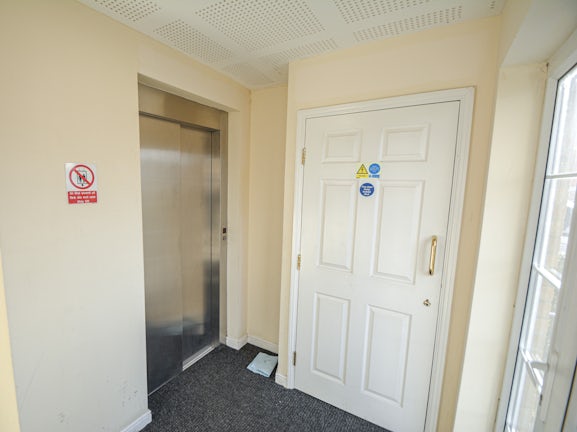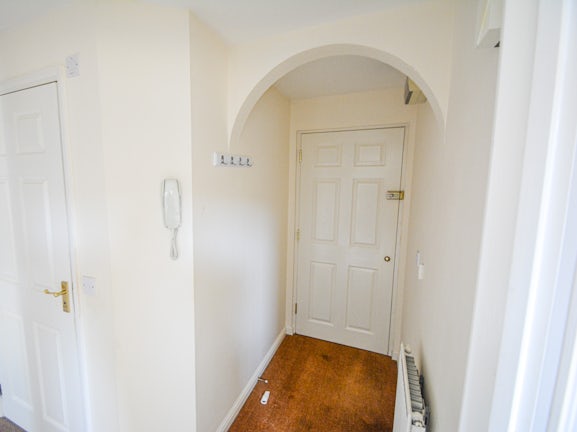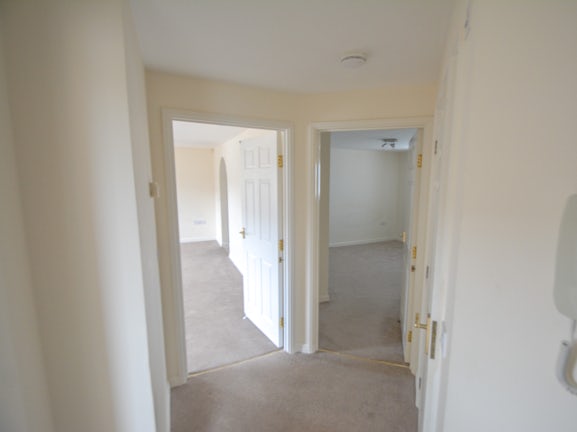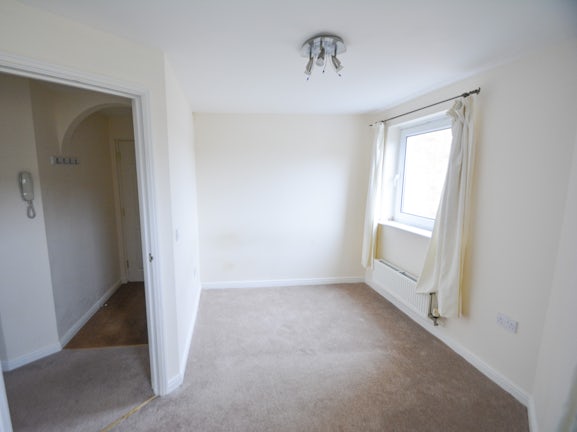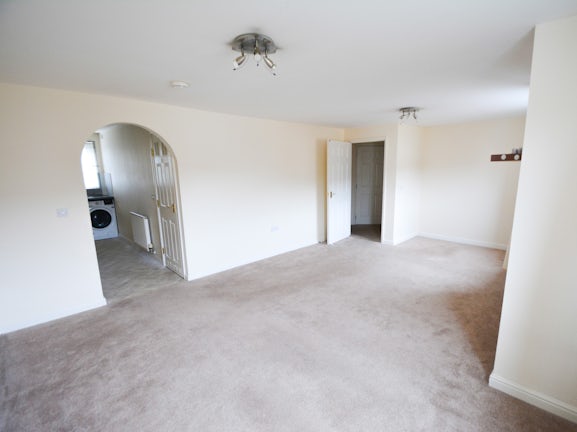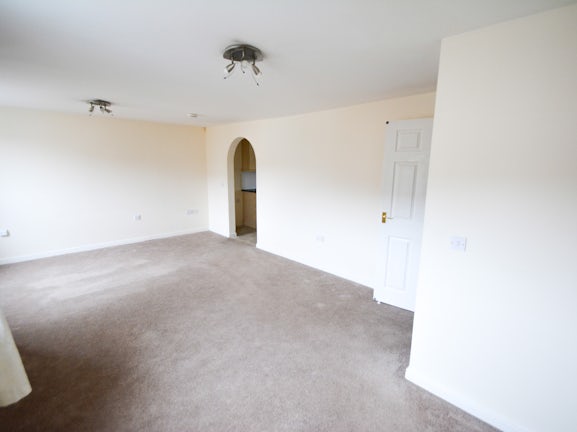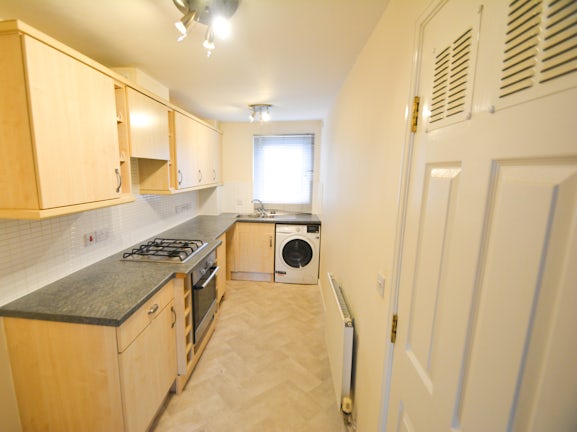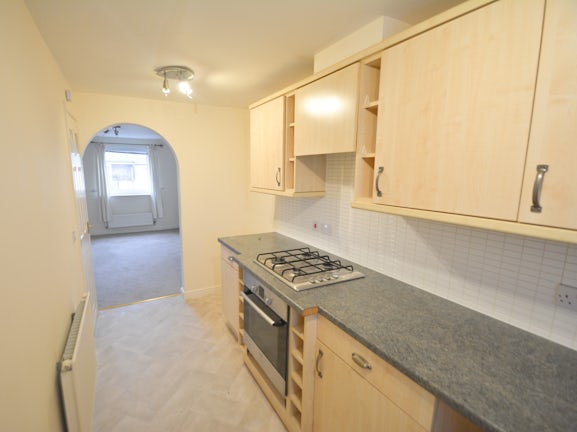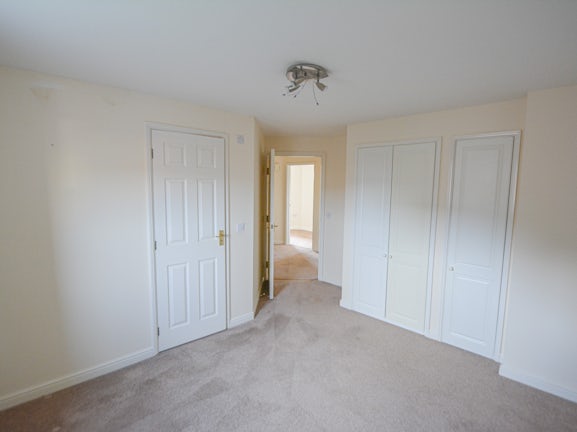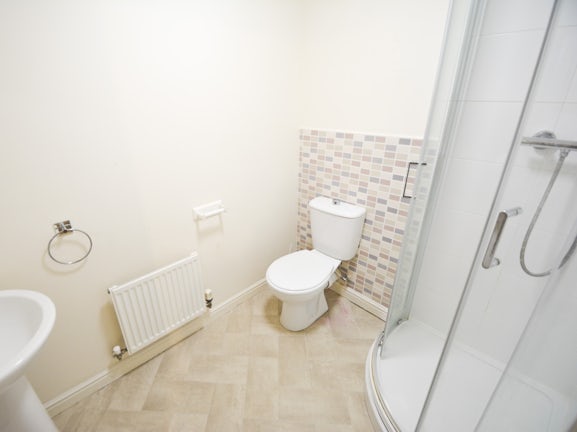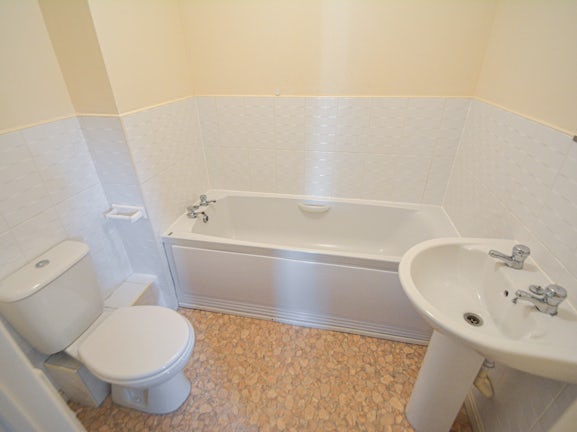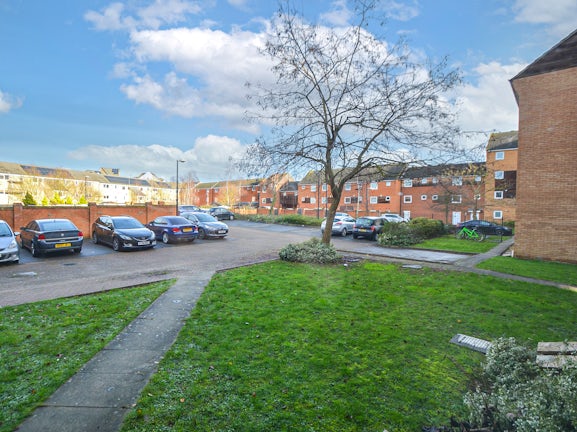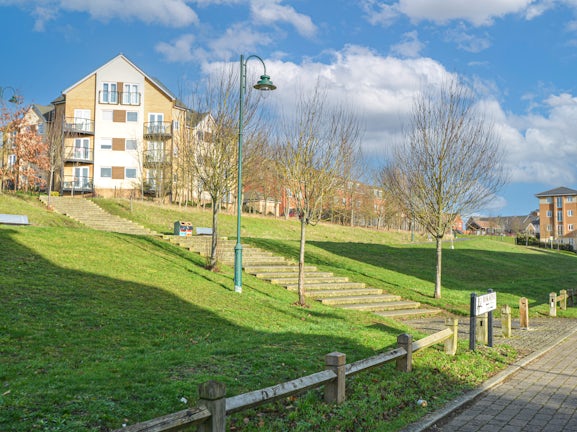Flat for sale on Clayburn Road Hampton Centre,
Peterborough,
PE7
- 1022 Lincoln Road,
Peterborough, PE4 6AS - Sales 01733 806796
- Lettings 01733 807859
Features
- Total floor area: 67m²
- Lift To All Floors
- Local amenities only a short walk away
- Allocated parking
- En suite to Master
- Available to investors only ~ sold with tenant in situ
- Council Tax Band: B
Description
Tenure: Leasehold
Belvoir are delighted to bring to the market this purpose built TWO BEDROOM APARTMENT located in the popular residential location of HAMPTON CENTRE offered with NO FORWARD CHAIN.
The property briefly comprises of entrance hall, open plan lounge/ dining area, fitted kitchen, two double sized bedrooms with EN SUITE TO MASTER and family bathroom. The property further benefits from secure door entry system and electrically controlled gated parking with allocated space.
Just a short walk away from Serpentine Green shopping centre with easy access to City Centre and A1M the property provides the perfect location for couples or a small family as this flat situates just on the other side of the road to Hampton College.
*** Available to investors only ~ sold with tenants in situ ***
EPC rating: B. Council tax band: B, Tenure: Leasehold, Annual ground rent: £250, Annual service charge: £2780,
COMMUNAL ENTRANCE
Secure door entry system, lift to first, second and third floor.
ENTRANCE TO APARTMENT
Entrance hall fitted with carpet, intercom system.
LOUNGE / DINER
4.10m (13′5″) x 6.20m (20′4″)
Fitted carpets, wall mounted radiator, television point, UPVc double glazed window with views to front, archway leading to;
KITCHEN
3.70m (12′2″) x 4.00m (13′1″)
Fitted with a matching range of base and eye level units with worktop space over, built in four ring hob with extractor hood over, wall mounted radiator, stainless steel sink, plumbing for washing machine, space for fridge/freezer. UPVc double glazed window to rear.
MASTER BEDROOM
3.50m (11′6″) x 3.00m (9′10″)
Double sized bedroom, UPVc double glazed windows to rear, wall mounted radiator, fitted carpets and door leading to;
EN SUITE MASTER
Fitted with a three piece suite comprising of wash hand basin, WC and shower cubicle
BEDROOM TWO
3.20m (10′6″) x 3.00m (9′10″)
Double sized bedroom fitted carpets, wall mounted radiator, UPVc double glazed window to front.
FAMILY BATHROOM
Fitted with a three piece suite comprising bath, wash hand basin and WC, tiled splashbacks, extractor fan, vinyl flooring.
OUTSIDE
Secure electric gated allocated parking to the rear.
LEASEHOLD INFORMATION
The vendor informs us there are 83 years remaining on the lease The vendor informs us the service charge for 2022 is approximately £2780 The vendor informs us ground rent charge totals at £250.00/annum (based upon last payment 31st December for Ground Rent
Investor Information
Based on a sale at £127.5k and potential rental income of £850 pcm (please note that these figures are an illustration based on an average buy to let mortgage and deposit and actual costs may vary) - 75% loan assuming standard BTL loan of 2.49% (interest only) - Capital used £37,100 (including deposit, stamp duty and conveyance) - Annual pre tax profit of £2,605 = 7.02% pre tax income on capital used (these assumptions are based on a fully managed service) - Gross yield 6.10%
Belvoir Disclaimer
Every care has been taken with the preparation of these Particulars but complete accuracy cannot be guaranteed. If there is any point, which is of particular importance to you, please obtain professional confirmation, or alternatively ask us and we will verify the information for you. All measurements quoted are approximate. These Particulars do not constitute a contract or part of a contract
