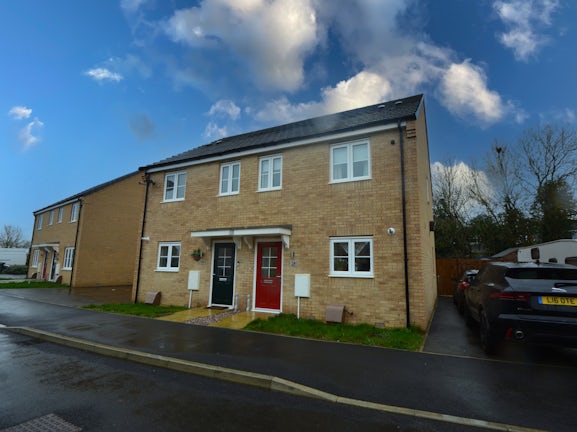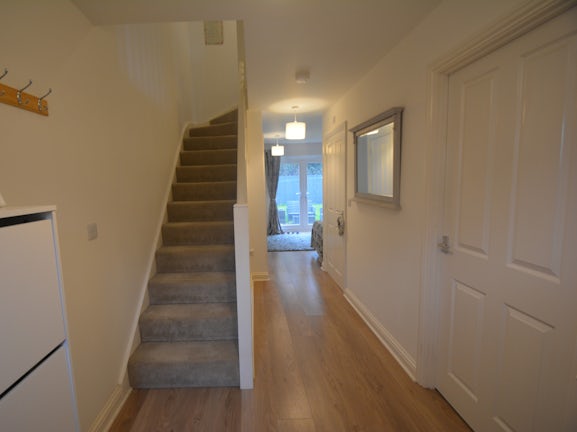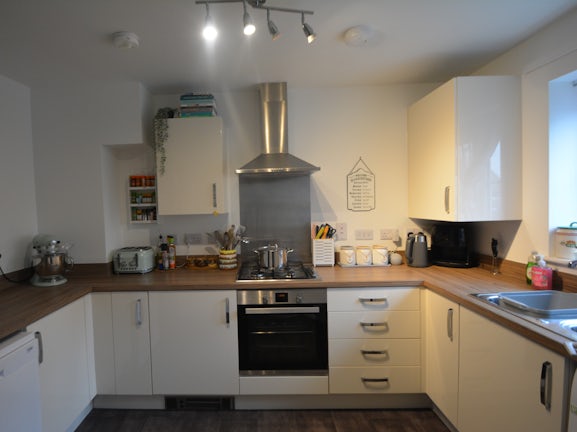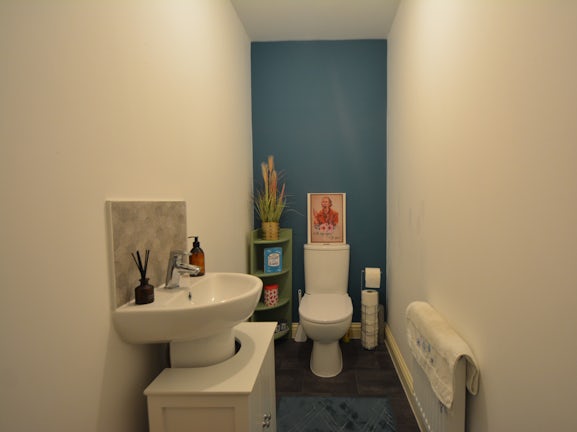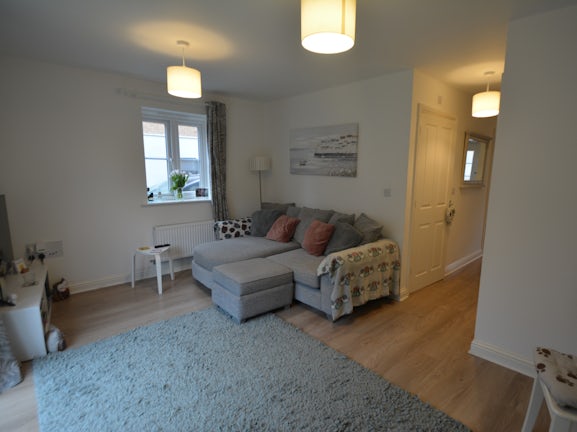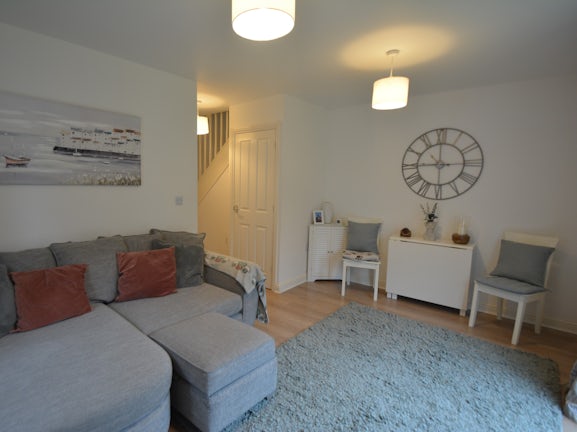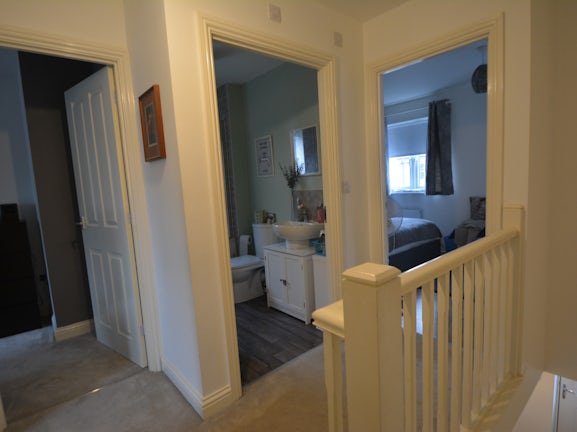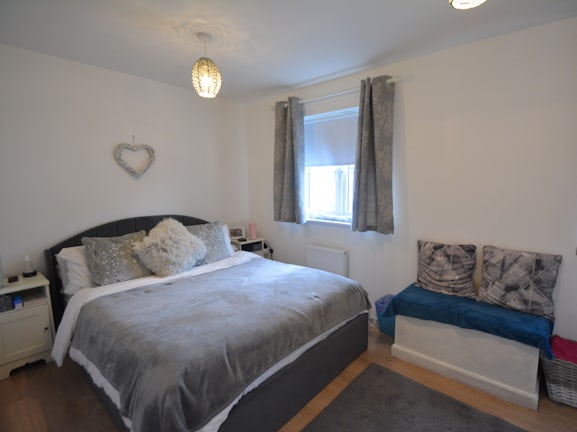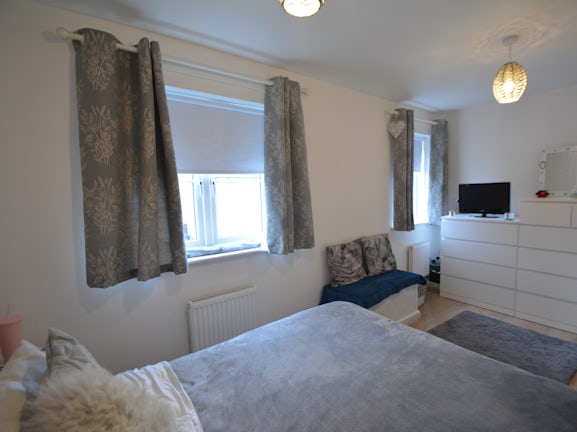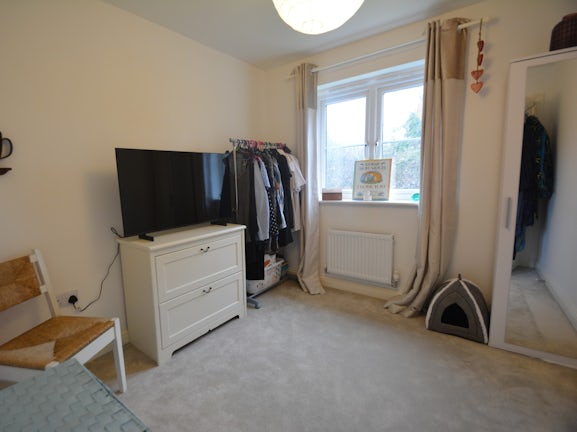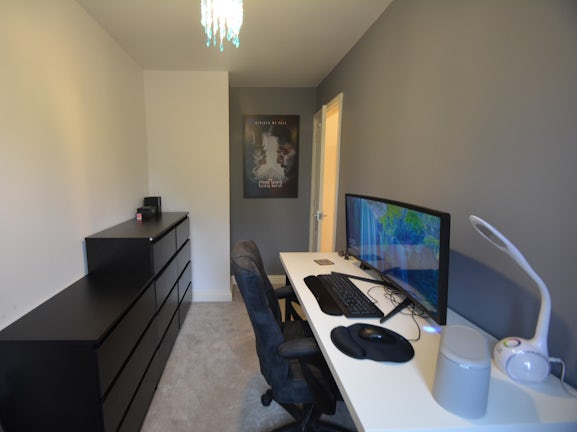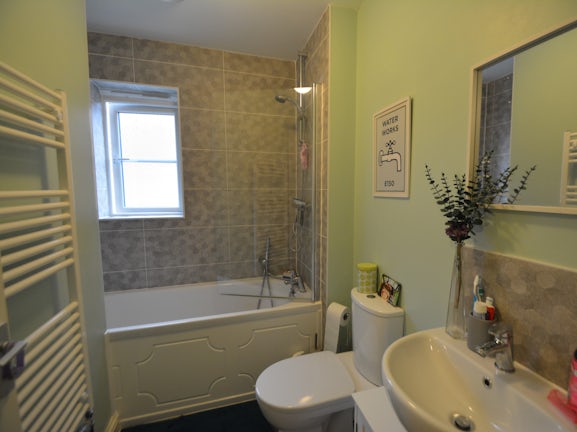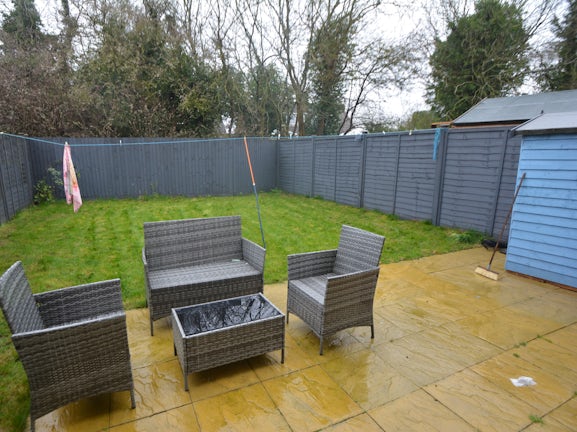Semi-detached House for sale on Shire Way Thorney,
PE6
- 1022 Lincoln Road,
Peterborough, PE4 6AS - Sales 01733 806796
- Lettings 01733 807859
Features
- 45% Shared Ownership
- Village Location
- Large Rear Garden
- Driveway parking for 2 vehicles
- Cloakroom
- 3 Years old
- Council Tax Band: B
Description
Tenure: Leasehold
*** THREE BEDROOM SHARED OWNERSHIP - 45% SHARE AVAILABLE TO PURCHASE *** A rare opportunity to purchase a three bedroom semi detached property in Thorney.
EPC rating: B. Council tax band: B, Tenure: Leasehold,
Entrance Hall
The entrance hall is greeted with laminate flooring with access to Kitchen, Cloakroom, Storage Cupboard and Lounge.
Kitchen
The kitchen is fitted with a matching range of base and eye level units with worktop space over and Stainless steel sink. Built in oven, hob and extractor fan with space for washing machine, dishwasher and fridge freezer. uPVC window to front
Cloakroom
Fitted with a three piece suite with Wash hand basin and WC. Vinly flooring fitted
Lounge
The open lounge has laminate flooring with dual aspect windows including patio doors to rear garden.
Storage Cupboard
The property benefits from a storage cupboard which follows the under stairs.
First Floor Landing
Master Bedroom
Double bedroom with fitted carpet. The bedroom also has two uPVC windows to front. Space for wardrobes.
Bedroom Two
Double bedroom with fitted carpet and uPVC window to rear
Bedroom Three
Sinlge bedroom with fitted carpet and window to rear
Family Bathroom
Fitted with a three piece suite comprising of wash hand basin, WC andbath with shower over. The bathroom also benefits from a frosted window to side and vinyl flooring.
Agents Note
The vendor is in a postion to offer items for sale which include:
Washing Machine
Dishwasher
Sofa with footstool
Shared Ownership
The property is available to purchase at a 45% share which is £98,100 and the full house value is £218,000.
Rent and service charges payable on the 55% share remaining is £369.02 per month
Belvoir Disclaimer
Every care has been taken with the preparation of these Particulars but complete accuracy cannot be guaranteed. If there is any point, which is of particular importance to you, please obtain professional confirmation. All measurements quoted are approximate. These Particulars do not constitute a contract or part of a contract.
