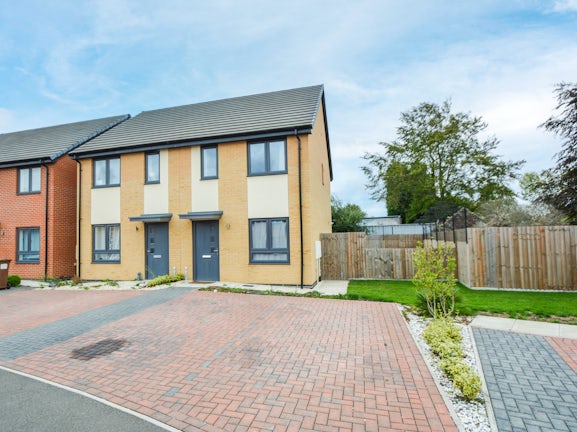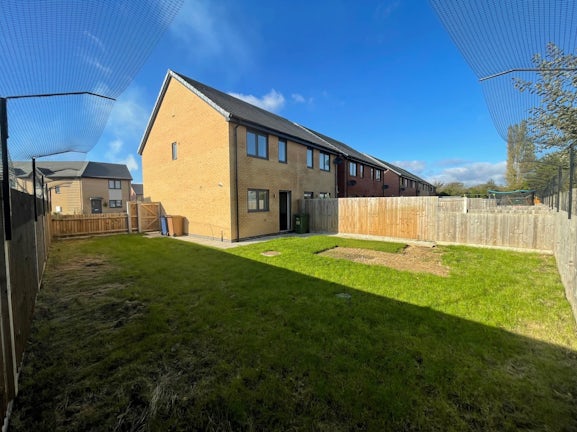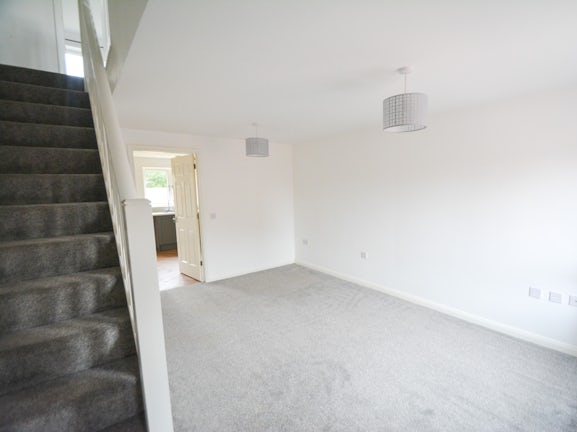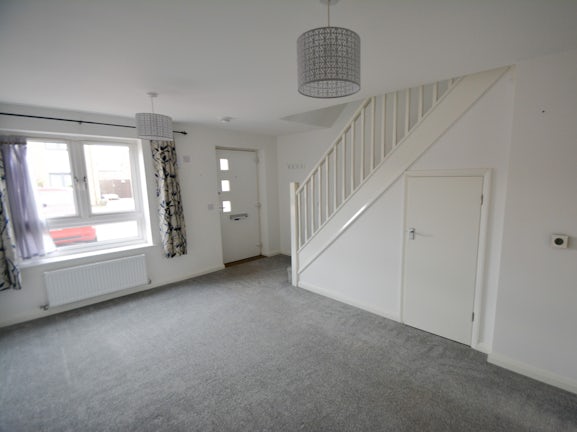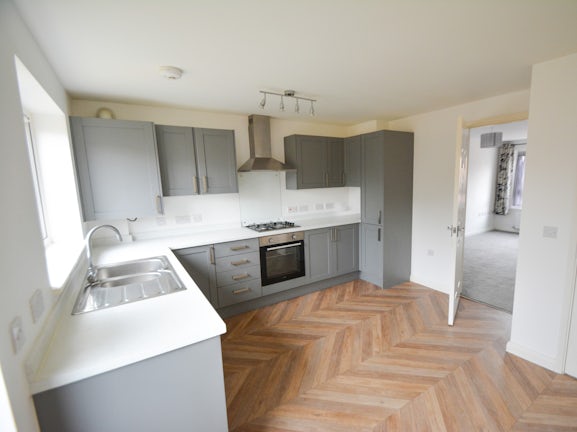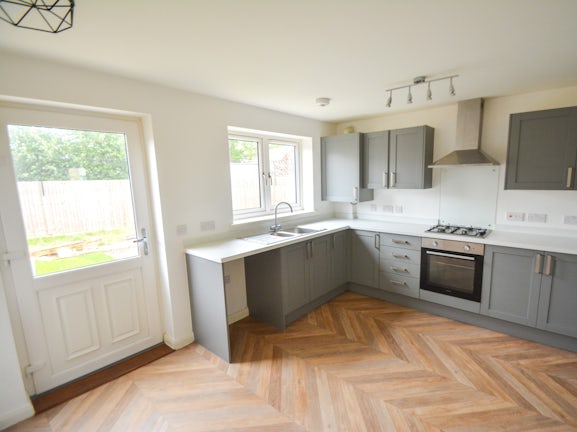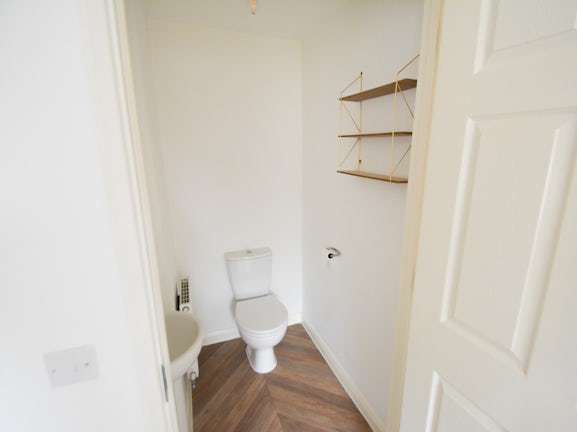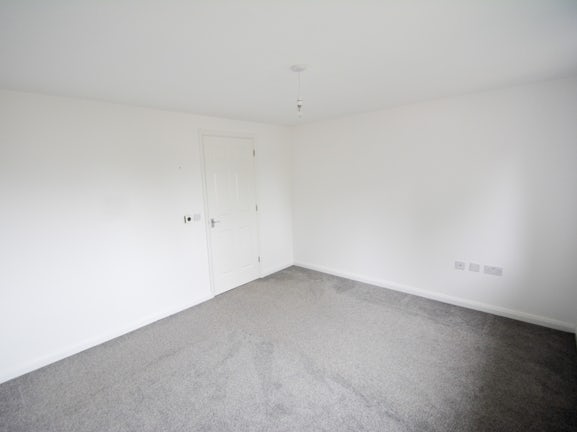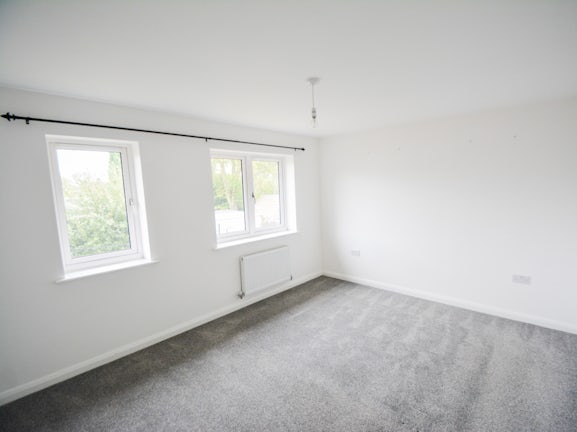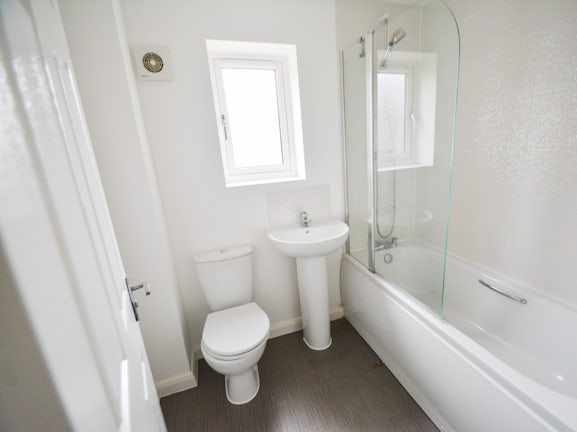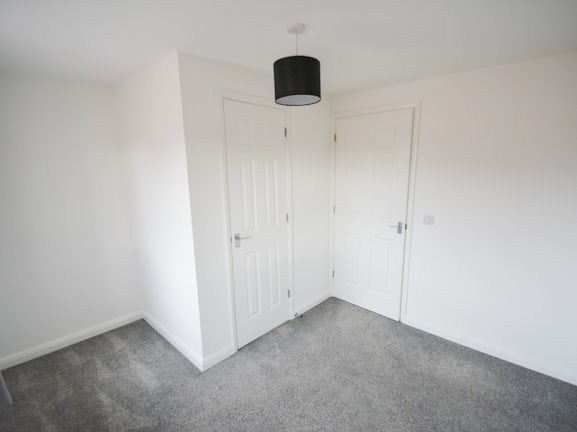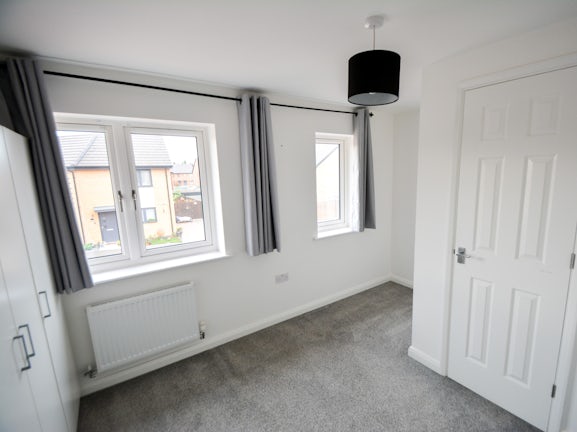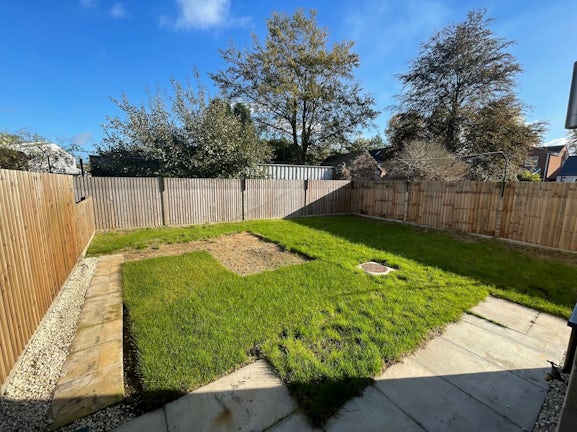Semi-detached House for sale on Holly Blue Gardens Whittlesey,
PE7
- 1022 Lincoln Road,
Peterborough, PE4 6AS - Sales 01733 806796
- Lettings 01733 807859
Features
- Shared ownership only
- 40% to 75% shares available
- Enclosed Rear Garden
- Driveway parking
- 990 year lease from completion
- Council Tax Band: B
Description
Tenure: Leasehold
*** AVAILABLE TO VIEW NOW *** Belvoir are delighted to bring to the market this fantastic opportunity to purchase a TWO BEDROOM semi detached house located in the popular village location of WHITTLESEY.
Available on the popular shared ownership scheme this property boasts, 2 generously sized bedrooms, a enclosed rear garden and driveway parking for two cars, whilst also being on the door steps of the beautiful Kings Dyke Nature reserve.
Advertised price shown is a 40% share value
EPC rating: B. Council tax band: B, Tenure: Leasehold,
Whittlesey
This property is set on a development placed in the English town of Whittlesey just outside the busy city of Peterborough.
Whittlesey hosts plenty of beautiful historical architecture which includes the local market square and St Mary's Church whilst in harmony with many of today's modern lifestyle desirable amenities.
Within catchment of this property there are three primary schools and a secondary school in the town. Nature reserve, doctor surgery, B&B and a junior football club are only a few on the amenities on offer in whittlesey. There are also plenty of shops in the local town and a social club for catching up with locals. Whittlesey has excellent public transport services that will take you to surrounding areas including Ipswich and Peterborough VIA train. Nearby, Peterborough city centre also has plenty of amenities including a variety of supermarkets, golf course, shopping centre, cinema and hospital.
Living area
This property comprises of a direct entrance to the generously sized living room where you are greeted by, stairs to second floor, carpeted floors, understairs storage cupboard and door leading to;
Kitchen
The kitchen is fitted with a matching range of base and eye level units with worktop space over. Window to rear, along with door leading to enclosed rear garden.
Downstairs w/c
Access provided from the kitchen, the downstairs W/C is fitted with a two piece suite comprising of wash hand basin and WC.
Stairs to first floor
Bedroom One
Double bedroom with fitted carpet, windows to the rear overlooking the garden space with space for free standing cupboards.
Bedroom Two
Double bedroom with, fitted carpet, storage cupboard and window to the front of the property.
Family Bathroom
The family bathroom comprises of three piece suite including, bath with shower over, hand wash basin and toilet.
Outside
The enclosed rear garden with access gate fitted is mainly laid with lawn but also provides patio area. There is also 'cat proof' fencing fitted at this property- please call the office to find out further information on this.
To the front and side of the property you have a small garden area and a driveway suitable for two vehicles.
Shared ownership
You are able to purchase between 40%-75% share of the house and then pay Longhurst Group rent/service charge on the share which has not been purchased. There is then the option to purchase further shares until you own 100% in the future, this is a process called staircasing.
To qualify for Shared Ownership, you must meet the following criteria
- Your annual gross household income is less than £80,000
- If you are a current homeowner your current property is required to be SSTC before we can accept an application.
If your application is successful a reservation fee of £250 is required securing the property to the accepted applicant for a period of 8 weeks.
Share breakdown
Please find example of share breakdown amounts provided:
*** 40% - purchase price £80,000 - total rental amount payable £322.97
***Full property value is - £200,000
Total rental price includes rent, buildings insurance, service charge and management charge. This is broken down as:
* Rent £275.00
* Building insurance £8.58
* Management charge £22.99
* Service charge £16.40
This payment will need to be paid in addition to monthly mortgage payments where applicable.
Charges are reviewed annually every April.
Belvoir and Longhurst Disclaimer
These particulars are issued in good faith but do not constitute representations of fact or form part of any offer or contract. The matters referred to in these particulars should be independently verified by prospective purchasers. Belvoir Peterborough, its employees and its agents are not authorised to make or give any representation or warranty whatsoever in relation to this property. All information included, descriptions, images used and sales floor plans are for illustration purposes only. The developer reserves the right to omit, add or otherwise alter the property, its specification or its exact location on site at any time prior to exchange of legal contracts without notice.
