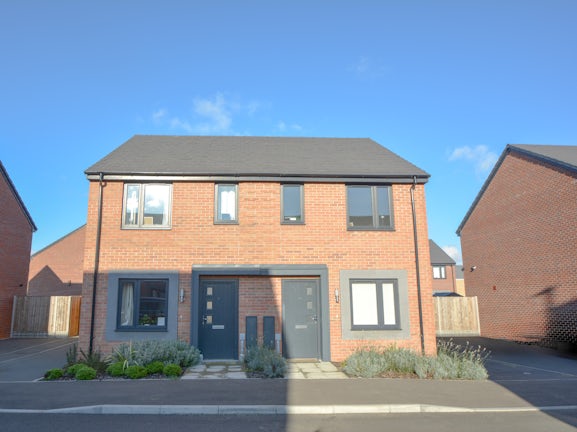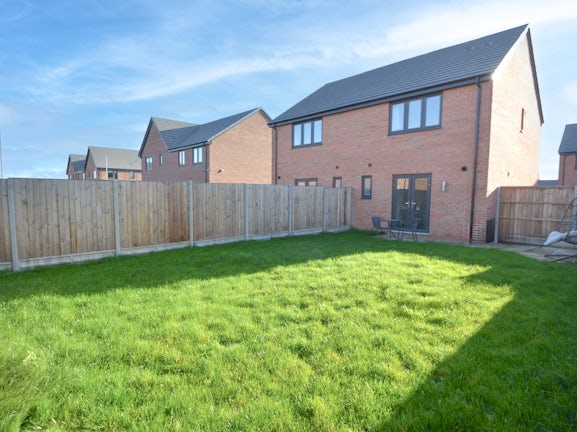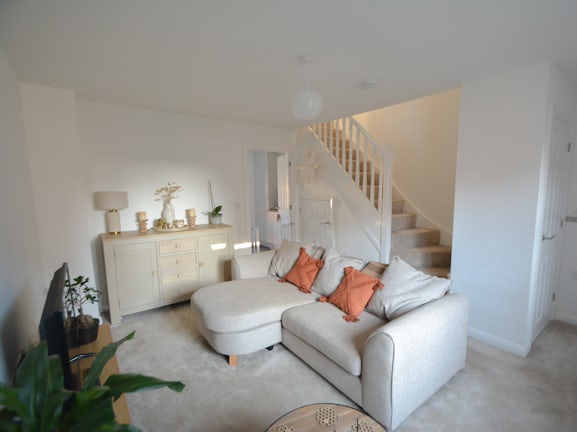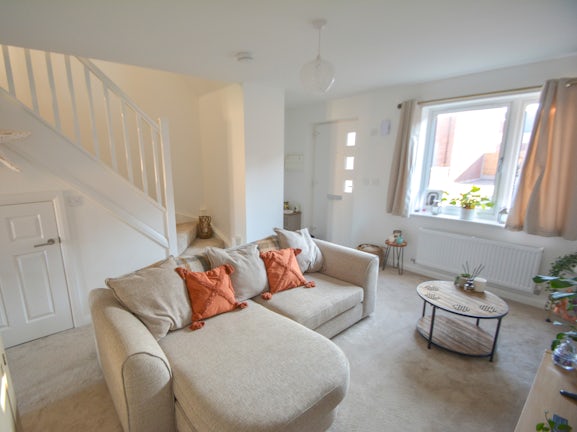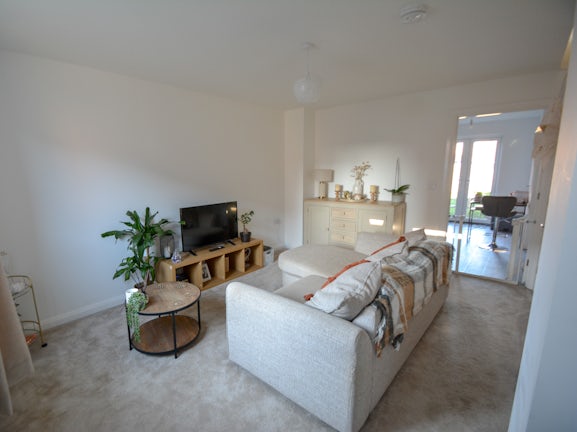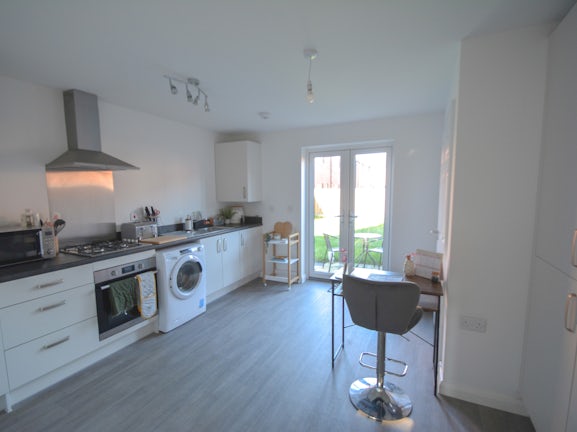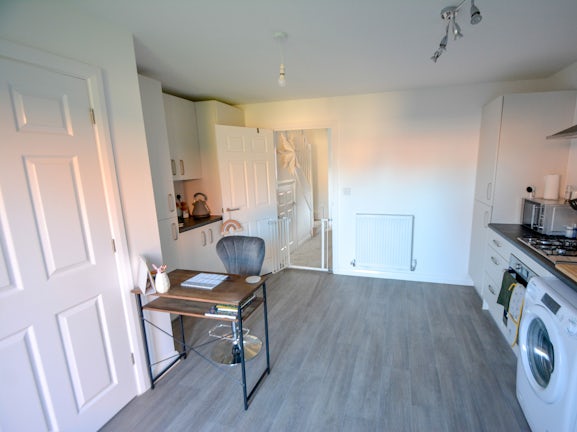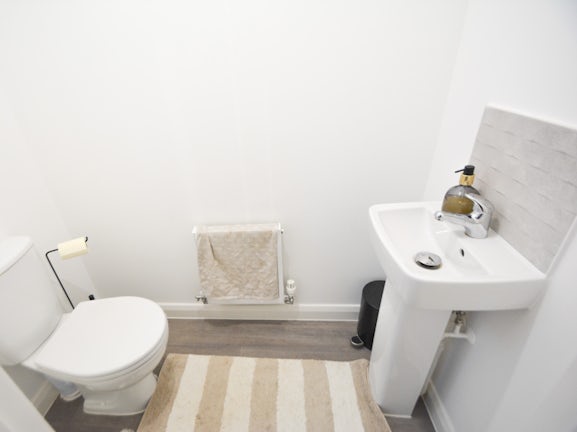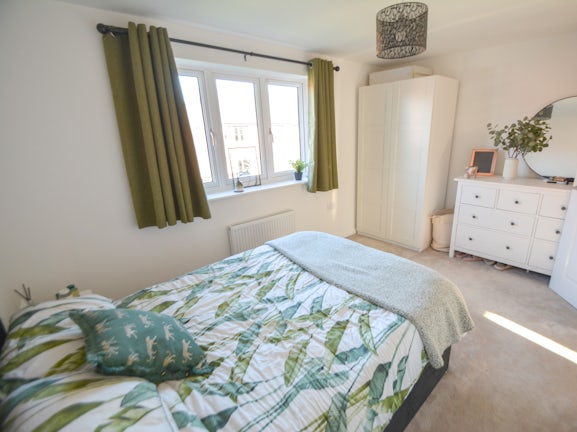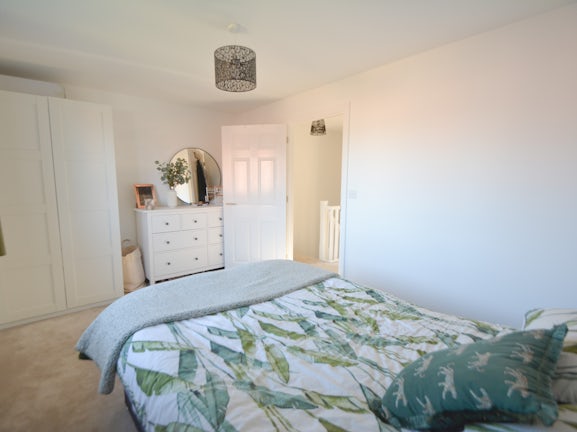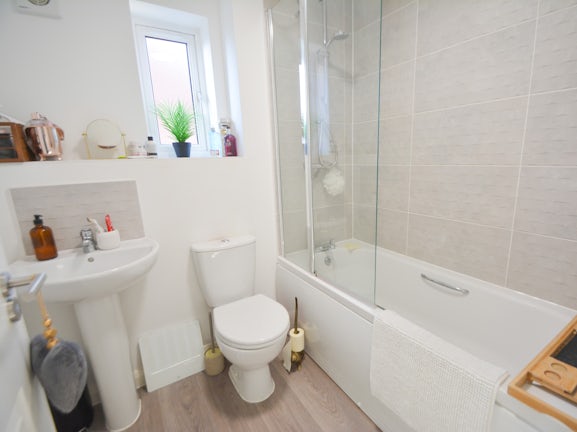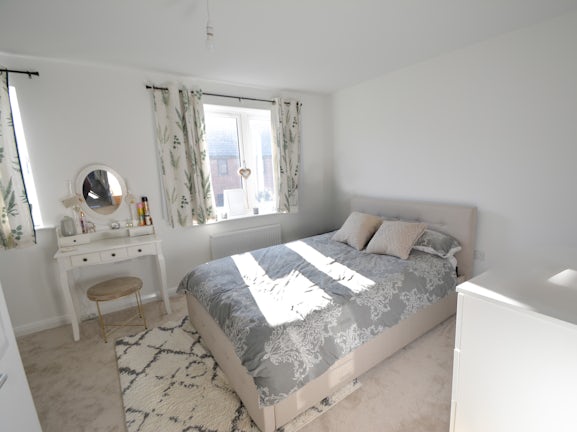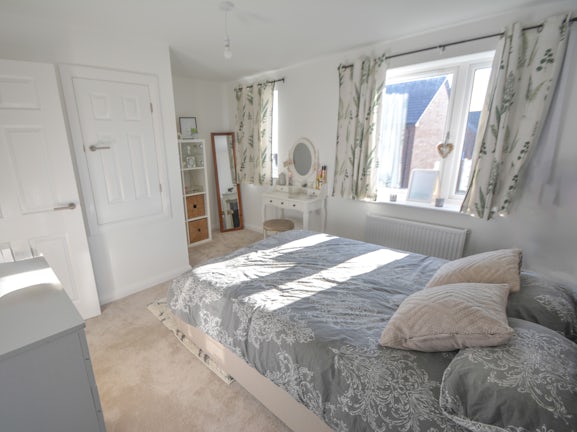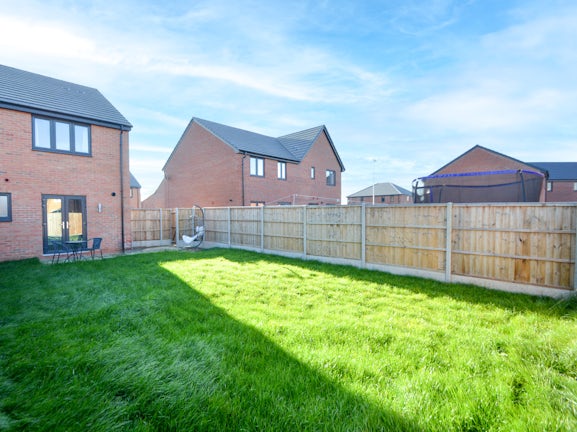Semi-detached House for sale on Ros Knight Gardens Crowland,
PE6
- 1022 Lincoln Road,
Peterborough, PE4 6AS - Sales 01733 806796
- Lettings 01733 807859
Features
- Shared ownership only
- 65% Share Available
- Enclosed private rear garden
- Driveway parking for 2 cars
- Council Tax Band: A
Description
Tenure: Leasehold
*** AVAILABLE TO VIEW NOW *** Belvoir are delighted to bring to the market this fantastic opportunity to purchase a nearly new TWO BEDROOM semi-detached house nestled in a cul-de-sac location in the village of Crowland.
Available on the popular shared ownership scheme this property boasts, 2 generously sized bedrooms, a private enclosed rear garden and driveway parking for two cars, whilst also being a short walk away from the centre of the beautifully historic CROWLAND .
Advertised price shown is a 65% share value, Full property value is £210,000
EPC rating: B. Council tax band: A, Tenure: Leasehold, Length of lease (remaining): 988 years 9 months, % Share being sold: 65,
Crowland
The development this property is situated on lies on the outskirts of the village of Crowland, ensuring easy access to the A16 making the city of Peterborough and Market-town of Spalding only a short drive away. There is a strong sense of community in Crowland with a selection of independent shops, local pub and cafe’s for residents and visitors to enjoy.
Living area
This property welcomes you with a direct entrance to the generously sized living room where you are greeted by, stairs to second floor, window to the front aspect, understairs storage cupboard and door leading to;
Kitchen / Diner
The Kitchen/Diner is fitted with a matching range of base and eye level units with worktop space over, integrated fridge/freezer, Oven and gas hob with extractor fan over. Glass double door leading to private enclosed rear garden.
Downstairs W/C
With access from the kitchen/diner the downstairs W/C is fitted with a two piece suite comprising of wash hand basin and WC.
Stairs To First Floor
Bedroom One
Double bedroom with fitted carpet, window to front aspect, built in storage cupboard and space for freestanding, bed, cupboards and drawers.
Bedroom Two
Double bedroom with fitted carpet, window to rear overlooking the garden space and space for free standing, bed, cupboards and drawers.
Family Bathroom
The family bathroom comprises of three piece suite including, bath with shower over, hand wash basin and toilet.
Outside The Property
To the rear of the property there is a private enclosed garden with access gate fitted leading to driveway suitable for two vehicles. The garden is mainly laid with lawn but also provides patio area for seating.
To the front of the property you have a small well maintained garden area.
Shared Ownership
On the popular shared ownership scheme you are able to purchase a share of the house and then pay the housing Association (Longhurst Group) rent on the remaining share which has not been purchased. There is then the option to purchase further shares until you own 100% in the future, this is a process called staircasing.
To qualify for Shared Ownership, you must meet the following criteria:
- Your annual gross household income is less than £80,000
- Unable to purchase a suitable property for your housing needs on the open market.
If your application is successful a reservation fee of £250 is required securing the property to the accepted applicant for a period of 8 weeks.
Within this timeframe all accepted applicants are required to be in a position to, and where possible, exchange on the property.
Lease Details
The Vendor informs Belvoir the lease runs for 990 years from the 23rd of September 2022
The Vendor informs Belvoir the current rental charges total to £205.16 pcm.
These figures are based on the 65% share and are reviewed every April.
Agents Note - Measurements
Please note the measurements provided are for general guidance only, complete accuracy cannot be guaranteed.
Belvoir Disclaimer
Every care has been taken with the preparation of these Particulars but complete accuracy cannot be guaranteed. If there is any point, which is of particular importance to you, please obtain professional confirmation. All measurements quoted are approximate. These Particulars do not constitute a contract or part of a contract
