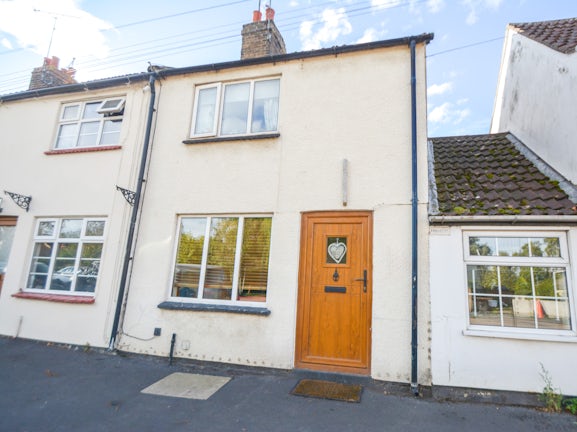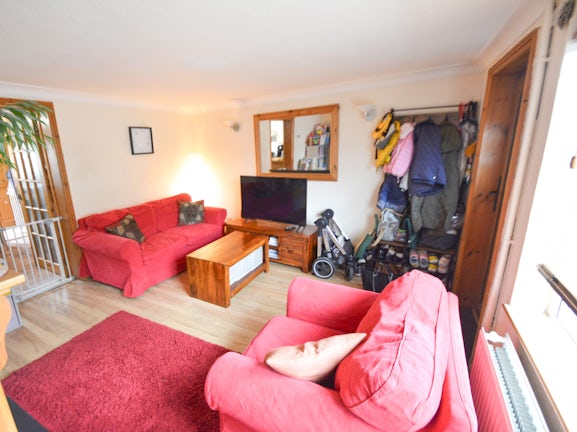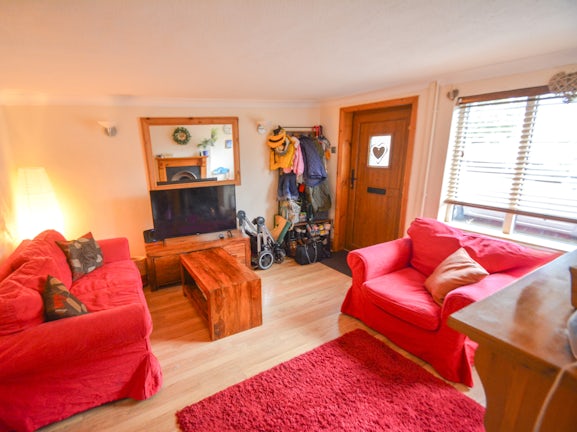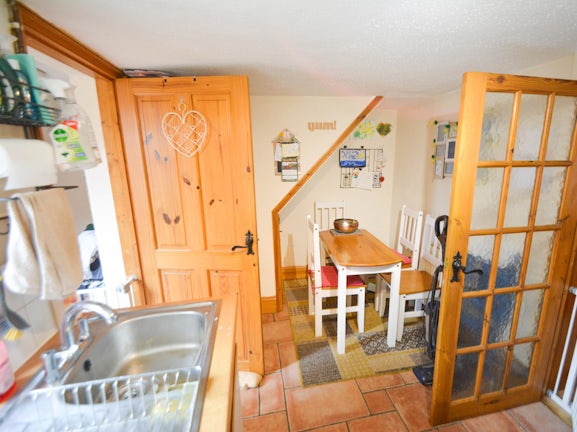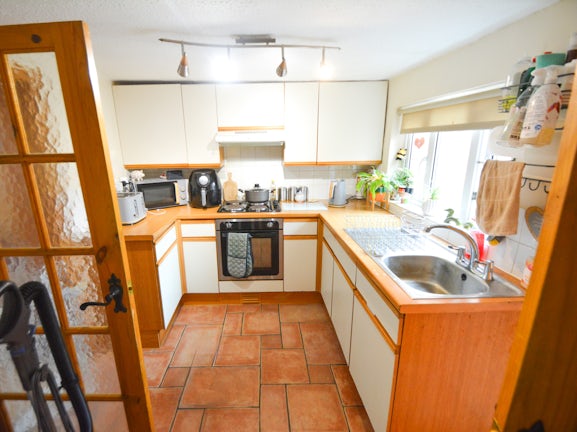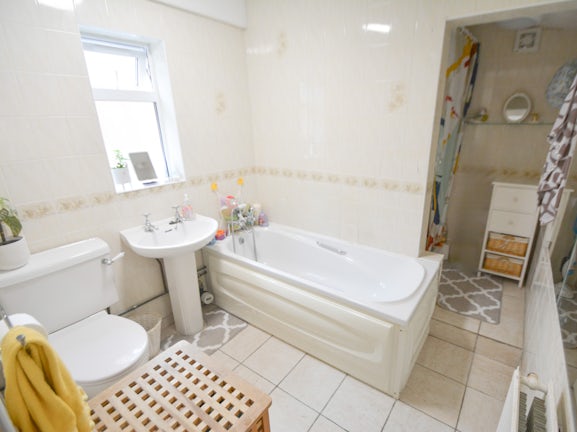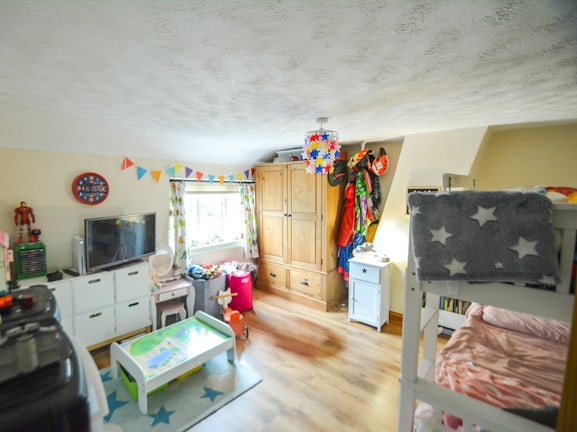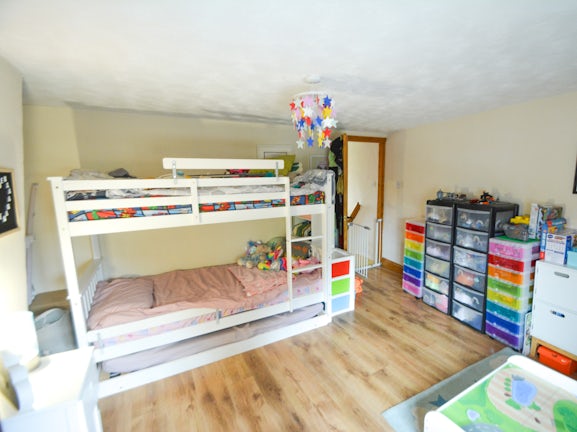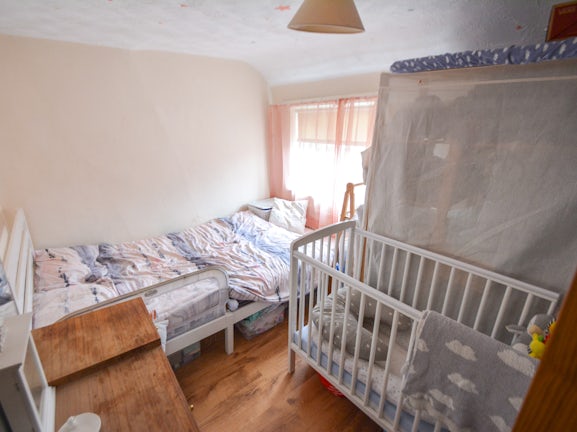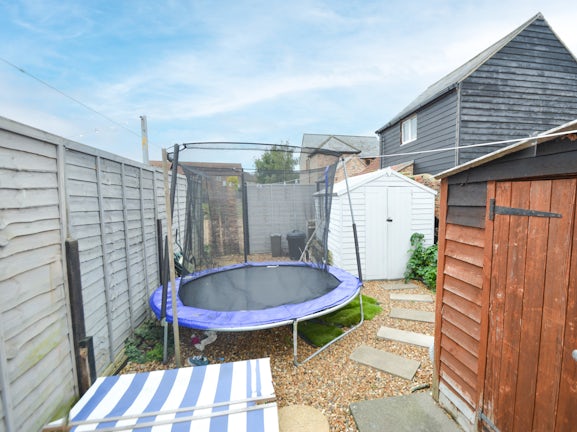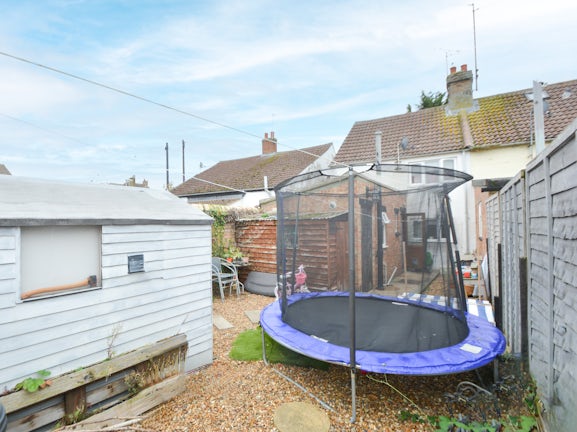Terraced House for sale on North Street Stilton,
PE7
- 1022 Lincoln Road,
Peterborough, PE4 6AS - Sales 01733 806796
- Lettings 01733 807859
Features
- Village location
- Two generous sized bedrooms
- Enclosed private rear garden
- Council Tax Band: A
Description
Tenure: Freehold
**VILLAGE LOCATION ** Belvoir are delighted to bring to the market the opportunity to purchase this 2 bedroom terrace property located in the quiet village of Stilton on the outskirts of Peterborough.
This property boasts 2 generously sized bedrooms, bathroom with 4 piece suite, private enclosed garden whilst also only being a short drive away from the A1.
EPC rating: D. Council tax band: A, Tenure: Freehold,
Living Area
3.63m (11′11″) x 3.85m (12′8″)
This property welcomes you with a direct entrance to the cozy living room where you are greeted by, window to the front aspect,plentiful room for free standing storage and furniture and door leading to;
Kitchen / Diner
2.42m (7′11″) x 4.20m (13′9″)
The Kitchen/Diner is fitted with a matching range of base and eye level units with worktop space over, Oven and hob with extractor hood over. Plus space for freestanding dining table and chairs.
Family bathroom
3.79m (12′5″) x 2.22m (7′3″)
Fitted with 4 piece suite including Toilet, hand wash basin, bath and stand alone shower.
Stairs to First floor
Bedroom 1
3.67m (12′0″) x 4.08m (13′5″)
Bedroom One provides space for double bed, free standing storage and window to the front of the property.
Bedroom 2
2.49m (8′2″) x 3.34m (10′11″)
Bedroom two provides space for free standing storage, double bed and window to the rear aspect overlooking the garden.
Outside The Property
To the front of the property there is on street parking.
To the rear of the property there is a well kept private enclosed garden.
Agents note
Please note there is Rising Damp in this property however a inspection for advised works to rectify this has already been undertaken.
Please speak to the office for further information.
Agents note - Measurements
Please note the measurements provided are for general guidance only, complete accuracy cannot be guaranteed.
Belvoir disclaimer
Every care has been taken with the preparation of these Particulars but complete accuracy cannot be guaranteed. If there is any point, which is of particular importance to you, please obtain professional confirmation. All measurements quoted are approximate. These Particulars do not constitute a contract or part of a contract
