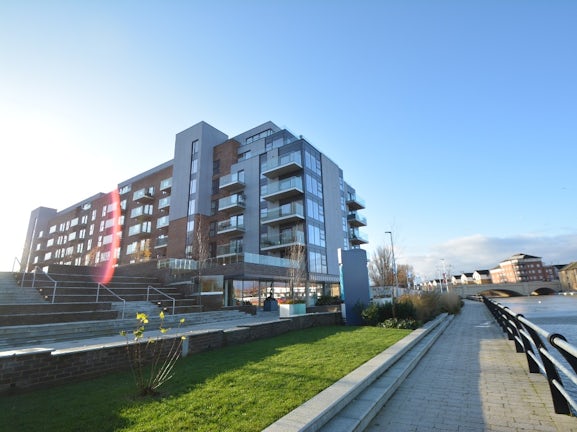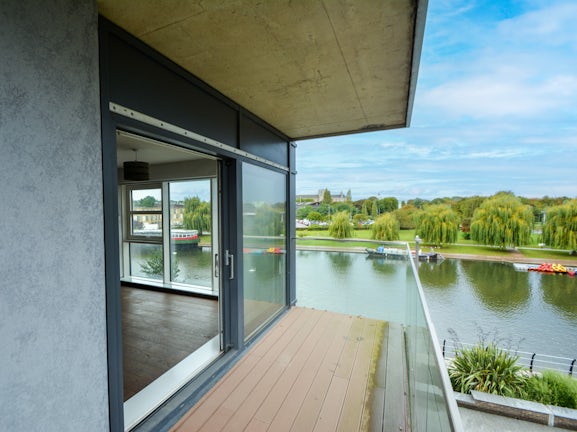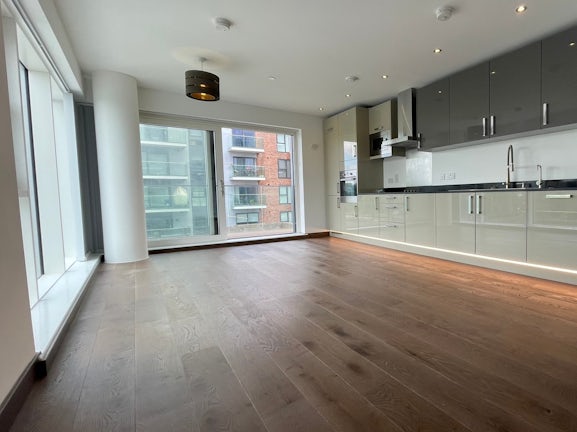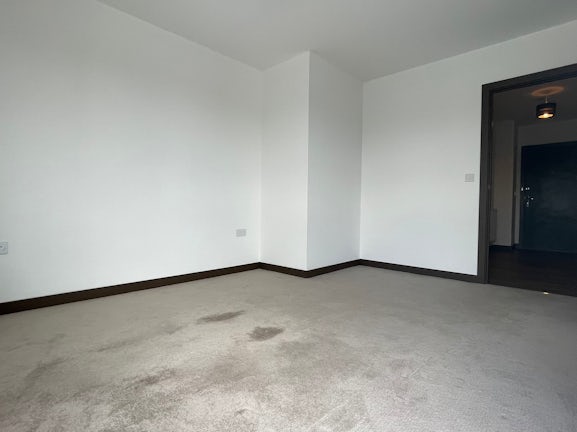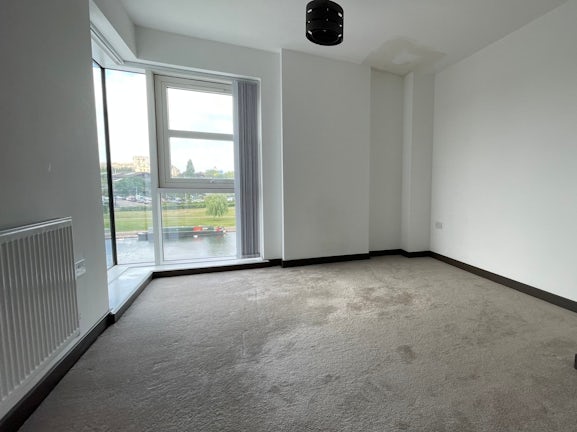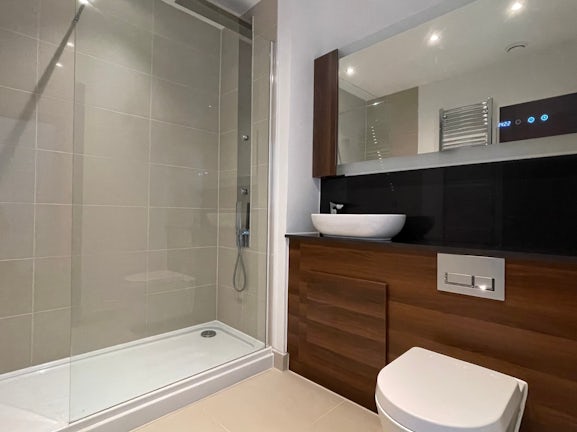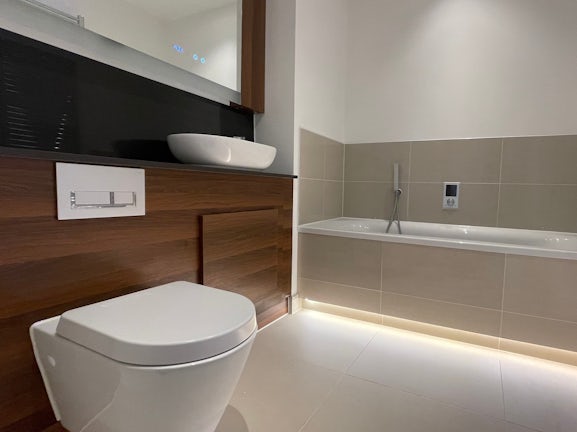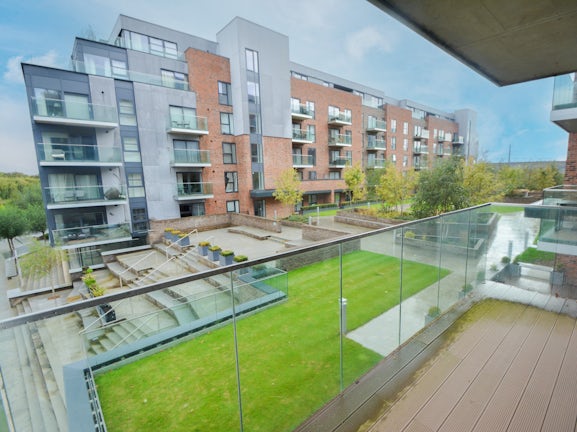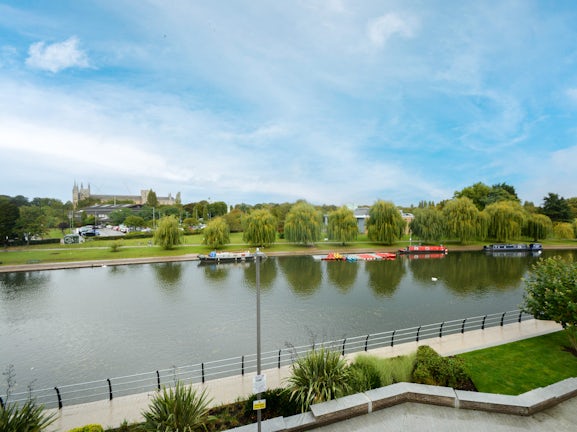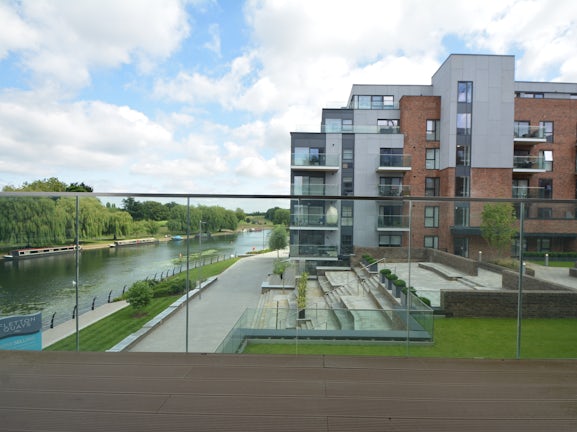Flat for sale on East Station Road Fletton Quays,
Peterborough,
PE2
- 1022 Lincoln Road,
Peterborough, PE4 6AS - Sales 01733 806796
- Lettings 01733 807859
Features
- OPEN PLAN LIVING
- INTERGRATED APPLIANCES
- CITY CENTRE APARTMENT
- SECURE ENTRY SYSTEM
- RIVER VIEWS
- NO ONWARD CHAIN
- Council Tax Band: B
Description
Tenure: Leasehold
*** EXECUTIVE APARTMENT WITH VIEWS OVER THE RIVER *** Belvoir are thrilled to bring to the market this stunning apartment situated at the heart of the Peterborough City Centre. This luxurious second floor apartment offers spacious accommodation throughout finished to a high specification. The apartment boasts
EPC rating: B. Council tax band: B, Tenure: Leasehold, Annual ground rent: £350, Annual service charge: £1350,
Location
Fletton Quays is a multi million pound redevelopment of Peterborough`s South Bank offering stunning riverside living in the heart of Peterborough. Belvoir are thrilled to offer to the rental market this executive apartment at Fletton Quays which boasts luxurious accommodation including high specification kitchen and bathrooms, balcony and allocated parking.
Entrance Hall
4.95m (16′3″) x 1.50m (4′11″)
Secure audio intercom entry system leading to entrance hall which is fitted with a forest oak door leading to;
Open Plan Lounge / Kitchen
4.06m (13′4″) x 6.27m (20′7″)
Fitted kitchen with a matching range of eye and base level units with Quartz stone worktops and upstands, Fascino stainless steel sink with oversized single bowl and integrated removable chopping board, Fascino designer curved tap with clipped hose-spray extension and instant boiling water tap,
Integrated stainless steel soap dispenser, built in microwave, fitted Zanussi stainless steel electric fan oven with ceramic hob and extractor, Zanussi intergrated appliances including fridge freezer, washer dryer and dishwasher.
The lounge benefits from floor to ceiling windows with riverside and cathedral views. door leading to balcony.
Master Bedroom
3.41m (11′2″) x 3.85m (12′8″)
Double sized bedroom fitted with carpet, fitted wardrobes, door to;
En Suite
2.31m (7′7″) x 2.04m (6′8″)
Fitted with a three piece suite comprising of walk in shower with Fascino digitally controlled Smart Tap, Smart mirror with LED lighting, shaver socket, digital clock and de-mist pad, Walnut vanity unit with integrated storage space and black porcelain worktop, RAK Ceramics basin, Heated chrome towel rail, RAK Ceramics porcelain wall and floor tiles, low level WC.
Bedroom Two
3.98m (13′1″) x 3.25m (10′8″)
Double sized bedroom fitted with carpet and fitted wardrobe.
Family Bathroom
2.27m (7′5″) x 1.85m (6′1″)
Fitted with a three piece suite comprising of panelled bath with Fascino digitally controlled Smart Tap, Smart mirror with LED lighting, shaver socket, digital clock and de-mist pad, Walnut vanity unit with integrated storage space and black porcelain worktop, RAK Ceramics basin, Heated chrome towel rail, RAK Ceramics porcelain wall and floor tiles, low level WC.
Outside
The apartment benefits from an allocated parking space and balcony overlooking the river.
Leasehold Information
The vendor informs us this property has a 999 year lease starting from 2019.
Belvoir Disclaimer
Every care has been taken with the preparation of these Particulars but complete accuracy cannot be guaranteed. If there is any point, which is of particular importance to you, please obtain professional confirmation. All measurements quoted are approximate. These Particulars do not constitute a contract or part of a contract
