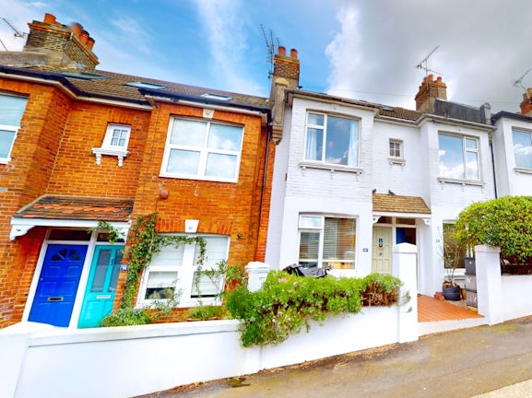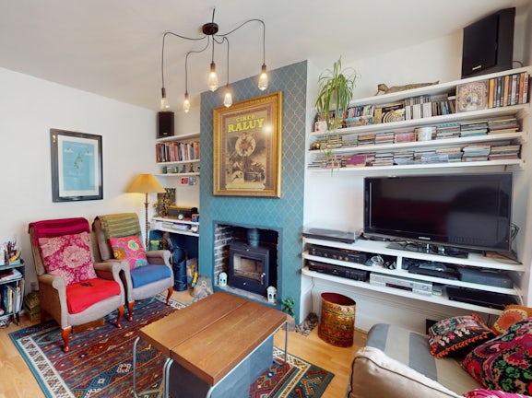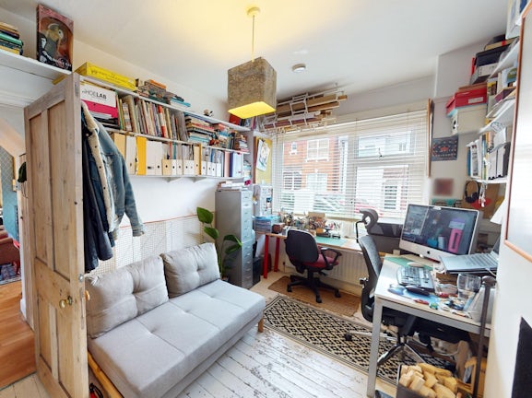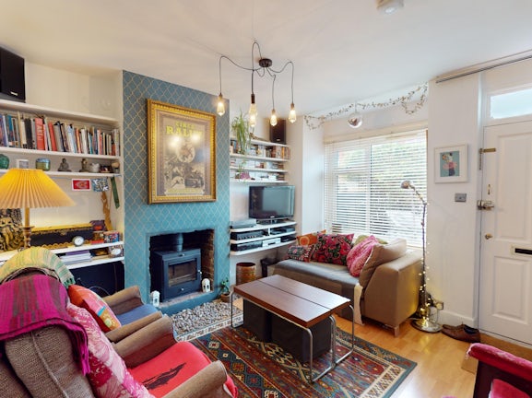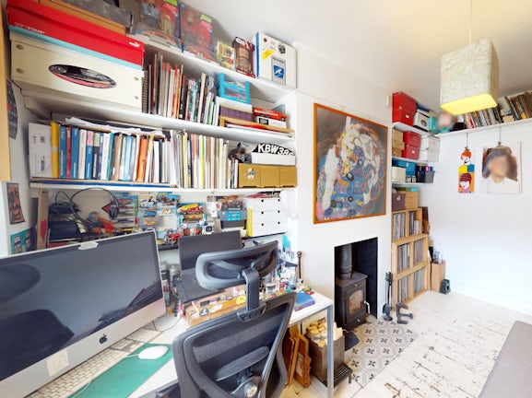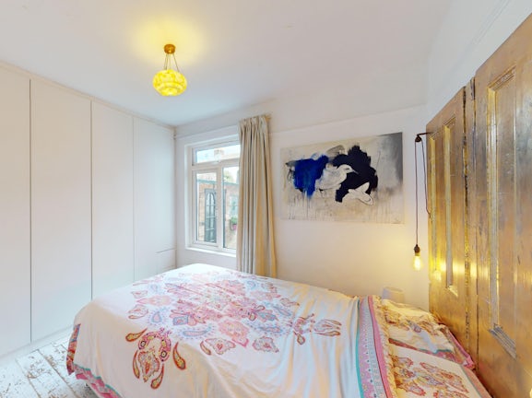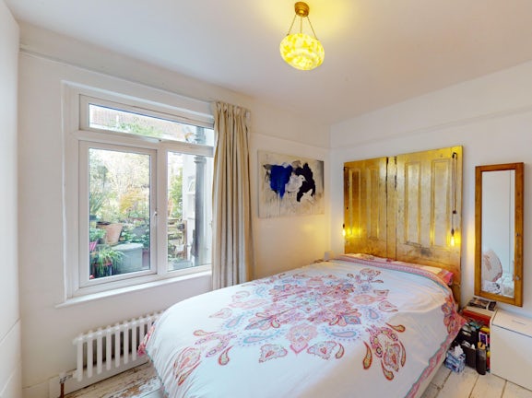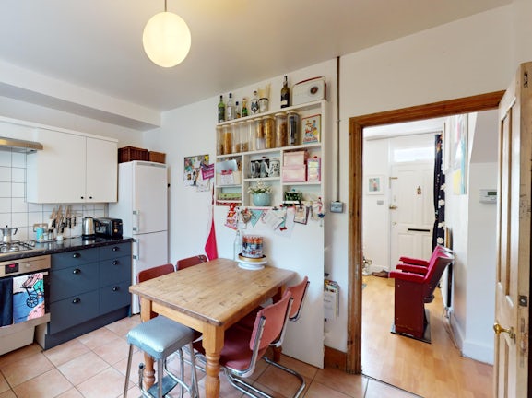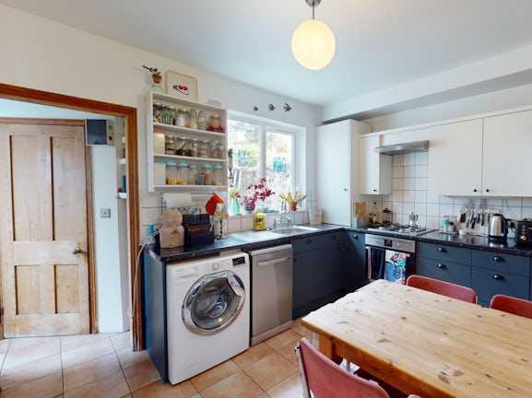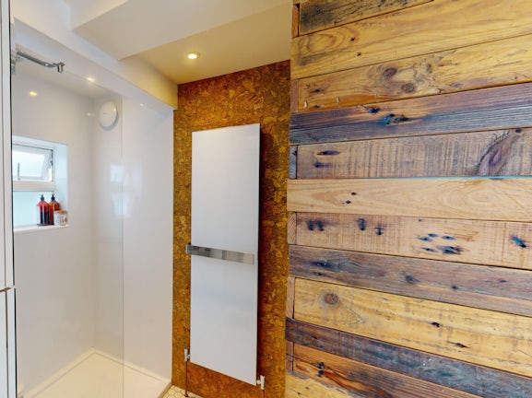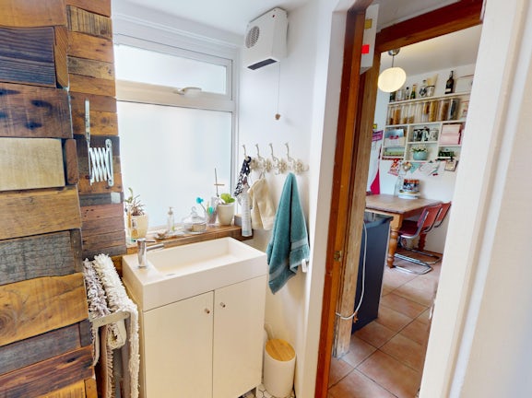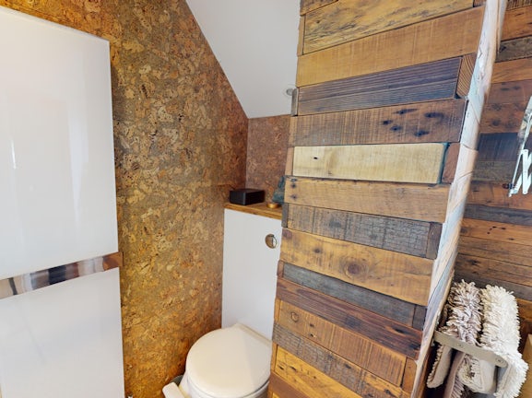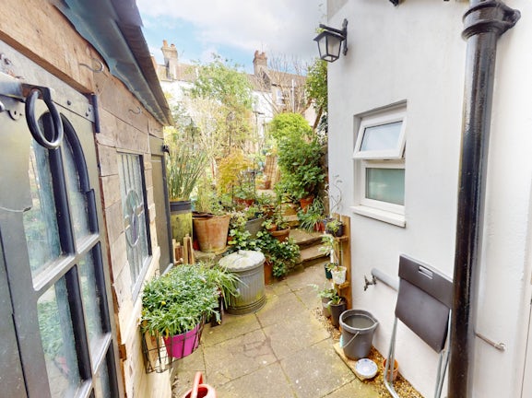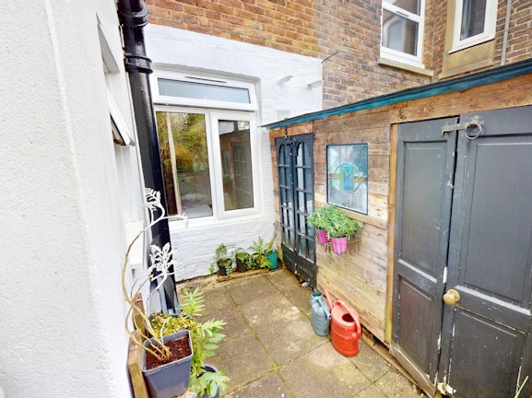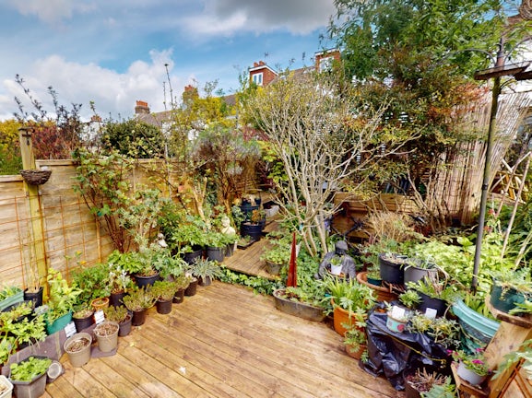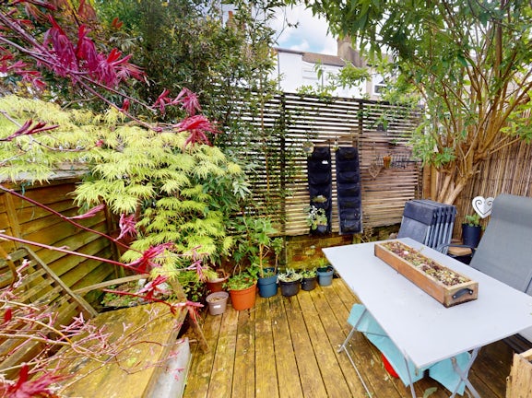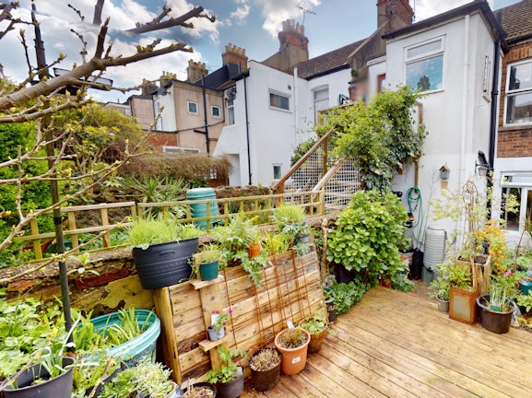Flat for sale on Totland road Brighton,
BN2
- 119-20 Western Road,
Hove, BN3 1DB - Sales & Lettings 01273 987903
Features
- Two Bedrooms
- Own Private Entrance
- East Facing Private Garden
- Spacious Lounge & Kitchen
- Modern Bathroom
- Walking distance to all local amenities, the city centre and Brighton Station
- Total Approx Floor area: 602 sq.ft. (56 sq.m.)
- Full of Character Throughout
- Close Proximity to Queens Park Road. Nearby shops, pubs in Hanover
- Excellent Transport Links
- Council Tax Band: B
Description
Tenure: Share of Freehold
Welcome to market this charming ground floor flat; Upon entry, you are greeted by the inviting living space, leading into the expansive kitchen dining room, perfect for hosting gatherings or enjoying everyday meals. The two bedrooms are a generous size, with one currently serving as a study and the other featuring built-in contemporary wardrobes, ensuring ample storage. There are functioning multi-fuel stoves in the lounge and second bedroom adding character to the space.
The property boasts a one-year-old Vaillant Ecofit pure boiler with a 10-year warranty, ensuring peace of mind, along with a recent gas safety certificate and a new gas hob. The modern bathroom features a walk-in shower, while the kitchen is spacious enough for entertaining, complete with a four-seater table.
A separate hallway leads to the door opening onto the charming rear garden, boasting ample space for a shed, bike storage, and a cosy bench to bask in the evening sun. Multi-fuel stoves in the lounge and second bedroom provide a toasty ambiance, adding warmth and charm to every corner.
The private east-facing long garden offers stunning views across to Hollingdean and the Downs. The quiet, neighbourly gardens create a peaceful atmosphere, perfect for relaxation or outdoor gatherings.
With excellent transport links, including a 25-minute walk to the train station and proximity to bus stops serving main routes, commuting and exploring the city couldn't be easier. Plus, the property is located near popular schools such as St. Luke's and Elm Grove Primary School, catering to families' educational needs. It is also within walking distance to both hospitals, the Downs, Queens and Stanmer park as well as the racecourse, queens park tennis and skate park.
We highly recommend a viewing to appreciate what is on offer!
Mortgage Example
**Disclaimer**
MONEY LAUNDERING REGULATIONS: Intending purchasers will be asked to produce identification documentation for compliance purposes and we would ask for your co-operation in order that there will be no delay in agreeing the sale.
Items shown in photographs are NOT included unless specifically mentioned in writing within the sales particulars. They may however be available by separate negotiation.
All information, descriptions, dimensions, and other particulars are given in good faith and are believed to be correct, but any intending purchasers, should not rely on them as statements or representations of facts, and must satisfy themselves by inspection or otherwise as to the correctness of each of them. Belvoir has not tested any services, equipment, fixtures, and fittings included in the property so therefore no warranty can be given as to their condition or operation.
Your home may be repossessed if you do not keep up repayments on your mortgage.There may be a fee for mortgage advice. The actual amount you pay will depend upon your circumstances.The fee is up to 1%, but a typical fee is 0.3% of the amount borrowed.
EPC rating: C. Council tax band: B, Tenure: Share of freehold,
