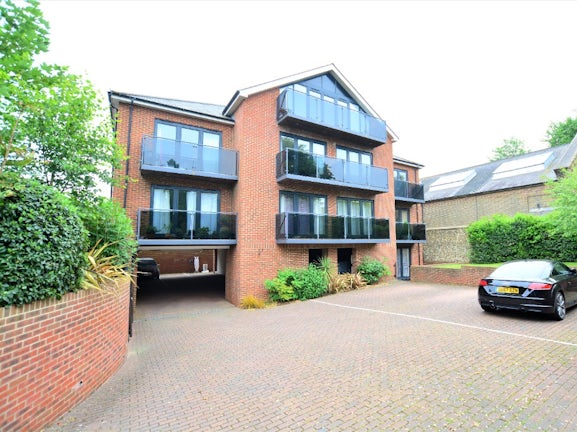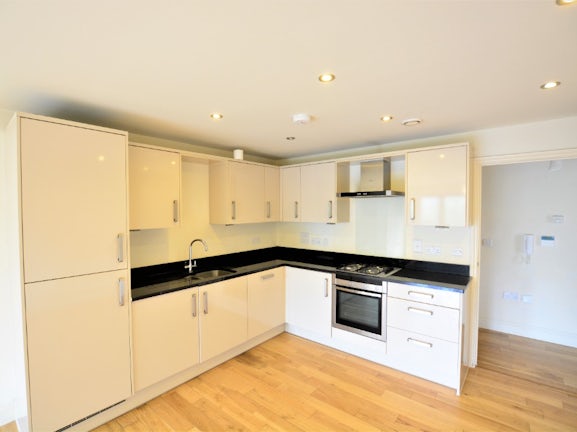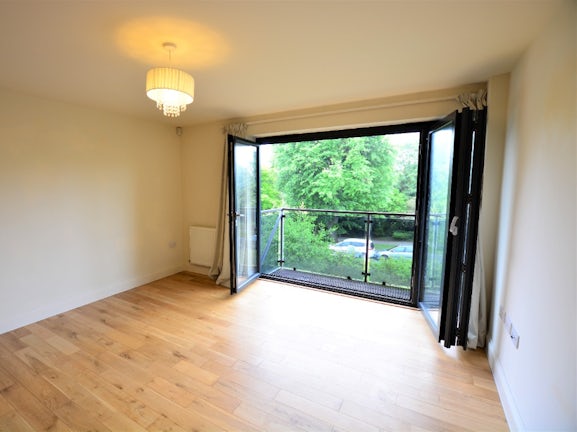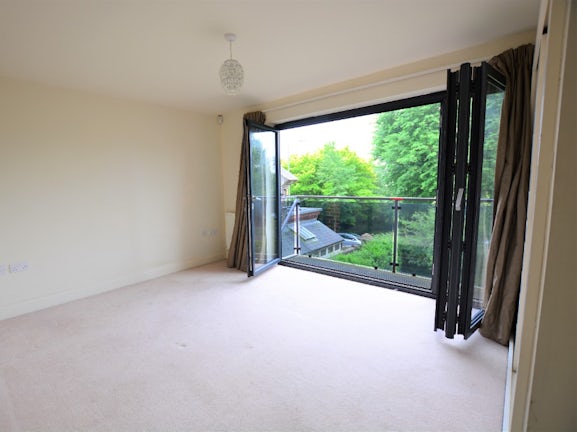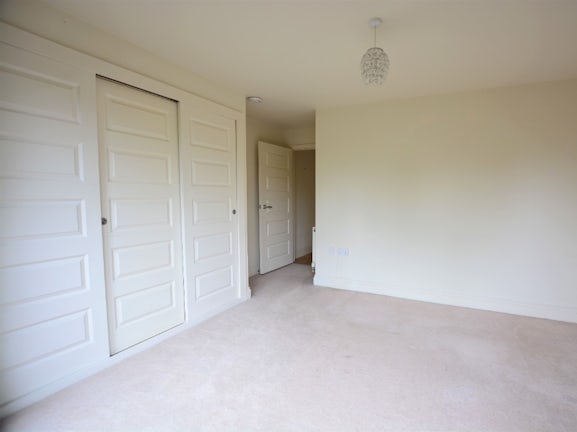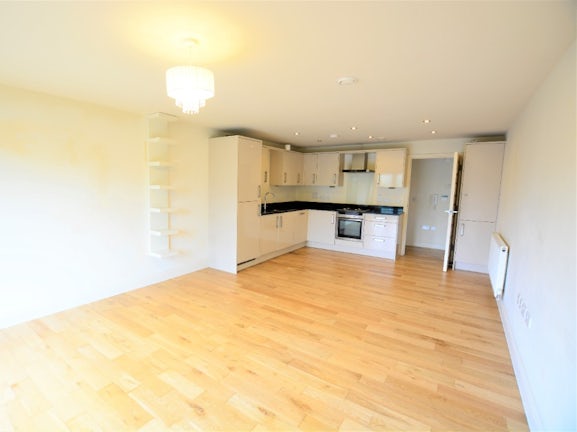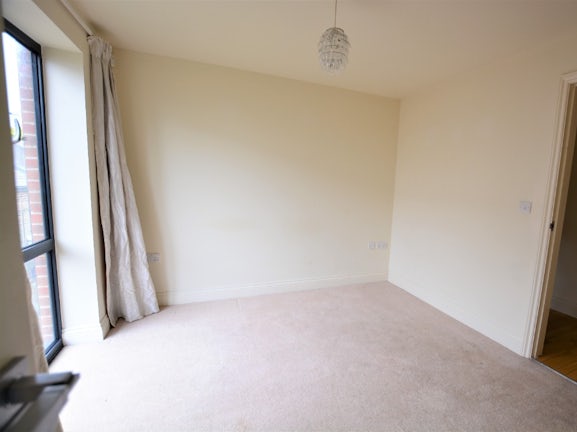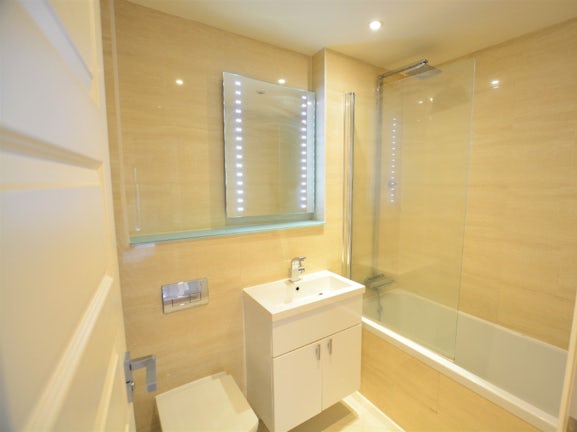Flat to rent on South Court, Dyke Road Hove,
BN1
- 119-20 Western Road,
Hove, BN3 1DB - Sales & Lettings 01273 987903
Overview
- Deposit: £2,019
- Unfurnished
Features
- Exclusive block
- Allocated parking
- Two double bedrooms
- Two bathrooms
- Gated entrance
- Private balconies
- Large open plan living room and kitchen
- Integrated appliances
- Council Tax Band: E
Description
A stunning two bedroom property in an exclusive block on Dyke Road situated opposite Dyke Road Park. The exquisite block has a gated entrance with access panel and fob and provides a modern, stylish and practical property in this secure and sought after area. With the addition of allocated parking under the building and an additional storage cupboard in the car park, it provides some real key features which are hard to come by in central Brighton. With easy access to Seven Dials and Brighton Station, bus routes directly outside the block and close proximity by car to the A27 and A23, try travelling in and around the city and further afield will not be a problem.
There is a communal entrance to the block in the car park, again with entry phone system and lift access to the second floor. As you enter the property the property you are immediately struck the contemporary and stylish design. The large open plan living room and kitchen is a superb space, which has the additional benefit of the double sliding patio doors leading out to the balcony area. The living space is a great size and will easily allow plenty of space for sofas, table and chairs, storage units and TV. With the beautifully designed kitchen with integrated appliances and stunning worktop and planet of storage this is a practical yet modern design.
Throughout the main living areas the property has wooden floors, with carpets in the bedrooms and tiled floor in both the main bathroom and en-suite. Both bedrooms are good sized double rooms, with the master bedroom having the en-suite bathroom which offers a walk in shower, wash basin and toilet. The second bedroom is again a good size and benefits from having another balcony area through the sliding patio doors. Both rooms, as is with the rest of the property, are neutral in décor and are both light and bright rooms. The main bathroom is similar in design to the en-suite, with this being a contemporary design, with tiled floor and walls, heated towel rail, large mirror with stylish wash basin and toilet. This property is not to be missed and is one that must be viewed to be truly appreciated for the design and features on offer.
**Disclaimer**
Intending applicants will be asked to produce identification documentation for compliance purposes and we would ask for your co-operation in order that there will be no delay in completing the application process.
Items shown in photographs are NOT included unless specifically mentioned in writing within the particulars. They may however be available by separate negotiation.
All information, descriptions, dimensions and other particulars are given in good faith and are believed to be correct, but any intending renters, should not rely on them as statements or representations of facts, and must satisfy themselves by inspection or otherwise as to the correctness of each of them. Belvoir has not tested any services, equipment, fixtures and fittings included in the property so therefore no warranty can be given as to their condition or operation.
EPC rating: B. Council tax band: E,
