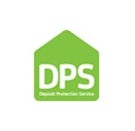Arrange a Free Market Appraisal
Terraced House for sale on
Empress Road
Wrexham,
LL13
- Ground Floor, Elwy House, 15 King Street,
Wrexham, LL11 1HF - Sales & Lettings 01978 340030
Description
Tenure: Freehold
For sale by unconditional online auction 27th of June 2024 with Town & Country Auctions.
The accommodation comprises of:
Entrance Hall, Living Room/ Dining Room, Kitchen, Rear Hallway, Downstairs Family Bathroom and On the First Floor there are Three Bedrooms. To the Front enclosed garden and to rear of the property there is a courtyard.
Location
Situated in a well established part of the town and within easy walking distance of the Town Centre. The property is Located in a popular part of the town which is within walking distance and has easy access to Town Centre Amenities. The A483 is a short distance away giving easy access to the Main roadways to Chester/ Oswestry and the motorway networks beyond
EPC rating: E. Council tax band: C, Tenure: Freehold,
Entrance Hallway
Staircase rising off to the first floor, laminate flooring, door to the lounge.
Lounge/Diner
4.57m (14′12″) x 7.78m (25′6″)
UPVC Double Glazed bay window to the front with double panel radiator beneath, laminate flooring, Archway to Dining Area, understairs cupboard
Kitchen
2.64m (8′8″) x 4.25m (13′11″)
Fitted kitchen comprising a range of wall and base cupboards with complementary worktop areas incorporating stainless steel sink unit with mixer tap, single panel radiator, tiled floor, roof light, plumbing for washing machine, UPVC Double glazed window to the rear, door off to rear hallway.
Hallway
Tiked fkiirm UPVC Double glazed frosted door to the rear courtyard and door off to Family bathroom.
Downstairs Family Bathroom
Panel enclosed bath with shower over, pedestal wash hand basin, low level w.c, tiled floor, single panel radiator, JPVC Double glazed frosted window to the rear, fully tiled.
Bedroom One
3.49m (11′5″) x 4.56m (14′12″)
Two UPVC Double glazed windows to the front, single panel radiator.
Bedroom Two
2.23m (7′4″) x 3.48m (11′5″)
UPVC Double glazed window to the rear, single panel radiator.
Bedroom Three
2.22m (7′3″) x 3.47m (11′5″)
UPVC Double glazed window to the rear, single panel radiator, airing cupboard housing central heating combi boiler.
External
To the front there is a small enclosed garden with path to the front entrance door. To the Rear there is a courtyard.
Disclaimer
We would like to point out that all measurements, floor plans and photographs are for guidance purposes only (photographs may be taken with a wide angled/zoom lens), and dimensions, shapes and precise locations may differ to those set out in these sales particulars which are approximate and intended for guidance purposes only. These particulars, whilst believed to be accurate are set out as a general outline only for guidance and do not constitute any part of an offer or contract. Intending purchasers should not rely on them as statements of representation of fact, but must satisfy themselves by inspection or otherwise as to their accuracy. No person in this firms employment has the authority to make or give any representation or warranty in respect of the property.




















