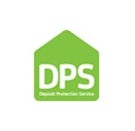Arrange A Free Market Appraisal
Oops! We could not locate your form.
End of terrace house to rent on
Connor Crescent
Wrexham,
LL13
- Ground Floor, Elwy House, 15 King Street,
Wrexham, LL11 1HF - Sales & Lettings 01978 340030
Overview
- Deposit: £1,315
- Heating: Gas Central Heating, Double glazing
- Unfurnished
- Council Tax Band: C
Description
End of Terrace, former Local Authority property, located on a tree lined avenue offering a generous amount of internal space. This is a proper family home which has recently been substantively updated and refurbished. Briefly comprising of large lounge, kitchen, bathroom with bath and separate shower cubicle. Upstairs there are 3 bedrooms, all of which could accommodate "double" beds. Externally there is space at the front for off road parking for two vehicles. EPC rating: D. Council tax band: C, Letting Agent Registration Number: #LR-75005-05552.
Approach
Double wrought iron gates at the front give access to the front garden and two off road parking spaces.
Hallway
Stairwell to first floor accommodation and four internal doors running off ( lounge, kitchen, storage cupboard & downstairs bathroom) .
Lounge
5.25m x 3.75m (17'3" x 12'4")
This room has a double aspect with front facing and rear facing uPVC double glazed windows making it a very spacious reception room which runs the full depth of the dwelling.
Kitchen
4.70m x 3.20m (15'5" x 10'6")
An L-shaped kitchen with newly fitted base and wall units. Inset sink and mixer tap in front of a rear facing uPVC double glazed window and a side facing, part glazed external door.
Recessed lights.
Downstairs Bathroom
3.17m x 1.70m (10'5" x 5'7")
Spacious bathroom that offers a four piece bathroom suite comprising a low level wc, pedestal wash basin with side facing uPVC double glazed unit above. Paneled bath and a separate glazed shower cubicle.
Bedroom One
4.25m x 3.40m (13'11" x 11'2")
Front & rear facing uPVC double glazed window, new carpets.
Bedroom 2
3.75m x 2.70m (12'4" x 8'10")
Rear facing uPVC double glazed window , new carpets.
Bedroom 3
2.80m x 2.40m (9'2" x 7'10")
Front facing uPVC double glazed window, new carpets.
Disclaimer
We would like to point out that all measurements, floor plans and photographs are for guidance purposes only (photographs may be taken with a wide angled/zoom lens), and dimensions, shapes and precise locations may differ to those set out in these sales particulars which are approximate and intended for guidance purposes only.
These particulars, whilst believed to be accurate are set out as a general outline only for guidance and do not constitute any part of an offer or contract. Intending purchasers should not rely on them as statements of representation of fact, but most satisfy themselves by inspection or otherwise as to their accuracy. No person in this firms employment has the authority to make or give any representation or warranty in respect of the property.
Additional information
- Electricity: Mains supply
- Water: Mains supply


















