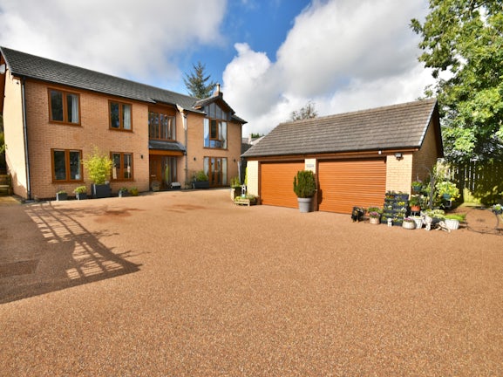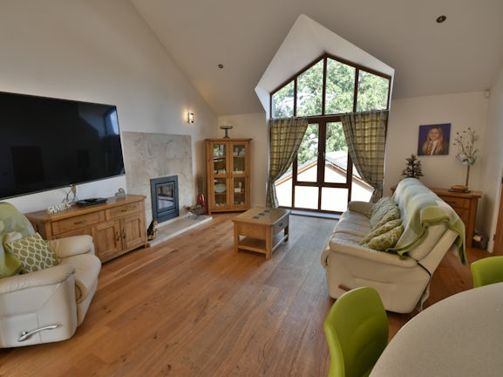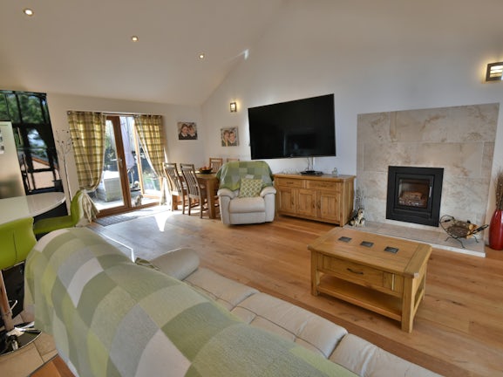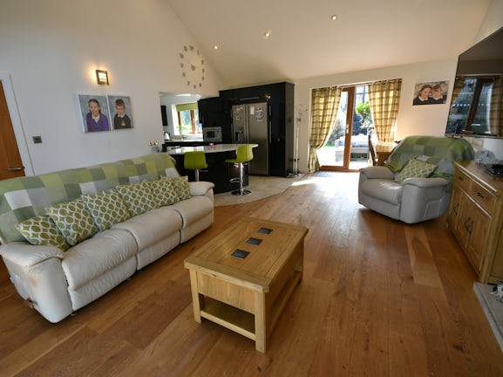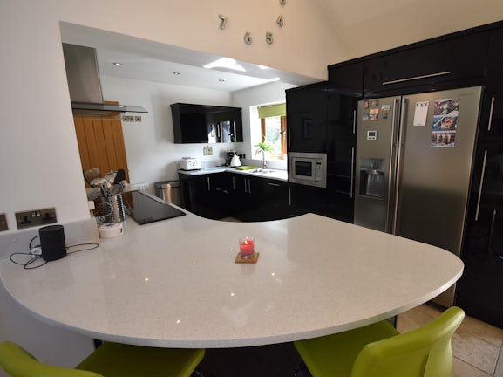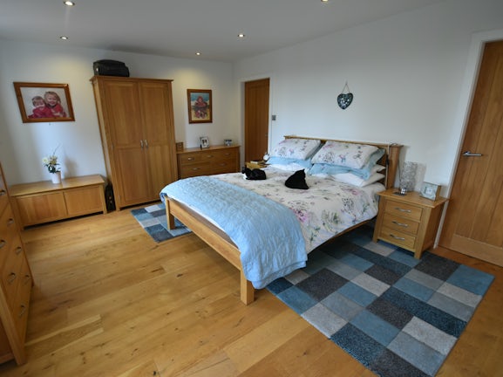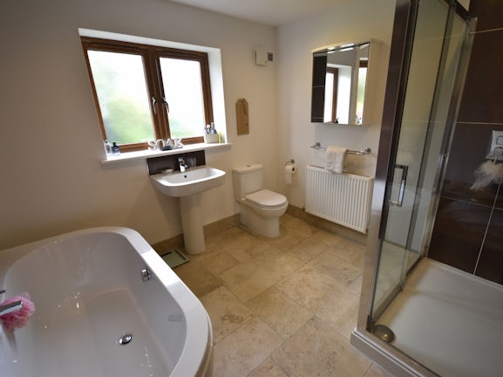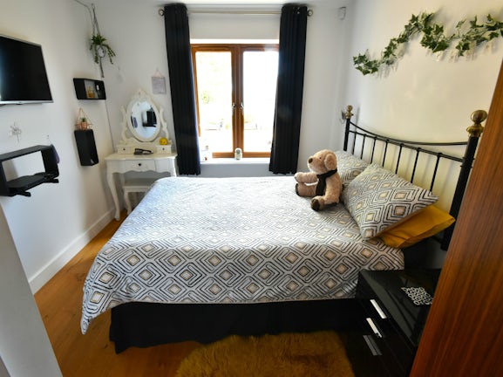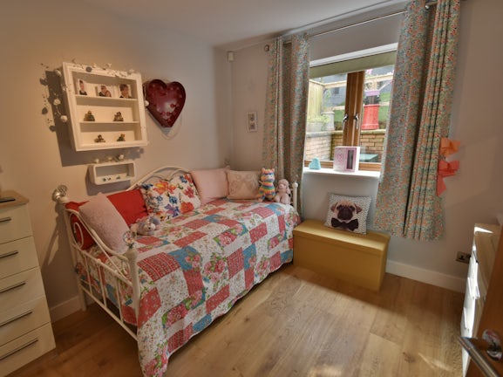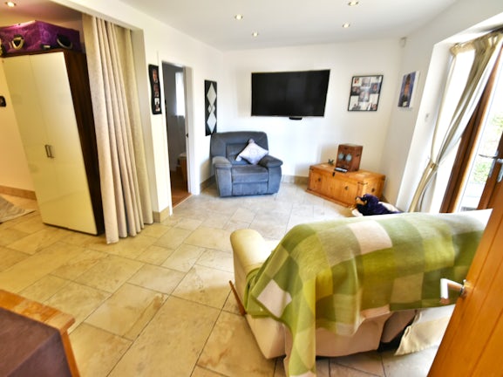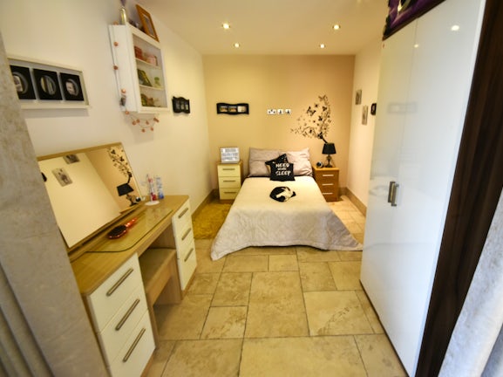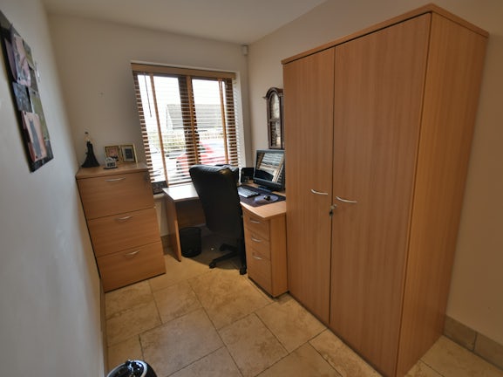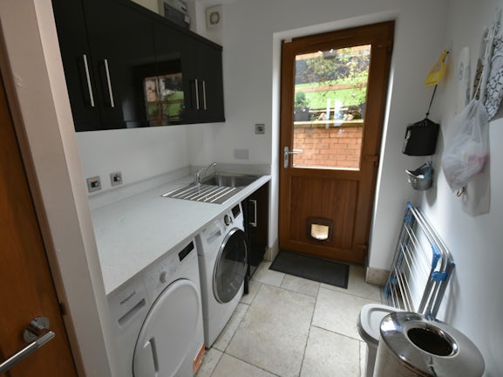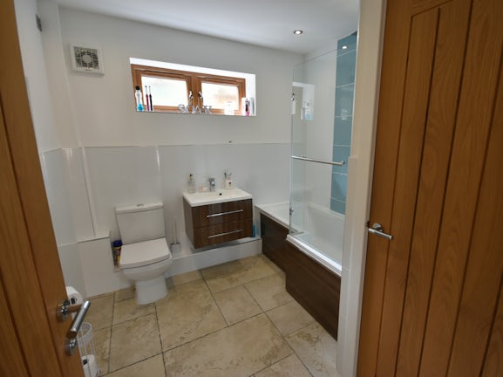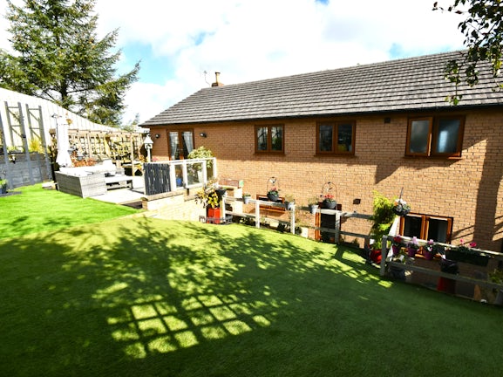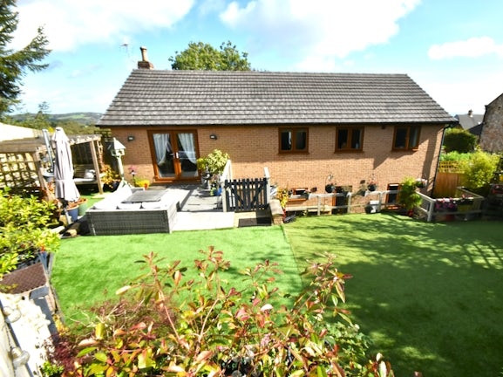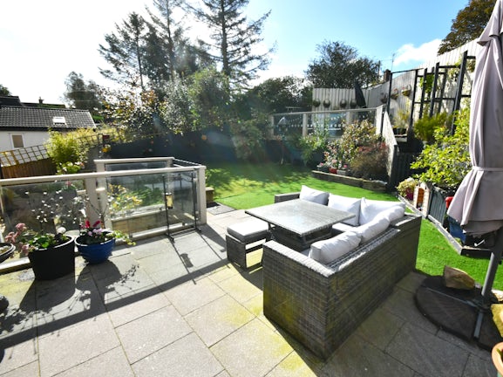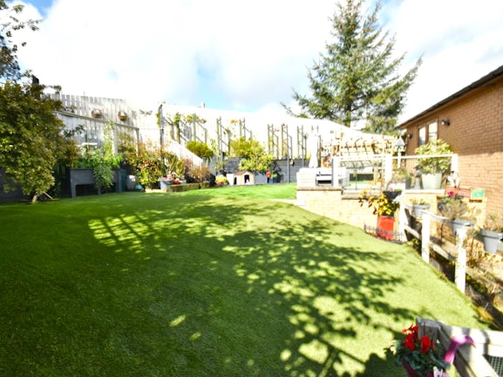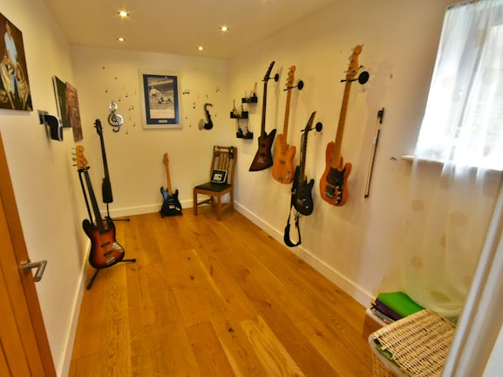Detached House for sale on Fronheulog Hill Bwlchgwyn,
LL11
- Ground Floor, Elwy House, 15 King Street,
Wrexham, LL11 1HF - Sales & Lettings 01978 340030
Features
- Impressive Detached Residence
- Two Reception Rooms
- Electric Gated Entrance
- Main Reception Room With Vaulted Ceiling
- Generously Proportioned Rooms
- Six Bedrooms - Master With En Suite
- Versatile & Flexible Accommodation
- Resin Finished Driveway & Multi Level Enclosed Rear Garden.
- Option For Self Contained Annex
- Double Garage
- Council Tax Band: F
Description
Tenure: Freehold
Internally the property offers extremely versatile accommodation, with the potential for a self contained Annex/studio which might be suitable for an elderly relative or teenager. In addition to the very generous room proportions what would be clear on internal inspection is the quality of the fixtures and fittings and overall build quality throughout.
The stunningly impressive, first floor, L- shaped, reception room with its vaulted ceiling and double aspect offers a contemporary styled kitchen with a comprehensive range of integrated appliances leading to an open plan lounge and dining room area.
The Master bedroom has an en-suite as well as a walk in wardrobe with two more "double " bedrooms but due the generous number of additional rooms, up to six bedrooms could be offered and utilised.
Externally the property boasts a double garage, with electric roller shutter doors, an extensive resin finished driveway and a large, enclosed, multi terraced rear garden.
EPC rating: C. Council tax band: F, Tenure: Freehold,
Approach
The property is approached off Fronheulog Hill, via double electric gates, with intercom, which grants access to the large, resin finished driveway which offers parking for multiple vehicles.
Hallway & Office Space
A part glazed uPVC front door, with glazed side panel, opens into an impressive and welcoming L-shaped hallway. The American oak staircase, immediately in front of you, leads up to the first floor of the property and a door on the right leads through to the family room. The hallway then leads to the left where there is an open space, which is currently being utilised as a home office, this could easily be closed off to become a separate room. There are four other doors leading off to the downstairs bathroom, utility room and two bedrooms, tiled flooring and recessed spotlights.
Family Room/Bedroom 4
2.89m (9′6″) x 4.85m (15′11″)
This area has great potential to be converted into a self contained Annex. Front facing uPVC double glazed French doors flood the room with natural light, tiled flooring with underfloor heating and recessed spotlights. Towards the rear of the room, which is currently being used as a bedroom, there is plumbing and drainage connected which would allow this room to become a fully contained annexe combined with the music room.
Music Room/Bedroom 5
2.17m (7′1″) x 3.82m (12′6″)
Currently being utilised as a music room by the current vendors, this room could readily be converted to become a bedroom if the family room was converted to an annexe. With side facing uPVC double glazed window, recessed spotlights and engineered oak flooring with underfloor heating.
Ground Floor Bathroom
Another well-appointed bathroom with a modern three piece suite. Comprising of a wall mounted wash basin & mixer tap with storage underneath. Low level push button flush wc and a p-shaped bath with shower unit above and a glazed shower screen adjacent. Full height tiled walls around the bath area and half tiled elsewhere. Extractor fan, tiled flooring with underfloor heating, thermostatic control for the underfloor heating, recessed spotlights and a rear facing uPVC double glazed window with privacy glass.
Utility Room
1.89m (6′2″) x 2.79m (9′2″)
Fitted with a range of glossy black base and wall units with white granite worktops and a inset stainless steel sink unit with draining board and mixer tap. There is space and plumbing for a washing machine and also space for a tumble dryer, thermostatic control for the underfloor heating, tiled flooring and a cupboard which houses the hot water cylinder. A part glazed uPVC door leads out to the rear garden.
Bedroom Two
3.93m (12′11″) x 2.84m (9′4″)
Another really generously proportioned bedroom, which is slightly L-shaped and has a front facing uPVC double glazed window, engineered oak flooring with underfloor heating and thermostatic control for the underfloor heating.
Bedroom Three
2.80m (9′2″) x 2.79m (9′2″)
Rear facing double glazed window, engineered oak flooring and wall mounted thermostatic control for the underfloor heating.
Stairs & Landing
The oak staircase leads from the hallway to the first floor landing. There is a large, feature, uPVC double glazed window to the front and doors leading off to the principle bedroom, kitchen and lounge.
Principal Bedroom
3.93m (12′11″) x 4.83m (15′10″)
A generously proportioned bedroom with two front facing double glazed windows, radiator, 8 recessed spotlights, engineered oak flooring and two internal oak doors running off leading to the en-suite bathroom & Walk In Wardrobe.
Walk in Wardrobe
1.89m (6′2″) x 2.78m (9′1″)
With rear facing uPVC double glazed window, radiator, recessed spotlights and loft hatch.
En-Suite Bathroom
This is a luxuriously appointed en suite and generously proportioned. The room comprises of a low level push button flush wc, pedestal wash basin with mixer tap and a curved bath which has central, chrome finished mixer tap. Furthermore, there is a standalone shower cubicle which has a chrome finished mixer bar shower with showerhead attachments and sliding glazed shower door. The room has splashback tiles behind the bath, tiled flooring, radiator, recessed lights and extractor fan with a rear facing uPVC double glazed window with privacy glass.
Kitchen & Lounge
6.99m (22′11″) x 7.62m (25′0″)
This is the real heart of this magnificent home, a room that truly offers space where you can prepare food, entertain, dine and relax. The kitchen area comprises of fitted base and wall units with granite worktops over and a breakfast bar area. There is a rear facing uPVC double glazed window, below which is a inset stainless steel bowl and half sink and mixer tap. Integrated appliances include a dishwasher and microwave, freestanding Stoves range cooker with extractor fan over and space for a American fridge/freezer. The kitchen area is finished off with tiled flooring, radiator and recessed spotlights.
The lounge area within this room is truly eye catching with a vaulted ceiling, large front facing uPVC double glazed feature window and an inset log burner with a tiled surround which matches the kitchen flooring. There are also rear facing uPVC double glazed patio doors leading out to the patio area, engineered wood flooring, recessed spotlights and radiator.
External
At the front of the property there is a driveway, which offers off road parking for multiple vehicles and leads towards the front door and garage. Access to the enclosed rear, split level garden can be gained via the timber gate at the gable end of the property. Immediately behind the dwelling is a very attractive decorative stone patio with pergola, beyond which is a large garden area which has artificial grass covering. There are steps from the artificially lawned area to the elevated decking platform. The garden is beautifully kept by the current owner.
Double Garage
A detached double garage to the front of the property with two electric operated roller shutter doors, and a side facing single door. This garage has both light and electric sockets.
Disclaimer
We would like to point out that all measurements, floor plans and photographs are for guidance purposes only (photographs may be taken with a wide angled/zoom lens), and dimensions, shapes and precise locations may differ to those set out in these sales particulars which are approximate and intended for guidance purposes only. These particulars, whilst believed to be accurate are set out as a general outline only for guidance and do not constitute any part of an offer or contract. Intending purchasers should not rely on them as statements of representation of fact, but must satisfy themselves by inspection or otherwise as to their accuracy. No person in this firms employment has the authority to make or give any representation or warranty in respect of the property.
