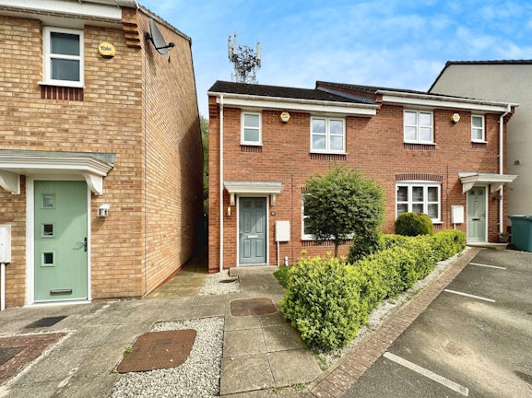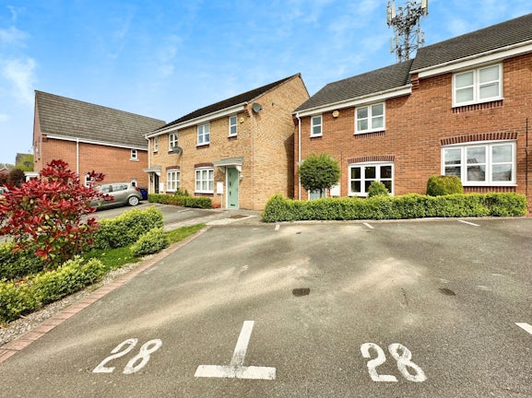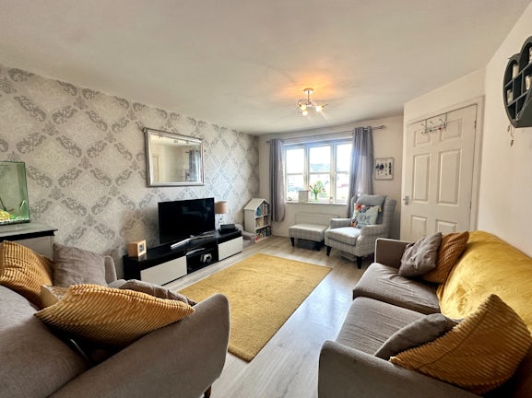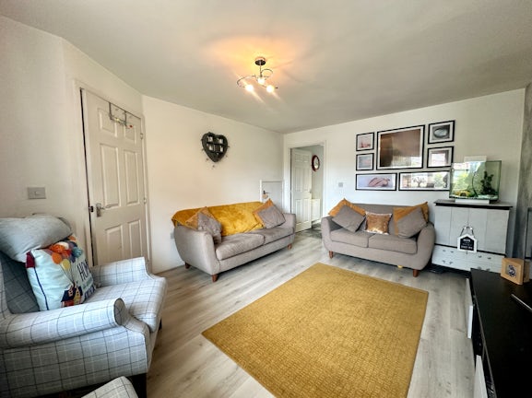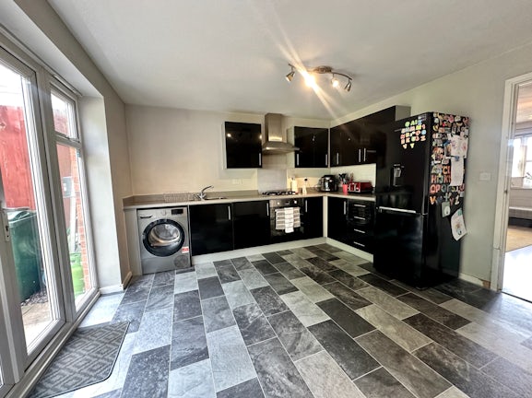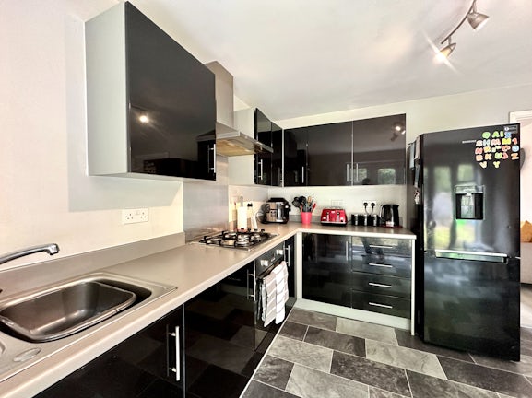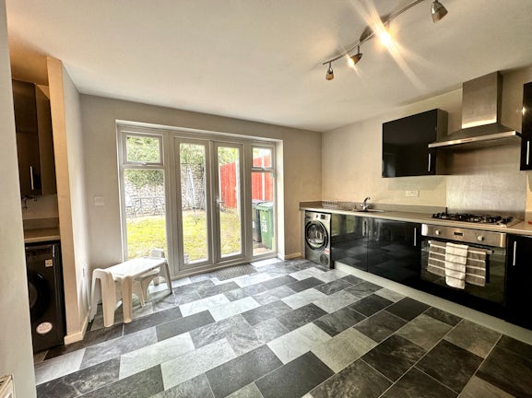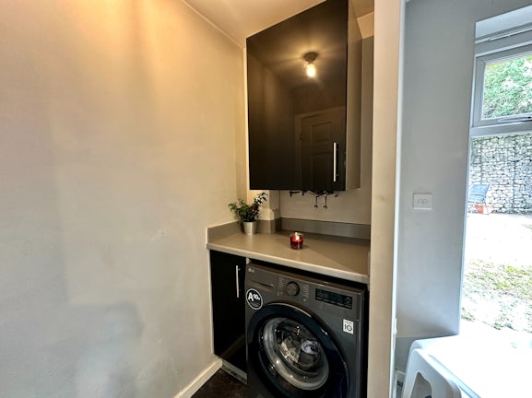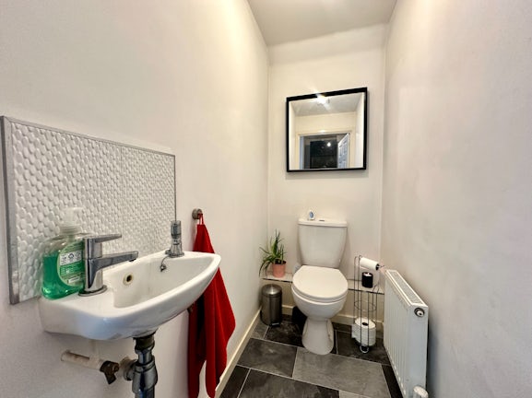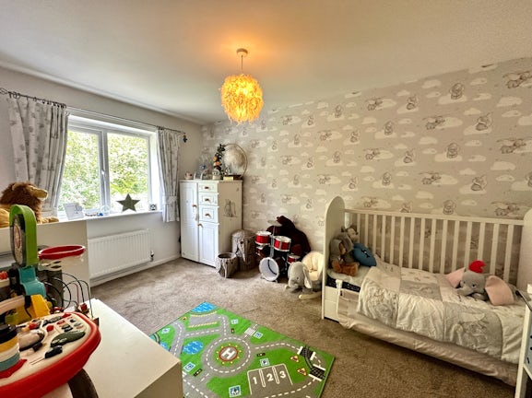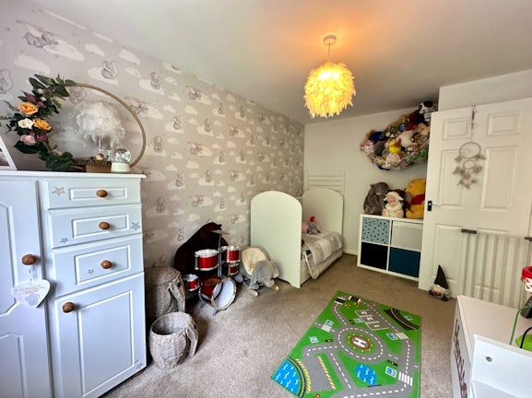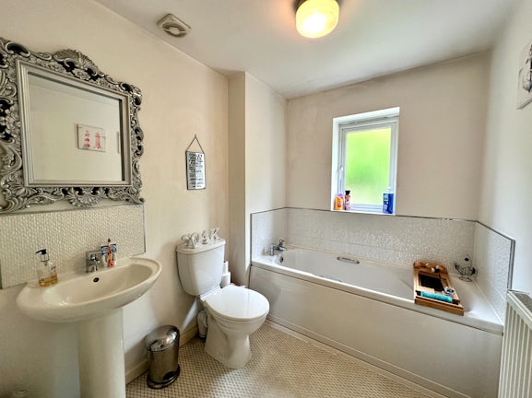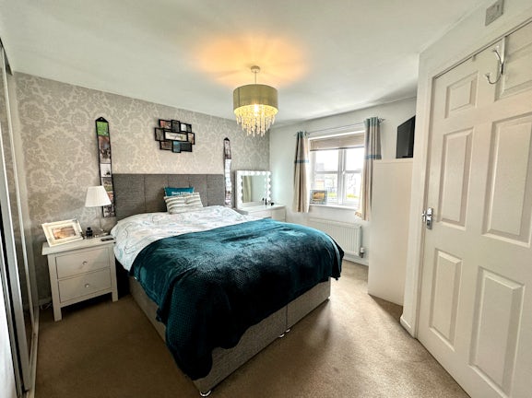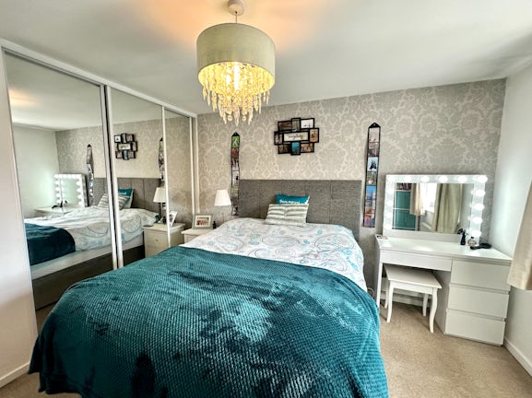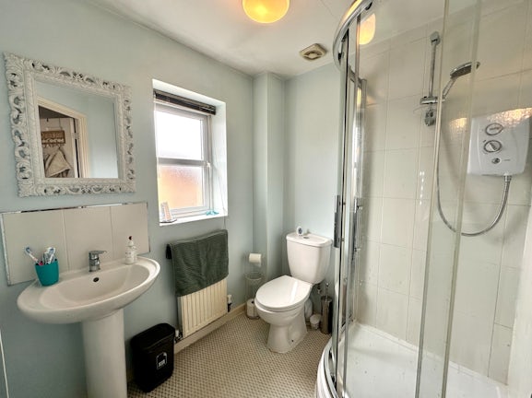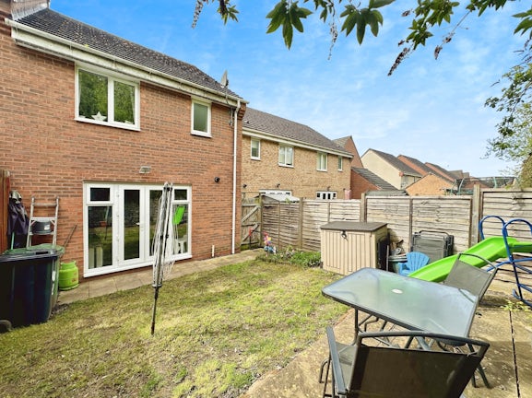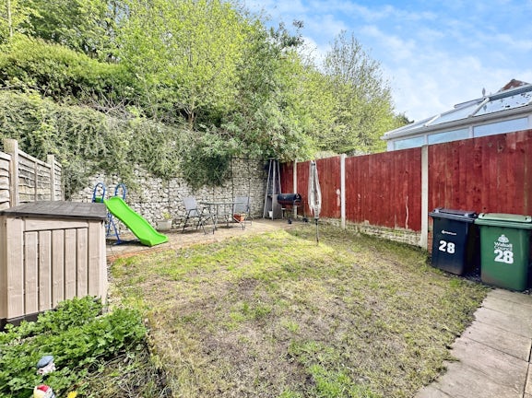Semi-detached House for sale on Finery Road Wednesbury,
WS10
- 4 Woden House Market Place,
Wednesbury, WS10 7AG - Sales 0121 667 8937
- Lettings 0121 392 7953
Features
- Immaculate Semi Detached Property!
- Two Double Bedrooms!
- En Suite In Master Bedroom!
- Sought After Location!
- Modern Build!
- Well Maintained Throughout!
- Perfect For A First Time Buyer!
- Off Road Parking!
- Virtual Tour Available!
- Viewings Highly Recommended!
- Council Tax Band: B
Description
Tenure: Freehold
Belvoir are delighted to present this amazing two bedroom semi-detached home to the market. This beautiful home would make an excellent 'first-step' on the ladder and presents itself as an amazing opportunity for a family home.
Internally the property comprises of a spacious lounge leading to a large, modern kitchen/diner to the rear with french doors leading to the garden. There is an additional utility room spurring off the kitchen as well as a downstairs toilet for added convenience. Upstairs are two bedroom easily accomodating double beds, plus a modern family bathroom, main en-suite and fitted wardrobes.
To the rear of the property is a lawned rear garden with a raised patio area for soaking in the sun. To the front of the property is a small front garden. Off Road Parking is available via the allocated parking spaces.
Finery Road is located just off of Woden Road West, sitting snugly between the popular towns of Darlaston and Wednesbury; this gives amazing versatility for amenities with local shops, businesses, schools and travel links.
So if you're on the market for a well presented family home, call now to book!
EPC rating: C. Council tax band: B, Tenure: Freehold,
Entrance Hallway
Living Room
4.46m (14′8″) x 3.60m (11′10″)
Living room with a double glazed window to the front of the property, laminate flooring throughout, door leading to the under stairs storage and door leading to the kitchen.
Kitchen
3.84m (12′7″) x 3.60m (11′10″)
Kitchen with wall and base units, work surface, stainless steel sink and drainer, integrated oven with 4 ring gas hob with extractor fan, space for fridge/freezer, space for washing machine and dryer, double doors leading to the rear garden and a door leading to the WC.
WC
WC with hand sink basin and low level flush WC.
Landing
Landing with carpet flooring throughout and doors leading to all the bedrooms and bathroom.
Bathroom
2.46m (8′1″) x 1.90m (6′3″)
Bathroom with a double glazed obscured window to the rear of the property, Panelled bath, hand sink basin and low level flush WC.
Second Bedroom
4.04m (13′3″) x 2.67m (8′9″)
Second Bedroom with a double glazed window to the rear of the property and carpet flooring throughout.
First Bedroom
4.06m (13′4″) x 3.50m (11′6″)
First bedroom with a double glazed window to the front of the property, carpet flooring throughout, built in wardrobe and a door leading to the en suite.
En Suite
En Suite with glass panelled shower, hand sink basin, low level flush WC and obscured window the front.
