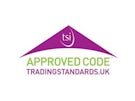Terraced House for sale on Cobden Street Wednesbury,
WS10
- 4 Woden House Market Place,
Wednesbury, WS10 7AG - Sales 0121 667 8937
- Lettings 0121 392 7953
Features
- Terraced Property!
- Two Bedrooms!
- Jack And Jill Family Bathroom!!
- Sought After Location!
- Perfect For A First Time Buyer Or Investor!
- Double Glazing Throughout!
- Council Tax Band - A
- Close To Local Amenities!
- Virtual tour Available!
- Viewings Highly Recommedned!
- Council Tax Band: A
Description
Tenure: Freehold
Are you looking for your first-step on the property ladder? Then look no further! Belvoir are pleased to present this wonderful two bedroom terraced home to the market, offered in good condition this property would be a perfect first-time purchase.
Internally the home comprises of a large lounge, kitchen, two bedrooms, family bathroom, downstairs w/c and master en-suite. There is a low-maintenance paved rear garden with a raised planet, patio area and gravel.
Located in Wednesbury, the property enjoys easy access to Wednesbury and Darlaston, making shopping and commuting a breeze. Plenty of local schools are nearby and travel links are serviced via bus and train plus J9 of the M6.
This one won't stick around for long, so call now to book!
EPC rating: Unknown. Council tax band: A, Tenure: Freehold,
Entrance Hallway
WC
2.40m (7′10″) x 0.85m (2′9″)
WC with low level flush WC and hand sink basin.
Kitchen/Dining Room
4.27m (14′0″) x 2.39m (7′10″)
Kitchen wall and base units, work surface, stainless steel sink and drainer, integrated oven with 4 ring gas hob & extractor fan, space for fridge/freezer, space for washing machine, plenty of storage space, a lot of space for the dining room furniture and a double glazed window to the front of the property.
Living Room
4.01m (13′2″) x 4.53m (14′10″)
Living room with double glazed window to the rear of the property, double doors, carpet flooring throughout and stairs leading to the landing.
Landing
First Bedroom
2.64m (8′8″) x 3.57m (11′9″)
First bedroom with a double glazed window to front of the property, carpet flooring throughout, door to the wardrobe and another to the en suite.
En Suite
En suite with glass panelled shower, low level flush WC and hand sink basin.
Family Bathroom
1.87m (6′2″) x 2.35m (7′9″)
Family bathroom is a jack and jill into the second bedroom, panelled bath, low level flush WC and hand sink basin.
Second Bedroom
2.82m (9′3″) x 3.88m (12′9″)
Second bedroom with double glazed windows to the rear of the property, doors leading to wardrobe space and to the bathroom.






















