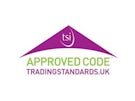Semi-detached House for sale on Red House Avenue Wednesbury,
WS10
- 4 Woden House Market Place,
Wednesbury, WS10 7AG - Sales 0121 667 8937
- Lettings 0121 392 7953
Features
- Semi Detached Property!
- Two Double Bedrooms!
- In Need Of Full Of Renovation!
- Sought After Location!
- Massive Potential!
- Generous Room Sizes!
- Large Front & Rear Garden!
- Council Tax Band - B
- Viewings Highly Recommended!
- Virtual Tour Available!
- Council Tax Band: B
Description
Tenure: Freehold
Belvoir are delighted to present this amazing and spacious home to market at Red House Avenue. This property would be perfect for a first time buyer or family looking to put their own stamp on their future home; with spacious room dimensions, 'blank-canvas' condition and proximity to a whole heap of amenities, what more could you need?
Internally the property is presented with a hallway, kitchen, downstairs w/c and huge living room. Upstairs are two bedrooms and family bathroom. To the front of the property is a 2 car driveway with lawned front garden. To the rear is a spacious lawned rear garden.
Red House Avenue is located nearby Wednesbury Towne Centre offering all sorts of local amenities including a variety of schools, shops, businesses and more. Travel links are serviced by local bus routes, Wednesbury Train Station and J10 M6.
So if you're in the market for a small project, call now!
EPC rating: Unknown. Council tax band: B, Tenure: Freehold,
Entrance Hallway
Kitchen
3.36m (11′0″) x 2.85m (9′4″)
Kitchen with wall and base units, work surface, stainless sink and drainer, space for washing machine, double glazed window to the front of the property and doors leading to rear garden and WC.
WC
WC with low level flush WC and hand sink basin.
Living Room
3.66m (12′0″) x 5.50m (18′1″)
Living room with double glazed windows to the rear of the property and feature fireplace.
Landing
Second Bedroom
3.37m (11′1″) x 2.93m (9′7″)
Second bedroom with a double glazed window to the front of the property and built in wardrobes.
First Bedroom
3.51m (11′6″) x 3.47m (11′5″)
First Bedroom with a double glazed window to the rear of the property and a door lead to wardrobe space.
Bathroom
Bathroom with panelled bath, hand sink basin, low level flush WC and obscured window to the rear of the property.




















