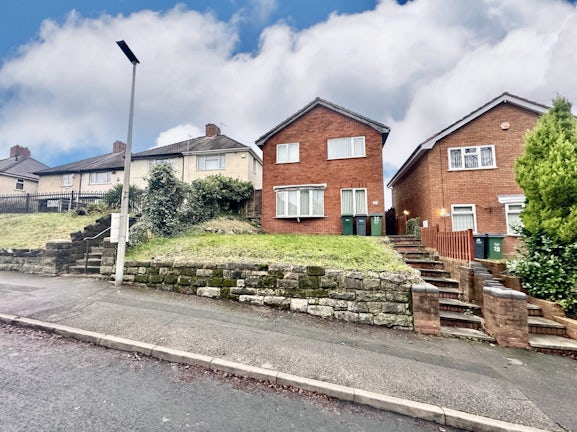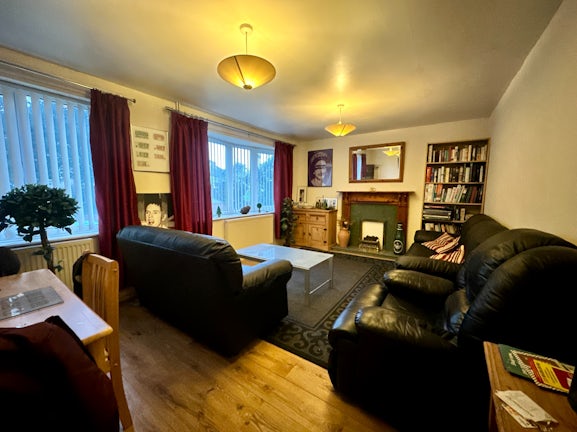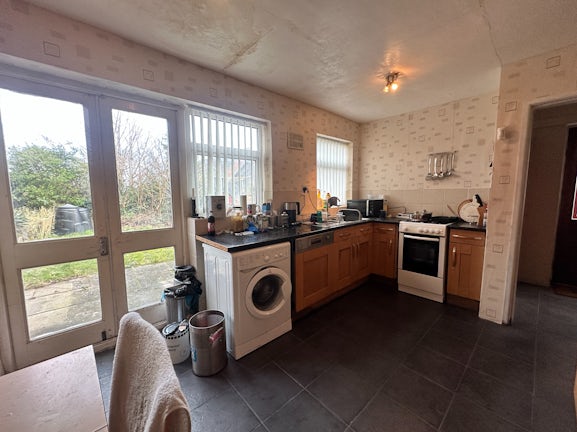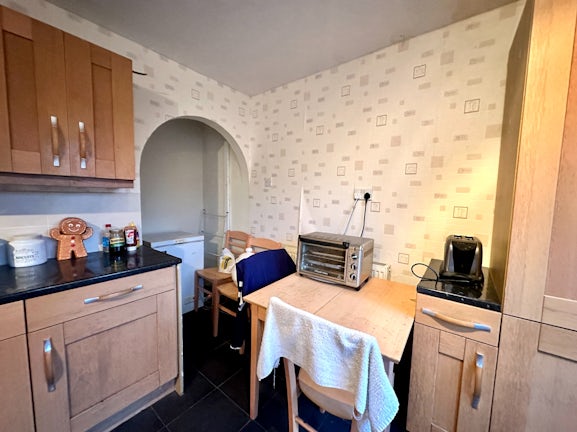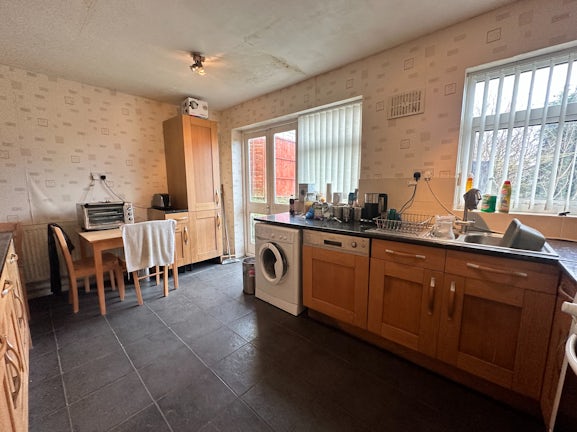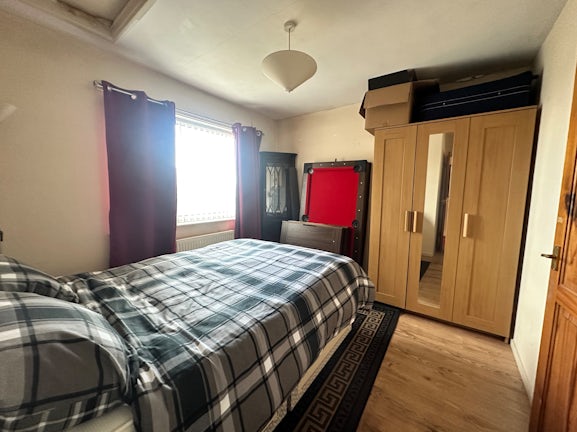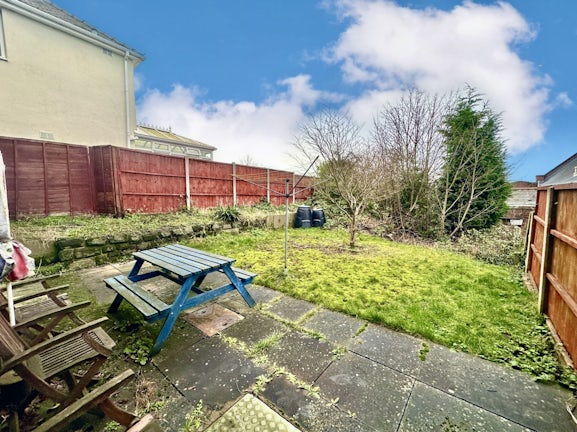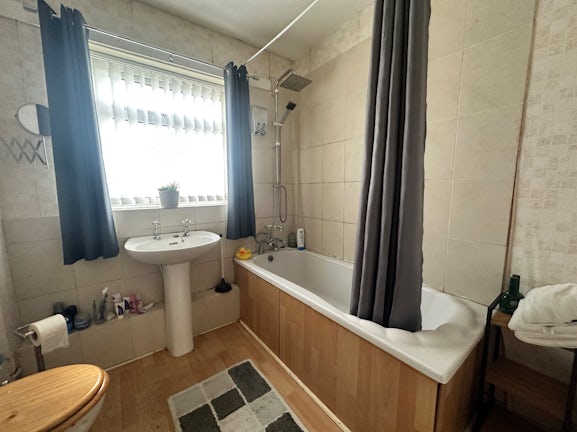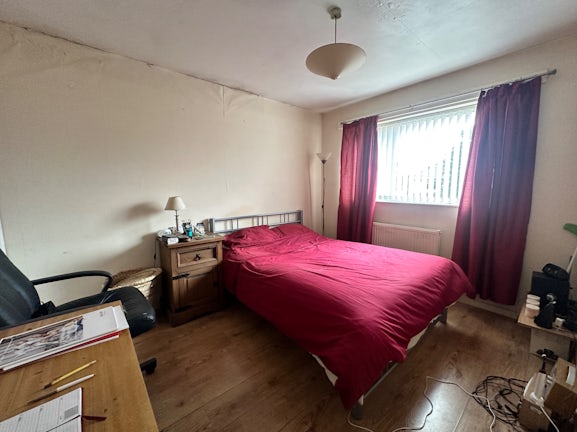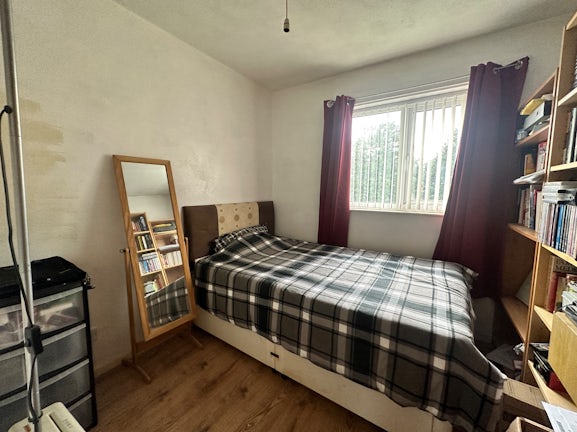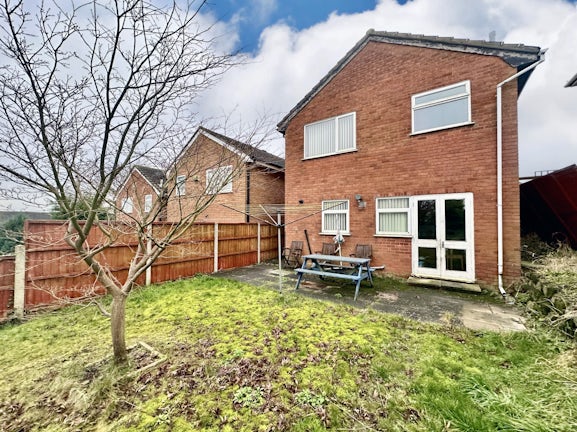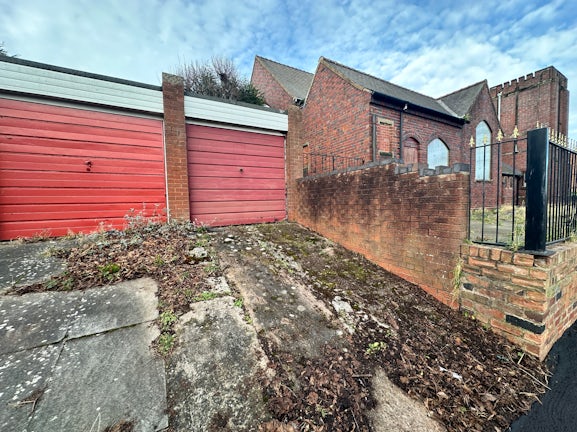Detached House for sale on Hardy Road Wednesbury,
WS10
- 4 Woden House Market Place,
Wednesbury, WS10 7AG - Sales 0121 667 8937
- Lettings 0121 392 7953
Features
- Detached Property!
- Three Bedrooms!
- Perfect For A Growing Family!
- In Need Of Cosmetic Work!
- Large Rear Garden!
- Generous Room Sizes!
- Double Glazing Throughout!
- Sought After Location!
- Virtual Tour Available!
- Viewings Highly Recommended!
- Council Tax Band: D
Description
Tenure: Freehold
Belvoir is delighted to introduce this remarkable 3-bedroom detached house to the market. With off road parking, easy access to Wednesbury and a myriad of amenities on your doorstep, this property is a must-see for any family.
Step into the welcoming ground floor featuring a spacious lounge, a well-appointed kitchen/dining room, and a convenient small utility area. Up to the first floor and you will discover three bedrooms and a modern bathroom, all meticulously maintained and ready to provide comfortable living. New Gas Combi Boiler put in place in 2020
Externally the property offers a front and rear garden, offering both relaxation and entertainment spaces. Conveniently located just around the corner adjacent to the Church, find allocated parking and a garage for added convenience.
Nestled just outside Wednesbury Town Center, this property provides easy access to the High Street with a diverse range of amenities. Also enjoy leisurely activities at Brunswick Park or Wednesbury Leisure Centre, and benefit from excellent travel links including a bus station, train station, tram station, and quick access to J9 of the M6.
Don't miss out on this exceptional property. Schedule a viewing with Belvoir today!
EPC rating: Unknown. Council tax band: D, Tenure: Freehold,
Entrance Hallway
Living Room
3.53m (11′7″) x 5.55m (18′3″)
Living room with double glazed windows to the front of the property, laminate flooring throughout, feature fireplace.
Kitchen
4.13m (13′7″) x 4.25m (13′11″)
Kitchen with wall and base units, stainless steel sink and drainer, work surface, seperate oven with gas hob with 4 rings, integrated dishwasher, integrated washing machine, space for fridge/freezer, double glazed window out to the rear and door leading to the garden.
First Bedroom
2.96m (9′9″) x 4.41m (14′6″)
First bedroom with a double glazed window to the front of the property, double doors leading to the wardrobe.
Third Bedroom
2.53m (8′4″) x 2.56m (8′5″)
Third bedroom with a double glazed window to the front of the property.
Shower Room
Shower room with a double glazed obscured window to rear of the property, panelled bath, low level flush WC and hand sink basin.
Second Bedroom
3.54m (11′7″) x 4.41m (14′6″)
Second bedroom with a double glazed window to the rear of the property.
