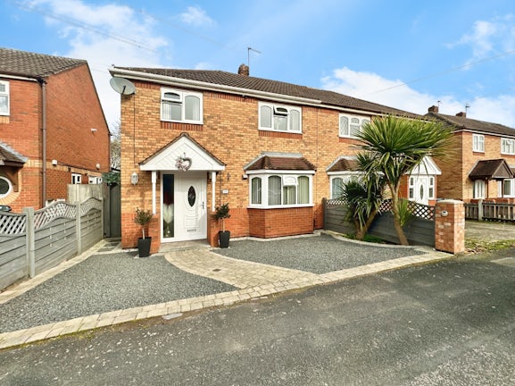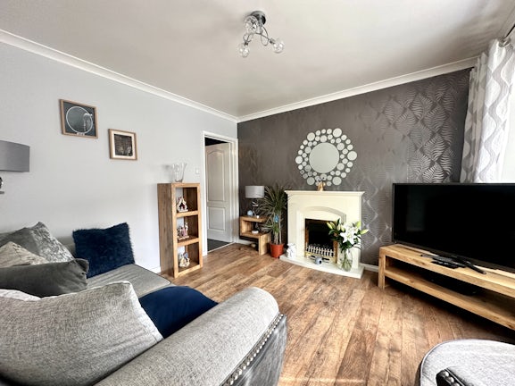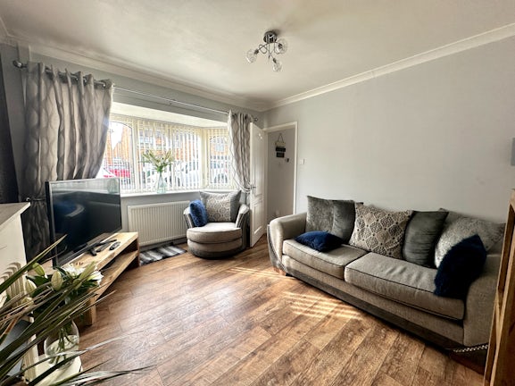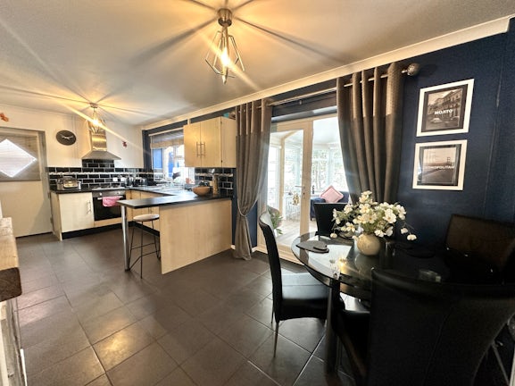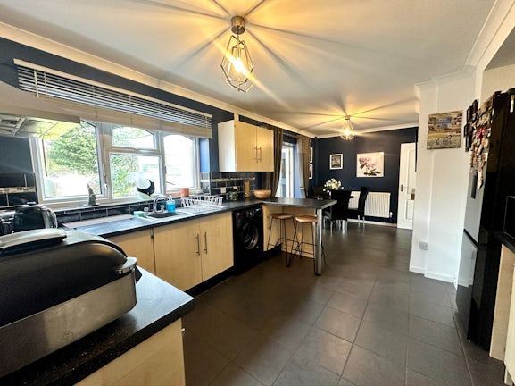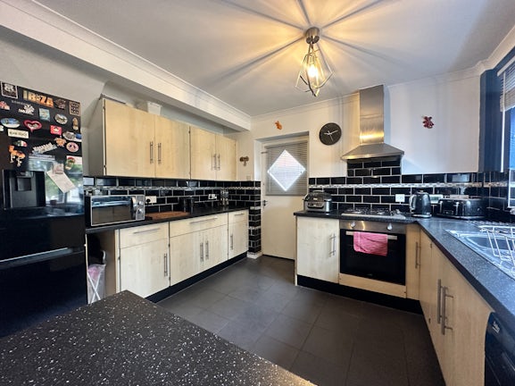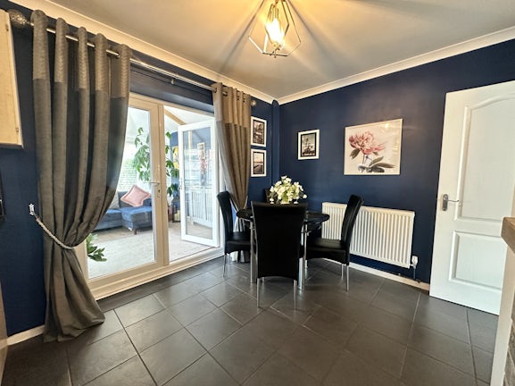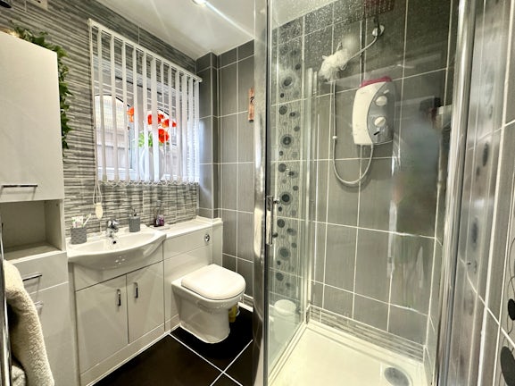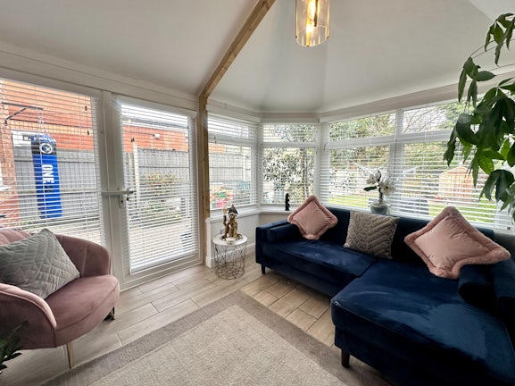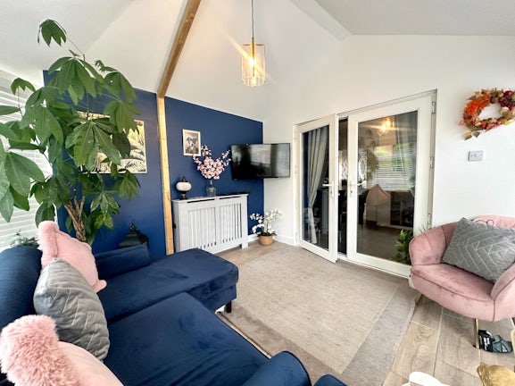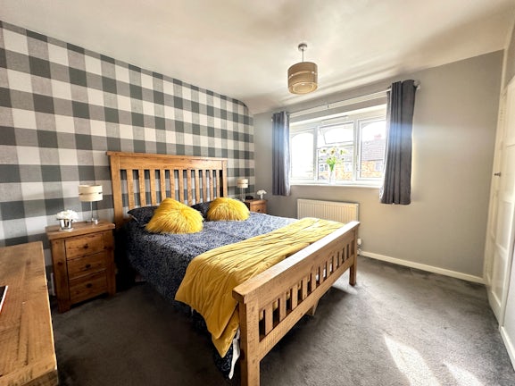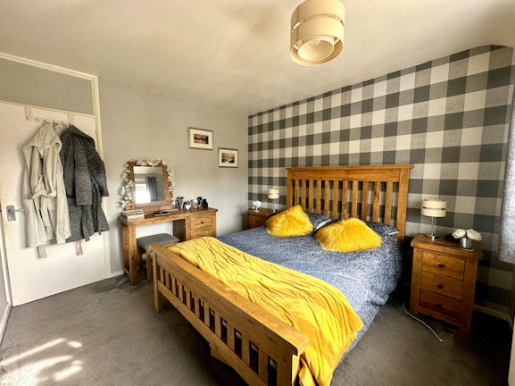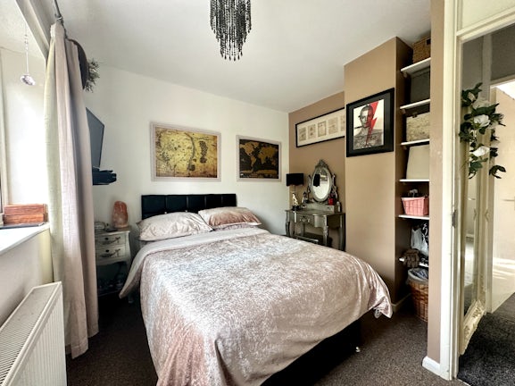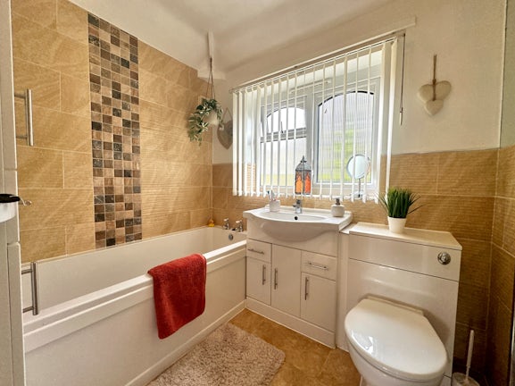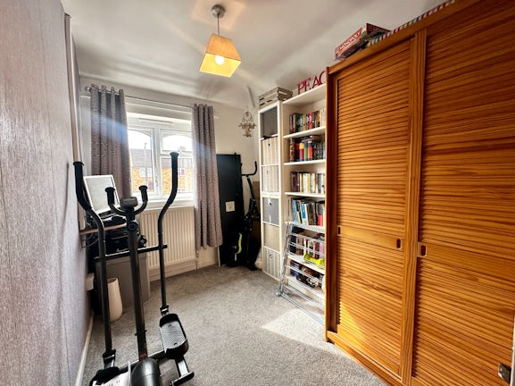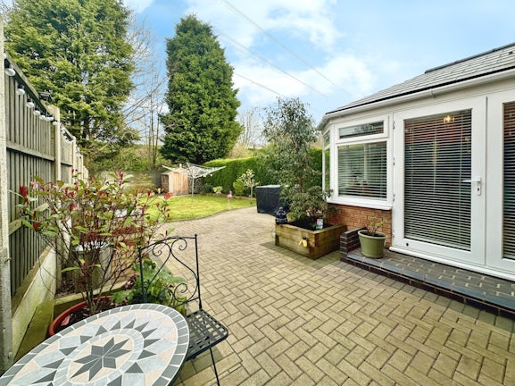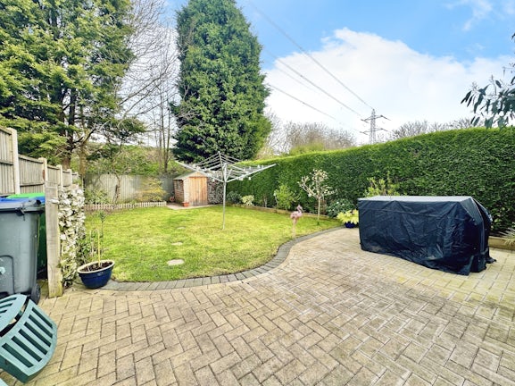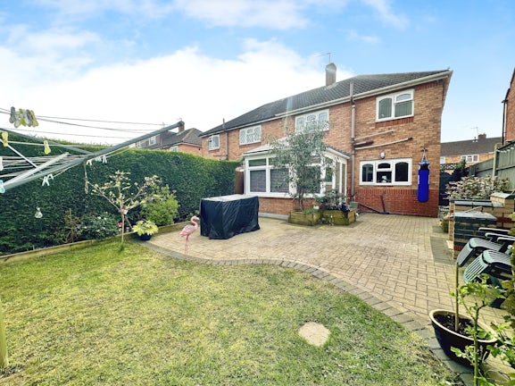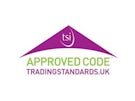Semi-detached House for sale on Chester Road West Bromwich,
B71
- 4 Woden House Market Place,
Wednesbury, WS10 7AG - Sales 0121 667 8937
- Lettings 0121 392 7953
Features
- Immaculate Semi Detached Property!
- Three Bedrooms!
- Sought After Location!
- Perfect First Time Buyer!
- Well Presented Throughout!
- Large Rear Garden!
- Close To Local Amenities!
- EPC Rating - C
- Virtual Tour Available!
- Viewings Highly Recommeneded!
- Council Tax Band: A
Description
Tenure: Freehold
Belvoir are delighted to present this stunning and much upgraded home to the market. Located on the popular Balls Hill estate near West Bromwich, this property enjoys easy access into West Bromwich and Wednesbury, perfect for any family looking to commute!
Internally the home offers a bay fronted lounge, an open plan kitchen/dining room, a lush conservatory and a downstairs shower room. Upstairs are three bedrooms and a family bathroom. Each room is decorated in contemporary fashion and is finished superbly, making this home fantastic for a buyer looking for something turn-key condition.
To the rear is a long garden with a patio area, a lush lawn with hedge borders and planters to one side. The property benefits from having no rear neighbours, backing onto the Tame Valley Canal.
Chester Road is located within easy reach of a variety of amenities. Wednesbury High Street and West Bromwich are a short commute away and include local shops, superstores and travel links including bus, train and tram. There's also easy access to the M6 & M5 making commuting to larger cities a breeze.
We don't expect this one to stick around long, so call now!
EPC rating: C. Council tax band: A, Tenure: Freehold,
Entrance Hallway
Shower Room
Shower room with glass panelled shower, low level flush WC, hand sink basin and obscured double glazed window to the side.
Living Room
3.21m (10′6″) x 4.14m (13′7″)
Living room with double glazed window to the front of the property, feature fireplace, laminate flooring throughout and door leading to the kitchen.
Kitchen/Dining Room
3.79m (12′5″) x 7.59m (24′11″)
Kitchen with wall and base units, plenty of storage, work surface, stainless steel sink and drainer, integrated oven with a 4 ring gas hob and extractor fan, space for fridge/freezer, space for washing machine, tiled flooring throughout, double glazed window to the rear of the property and double doors leading to the orangery.
Orangery
3.21m (10′6″) x 3.56m (11′8″)
Orangery with double glazed windows throughout and doors leading to the garden
Landing
First Bedroom
3.43m (11′3″) x 3.21m (10′6″)
First bedroom with a double glazed window to the front of the property, door leading to the built in wardrobe and carpet flooring throughout.
Second Bedroom
Second bedroom with a double glazed window to the rear of the property and carpet flooring throughout.
Bathroom
1.90m (6′3″) x 2.08m (6′10″)
Bathroom with a panelled bath, hand sink basin, low level flush and obscured window to the rear of the property.
Third Bedroom
3.67m (12′0″) x 1.88m (6′2″)
Third bedroom with a double glazed window to the front of the property and carpet flooring throughout.
