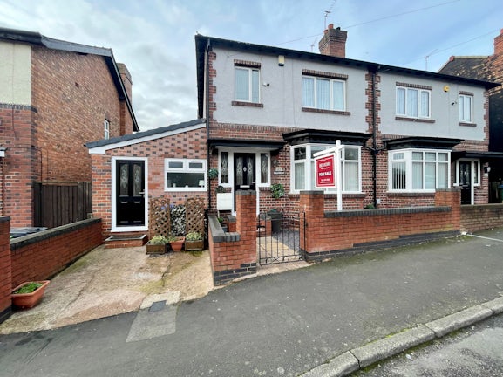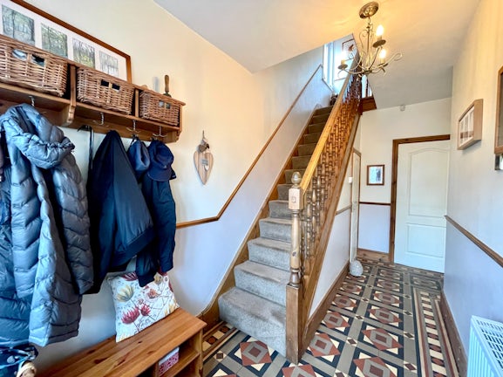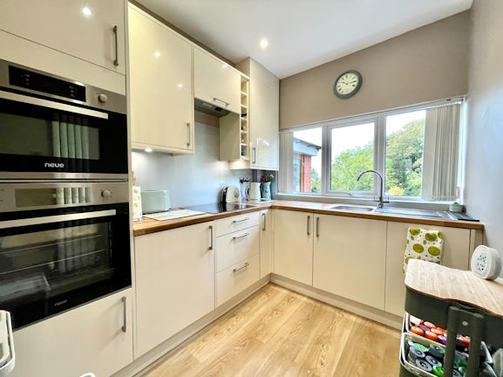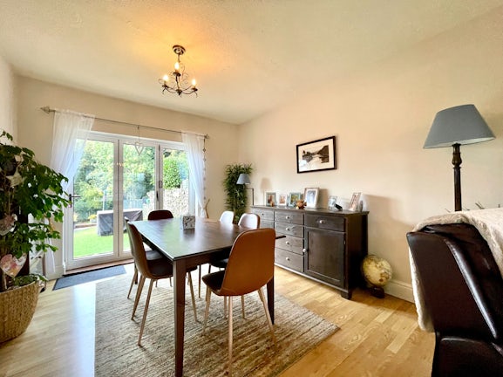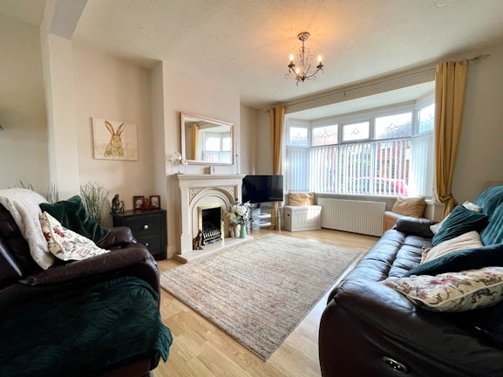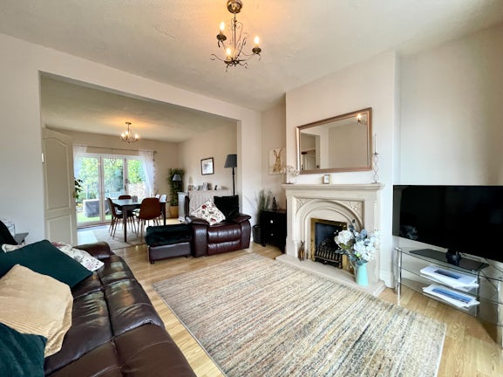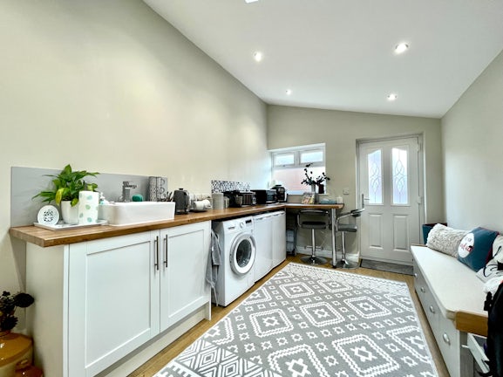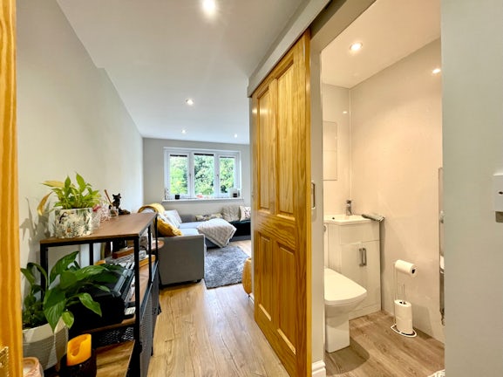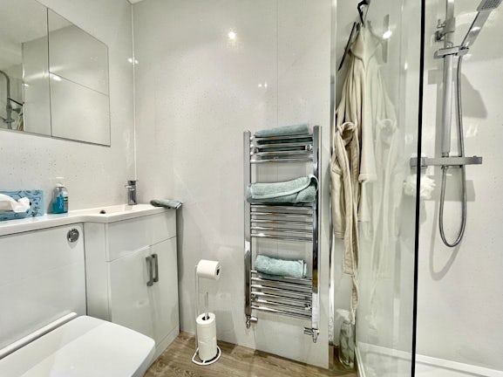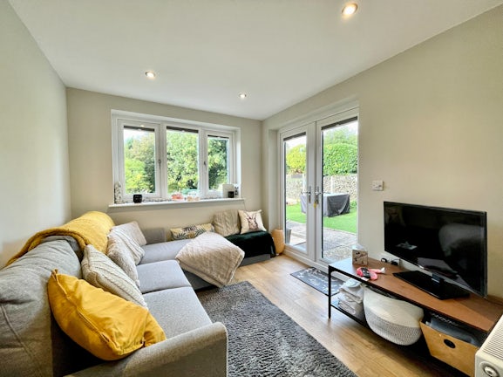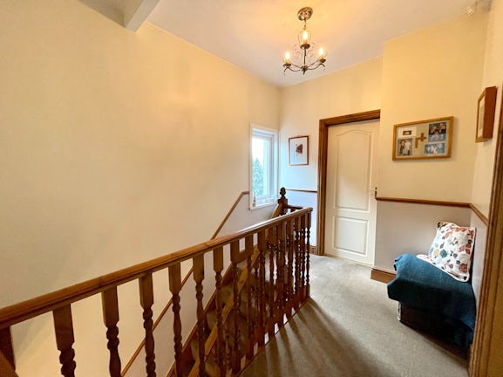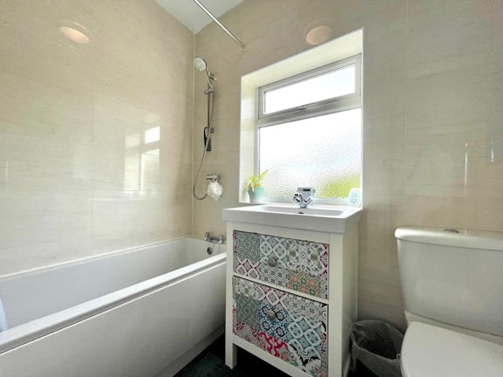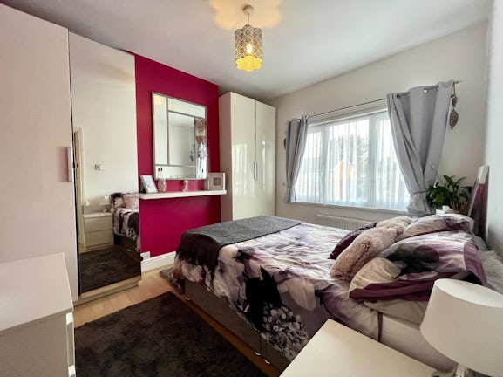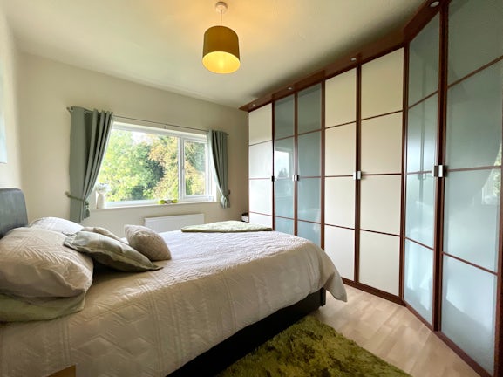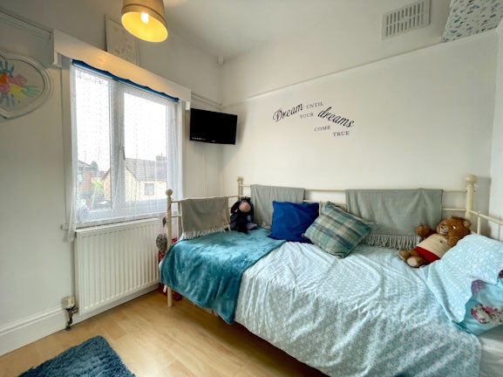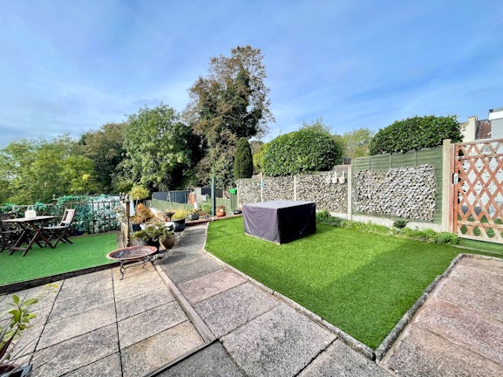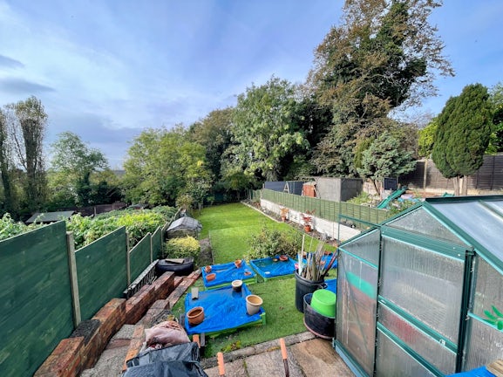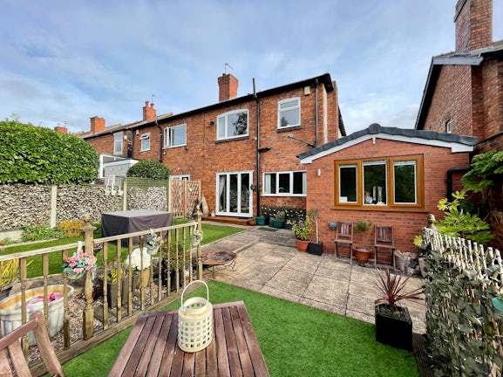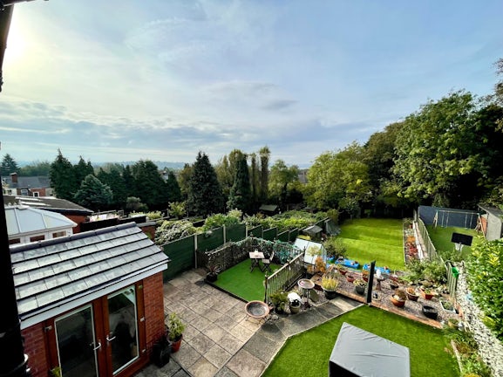Semi-detached House for sale on Oakeswell Street Wednesbury,
WS10
- 4 Woden House Market Place,
Wednesbury, WS10 7AG - Sales 0121 667 8937
- Lettings 0121 392 7953
Features
- Immaculate Semi Detached Property!
- Four Bedrooms!
- Extended Heavily!
- Sought After Location!
- Close To Local Wednesbury Town Centre!
- Beautiful Scenic Views From Master Bedroom!
- Large Rear Garden!
- Double Glazing Throughout!
- Viewings Highly Recommended!
- Virtual Tour Available!
Description
Tenure: Freehold
Belvoir are delighted to welcome to this exquisite extended four-bedroom semi-detached home located nearby Wednesbury Town Centre. An epitome of contemporary living, this amazing property is nestled in a prime location boasting a harmonious blend of modern elegance and victorian charm, offering spacious interiors, delightful outdoor spaces, and easy access to nearby amenities.
Step inside and be greeted by a grand hallway adorned with Victorian Minton Tiles. There is a well-appointed kitchen featuring a range of fitted appliances and a through dining room/lounge area bathed in natural light, courtesy of a bay window and bi-fold doors to the garden. Additional space is offered with a utility room, a downstairs bedroom and an en-suite shower. Upstairs you will find a stylish bathroom and three bedrooms, two of which are equipped with fitted wardrobes.
The real highlight lies in the multi-level landscaped rear garden, adorned with a greenhouse, patio, planting beds and a lush lawn area.
This property is ideally located near Wednesbury Town Centre, offering easy access to a plethora of amenities. From shops to cafes and restaurants, everything you need is within arm's reach.
Don't miss the opportunity to make this charming residence your home. Contact us today to schedule a viewing!
EPC rating: C. Council tax band: X, Tenure: Freehold,
Entrance Hallway
Victorian Minton floor tiles throughout.
Kitchen
2.90m (9′6″) x 2.18m (7′2″)
Kitchen with wall and base units, work surface, stainless steel and sink, integrated double oven, induction hob with 4 rings and a double glazed window to the rear of the property.
Living Room/DIner
8.18m (26′10″) x 3.72m (12′2″)
Living room with a double glazed window to the front of the property, Feature fireplace, double glazed bay window to the front of the property, laminate flooring throughout and bi-folding doors.
Utility Room
4.51m (14′10″) x 2.68m (8′10″)
Utility Room with wall and base units, sink, space for fridge/freezer, space for washing machine.
Shower Room
2.17m (7′1″) x 0.97m (3′2″)
Shower Room with walk in shower, hand sink basin and low level flush WC.
Second Reception/ Fourth Bedroom
2.78m (9′1″) x 2.68m (8′10″)
Fourth bedroom with a double glazed window to the rear of the property with a door into the shower room.
Landing
Bathroom
1.70m (5′7″) x 2.18m (7′2″)
Bathroom with a panelled bath, hand sink basin, low level flush WC and obscured window to the rear of the property.
First Bedroom
4.15m (13′7″) x 3.34m (10′11″)
First bedroom with a double glazed window to the rear of the property with scenic views.
Second Bedroom
3.36m (11′0″) x 2.77m (9′1″)
Second bedroom with a double glazed window to the front of the property.
Third Bedroom
2.39m (7′10″) x 2.46m (8′1″)
Third bedroom with a double glazed window to the front of the property.
