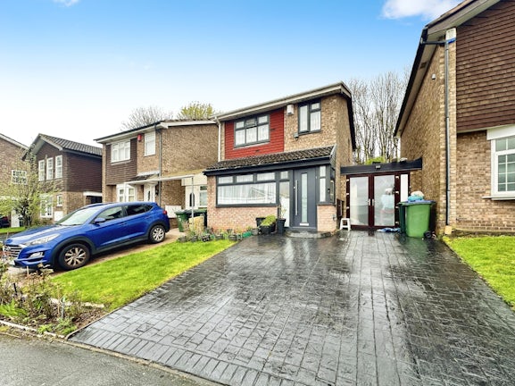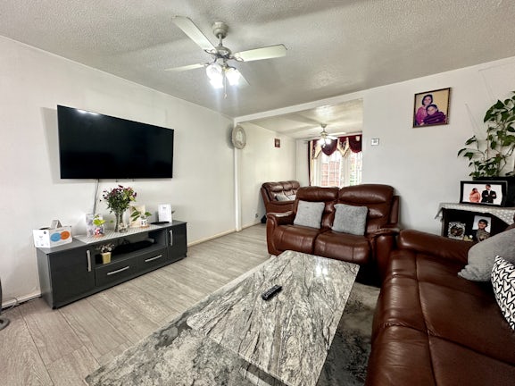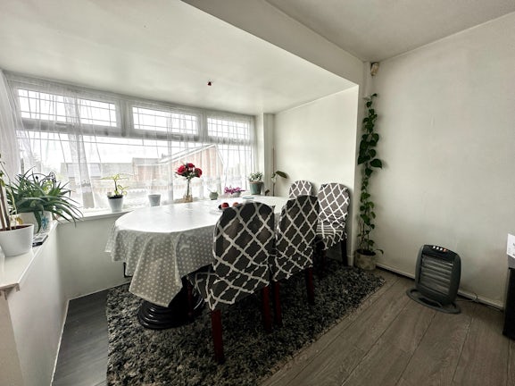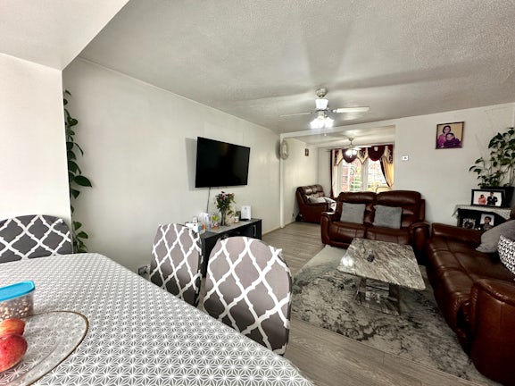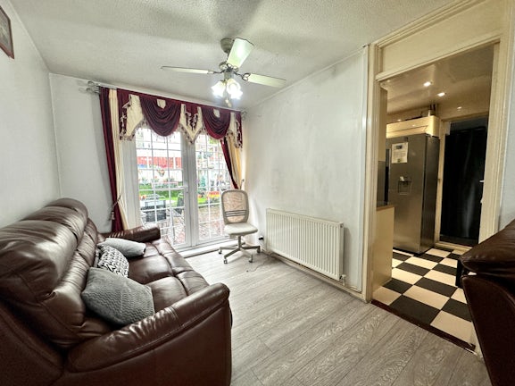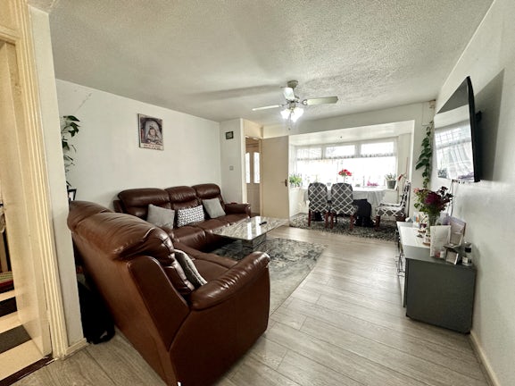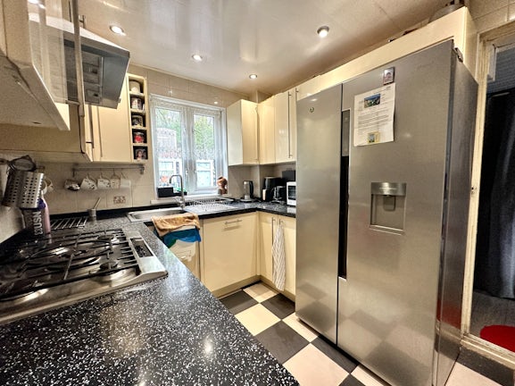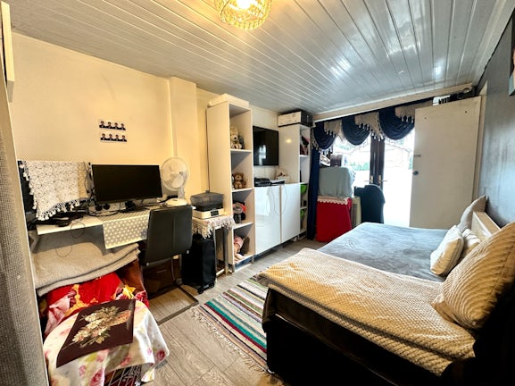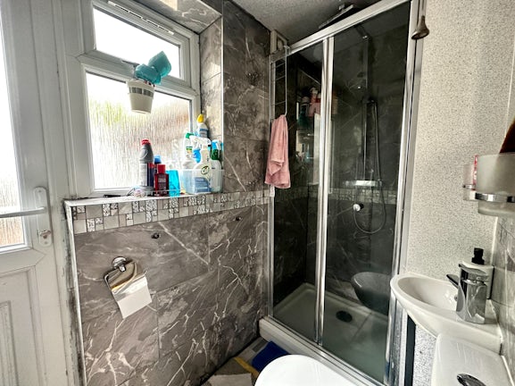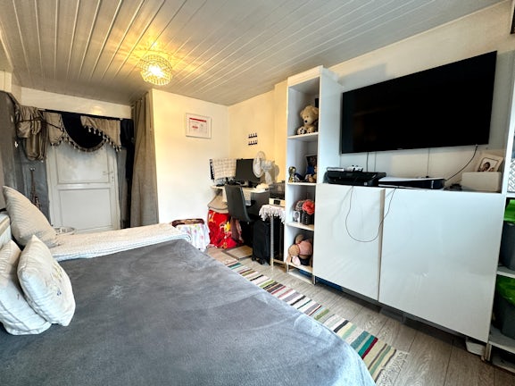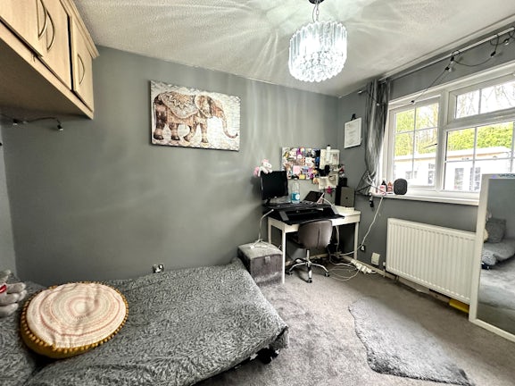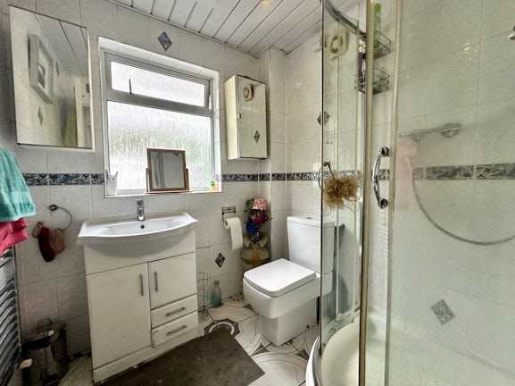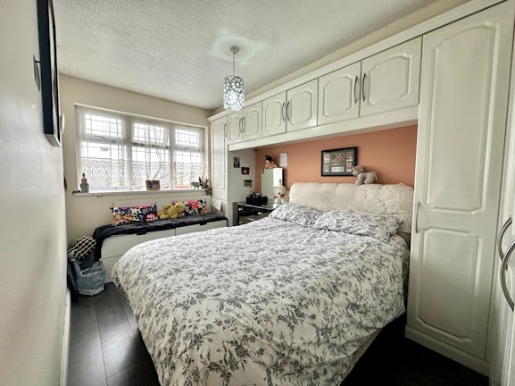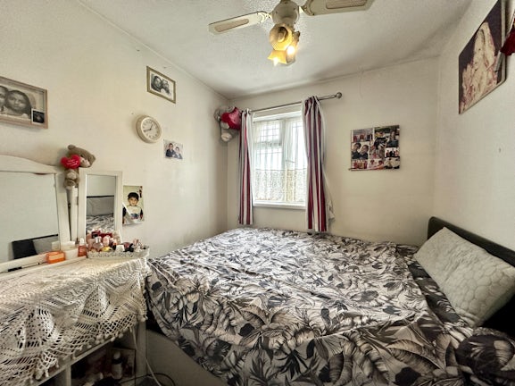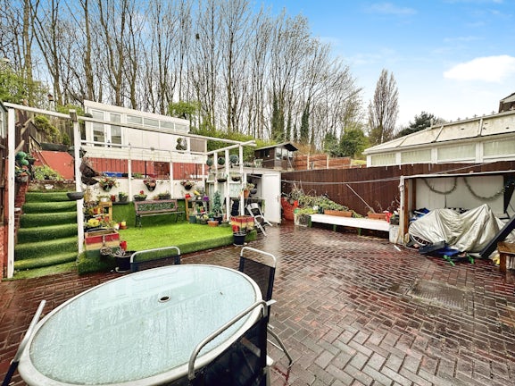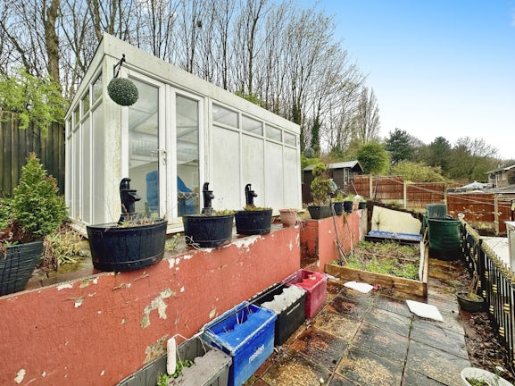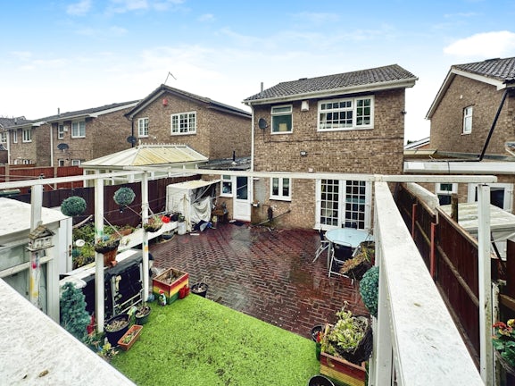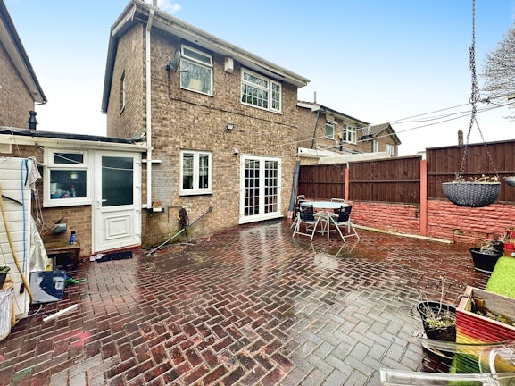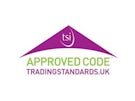Detached House for sale on St Christopher Close West Bromwich,
B70
- 4 Woden House Market Place,
Wednesbury, WS10 7AG - Sales 0121 667 8937
- Lettings 0121 392 7953
Features
- Detached Property!
- Four Bedrooms!
- Sought After Location!
- Extended Property!
- Double Glazing Throughout!
- Downstairs bedroom!
- Well Looked After Throughout!
- Perfect For A Growing Family!
- Virtual Tour Available!
- Viewings Highly Recommended!
Description
Tenure: Freehold
Belvoir are delighted to present this exceptional, much improved and extended link-detached home to the market. This wonderful home promises spacious room dimensions, beautiful decor and a feature raised garden room perfect for relaxing in the summer!
Internally the home presents a porch, an entrance hallway, a huge open living area, a contemporary kitchen plus a versatile converted garage perfect for a downstairs bedroom, office space, play room or more! There is a convenient downstairs shower room to the rear. Upstairs are three spacious bedrooms and a family shower room.
To the rear of the property is a spacious, raised garden with a large patio area, storage, artificial grass seating area and a raised garden room, perfect for soaking in the sun in the summer months. Behind the propeerty is a lovely border of trees and the Sandwell Valley Country Park.
In terms of locale, St Christopher Close enjoys easy access into West Bromwich, and Birmingham promising a host of amenities including travel links, schools, shops and more.
If you're looking for a well linked, well presented family home, look no more, call now to book!
EPC rating: D. Council tax band: X, Tenure: Freehold,
Porch
Entrance Hallway
Living Room/Dining Room
8.90m (29′2″) x 3.84m (12′7″)
Living room with a double glazed bay window to the front of the property, doors leading to the garden and laminate flooring throughout.
Kitchen
2.93m (9′7″) x 2.30m (7′7″)
Kitchen with wall and base units, work surface, stainless steel sink and drainer, plenty of storage space, integrated oven, 4 ring gas hob with an extractor fan, space for fridge/freezer, double glazed window to the rear of the property and a door leading to the bedroom.
Downstairs Bedroom
4.89m (16′1″) x 2.18m (7′2″)
Downstairs bedroom with a double glazed window to the start, laminate flooring throughout and door leading to the shower room.
Shower Room
Shower room with a double glazed obscured window to the rear, glass panelled shower, hand sink basin and low level flusg WC.
Landing
Shower Room
Shower room with an obscured window to the rear of the property, hand sink basin, low level flush WC and glass panelled shower.
Second Bedroom
3.51m (11′6″) x 2.21m (7′3″)
Second bedroom with double glazed window to the rear of the property, carpet flooring throughout and build in wardrobes.
First Bedroom
4.06m (13′4″) x 2.51m (8′3″)
First bedroom with a double glazed window to the front of the property, laminate flooring throughout and built in wardrobes.
Third Bedroom
3.13m (10′3″) x 2.21m (7′3″)
Third bedroom with a double glazed window to the front of the property, carpet flooring throughout and a door leading to storage.
