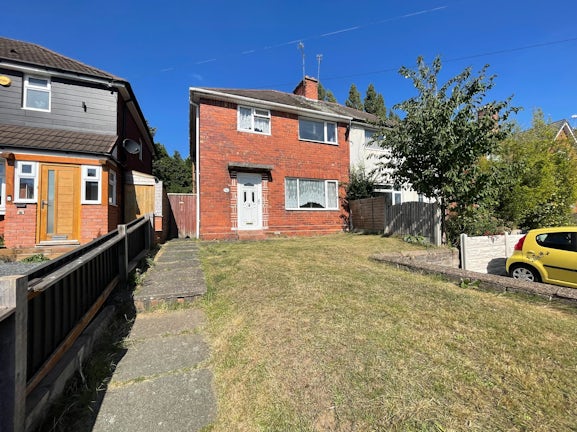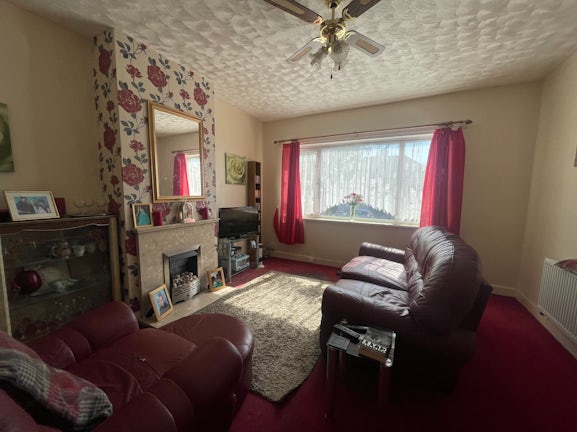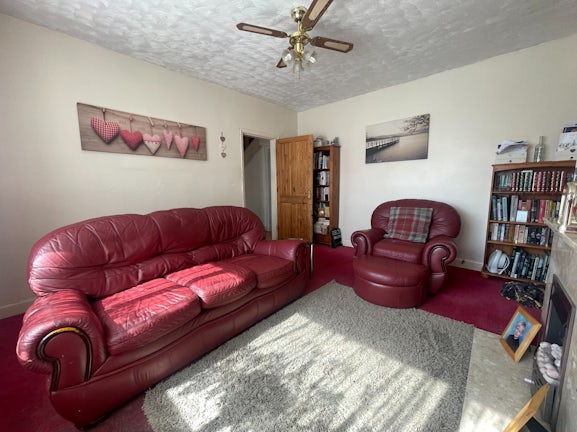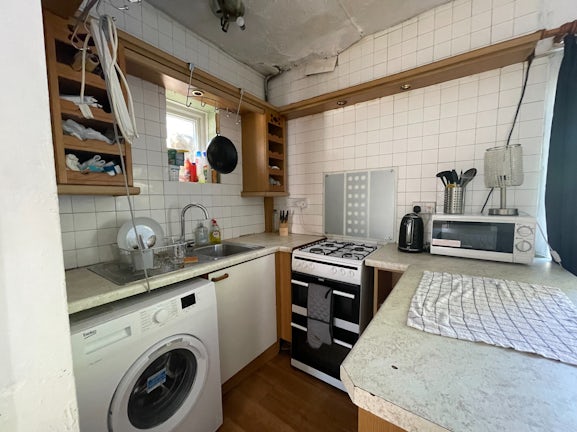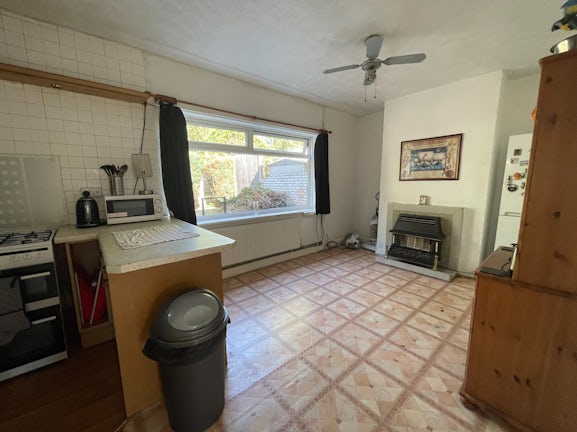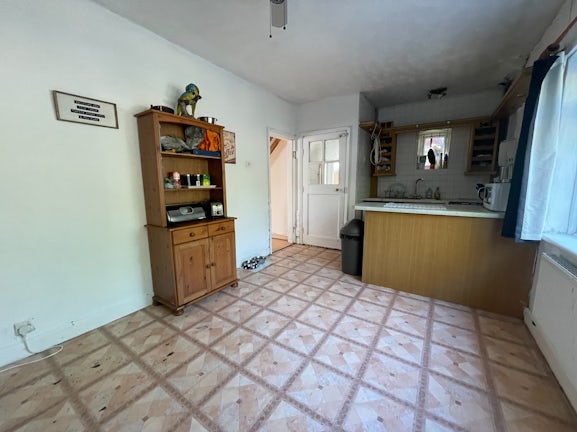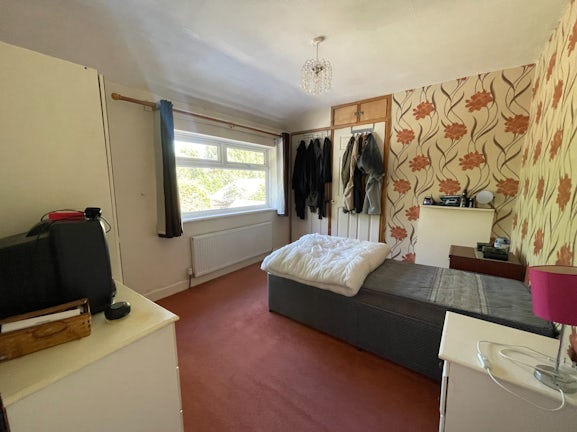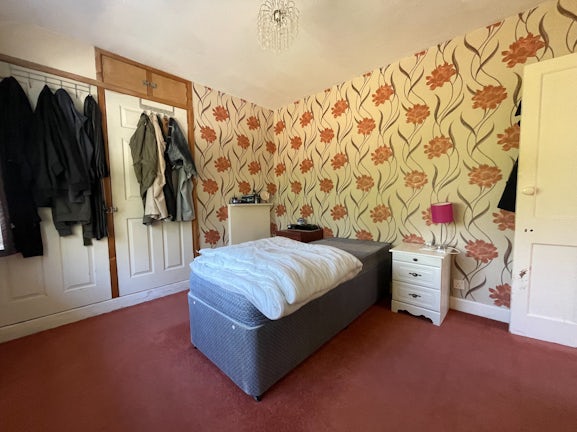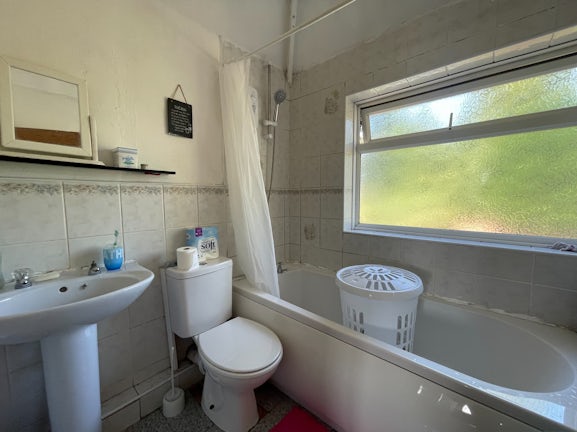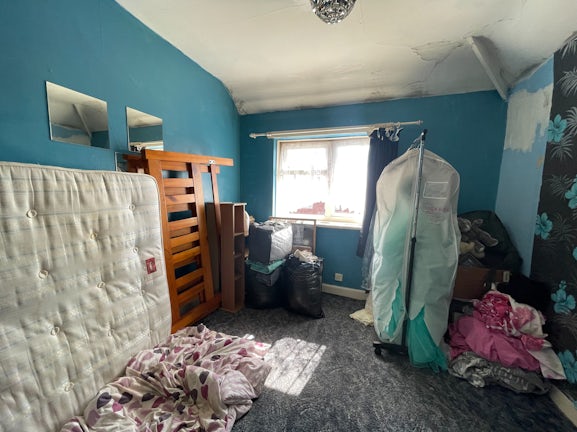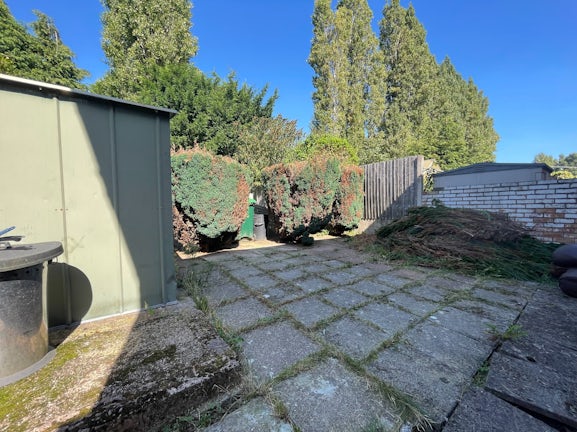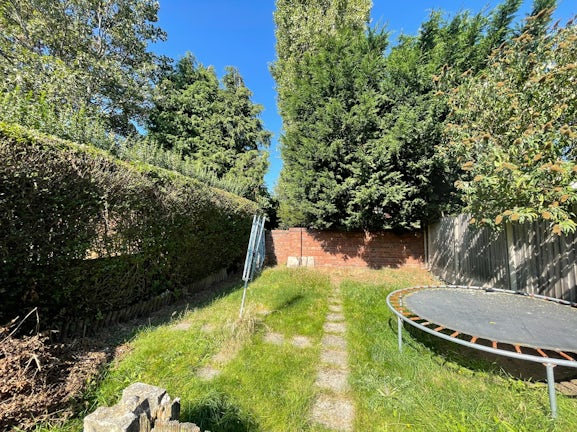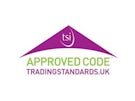Semi-detached House for sale on Lincoln Road West Bromwich,
B71
- 4 Woden House Market Place,
Wednesbury, WS10 7AG - Sales 0121 667 8937
- Lettings 0121 392 7953
Features
- Semi Detached Property!
- Three Bedrooms!
- In Need Of Full Renovation!
- Perfect For A Investor Or First Time Buyer!
- Sought After Location!
- Large Rear Garden!
- Close To Local Amenities!
- Council Tax Band - B!
- Virtual Tour Available!
- Viewings Highly Recommended!
- Council Tax Band: B
Description
Tenure: Freehold
Belvoir is delighted to present this traditional three-bedroom semi-detached home to the market. While the property requires some cosmetic renovation, it provides an excellent foundation for creating a wonderful family home, especially given its prime location near a wealth of local amenities, including schools and transportation links.
This property offers a spacious living room, a convenient cloakroom, a well-sized kitchen/diner, and ample storage space on the ground floor. Upstairs, you'll find three comfortable bedrooms and a family bathroom. The rear garden features a delightful patio area and lawn. Additionally, side access leads to the front garden, which is primarily laid to lawn.
Situated on Lincoln Road, this property enjoys a strategic location between West Bromwich and Wednesbury. Residents here benefit from a diverse range of bus and travel links, ensuring easy connectivity to the surrounding areas. Nearby, you'll also find schools, a variety of shops for your convenience, and numerous leisure activities to enjoy during your free time.
Don't miss out on this fantastic opportunity to transform this traditional semi-detached house into your dream family home. Contact Belvoir today to schedule a viewing and discover the potential this property holds.
EPC rating: F. Council tax band: B, Tenure: Freehold,
Entrance Hallway
Cloak Room
Cloak room with plenty of space or could be converted into a downstairs WC.
Living Room
Living room with a double glazed window to to the front of the property and feature fireplace with a gas looking gas fire.
Kitchen/Diner
Kitchen with wall and base units, stainless steal sink and drainer, separate oven with 4 ring gas hob, space for washing machine, space for the dining room chairs and table and a double glazed window to the rear of the property.
Landing
Bathroom
Bathroom with a panelled bath, low level flush WC, hand sink basin and obscured double glazed window to the rear of the property.
First Bedroom
First bedroom with a double glazed window to the rear of the property.
Second Bedroom
Second bedroom with a double glazed window to the front of the property.
Third Bedroom
Third bedroom with a double glazed window to front of the property.
