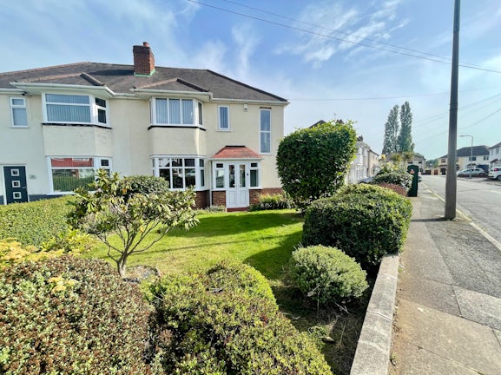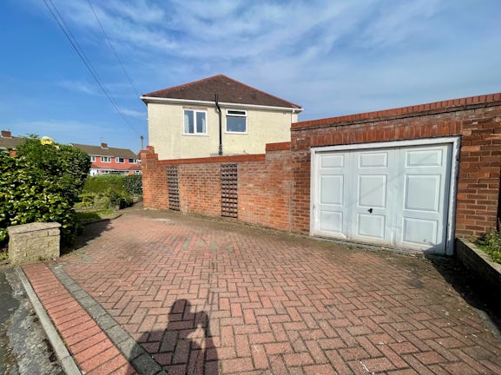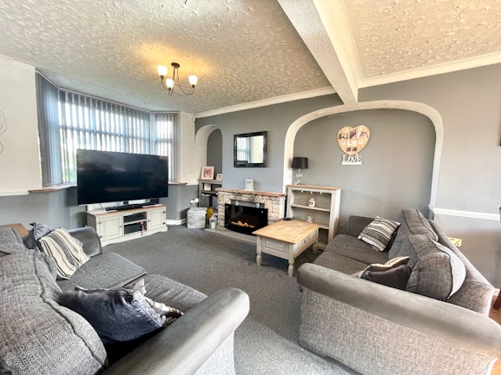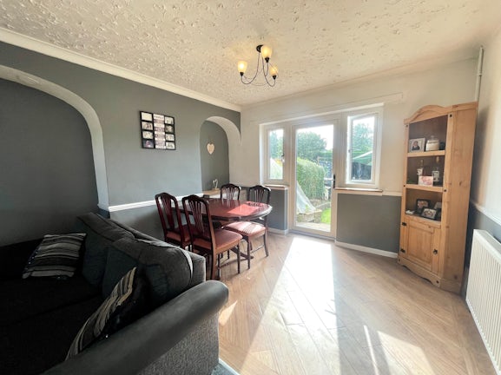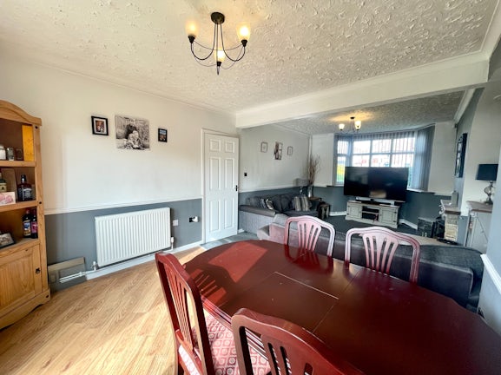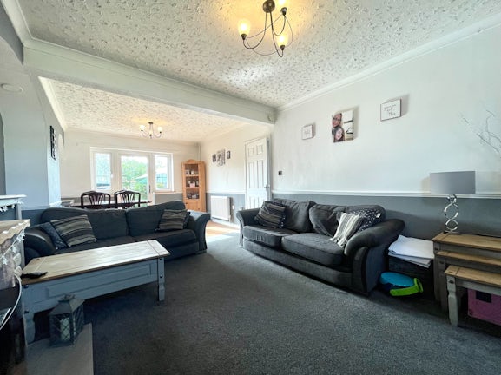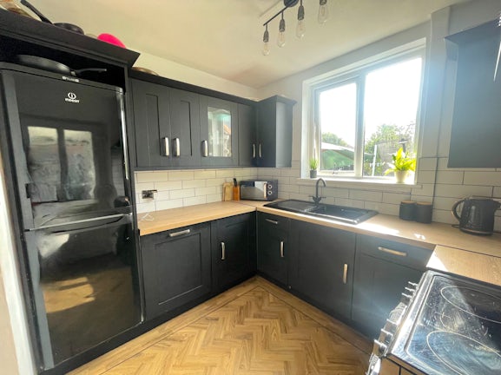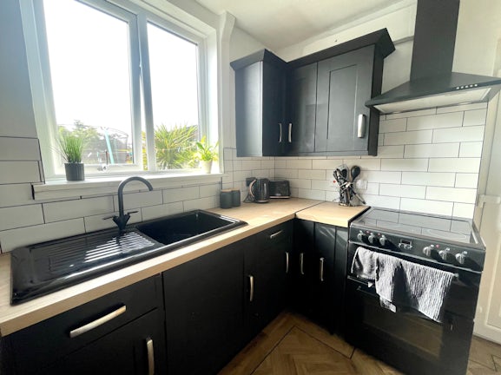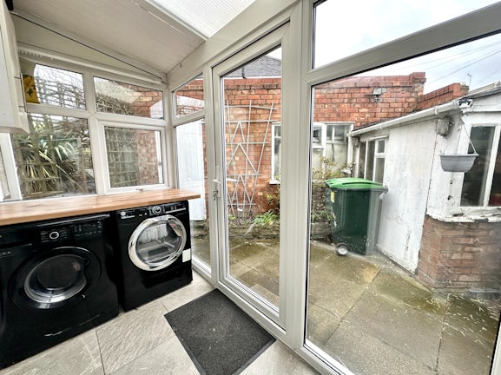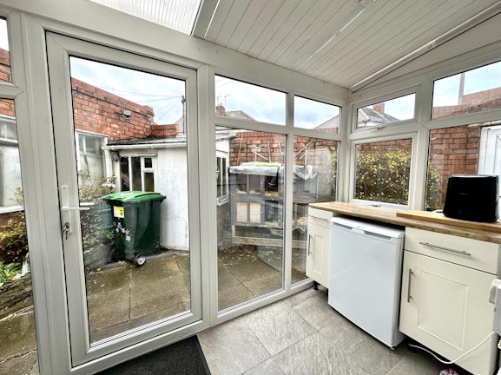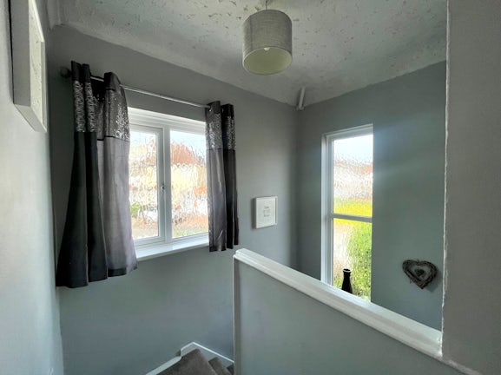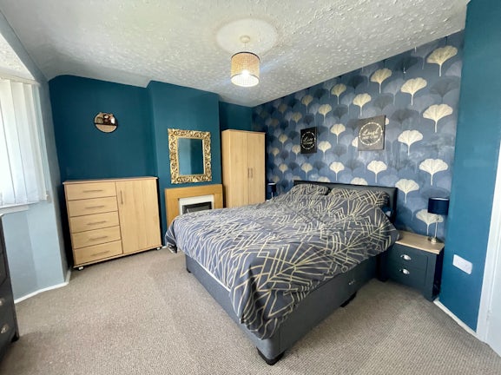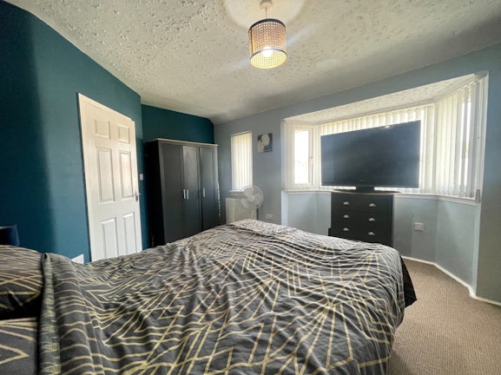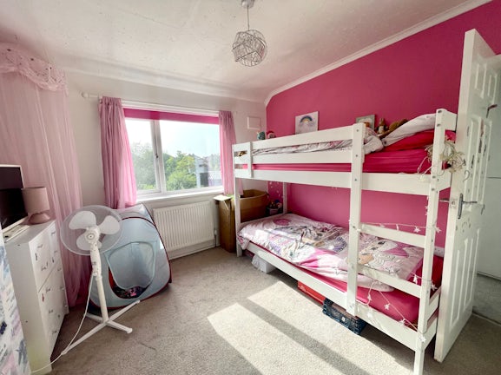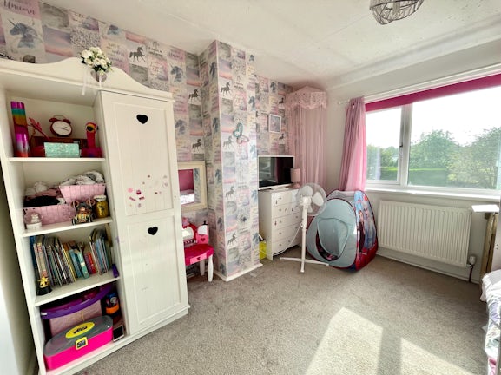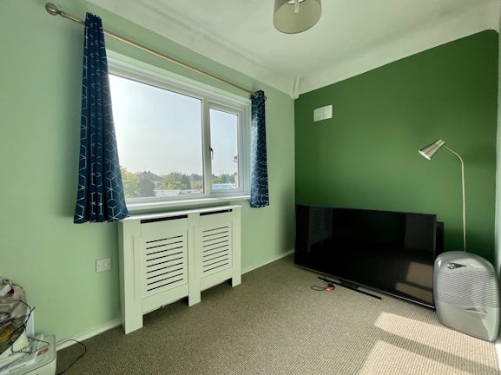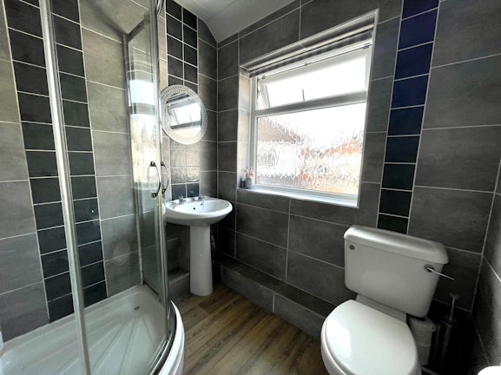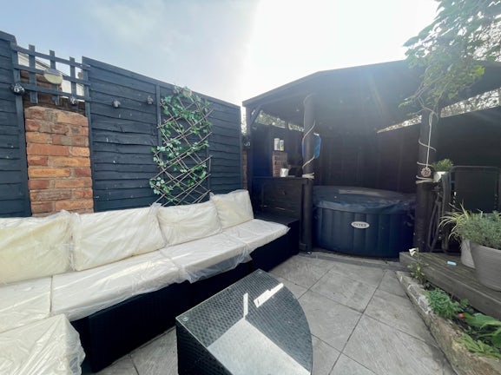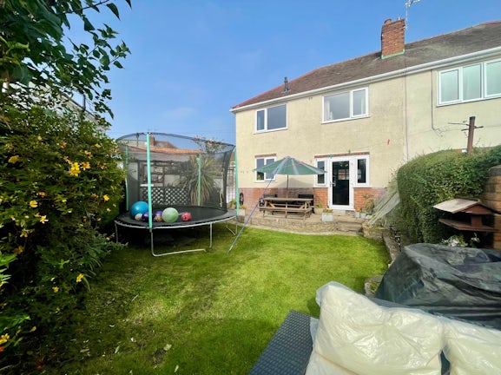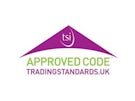Semi-detached House for sale on Maple Avenue Wednesbury,
WS10
- 4 Woden House Market Place,
Wednesbury, WS10 7AG - Sales 0121 667 8937
- Lettings 0121 392 7953
Features
- Corner Plot!
- Semi Detached Property
- Three Bedrooms!
- Generous Room Sizes!
- Sought After Location!
- Large Rear Garden
- Driveway & Garage!
- Perfect For A First Time Buyer!
- Virtual Tour Available
- Viewings Highly Recommended!
- Council Tax Band: B
Description
Tenure: Freehold
Belvoir are pleased to present this wonderful three-bedroom semi-detached home located on a desirable corner plot with ample potential for extension (subject to planning permission). Nestled in the ever-popular area of Wednesbury, this property is not only presented in excellent condition but also offers a fantastic opportunity for both comfortable living and future expansion.
The ground floor boasts an open-plan lounge and dining room and a modern fitted kitchen with stylish Karndean flooring. Additionally, there is a convenient utility room. Moving upstairs, you'll discover three well-sized bedrooms, each thoughtfully designed to maximise space and comfort, and the family bathroom.
Externally, this property truly shines. A front, side, and rear garden offer a wealth of outdoor space. A driveway ensures hassle-free parking, and a detached garage provides valuable storage or even potential workshop space.
Situated in the vibrant area of Wednesbury, this property enjoys proximity to a wide array of local amenities. You'll find excellent schools, shopping centres, parks, and recreational facilities within easy reach.
Don't miss the chance to make this property your own – Contact Belvoir now to arrange your visit and secure your future in this wonderful home.
EPC rating: D. Council tax band: B, Tenure: Freehold,
Entrance Hallway
Living Room
7.49m (24′7″) x 3.65m (11′12″)
Living room with a double glazed bay window to the front of the property, single door that leads to the garden and a feature fire place.
Kitchen
3.31m (10′10″) x 2.71m (8′11″)
Kitchen with wall and base units, work surface, space for fridge/freezer, stainless steal sink and drainer, seperate oven with electric 4 ring hob with an extractor fan and finally double glazed window to the rear of the property.
Lean To
3.35m (10′12″) x 1.51m (4′11″)
Lean to used as utility room with space for dryer and washing machine and plenty of storage cupboards.
WC
WC with hand sink basin and low level flush WC.
Landing
Shower Room
1.91m (6′3″) x 2.28m (7′6″)
Shower room with a double glazed obscured window to the side of the property, hand sink basin, low level flush WC and glass panelled electric shower.
First Bedroom
3.87m (12′8″) x 4.70m (15′5″)
First bedroom with a double glazed bay window to the front of the property and carpet flooring throughout.
Second Bedroom
3.40m (11′2″) x 3.29m (10′10″)
Second bedroom with a double glazed window to the rear of the property and carpet flooring throughout.
Third Bedroom
1.99m (6′6″) x 3.15m (10′4″)
Third bedroom with a double glazed window to the rear of the property and carpet throughout.
