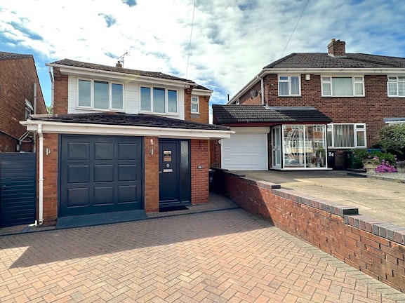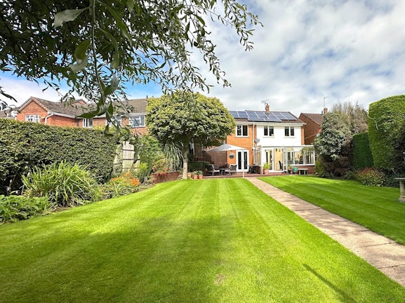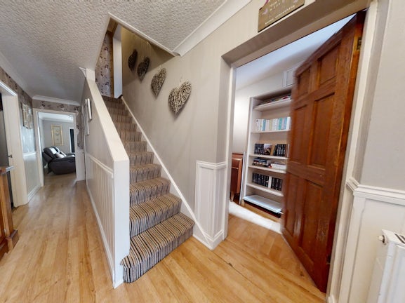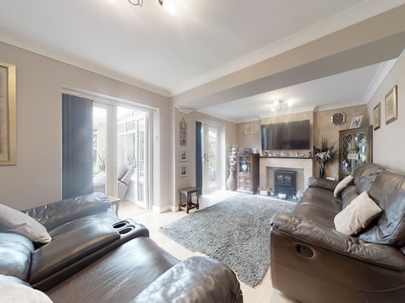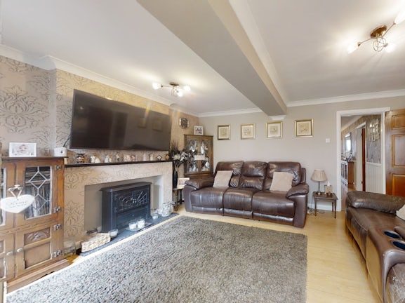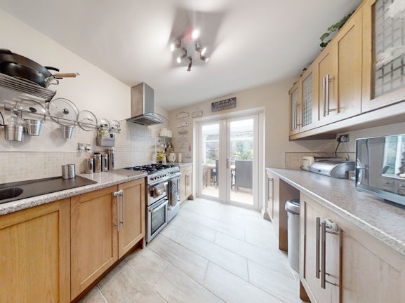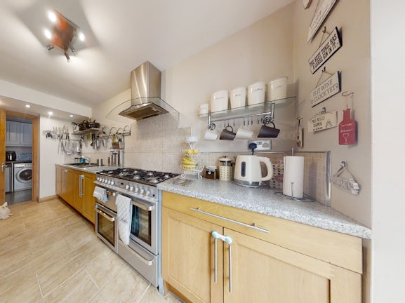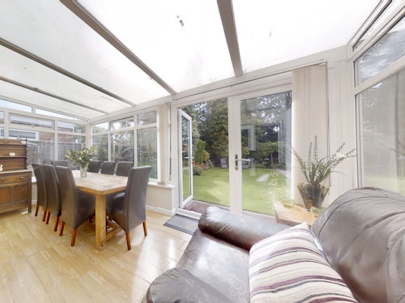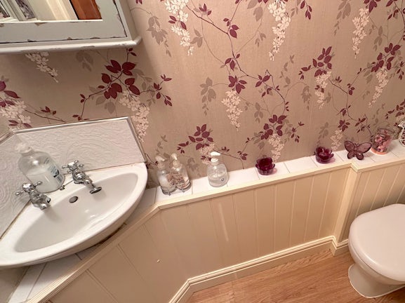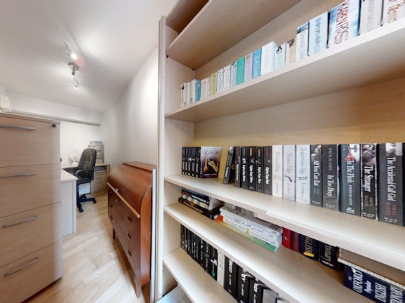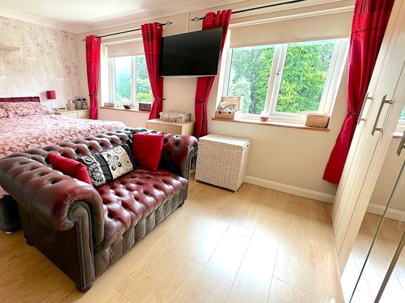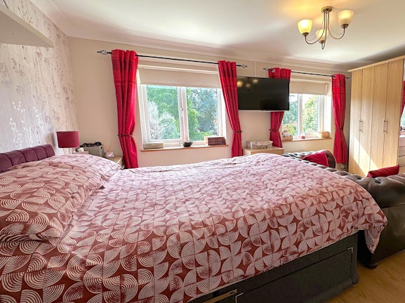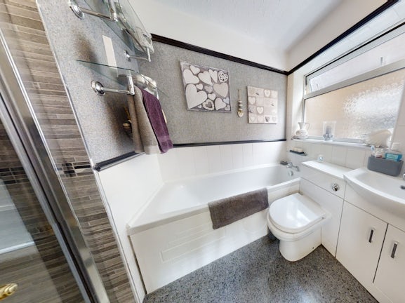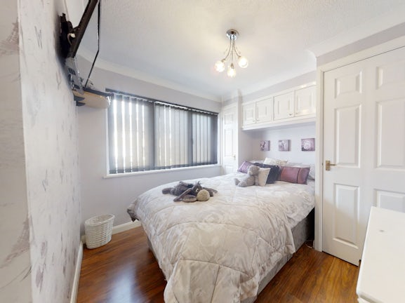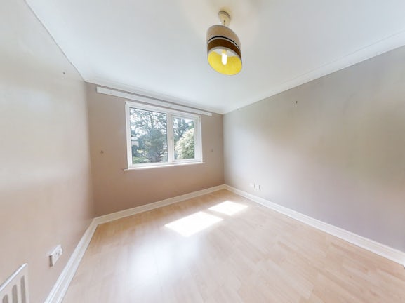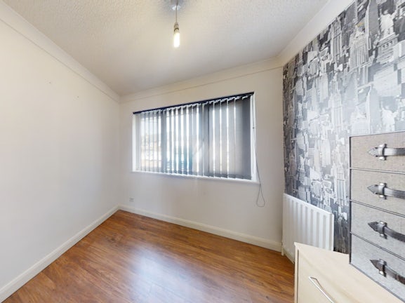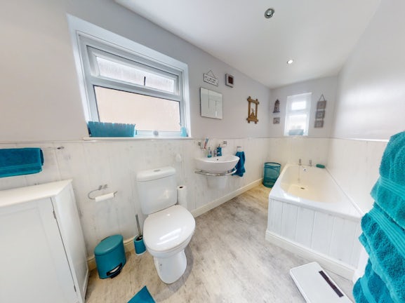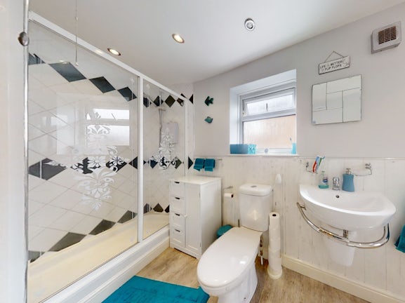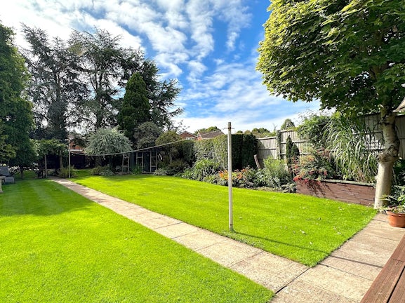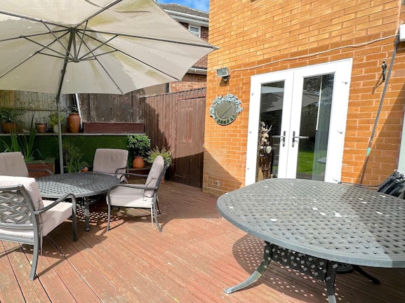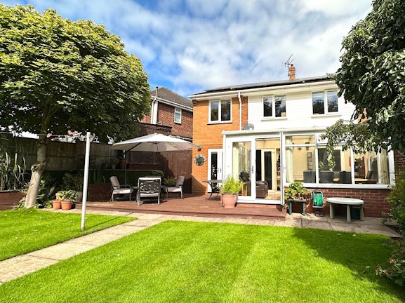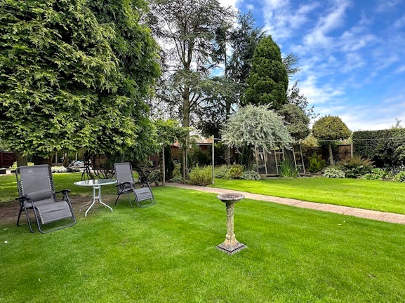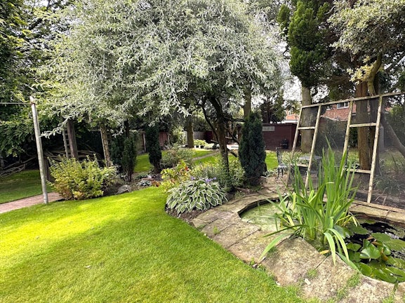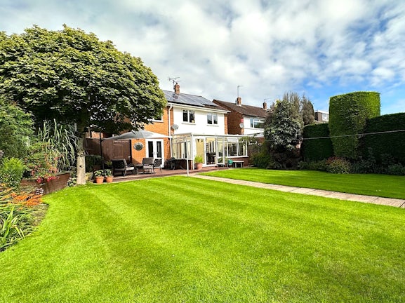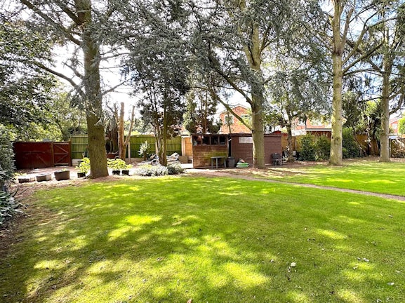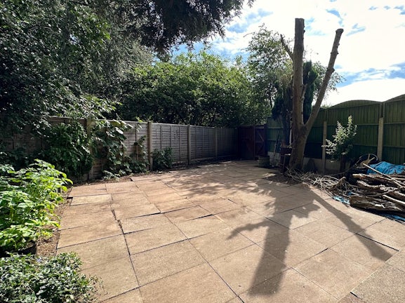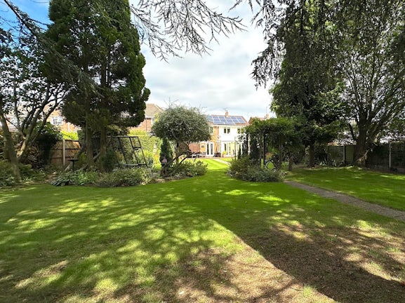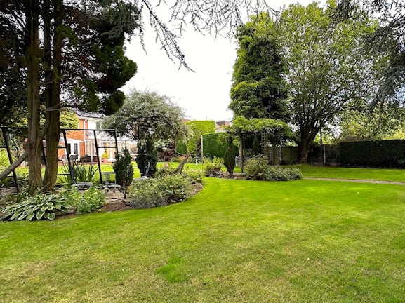Detached House for sale on Sutherland Road Cheslyn Hay,
Walsall,
WS6
- 74c Park Road, Bloxwich, Walsall, WS3 3SW,
- Sales 01922 895925
- Lettings 01922 907070
Features
- An absolute must see garden!
- Huge plot
- Sought after residential area
- Conservatory
- Garage with massive potential
- Solar panels
- Four spacious bedrooms
- Paved driveway to front
- A fantastic family home
- A genuine must see property!
- Council Tax Band: C
Description
Tenure: Freehold
*A STUNNING MUST SEE GARDEN! SAT IN 0.2 ACRES!* Belvoir are pleased to present this splendid opportunity to own a remarkable 4-bedroom detached house nestled within the picturesque semi-rural village of Cheslyn Hay.
This home boasts an inviting porch, a spacious hallway, and a versatile study. The well-appointed kitchen, complete with a utility room, is perfect for culinary endeavors. A cozy lounge and a bright conservatory offer delightful spaces for relaxation.
Upstairs, discover a main bedroom with an en-suite for added convenience. Three additional bedrooms provide ample space for family or guests. The property features a modern family bathroom and a convenient downstairs W/C.
The integrated garage offers practical storage, and the expansive 0.2-acre rear garden is a nature lover's paradise. A driveway for two cars ensures hassle-free parking. Don't miss the chance to own this charming home with all the amenities for comfortable and stylish living.
EPC rating: C. Council tax band: C, Tenure: Freehold,
Entrance Porch
With UPVC double glazed access door
and side double glazed window, radiator, ceramic tiled floor and access door to garage.
Hallway
A spacious hallway offering laminate floor,
coved ceiling, telephone point and double radiator with access to stairs, utility room, living room, WC and study.
WC
With a low level flush WC, hand sink basin having tiled splashguard, laminate floor and extractor fan.
Study
4.09m (13′5″) x 2.08m (6′10″)
A really handy room with possible use as a playroom, accommodating laminate floor, a UPVC double glazed window to front and radiator.
Living Room
4.75m (15′7″) x 4.60m (15′1″)
A generously sized reception room with feature fireplace having slate hearth and laminate floor, coved ceiling, double radiator, UPVC double glazed French windows to rear garden, television aerial point and UPVC double glazed French windows leading to conservatory.
Conservatory
2.72m (8′11″) x 4.42m (14′6″)
A huge conservatory space with laminate floor, radiator, power points and shelving to recess.
Kitchen
4.17m (13′8″) x 2.36m (7′9″)
A well sized and modern kitchen incorporating an extensive range of base units, laminate working surfaces, wall cupboard, gas/electric range, 8 burner gas hob, oven hood/extractor, UPVC double glazed French doors leading to conservatory, ceramic tiled floor, down lighters, inset sink having mixer taps and gas and power points.
Utility Room
1.88m (6′2″) x 2.69m (8′10″)
Accommodating inset stainless steel sink having mixer taps, plumbing for automatic washing machine, base units, laminate working surface, UPVC double glazed access door and UPVC double glazed window, wall cupboards and coved ceiling.
Landing
With coved ceiling and radiator, access to four bedrooms, family bathroom and loft with retractable ladder and electric light fitted.
Bedroom One
3.33m (10′11″) x 4.80m (15′9″)
A really sizeable main bedroom with laminate floor, two UPVC double glazed windows, coved ceiling, telephone point and double radiator whilst providing access to en suite.
En Suite
1.96m (6′5″) x 1.70m (5′7″)
A modern en suite shower room with white/chrome suite incorporating panelled bath, low level flush WC, vanity unit with hand basin having mixer taps and cupboard below, fully tiled shower cubicle having shower mixer taps over, UPVC double glazed window, built-in cupboard and chrome heated towel rail.
Bedroom Two
3.02m (9′11″) x 2.69m (8′10″)
With built-in wardrobes with shelving and hanging rail, bed recess with high level storage cupboards over, laminate floor, double radiator, coved ceiling and UPVC double glazed window.
Bedroom Three
3.51m (11′6″) x 2.08m (6′10″)
With laminate floor, UPVC double glazed window, coved ceiling and radiator.
Bedroom Four
2.79m (9′2″) x 2.29m (7′6″)
Offering laminate floor, UPVC double glazed window, built-in wardrobe and coved ceiling.
Bathroom
3.18m (10′5″) x 1.96m (6′5″)
A really sizeable family bathroom offering a white/chrome suite incorporating panelled bath, hand basin having mixer taps and chrome towel rail, low flush WC, fully tiled shower cubicle having electric instant shower over, two UPVC double glazed windows, down lighters, double radiator, painted wood panelling and electric extractor fan.
Garage
4.70m (15′5″) x 2.92m (9′7″)
With fluorescent light fitting, Ferroli gas fired combination condensing central heating unit and power points with access from entrance porch and via up and over door to front.
Externally
The property is approached via a block paved drive and forecourt providing double width off road parking. To the property rear the home offers immense unexpected garden space which are laid out with extensive lawns, numerous mature ornamental trees and shrubs including mature cedar trees, pathways, garden pool, timber decked patio, side paved/gated pedestrian access and the rear garden is enclosed with close
board fencing.
There is also garden storage to the far rear made up of two timber garden stores, with an electric light and cold water tap located to the outside of the main building.
