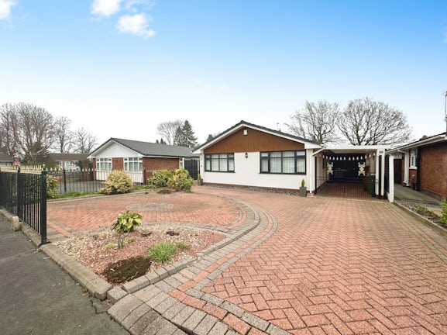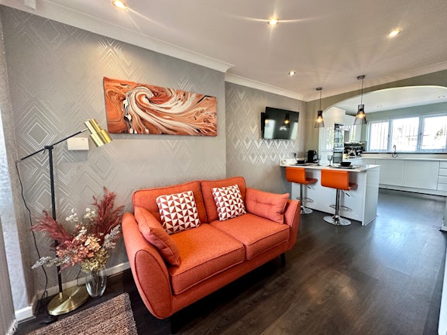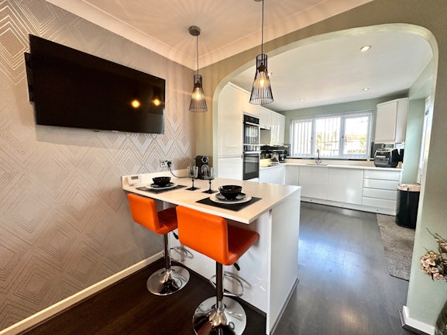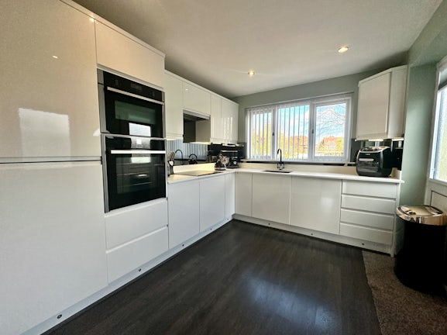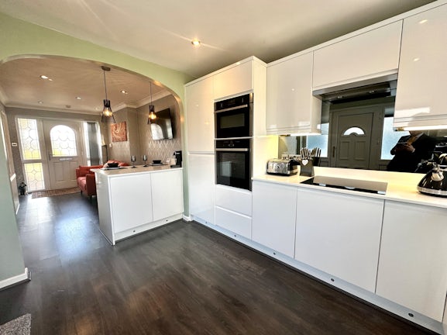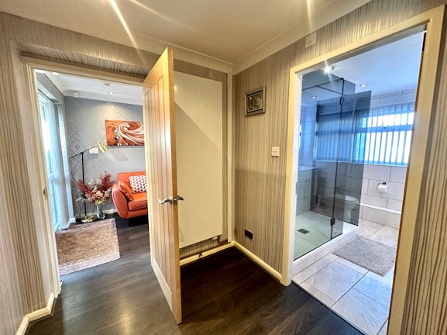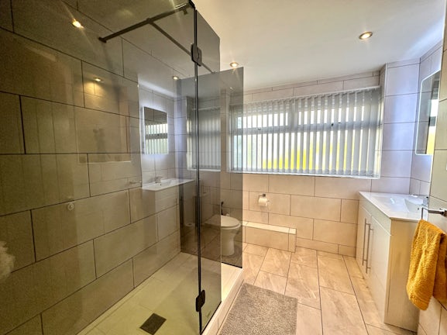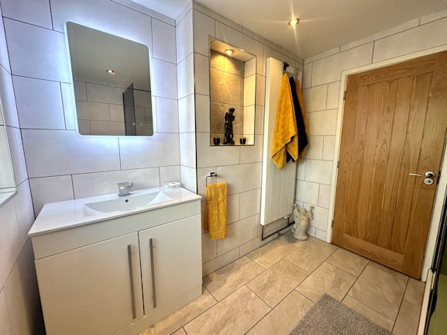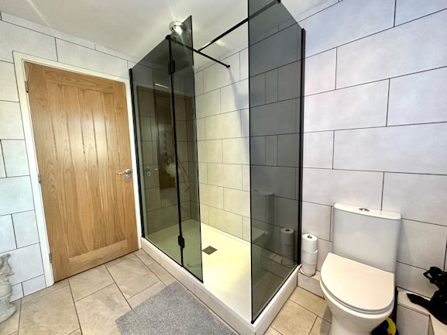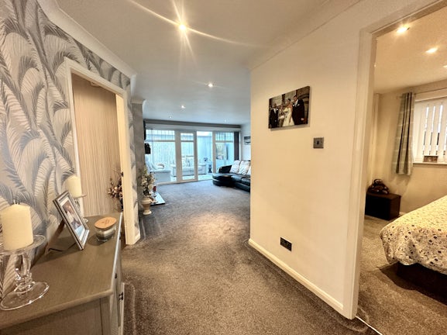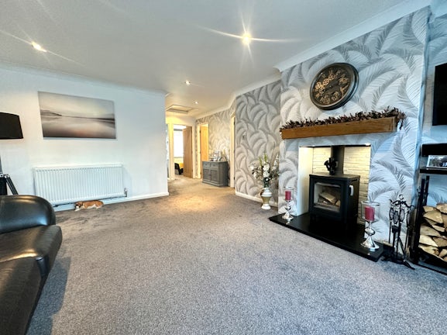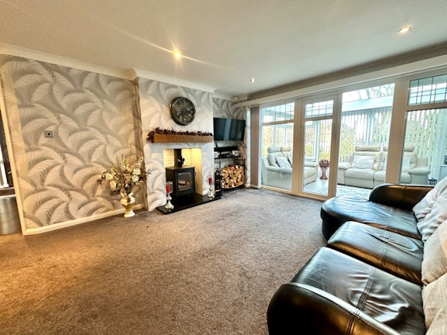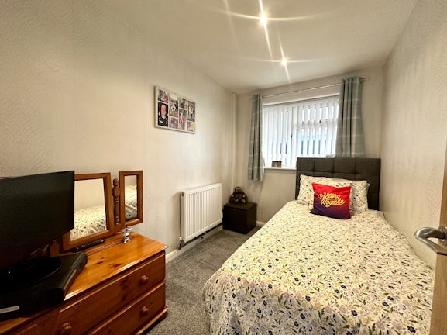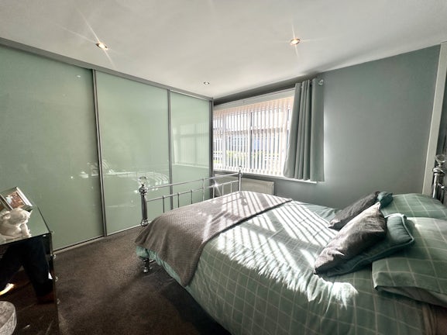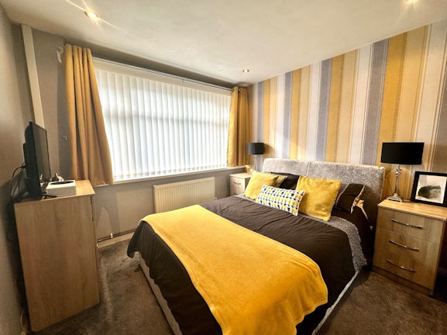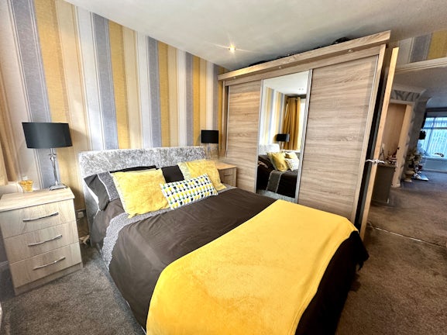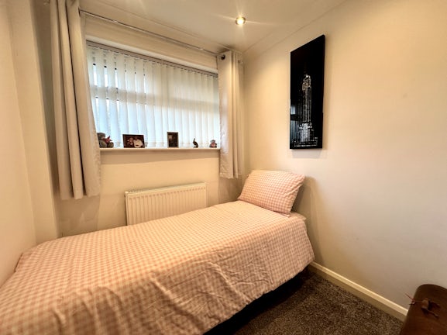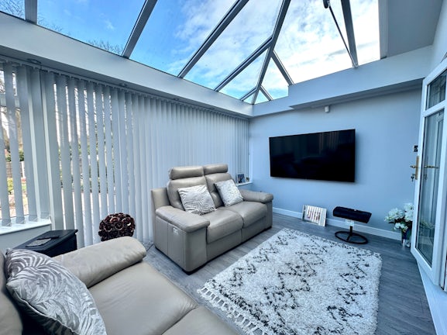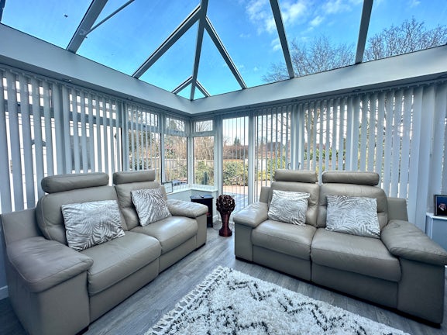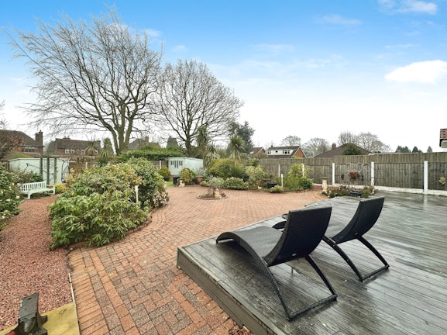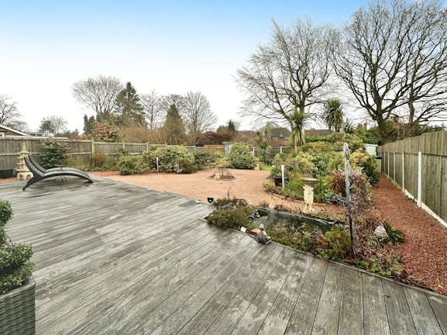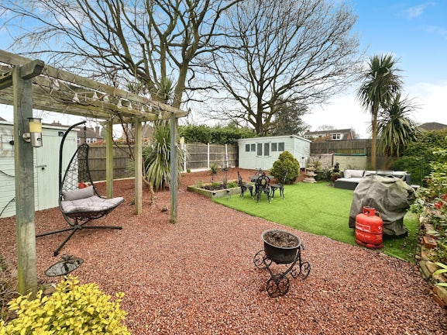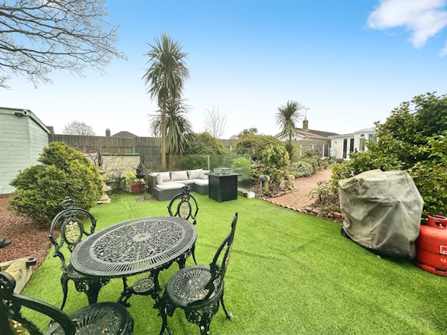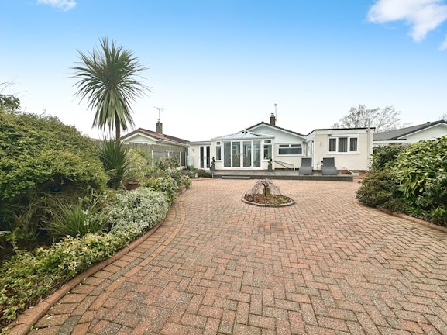Bungalow for sale on Enderley Drive Bloxwich,
Walsall,
WS3
- 74c Park Road, Bloxwich, Walsall, WS3 3SW,
- Sales 01922 895925
- Lettings 01922 907070
Features
- Immaculate Detached Bungalow!
- Four Bedrooms!
- Sought After Location On Enderley Drive!
- Huge Rear Garden!
- Heavily Extended Throughout!
- Beautiful Kitchen Inside!
- Driveway & Garage!
- Cul De Sac Location!
- Virtual Tour Available!
- Viewings Highly Recommended!
- Council Tax Band: D
Description
Tenure: Freehold
Belvoir are delighted to present this phenomenal 4 Bedroom Detached bungalow to the market. Located in the ever-popular Enderley Drive Estate, experience the peak of luxury living whilst being within a stones throw of many local amenities including Bloxwich High Street, local schools and the award winning Bloxwich Golf Court.
This imposing property offers a newly rendered frontage and timber cladding, contrasting to the modern anthracite window frames. Iron gates border the large driveway and car-port. Step inside to discover an exceptional kitchen/dining area, featuring a contemporary handleless design, high-end fitted appliances, and a convenient breakfast bar. The attention to detail continues throughout the home, with a stunning fully-tiled bathroom offering a shaded walk-in shower and large heated towel rack. The central lounge is bathed in natural light from the adjacent conservatory, and four spacious bedrooms and additional conservatory finish off the interior.
Outside, the property boasts a generous plot, complete with a decked area, patio, artificial lawn, and tastefully landscaped gardens adorned with flourishing flora. The front of the property features a spacious car port and driveway, providing parking space for up to 5 vehicles.
Enderley Drive is an incredibly popular cul-de-sac with a range of amenities within walking distance including Bloxwich High Street, King George Memorial Park and Bloxwich Golf Club. For families there are a range of secondary and primary schools within easy reach as well as the Bloxwich Leisure centre.
This one isn't going to stick around long, so call now!
EPC rating: E. Council tax band: D, Tenure: Freehold,
Entrance
Kitchen/Breakfast Room
2.33m (7′8″) x 7.83m (25′8″)
Kitchen with wall and base units, work surface, sink and drainer, integrated induction hob with extractor fan, integrated double oven, integrated fridge/freezer, breakfast bar, doors leading to the front and rear garden.
Hallway
Hallway with doors leading to the living room, shower room and kitchen.
Shower Room
2.71m (8′11″) x 2.40m (7′10″)
Beautiful shower room with glass panelled shower, hand sink basin, low level flush WC and obscured window to the rear of the property,
Living Room
4.82m (15′10″) x 7.87m (25′10″)
Living room with log burner, doors leading to the bedroom, double doors leading to the conservatory and carpet flooring throughout.
Third Bedroom
2.01m (6′7″) x 2.89m (9′6″)
Third bedroom with a double glazed window to the side of the property and carpet flooring throughout.
First Bedroom
3.33m (10′11″) x 3.24m (10′8″)
First bedroom with a double glazed window to the front of the property, built in wardrobes and carpet flooring throughout.
Second Bedroom
3.33m (10′11″) x 2.93m (9′7″)
Second bedroom with a double glazed window to the front of the property, built in wardrobes and carpet flooring throughout.
Fourth Bedroom
2.00m (6′7″) x 1.87m (6′2″)
Fourth bedroom with a double glazed window to the side of the property and carpet flooring.
Conservatory
3.07m (10′1″) x 3.87m (12′8″)
Conservatory with double glazed throughout, sliding doors to the garden and laminate flooring throughout.
Garage/Utility Room
Utility room with washing machine/dryer and space for storage.
