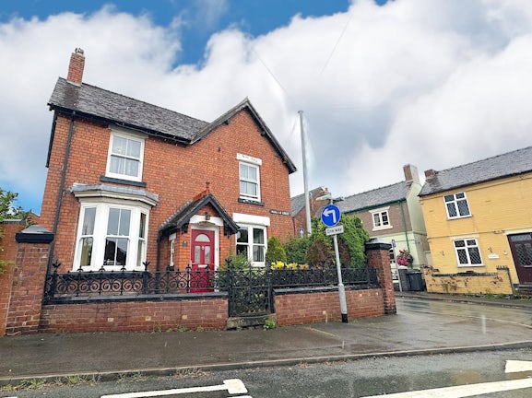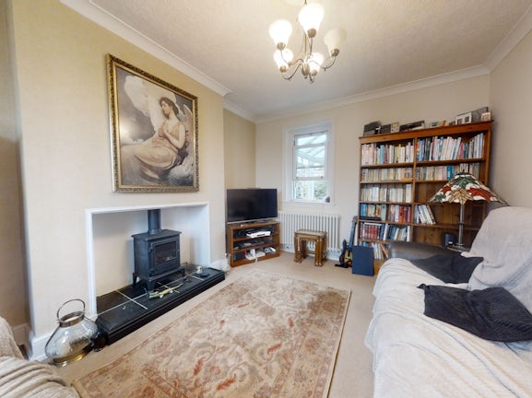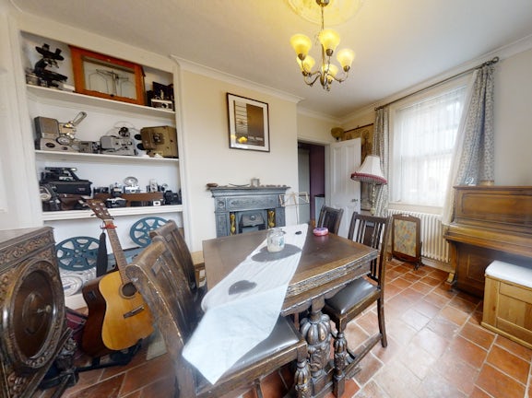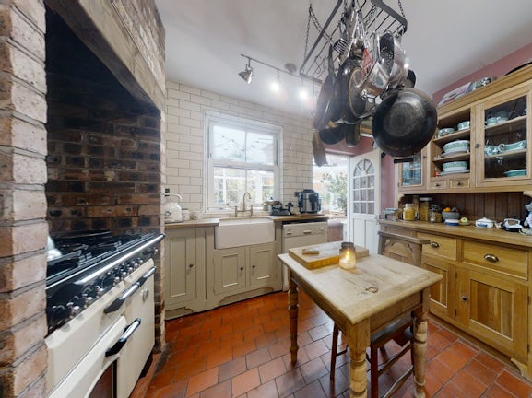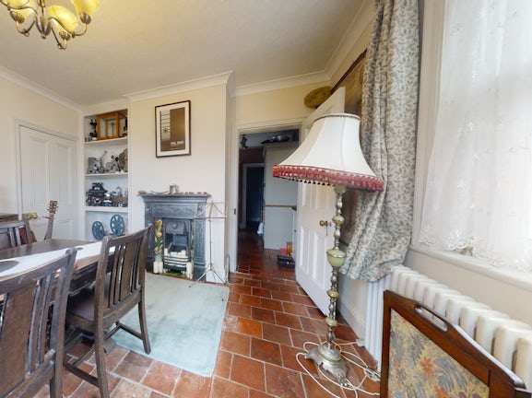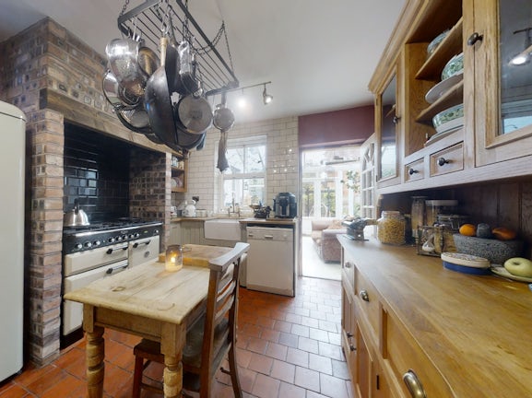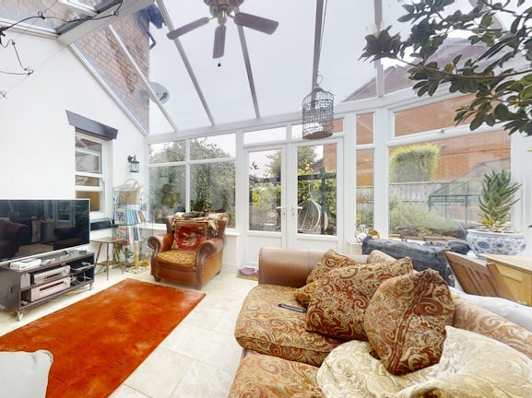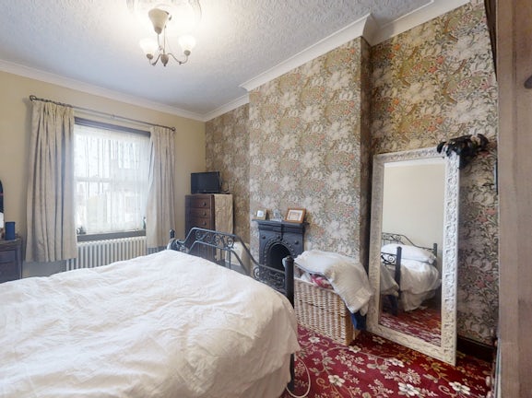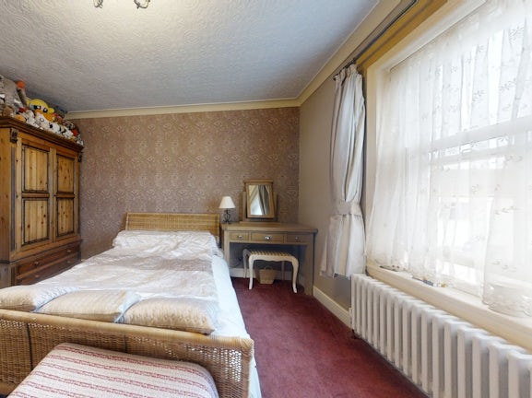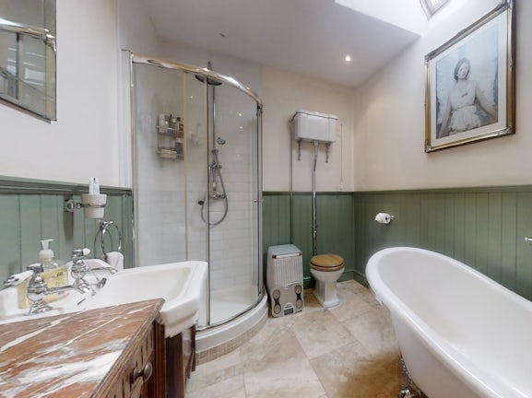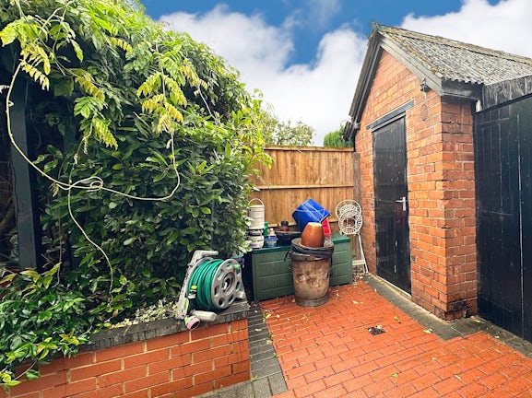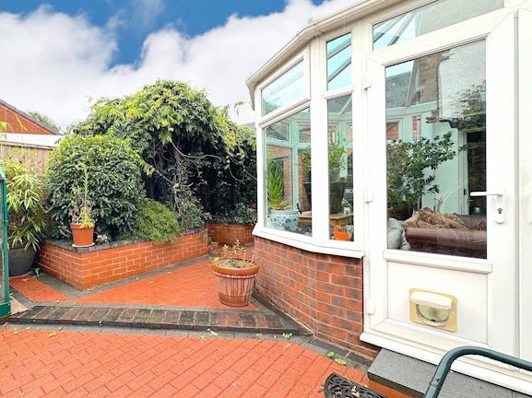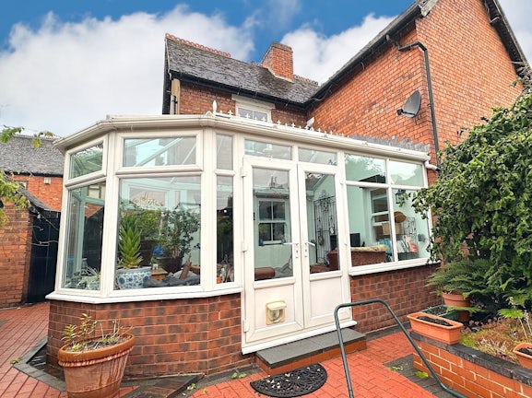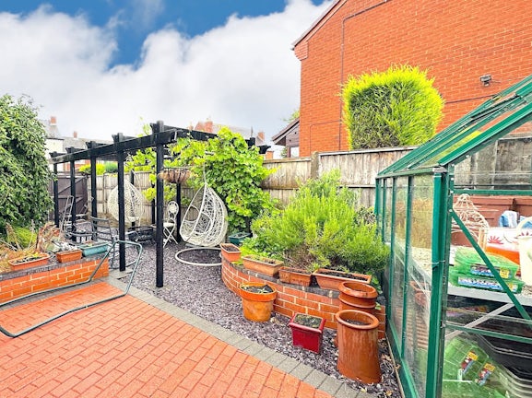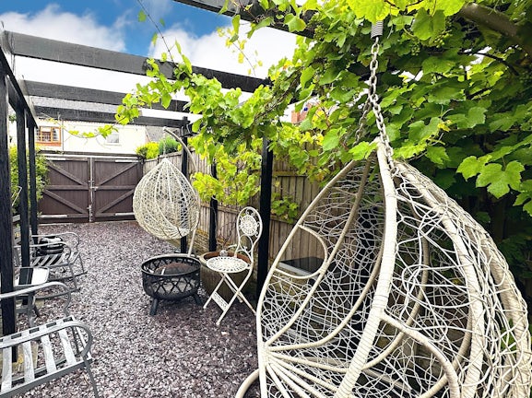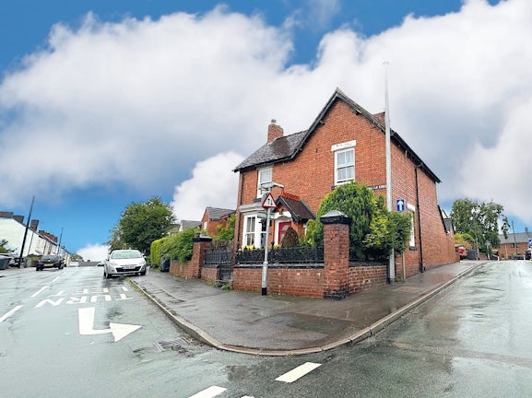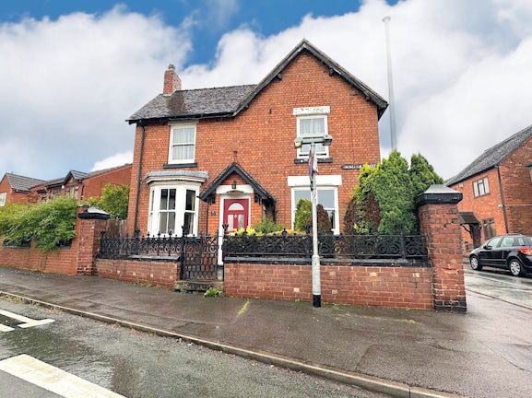Detached House for sale on Hatherton Street Cheslyn Hay,
Walsall,
WS6
- 74c Park Road, Bloxwich, Walsall, WS3 3SW,
- Sales 01922 895925
- Lettings 01922 907070
Features
- Stunning period home
- Generous room dimensions
- Characterful features throughout
- Feature conservatory
- Corner plot
- Driveway with further expansion potential
- Sitting close to local amenities, transport links and popular schools
- Two large reception rooms
- Utility room
- A real must see home!
- Council Tax Band: C
Description
Tenure: Freehold
Step into a world of timeless charm as you cross the threshold of this captivating three-bedroom detached cottage on Hatherton Street, Cheslyn Hay. Immediately, the unique characterful styling of the cottage greets you, embracing you with its nostalgic, characterful nature. The modern double glazed sash windows, thoughtfully integrated, maintain the cottage's characterful facade while enhancing energy efficiency and quietness.
As you step inside, the welcoming hallway guides your gaze towards the lounge on the left and the inviting dining room on the right, setting the stage for the enchanting discoveries that await. Enter the lounge and you are greeted with a glorious bay window and the coal effect fire creating an ambiance that invites relaxation and nostalgia.
Venturing to the right, you find yourself in the dining room, where the Old Welsh Quarry floor tiles underfoot infuse the space with rustic character. These charming tiles extend seamlessly into the kitchen, creating a harmonious flow that pays homage to the heritage of the cottage. The integration of cast iron radiators throughout the cottage not only adds to the aesthetic but ensures a cozy atmosphere.
Your journey continues as you step into the heart of the home – the cottage-style kitchen, where a brick chimney breast stands ready to embrace a range oven. Beyond the kitchen lies a pantry/utility space. Next comes the spacious conservatory, a sunlit sanctuary that beckons you to unwind and connect with the serene outdoors.
Ascending the stairs, the upper floor reveals three bedrooms that promise peaceful slumbers and restful dreams. The family bathroom, adorned with a free-standing bath and a separate shower cubicle, embodies the cottage's unique and endearing character.
Returning outside and you venture into the mature corner plot garden, a haven where nature's beauty flourishes. There is gated off-road parking ensuring both convenience and security, adding a touch of modern practicality to this timeless dwelling.
Embracing its surroundings, this charming cottage offers more than just a home; it grants you access to a vibrant community. Local amenities, from quaint shops to friendly cafes, paint a portrait of village life that's rich in character. The cottage's location seamlessly blends rustic tranquility with the modern conveniences of everyday living.
Intrigued by this captivating journey through the Hatherton Street cottage? Contact us today to arrange a viewing and step into a world where character, comfort, and community converge in perfect harmony.
EPC rating: D. Council tax band: C, Tenure: Freehold,
