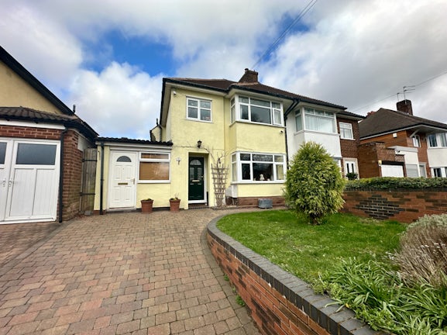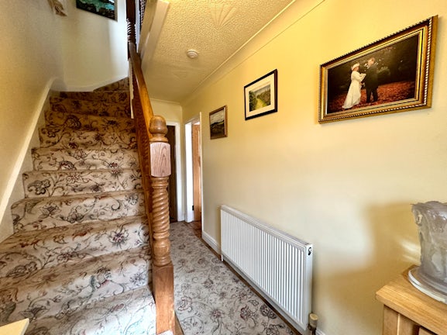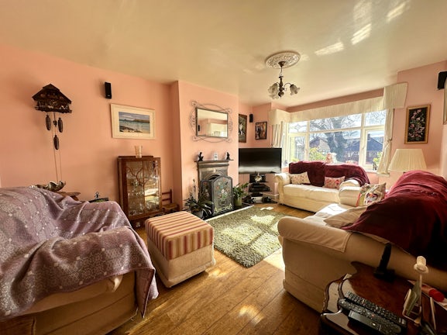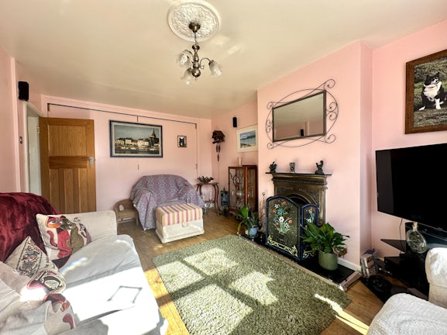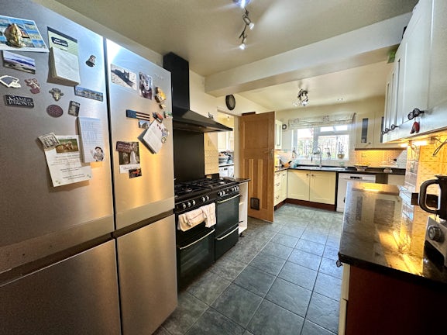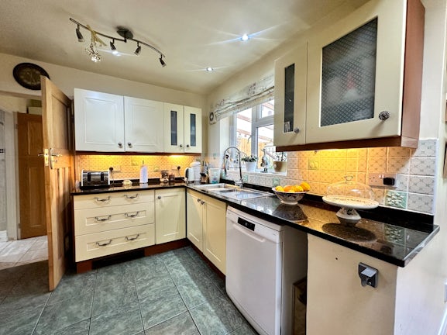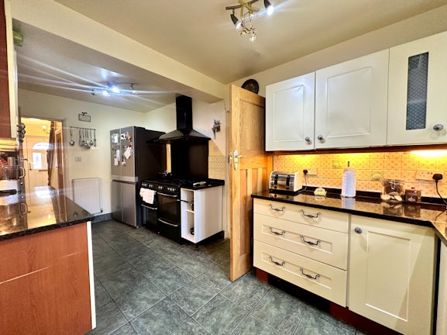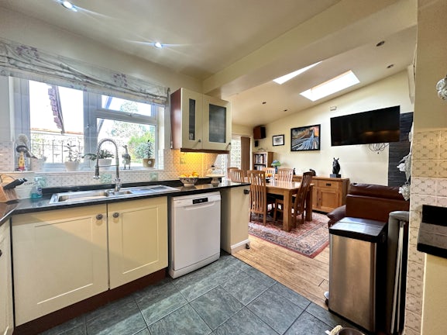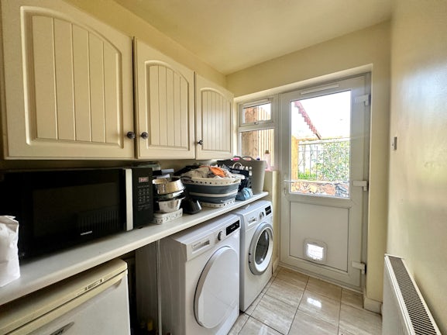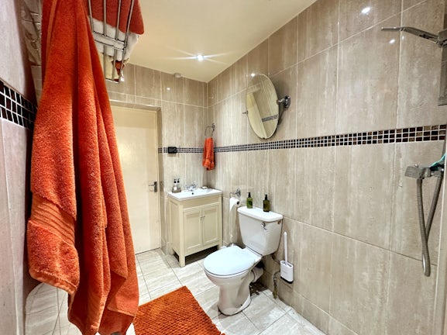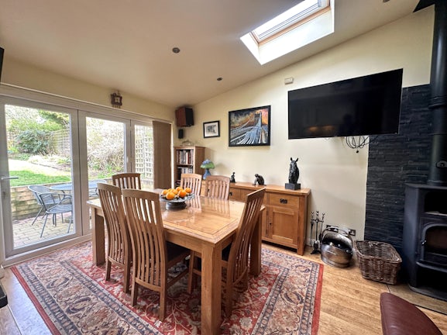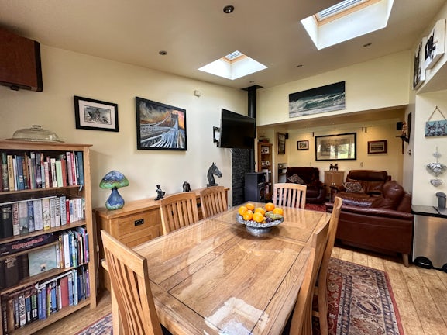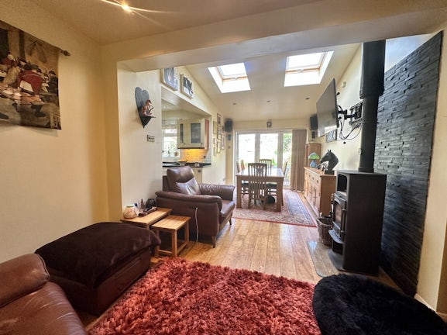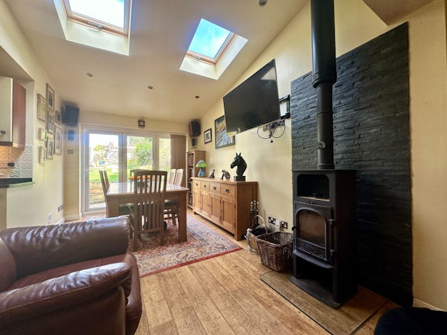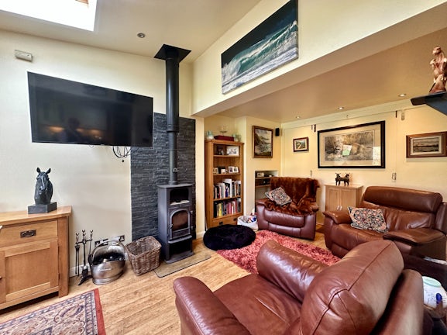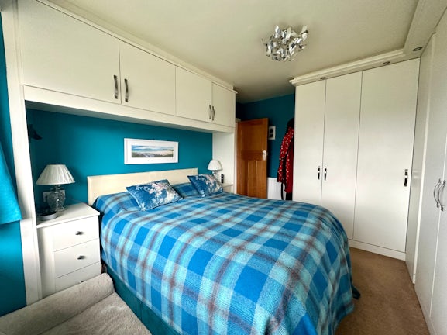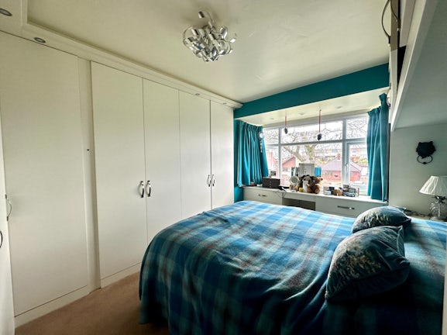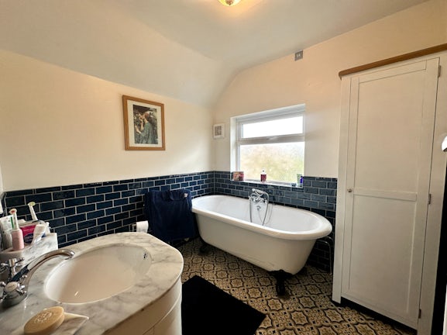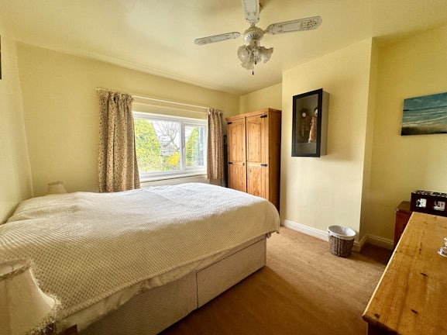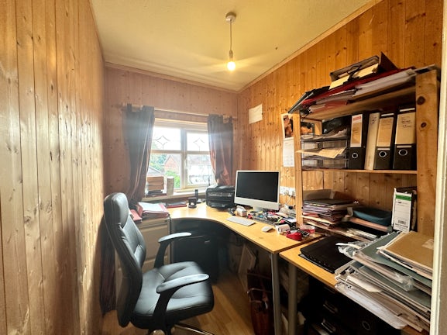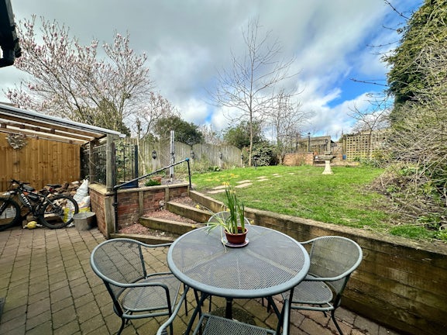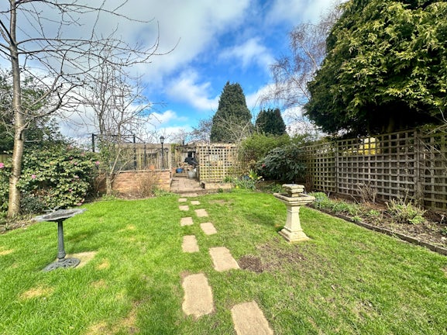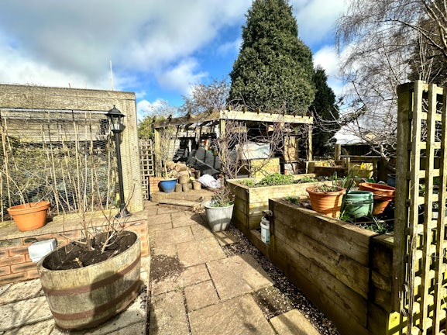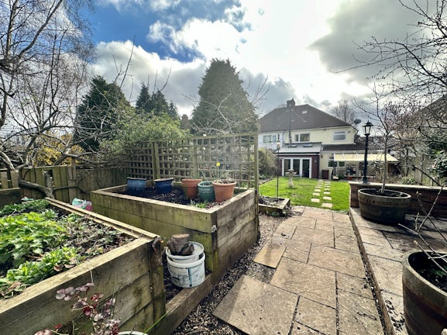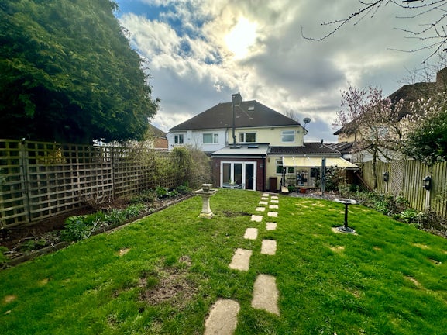Semi-detached House for sale on Stoney Lane Bloxwich,
Walsall,
WS3
- 74c Park Road, Bloxwich, Walsall, WS3 3SW,
- Sales 01922 895925
- Lettings 01922 907070
Features
- Heavily Extended Semi Detached Property!
- Three Bedrooms!
- Well Sought After Location!
- Beautiful Open Living Space!
- Huge Rear Garden!
- Perfect For A Family Home!
- Double Glazing Throughout!
- Virtual Tour Available!
- Viewings Highly Recommended!
- Council Tax Band: C
Description
Tenure: Freehold
Belvoir are pleased to present this incredbily specced property to the market. This much improved and extended property provides an incredible opportunity for a buyer to move straight in as the property is offered in turn-key condition. With space galore, a beautiful interior and proximity to Bloxwich High Street, what more could you want?
You enter the property into the hallway, leading to the spacious bay fronted living room, the beautiful kitchen and the extended dining room with lush skylights. There is also a downstairs shower room and utility room. Upstairs are three spacious bedrooms and a contemporary family bathroom.
The property only gets better to the rear, opening up into a raised rear garden with a patio area, lawn and rear raised planting beds plus storage. To the front of the property is a brick-paved driveway for 1 car.
Located within Bloxwich, the property enjoys easy access to a range of amenities including local shops, superstores, leisure centres and a well connected bus and train route. There is convenient access to the M6 via J10 or 11.
Call now to book!
EPC rating: Unknown. Council tax band: C, Tenure: Freehold,
Entrance Hallway
First Reception Room
5.44m (17′10″) x 3.09m (10′2″)
First reception room with double glazed bay window, feature fireplace and laminate flooring throughout.
Kitchen
5.37m (17′7″) x 2.53m (8′4″)
Kitchen with wall and base units, work surface, stainless steel sink and drainer, double oven with 7 ring gas hob and extractor fan, space for American style fridge/freezer, space for dishwasher, double glazed window to the rear of the property, door leading to the utility room and an opening to the living space.
Second Reception Room
6.91m (22′8″) x 2.95m (9′8″)
Second reception room with log burner, room for dining room furniture, skylights above and bi-folding doors leading to the garden.
Utility Room
2.89m (9′6″) x 1.59m (5′3″)
Utility room with space for washing machine, dryer, and extra fridge space, plenty of cupboard space and doors leading to shower room and garden.
Shower Room
2.62m (8′7″) x 1.59m (5′3″)
Shower room with walk in shower, low level flush WC and hand sink basin.
Study Room
3.29m (10′10″) x 1.91m (6′3″)
Study room with double glazed window to the front and door leading to the front.
Landing
Bathroom
Bathroom with separate bath, hand sink basin, low level flush WC and obscured window to the rear of the property.
First Bedroom
4.30m (14′1″) x 3.37m (11′1″)
First bedroom with a double glazed window to the front of the property, built in wardrobes throughout and carpet flooring throughout.
Second Bedroom
3.36m (11′0″) x 3.37m (11′1″)
Second Bedroom with a double glazed window to the rear of the property and carpet flooring throughout.
Third Bedroom
1.90m (6′3″) x 1.83m (6′0″)
Third bedroom with double glazed window to the front of the property with laminate flooring throughout.
