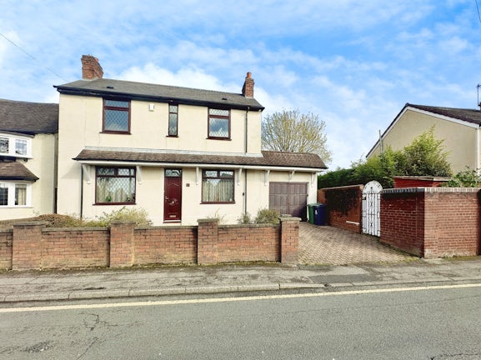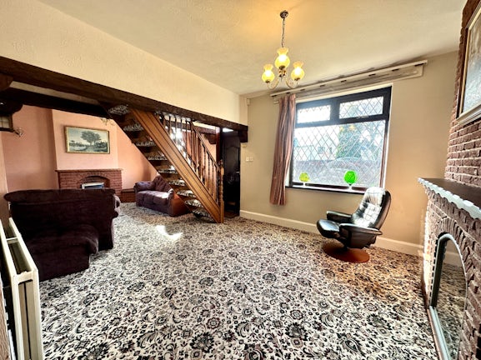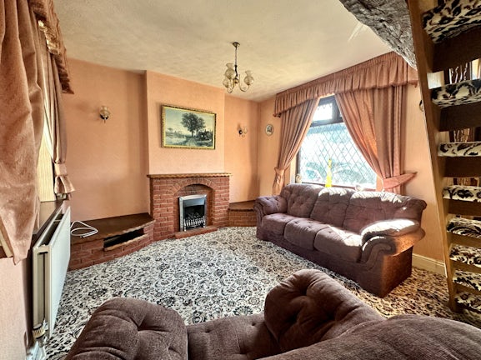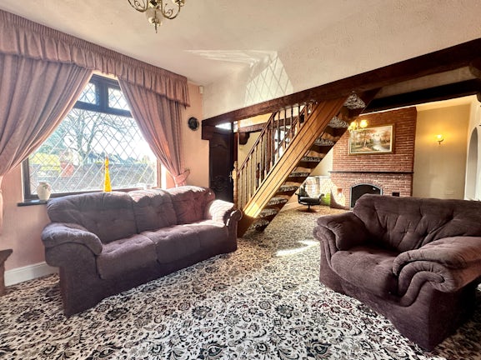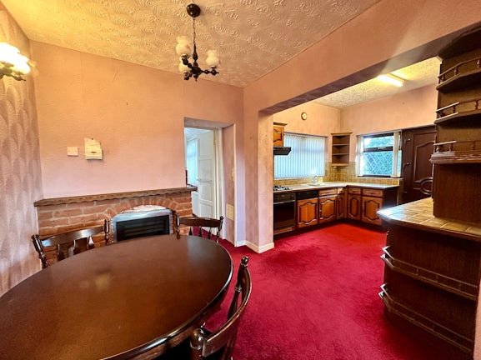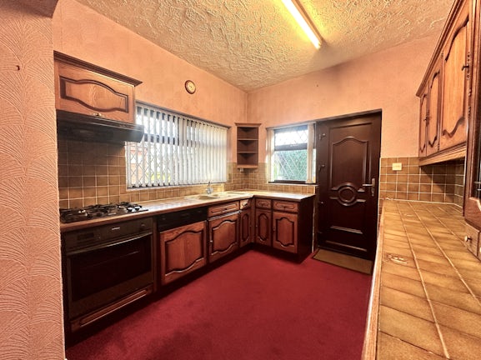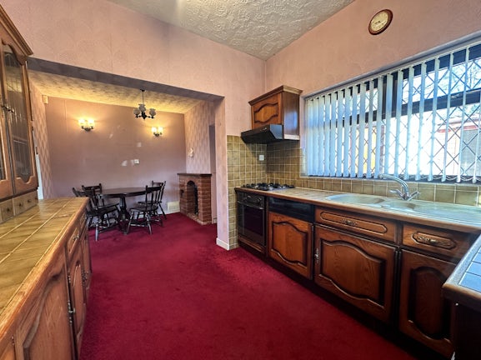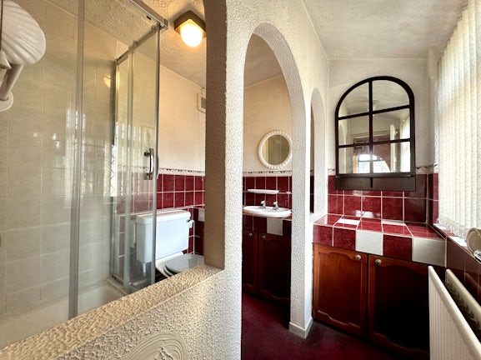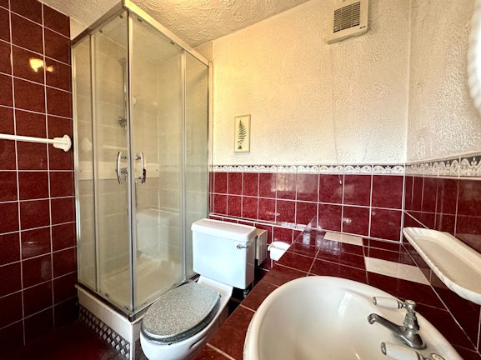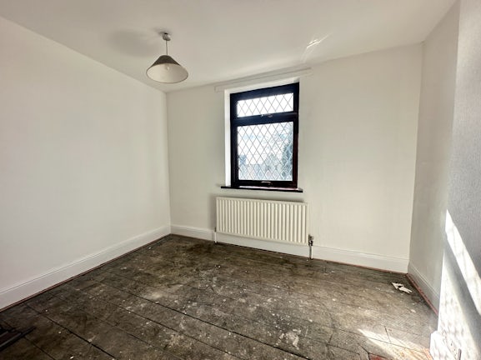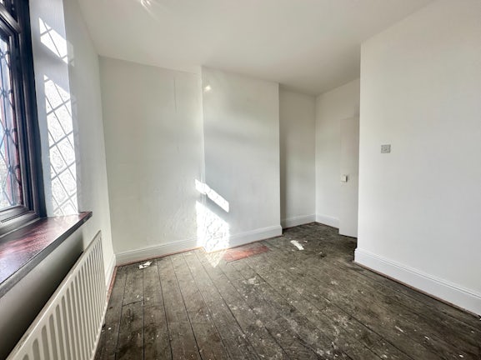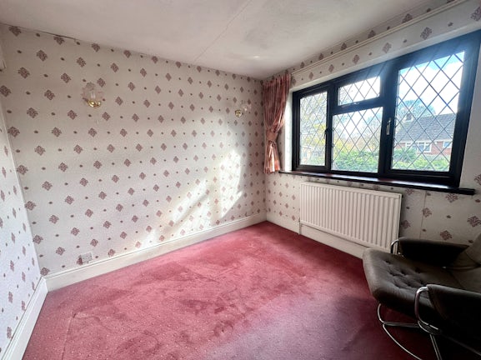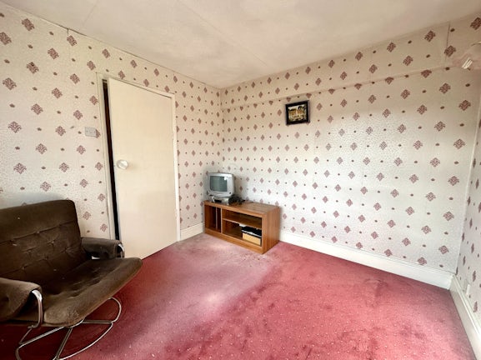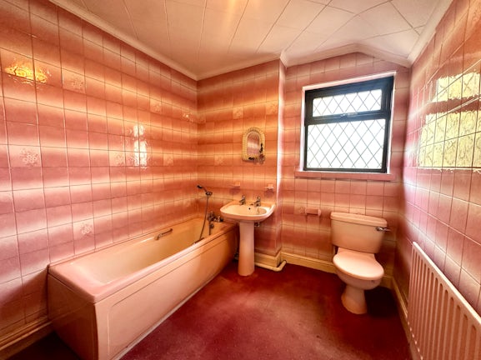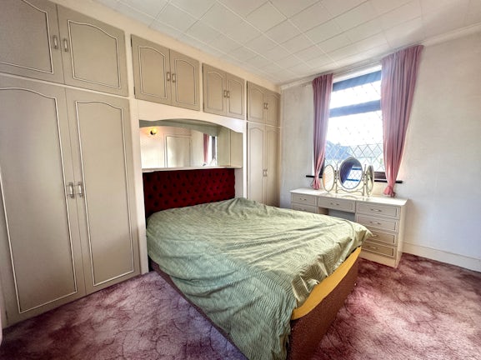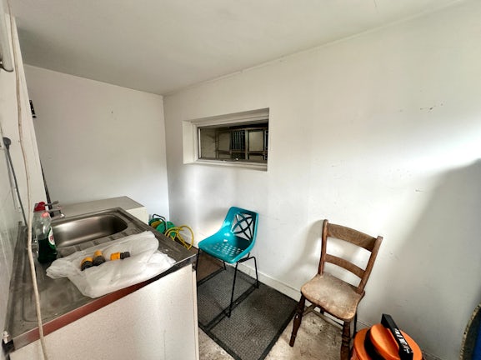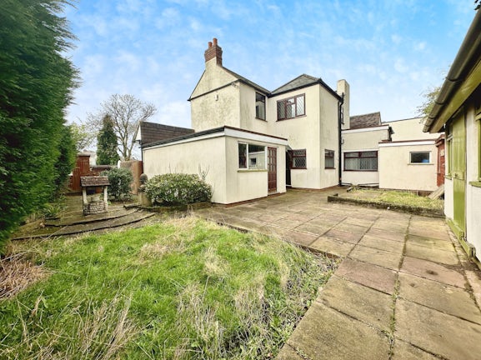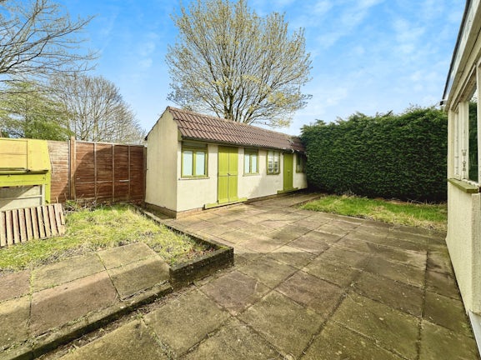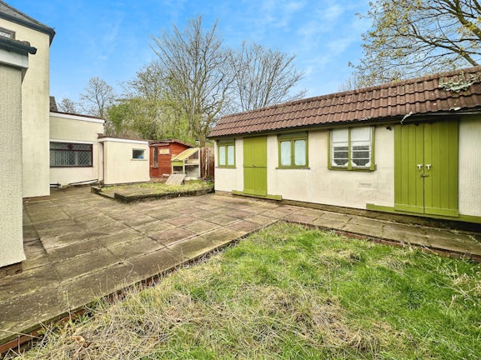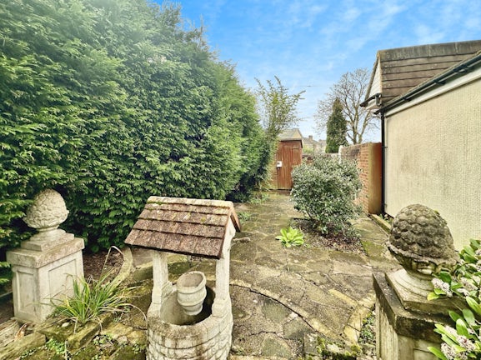Detached House for sale on Church Road Willenhall,
WV12
- 74c Park Road, Bloxwich, Walsall, WS3 3SW,
- Sales 01922 895925
- Lettings 01922 907070
Features
- Unique Detached Property!
- Three Double Bedrooms!
- In Need Of Modernisation!
- Huge Potential!
- Double GLazed Windows Throughout!
- No Upward Chain!
- Sought After Location!
- Driveway & Large Garage!
- Viewings Highly Recommended!
- Virtual Tour Available!
- Council Tax Band: C
Description
Tenure: Freehold
Belvoir are proud to present this remarkable home to the market in Short Heath. This expansive home is remarkable in size and offers an incredible opportunity for a buyer to put their own stamp on their future home.
Internally the property comprises of a large double-fronted open-plan living room leading to a further kitchen/dining room. Downstairs also offers plenty of storage, a utility room and a shower room. Upstairs are three double bedrooms and a family bathroom.
The property opens into a rear garden, with patio, lawn, outbuildings and tree borders. To the front of the property is a driveway for 1 car plus large integral garage.
Located in Short Heath, there is no end of amenities within reach. Schools, shops and leisure activities are all within walking distance, and travel links including bus and train are a short distance away. J10 of the M6 is also just a short drive.
If you're looking for something to put your own spin on, why wait, call now to book your viewing!
EPC rating: F. Council tax band: C, Tenure: Freehold,
Entrance
Living Room
3.71m (12′2″) x 8.23m (27′0″)
Living room with double glazed windows throughout, carpet flooring, stairs leading to the first floor and an opening to dining room and kitchen.
Kitchen/Dining Room
2.63m (8′8″) x 2.44m (8′0″)
Kitchen with wall and base units, work surface, cream moulded plastic, integrated oven with 4 ring gas hob extractor fan with extractor fan, plenty of storage space, integrated dishwasher, space for fridge/freezer, double glazed window to the rear of the property and a door leading to the garden.
Shower Room
2.17m (7′1″) x 2.27m (7′5″)
Shower room with a double glazed obscured window to side of the property, glass panelled shower, low level flush WC and hand sink basin.
Landing
First Bedroom
3.71m (12′2″) x 3.39m (11′1″)
First bedroom with double glazed windows to the front and rear, carpet flooring throughout and built in wardrobes.
Third Bedroom
2.99m (9′10″) x 2.79m (9′2″)
Third bedroom with a double glazed window to the side of the property and carpet flooring throughout.
Bathroom
2.99m (9′10″) x 2.43m (7′12″)
Spacious Bathroom with double glazed obscured window, panelled bath, low level flush WC and hand sink basin.
Second Bedroom
3.19m (10′6″) x 3.90m (12′10″)
Second bedroom with a double glazed window to the front of the property.
