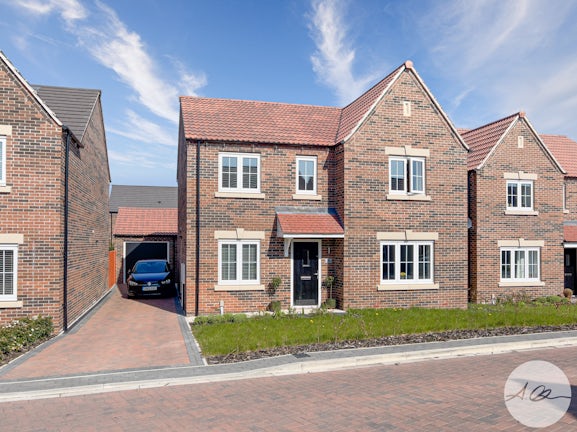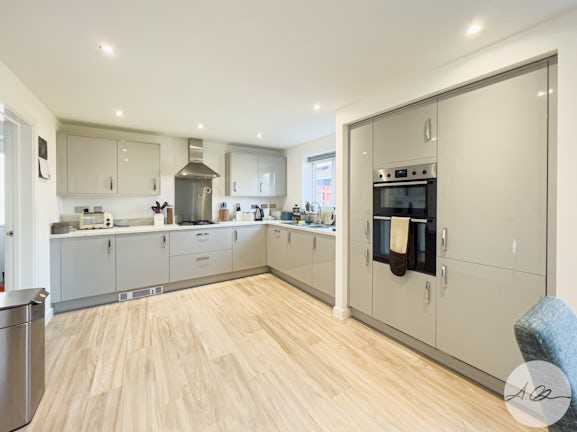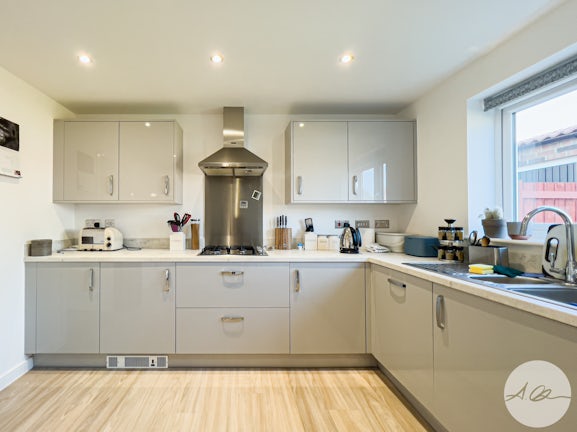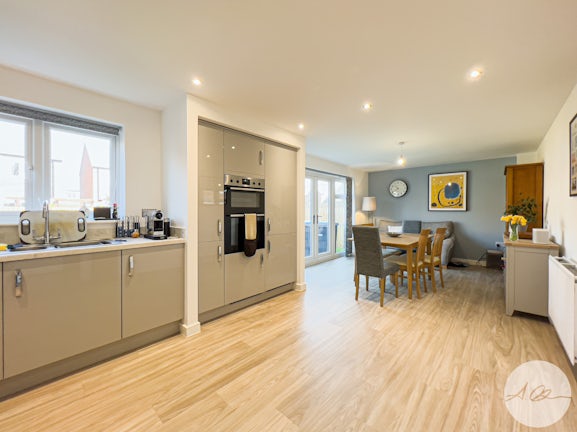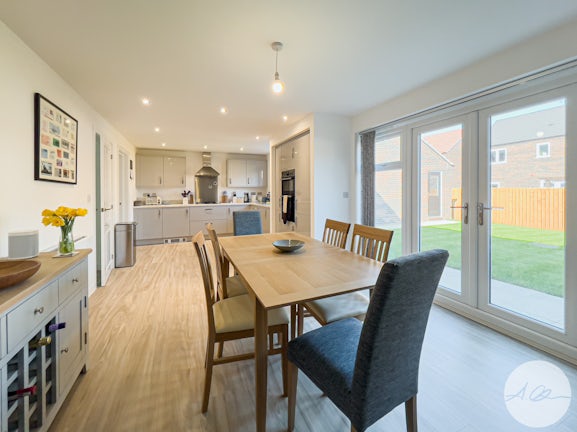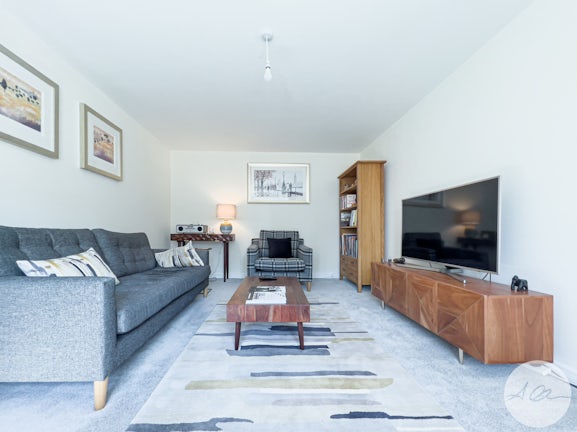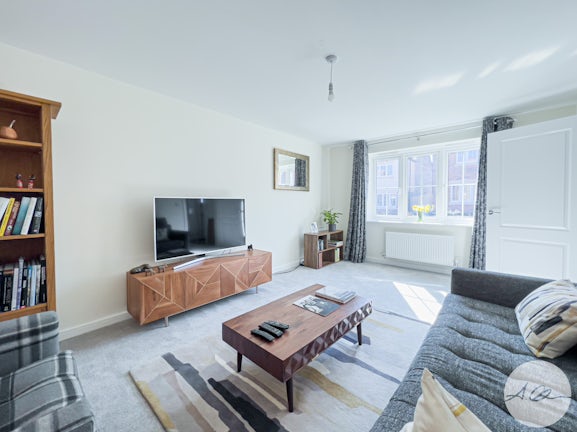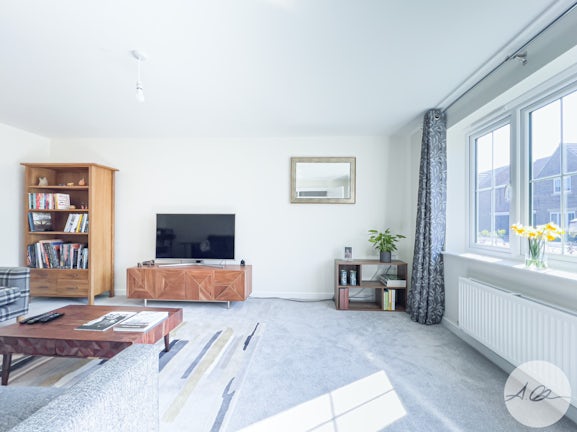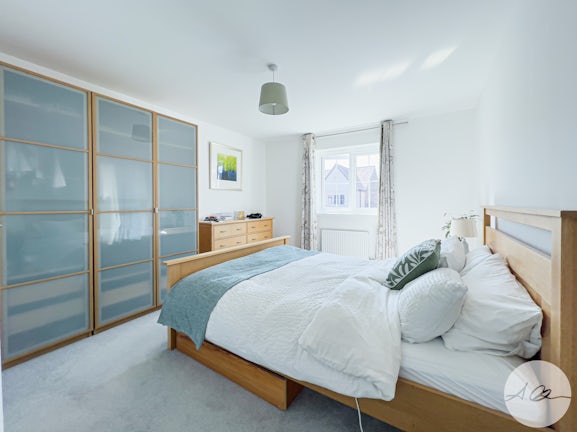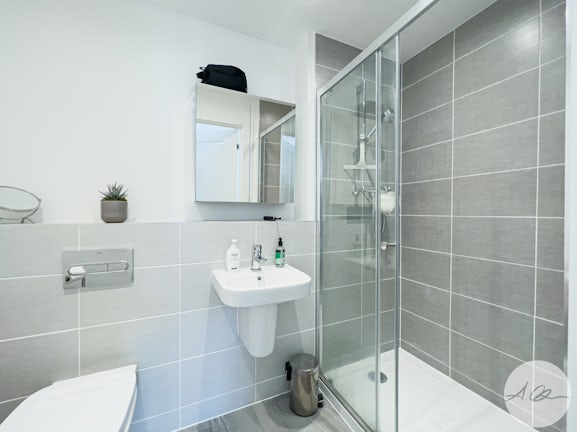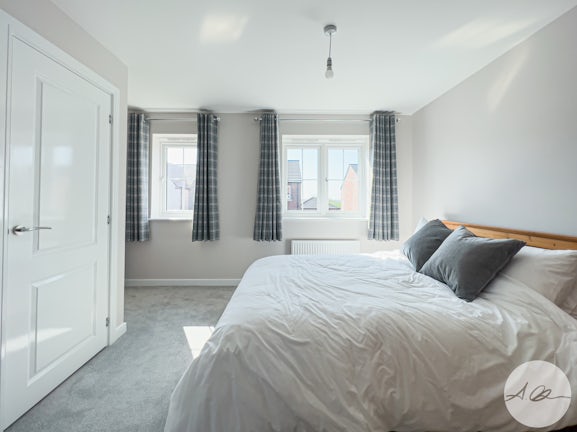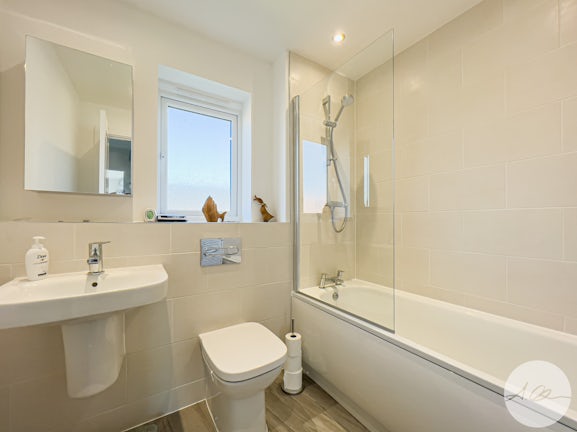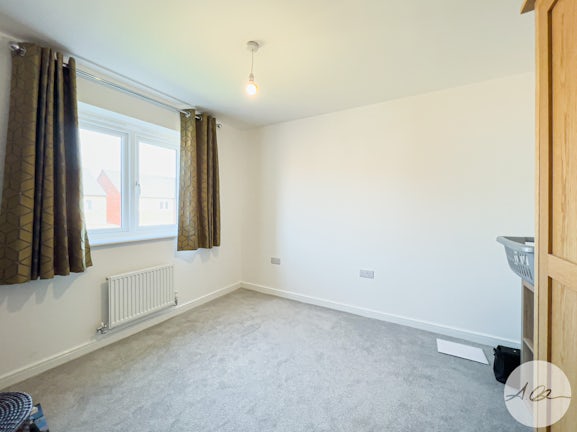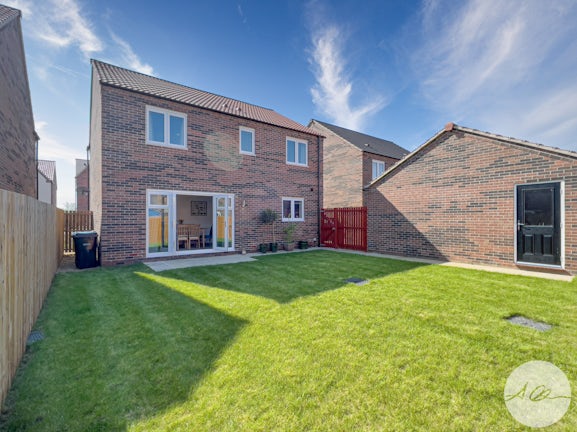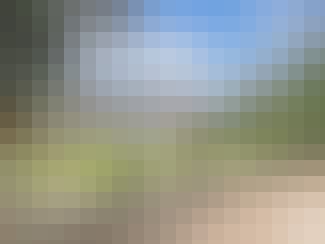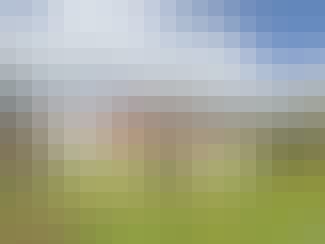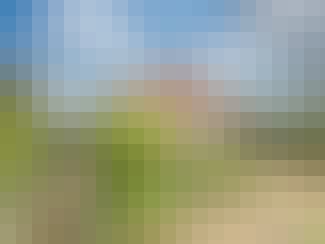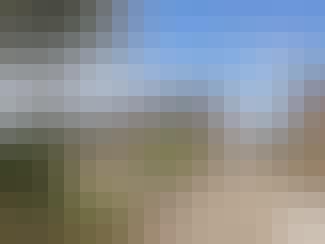Detached House for sale on Olivette Crescent Thirsk,
YO7
- 9 Bridge Street,
Thirsk, YO7 1AD - Sales & Lettings 01845 518575
Features
- Four Double Bedrooms
- Detached Proeprty
- Detached Garage
- Remaining Build Warranty
- Council Tax Band: E
Description
Tenure: Freehold
On entering the property, you are welcomed into the spacious hall, offering access to all ground floor rooms and stairs to the first floor. The first floor has a large airy landing offering access to four double bedrooms, one with ensuite shower room and house bathroom.
Externally the property has a good size rear garden mainly laid to lawn, with patio area accessed from double doors in the kitchen diner.
EPC rating: B. Council tax band: E, Tenure: Freehold,
Kitchen
3.34m (10′11″) x 7.84m (25′9″)
The large kitchen diner stretches the back of the property, with a large window and double doors overlooking the garden. The kitchen is fitted with high gloss grey doors and concrete effect worktop. All appliances are integrated including fridge, freezer, dishwasher, double oven and hob. The flooring is covered with wood effect vinyl.
Utility Room
1.57m (5′2″) x 2.10m (6′11″)
Off the kitchen, the utility room has plumbing for a washing machine and space for tumble dryer, with base and wall units and worktop that match the kitchen. With UPVC backdoor to the side of the property.
Living Room
3.41m (11′2″) x 5.23m (17′2″)
To the front of the property this light sunny sitting room is south facing so basks in sunshine all day.
Study
2.11m (6′11″) x 2.82m (9′3″)
To the front of the property this warm sunny room is currently used as a study.
Downstairs Toilet
0.87m (2′10″) x 1.64m (5′5″)
Situated under the stairs the downstairs toilet has white basin and toilet with grey oversized tiles.
Bedroom One
3.42m (11′3″) x 3.76m (12′4″)
To the front of the property the main bedroom has an ensuite shower room and large window to the front elevation.
Ensuite
1.37m (4′6″) x 2.50m (8′2″)
With double size shower cubicle and toilet and basin, the ensuite is half tiled with large grey tiles and grey wood effect flooring.
Bedroom Two
3.10m (10′2″) x 3.79m (12′5″)
To the front of the property the second bedroom has a large storage cupboard.
Bedroom Three
2.89m (9′6″) x 3.36m (11′0″)
To the rear of the property the third bedroom overlooks the garden.
Bedroom Four
2.57m (8′5″) x 3.06m (10′0″)
A good size bedroom to the rear elevation.
House Bathroom
1.90m (6′3″) x 2.19m (7′2″)
To the rear of the property, the house bathroom has white three piece bathroom suite, with oversized tiles and grey wood effect flooring, an obscure glass window overlooks the garden.
Garage
The detached garage has an up and over door to the front and wooden door to the side offering access to the garden.
Garden
The garden is mainly laid to lawn, access to the drive via a gate and to the back of the garage via a side door. A patio area sits on the french doors bringing the inside out during summer months.
